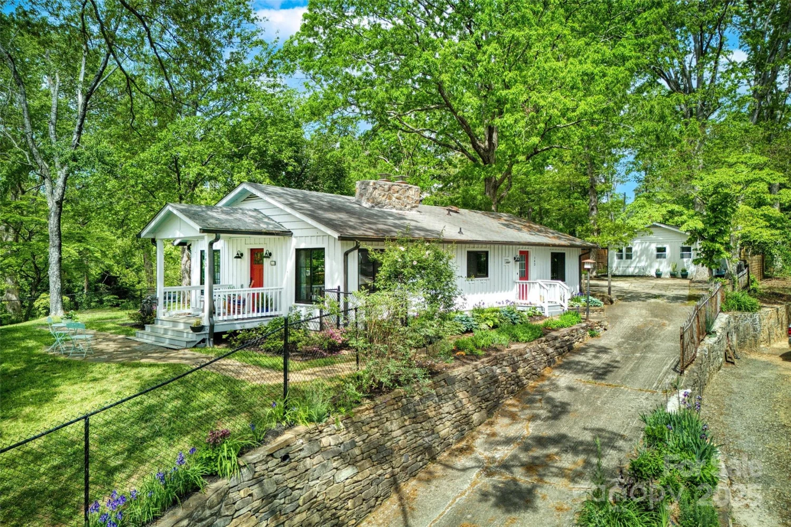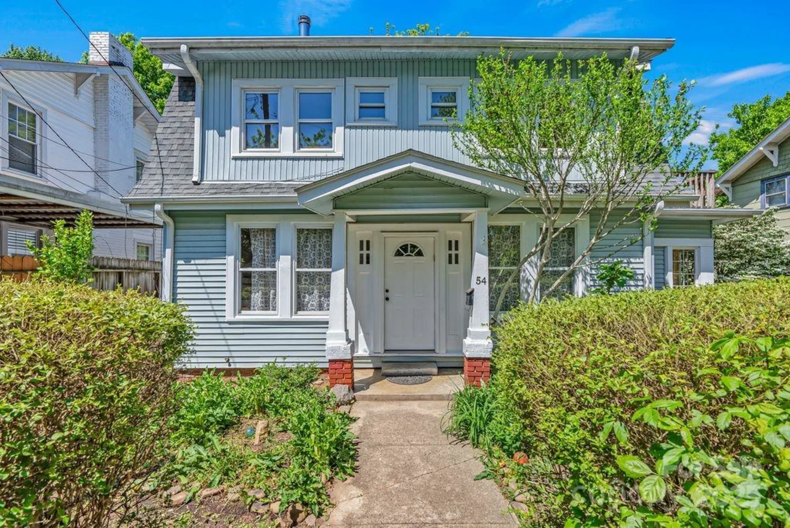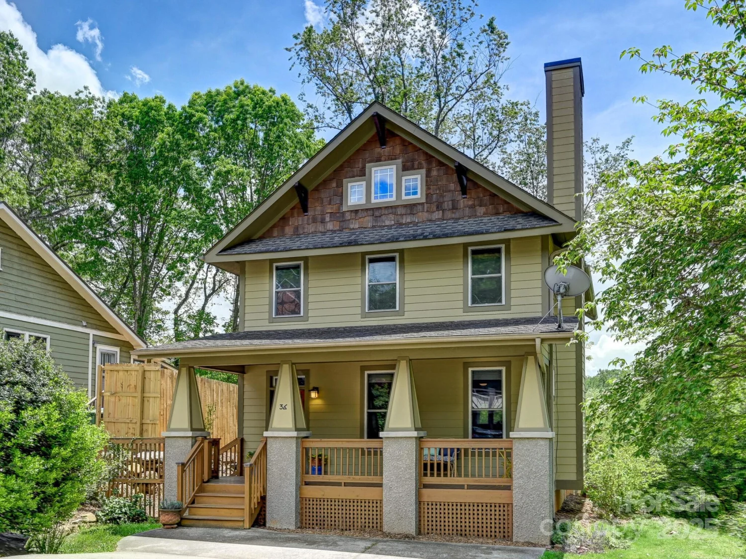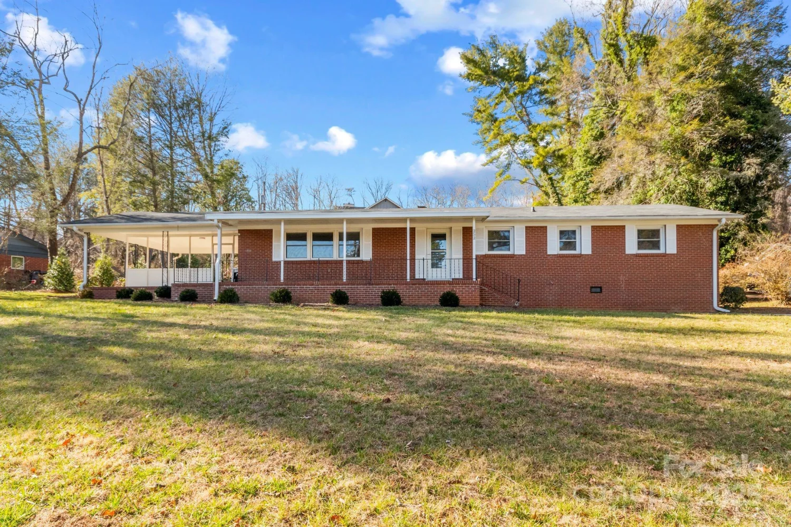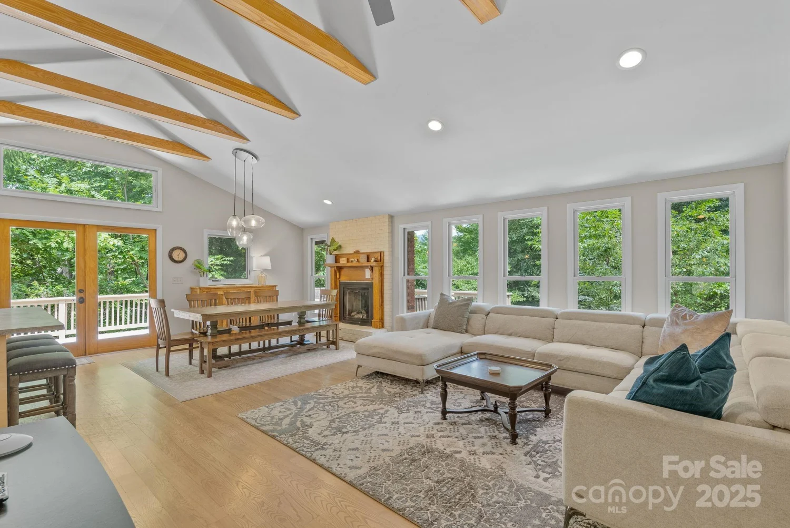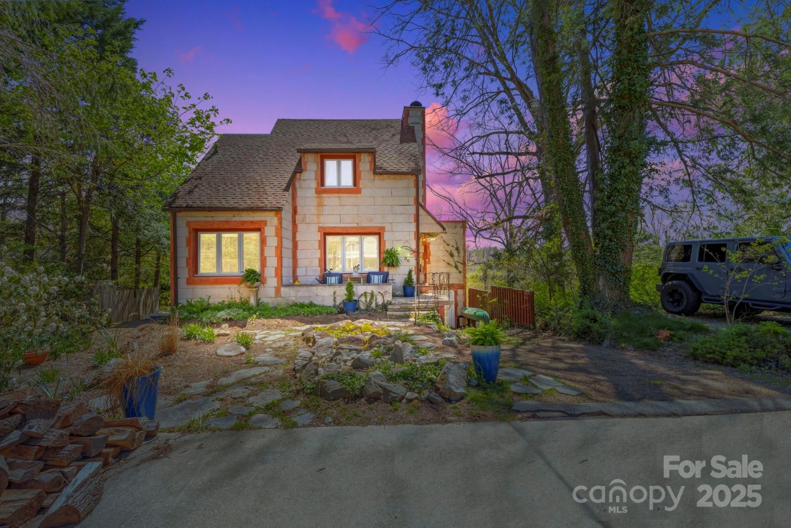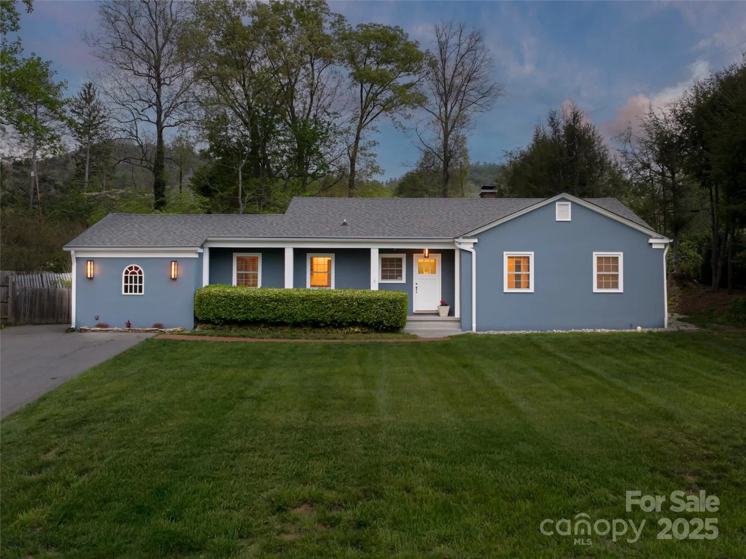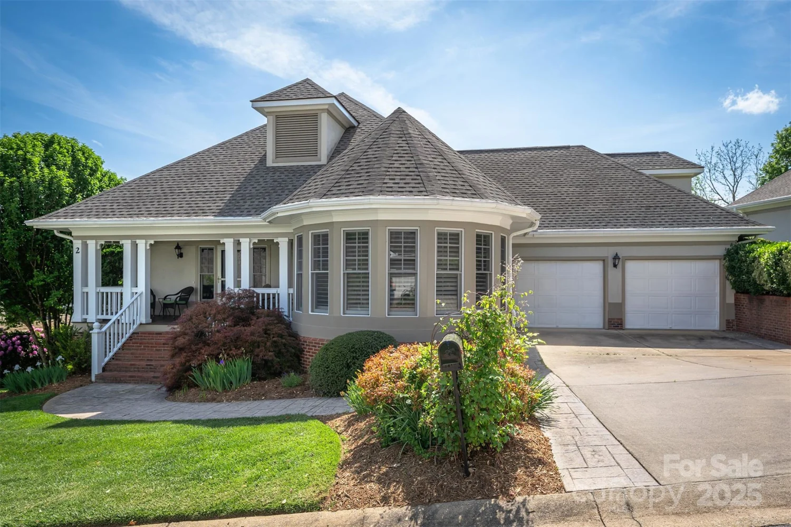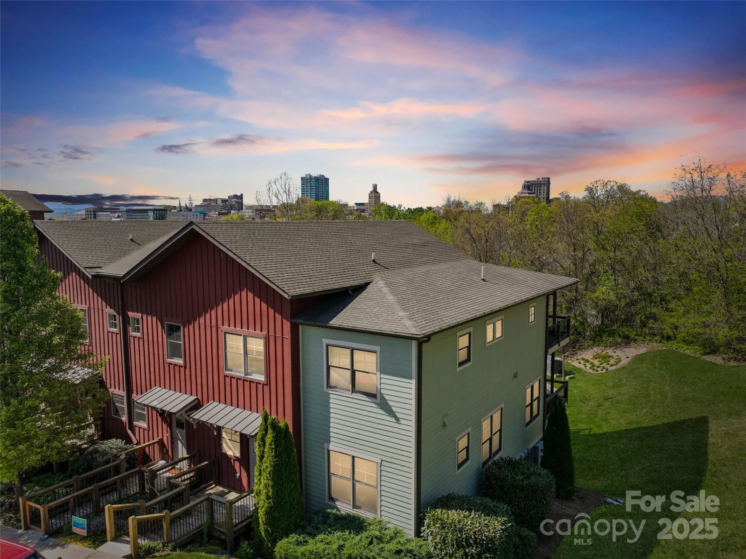52 fox driveAsheville, NC 28803
52 fox driveAsheville, NC 28803
Description
Brand new and move-in ready. Are you looking for your next home or investment? This beautiful home has a floor plan that offers options and an Energy Star certification. The rooms are spacious with luxury finishes and conveniences. The main level features oak wood floors, large windows, and 9' ceilings. The kitchen is open concept with a large dining area and adjacent sitting/keeping room. There are lots of soft-touch cabinets and drawers in the kitchen and stainless steel appliances. You'll find cozy bedrooms and upscale bathrooms in the upper level and a bonus room, bedroom, bathroom, and laundry room in the walk-out lower level. Enjoy your large outdoor space from the backyard, covered front porch or side deck. No City property tax. Convenient central Asheville area location to schools, shopping, and recreational areas.
Property Details for 52 Fox Drive
- Subdivision ComplexNone
- Architectural StyleTraditional
- Parking FeaturesDriveway
- Property AttachedNo
LISTING UPDATED:
- StatusActive
- MLS #CAR4201409
- Days on Site164
- HOA Fees$50 / month
- MLS TypeResidential
- Year Built2024
- CountryBuncombe
LISTING UPDATED:
- StatusActive
- MLS #CAR4201409
- Days on Site164
- HOA Fees$50 / month
- MLS TypeResidential
- Year Built2024
- CountryBuncombe
Building Information for 52 Fox Drive
- StoriesTwo
- Year Built2024
- Lot Size0.0000 Acres
Payment Calculator
Term
Interest
Home Price
Down Payment
The Payment Calculator is for illustrative purposes only. Read More
Property Information for 52 Fox Drive
Summary
Location and General Information
- Community Features: None
- Directions: Take I-240 E toward US-70 E. Go for 3.5 mi. Take exit 8 toward US-74-A W/NC-81. Go for 0.4 mi. Turn right onto Fairview Rd toward Fairview Rd. Go for 0.2 mi. Turn left onto School Rd E. Go for 0.8 mi. Turn left onto Lamar Dr. Turn left onto Loblolly Dr. Turn left onto Fox Dr. 1st house on right.
- View: Long Range, Mountain(s), Year Round
- Coordinates: 35.553804,-82.507714
School Information
- Elementary School: Oakley
- Middle School: AC Reynolds
- High School: AC Reynolds
Taxes and HOA Information
- Parcel Number: 9657-64-8991-00000
- Tax Legal Description: Deed date: 2023-09-19 Deed: 6351-836 SubDiv: Block: Lot: 2 Section: Plat: 0234-0133
Virtual Tour
Parking
- Open Parking: Yes
Interior and Exterior Features
Interior Features
- Cooling: Ceiling Fan(s), Central Air, ENERGY STAR Qualified Equipment, Heat Pump, Zoned
- Heating: Central, Forced Air, Natural Gas, Zoned
- Appliances: Dishwasher, Disposal, Electric Cooktop, Electric Oven, Microwave, Refrigerator with Ice Maker, Self Cleaning Oven, Tankless Water Heater
- Basement: Daylight, Finished, Interior Entry, Partial, Walk-Out Access
- Fireplace Features: Gas, Gas Log, Gas Unvented, Living Room
- Flooring: Carpet, Tile, Wood
- Interior Features: Attic Other, Entrance Foyer, Kitchen Island, Storage, Walk-In Pantry
- Levels/Stories: Two
- Window Features: Insulated Window(s)
- Foundation: Basement
- Total Half Baths: 1
- Bathrooms Total Integer: 4
Exterior Features
- Construction Materials: Hardboard Siding, Other - See Remarks
- Fencing: Back Yard, Partial
- Horse Amenities: None
- Patio And Porch Features: Covered, Deck, Front Porch, Patio
- Pool Features: None
- Road Surface Type: Concrete, Gravel
- Roof Type: Composition
- Security Features: Carbon Monoxide Detector(s), Smoke Detector(s)
- Laundry Features: Electric Dryer Hookup, Lower Level, Sink
- Pool Private: No
Property
Utilities
- Sewer: Public Sewer
- Utilities: Cable Connected, Electricity Connected, Natural Gas, Satellite Internet Available, Underground Power Lines, Wired Internet Available
- Water Source: City
Property and Assessments
- Home Warranty: No
Green Features
Lot Information
- Above Grade Finished Area: 1509
- Lot Features: Corner Lot, Green Area
Rental
Rent Information
- Land Lease: No
Public Records for 52 Fox Drive
Home Facts
- Beds4
- Baths3
- Above Grade Finished1,509 SqFt
- Below Grade Finished754 SqFt
- StoriesTwo
- Lot Size0.0000 Acres
- StyleSingle Family Residence
- Year Built2024
- APN9657-64-8991-00000
- CountyBuncombe
- ZoningR-3


