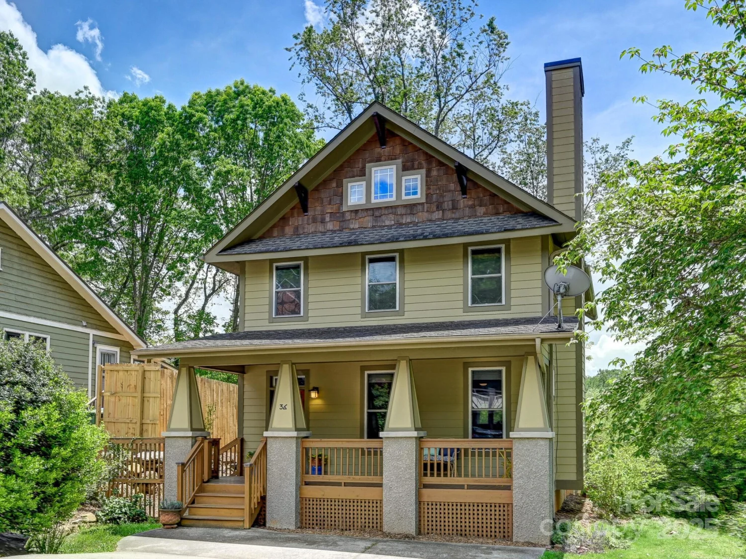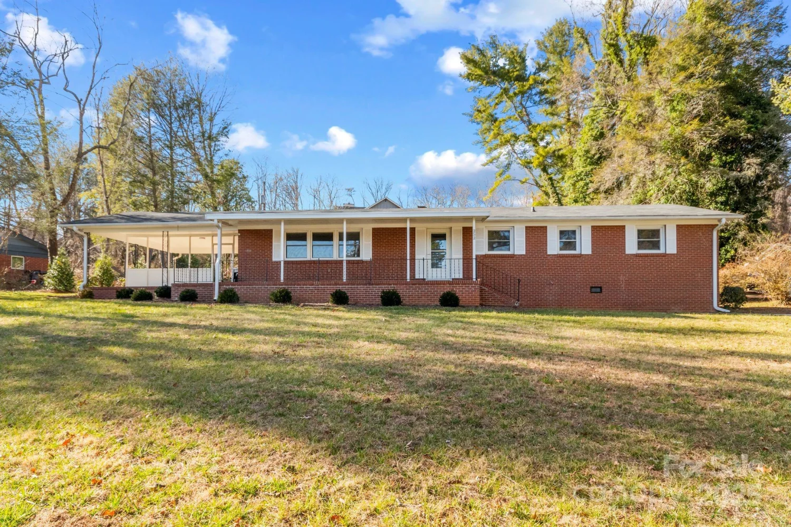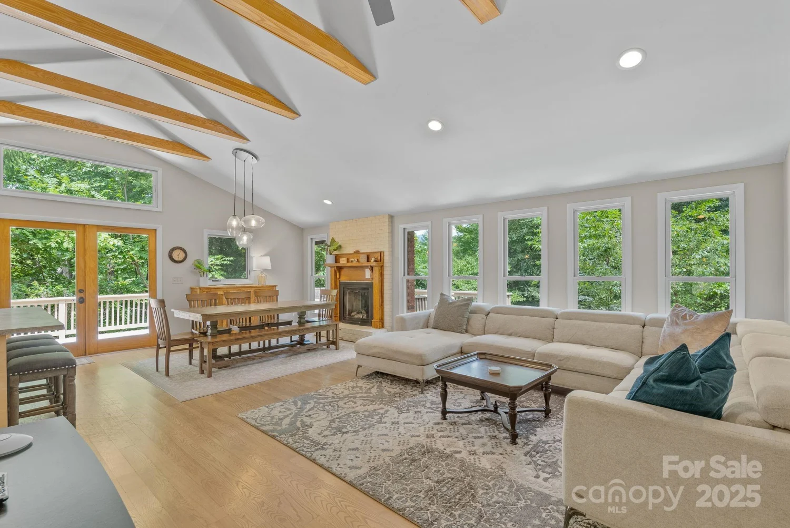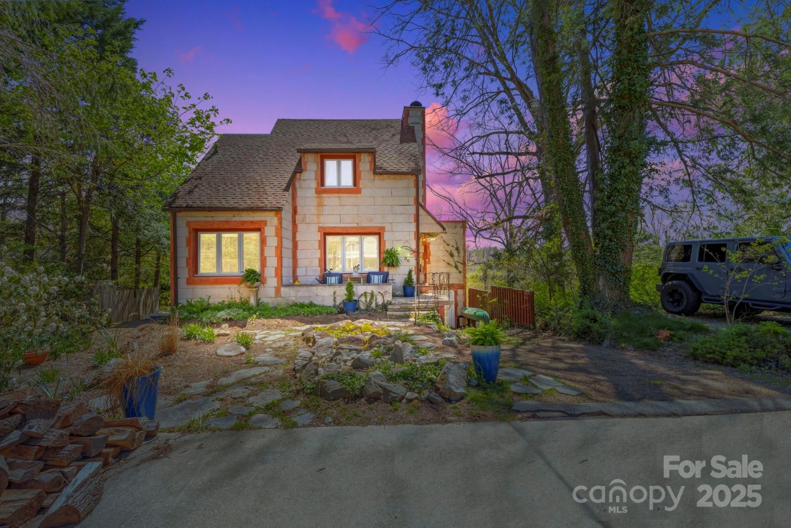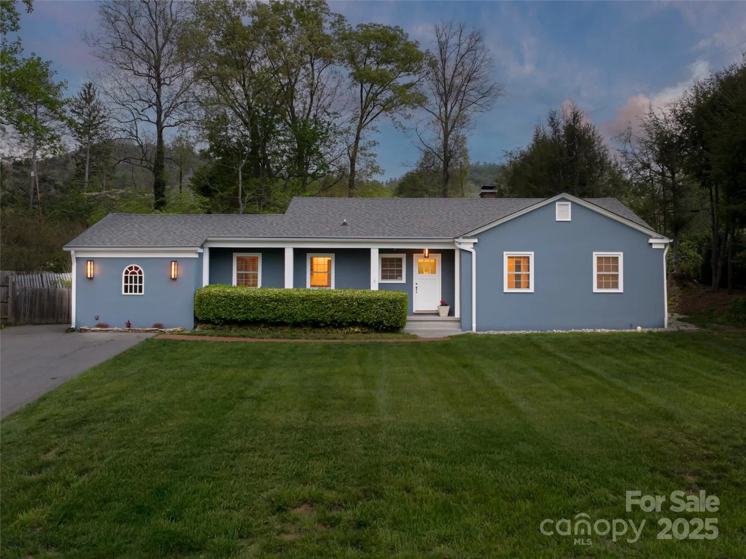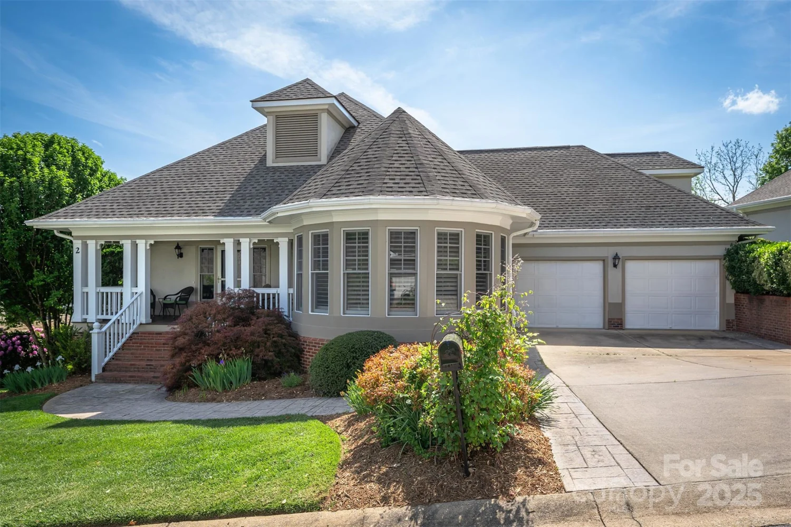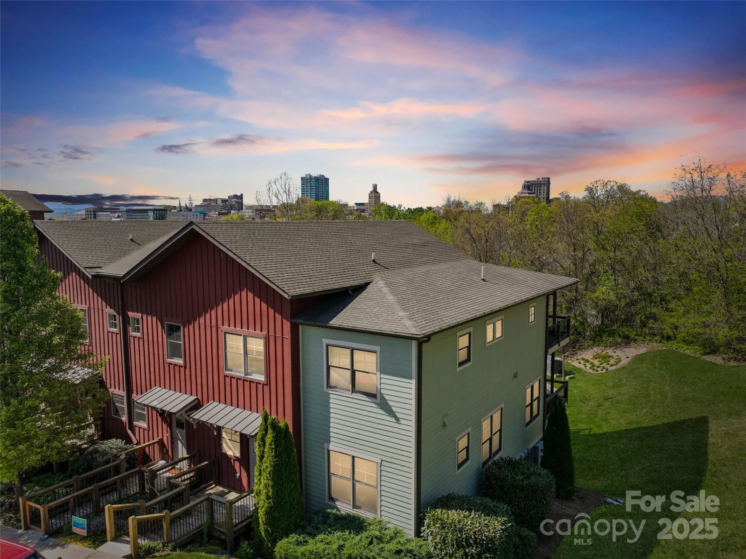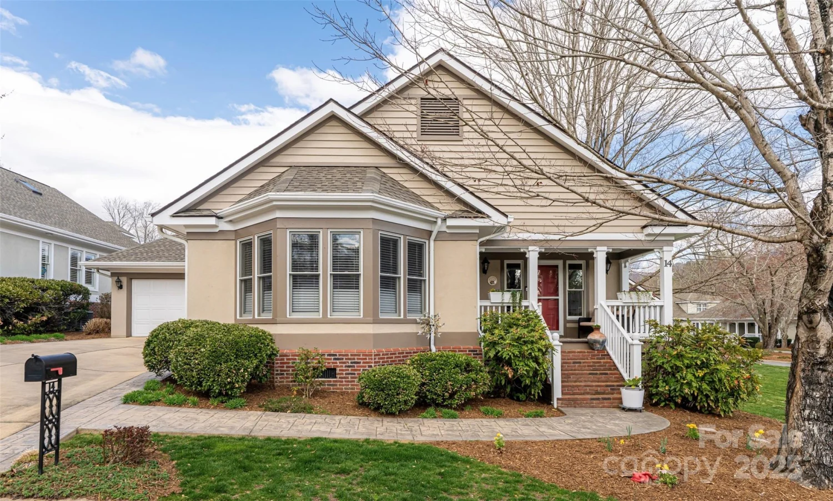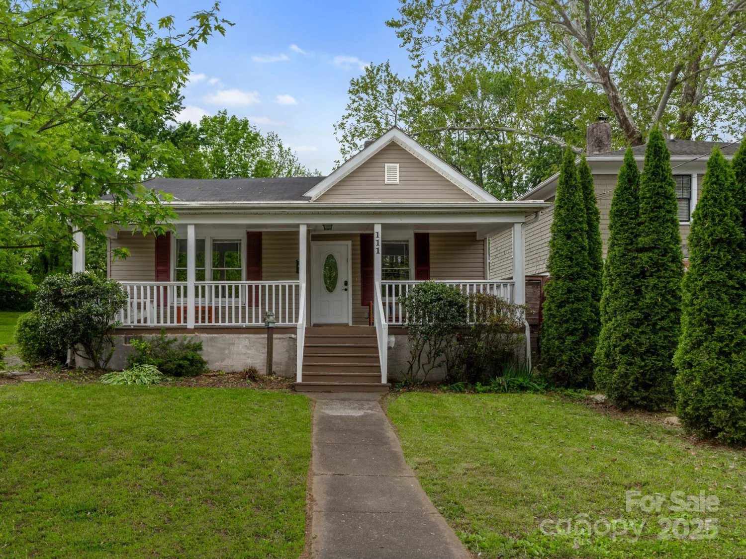116 mitchell avenueAsheville, NC 28806
116 mitchell avenueAsheville, NC 28806
Description
Beautiful 2011 Arts & Crafts gem in the heart of West Asheville! This spacious energy-efficient home offers modern comforts with classic character throughout. Enjoy the prime location just around the corner from the vibrant shops and restaurants of Haywood Road. The layout on the main level includes open concept living/kitchen/dining areas, private bonus space, wood stove with built-in bookcases and mantle, en-suite primary, and two additional bedrooms with full bath along with a guest 1/2 bath. Laundry and pantry adjacent to kitchen. The full basement with high ceilings provides bonus space for a recreational room, additional bedrooom, or potential rental income. Basement has 1/2 Bath, kitchen sink, laundry hook-up, and is pre-plumbed to add a shower/bath. Parking includes a deep one-car garage and off-street parking at back of house. Gracious porch and low maintenance garden. Don’t miss this opportunity to own this well-designed home in a quiet corner of a very desirable community!
Property Details for 116 Mitchell Avenue
- Subdivision ComplexNone
- Architectural StyleArts and Crafts
- Num Of Garage Spaces1
- Parking FeaturesAttached Garage, Parking Space(s)
- Property AttachedNo
LISTING UPDATED:
- StatusActive
- MLS #CAR4217636
- Days on Site66
- MLS TypeResidential
- Year Built2011
- CountryBuncombe
LISTING UPDATED:
- StatusActive
- MLS #CAR4217636
- Days on Site66
- MLS TypeResidential
- Year Built2011
- CountryBuncombe
Building Information for 116 Mitchell Avenue
- StoriesOne
- Year Built2011
- Lot Size0.0000 Acres
Payment Calculator
Term
Interest
Home Price
Down Payment
The Payment Calculator is for illustrative purposes only. Read More
Property Information for 116 Mitchell Avenue
Summary
Location and General Information
- Directions: Haywood Road to Mitchell Ave. Home is located at the bottom of the street on left. Sign/Lockbox/Showingtime Note: Driveway to the left of the house is the neighbor’s! Do not block.
- Coordinates: 35.585136,-82.599939
School Information
- Elementary School: Asheville City
- Middle School: Asheville
- High School: Asheville
Taxes and HOA Information
- Parcel Number: 9628-97-8299-00000
- Tax Legal Description: DEED DATE: 2022-07-08 DEED: 6238-253 SUBDIV: LANCE BLOCK: LOT: C SECTION: PLAT: 0155-0134
Virtual Tour
Parking
- Open Parking: No
Interior and Exterior Features
Interior Features
- Cooling: Ceiling Fan(s), Central Air
- Heating: Central, Wood Stove
- Appliances: Dishwasher, Electric Oven, Exhaust Fan, Gas Range, Microwave, Refrigerator, Tankless Water Heater, Washer/Dryer
- Basement: Finished
- Fireplace Features: Wood Burning Stove
- Flooring: Bamboo, Cork, Tile
- Interior Features: Built-in Features, Open Floorplan, Pantry, Walk-In Closet(s)
- Levels/Stories: One
- Foundation: Basement
- Total Half Baths: 2
- Bathrooms Total Integer: 4
Exterior Features
- Construction Materials: Cedar Shake, Hardboard Siding
- Fencing: Front Yard
- Pool Features: None
- Road Surface Type: Gravel, Paved
- Roof Type: Shingle
- Laundry Features: In Basement, Main Level
- Pool Private: No
Property
Utilities
- Sewer: Public Sewer
- Utilities: Cable Available, Cable Connected, Electricity Connected, Natural Gas
- Water Source: City
Property and Assessments
- Home Warranty: No
Green Features
Lot Information
- Above Grade Finished Area: 1742
- Lot Features: Corner Lot
Rental
Rent Information
- Land Lease: No
Public Records for 116 Mitchell Avenue
Home Facts
- Beds3
- Baths2
- Above Grade Finished1,742 SqFt
- Below Grade Finished1,166 SqFt
- StoriesOne
- Lot Size0.0000 Acres
- StyleSingle Family Residence
- Year Built2011
- APN9628-97-8299-00000
- CountyBuncombe
- ZoningRS8


