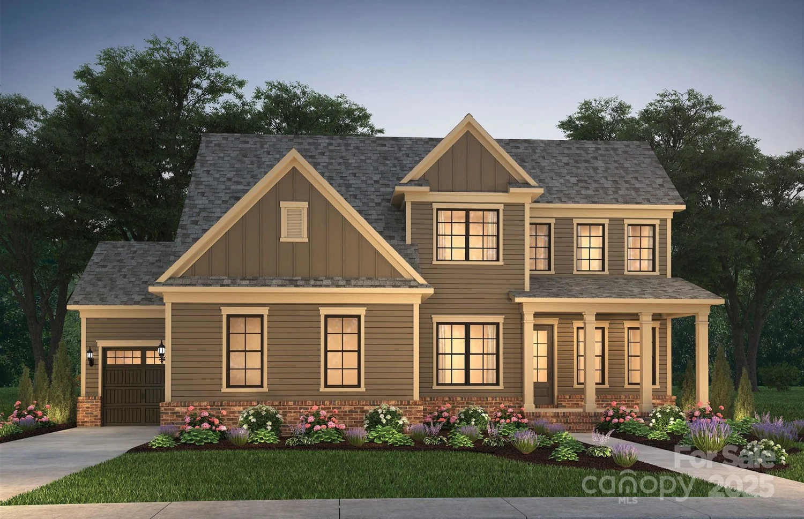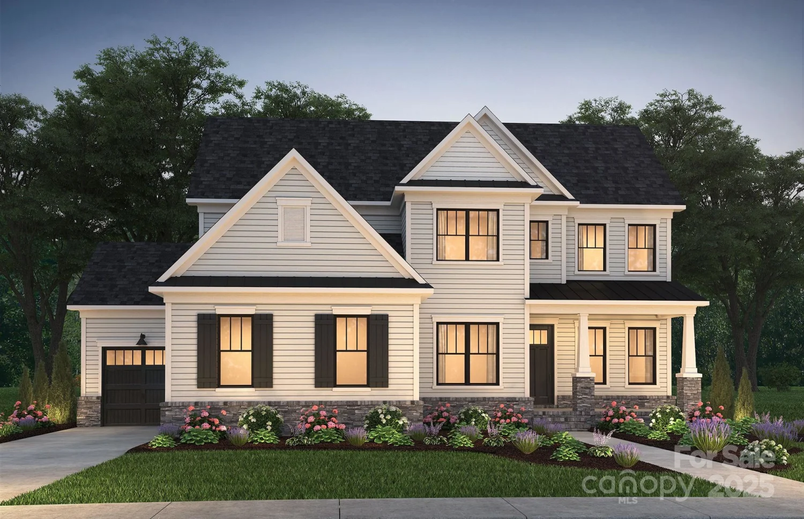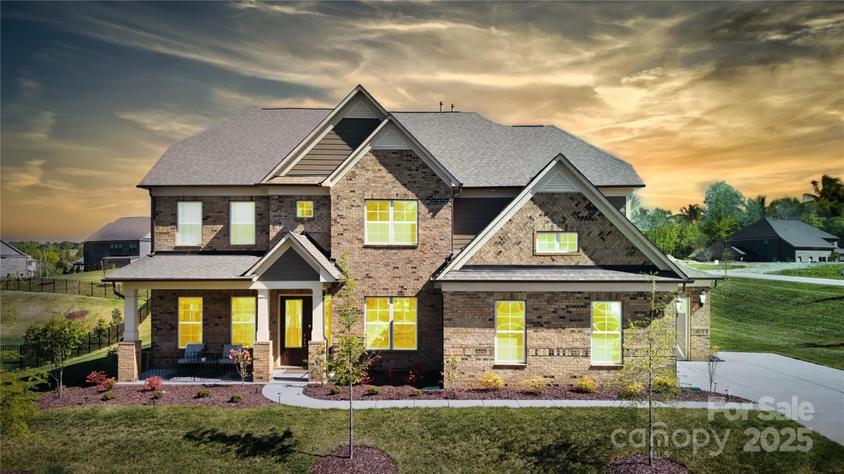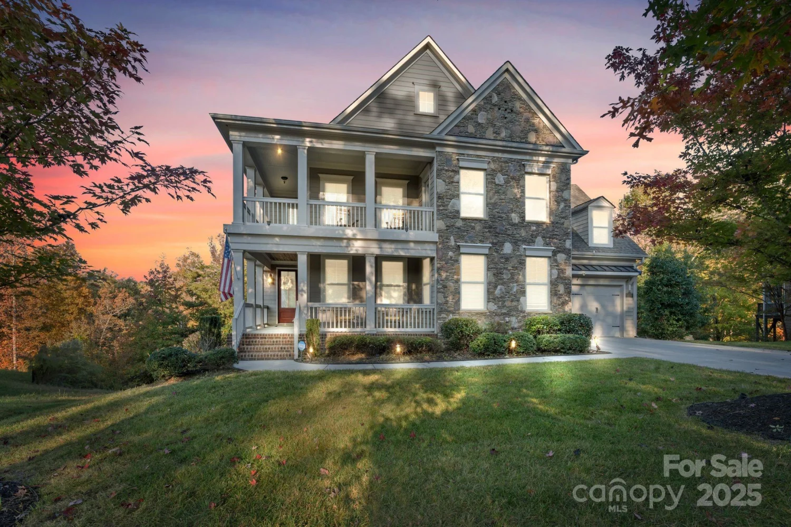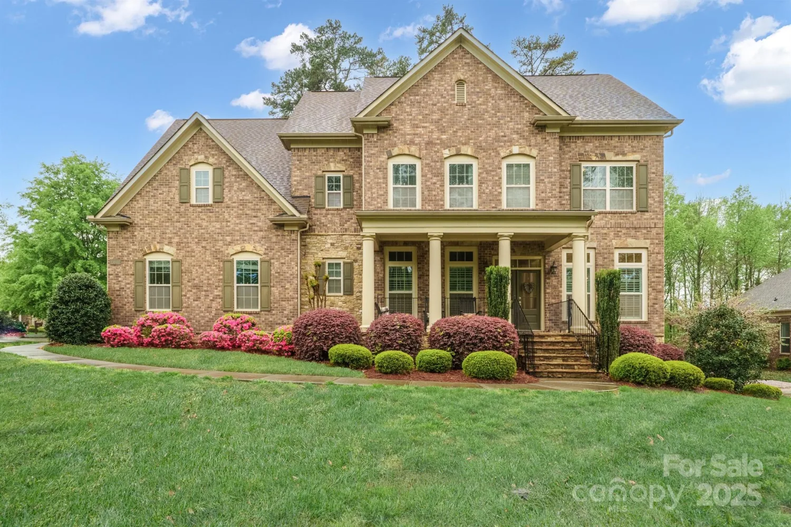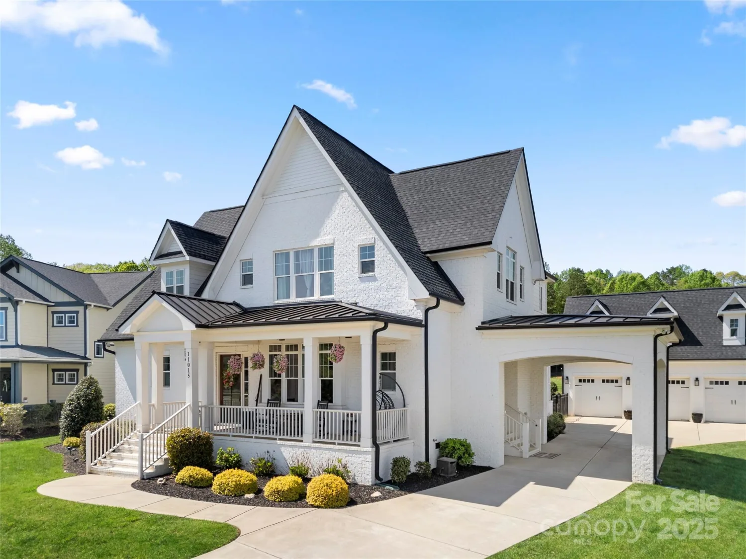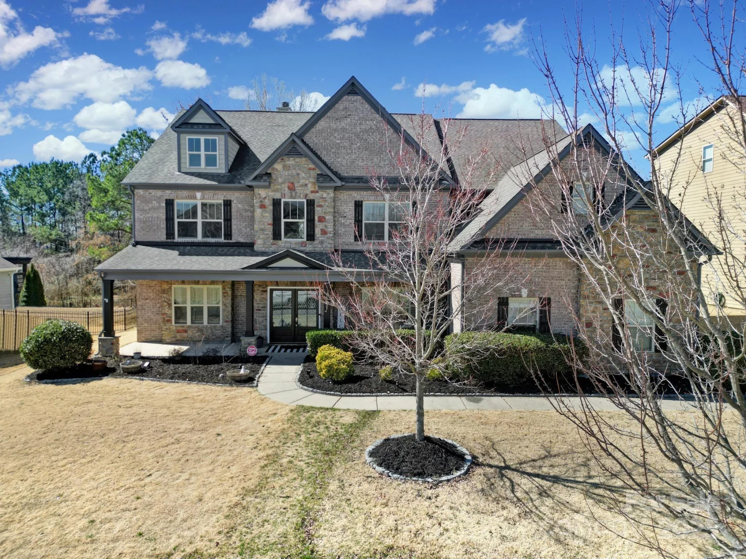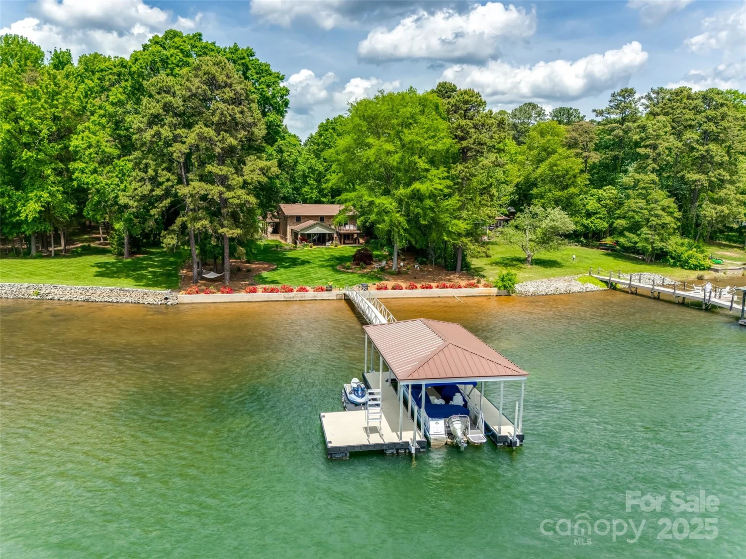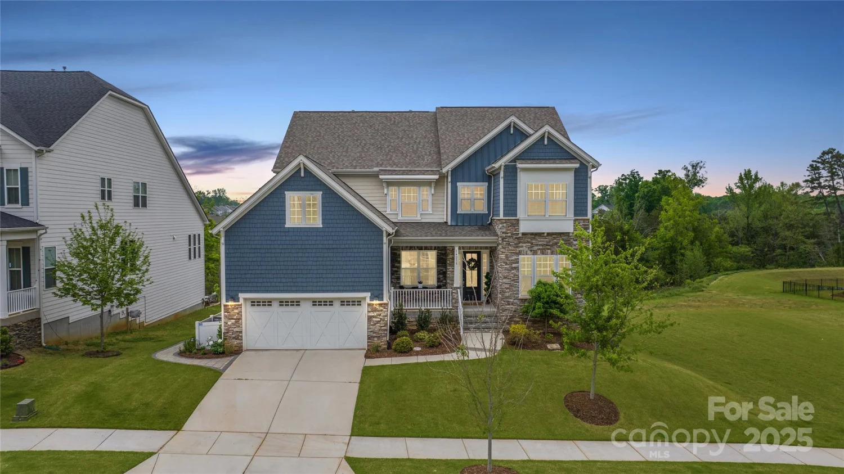13109 brooklyn skylar wayHuntersville, NC 28078
13109 brooklyn skylar wayHuntersville, NC 28078
Description
Stunning, immaculate, custom home in Hollins Grove. Luxury features throughout include high ceilings, spacious rooms, sleek moldings, and designer lighting. Gorgeous large custom glass doors to the study and computer/office nook off the kitchen. Natural light pours into the home. Light, bright, modern, chef’s kitchen with large island, high-end stainless appliances and an abundance of custom cabinetry and quartz countertops. Kitchen/dining opens to a beautiful family room with stunning fireplace and a wall of windows across the rear of the home. Large primary bedroom suite on main level enjoys a private tucked away location with spacious sitting room and direct laundry room access. Three additional bedrooms, two full baths and an impressive loft are up. Convenient drop-zone located just inside side entry. Oversized covered front porch with multiple seating areas and 3-car garage. No detail overlooked. 5 minute drive to Lake Norman.
Property Details for 13109 Brooklyn Skylar Way
- Subdivision ComplexHollins Grove
- Architectural StyleTransitional
- ExteriorIn-Ground Irrigation
- Num Of Garage Spaces3
- Parking FeaturesAttached Garage, Garage Door Opener, Garage Faces Front, Garage Faces Side
- Property AttachedNo
LISTING UPDATED:
- StatusActive Under Contract
- MLS #CAR4220321
- Days on Site83
- HOA Fees$250 / month
- MLS TypeResidential
- Year Built2022
- CountryMecklenburg
Location
Listing Courtesy of Cottingham Chalk - Cindi Hastings
LISTING UPDATED:
- StatusActive Under Contract
- MLS #CAR4220321
- Days on Site83
- HOA Fees$250 / month
- MLS TypeResidential
- Year Built2022
- CountryMecklenburg
Building Information for 13109 Brooklyn Skylar Way
- StoriesOne and One Half
- Year Built2022
- Lot Size0.0000 Acres
Payment Calculator
Term
Interest
Home Price
Down Payment
The Payment Calculator is for illustrative purposes only. Read More
Property Information for 13109 Brooklyn Skylar Way
Summary
Location and General Information
- Directions: Please reference GPS.
- Coordinates: 35.418483,-80.938366
School Information
- Elementary School: Barnette
- Middle School: Francis Bradley
- High School: Hopewell
Taxes and HOA Information
- Parcel Number: 013-191-54
- Tax Legal Description: L27 M68-785
Virtual Tour
Parking
- Open Parking: No
Interior and Exterior Features
Interior Features
- Cooling: Central Air
- Heating: Forced Air, Natural Gas
- Appliances: Convection Oven, Dishwasher, Disposal, Double Oven, Exhaust Hood, Gas Cooktop, Microwave, Plumbed For Ice Maker, Self Cleaning Oven, Tankless Water Heater, Wall Oven
- Fireplace Features: Gas Log, Great Room
- Flooring: Carpet, Hardwood, Tile
- Interior Features: Attic Other, Attic Walk In, Breakfast Bar, Built-in Features, Cable Prewire, Drop Zone, Entrance Foyer, Kitchen Island, Open Floorplan, Walk-In Closet(s), Walk-In Pantry
- Levels/Stories: One and One Half
- Foundation: Slab
- Total Half Baths: 1
- Bathrooms Total Integer: 4
Exterior Features
- Construction Materials: Fiber Cement, Shingle/Shake
- Patio And Porch Features: Covered, Front Porch, Rear Porch
- Pool Features: None
- Road Surface Type: Concrete, Paved
- Laundry Features: Laundry Room, Main Level
- Pool Private: No
Property
Utilities
- Sewer: Public Sewer
- Water Source: City
Property and Assessments
- Home Warranty: No
Green Features
Lot Information
- Above Grade Finished Area: 4137
Rental
Rent Information
- Land Lease: No
Public Records for 13109 Brooklyn Skylar Way
Home Facts
- Beds4
- Baths3
- Above Grade Finished4,137 SqFt
- StoriesOne and One Half
- Lot Size0.0000 Acres
- StyleSingle Family Residence
- Year Built2022
- APN013-191-54
- CountyMecklenburg
- ZoningR


