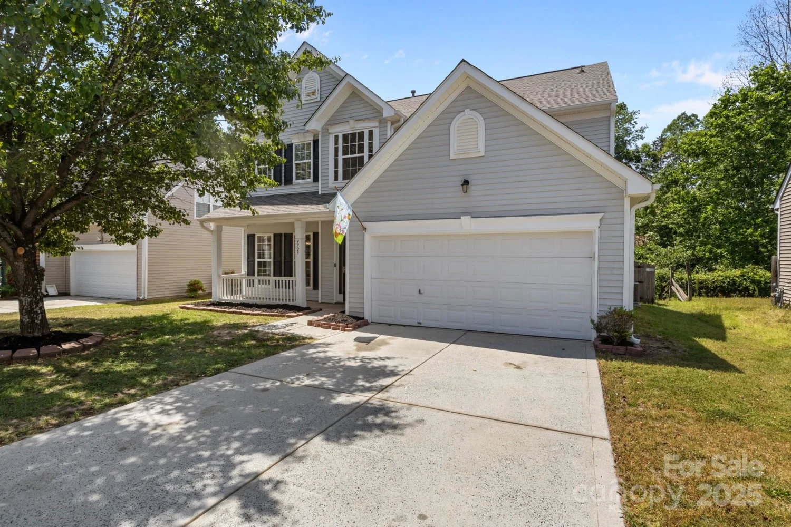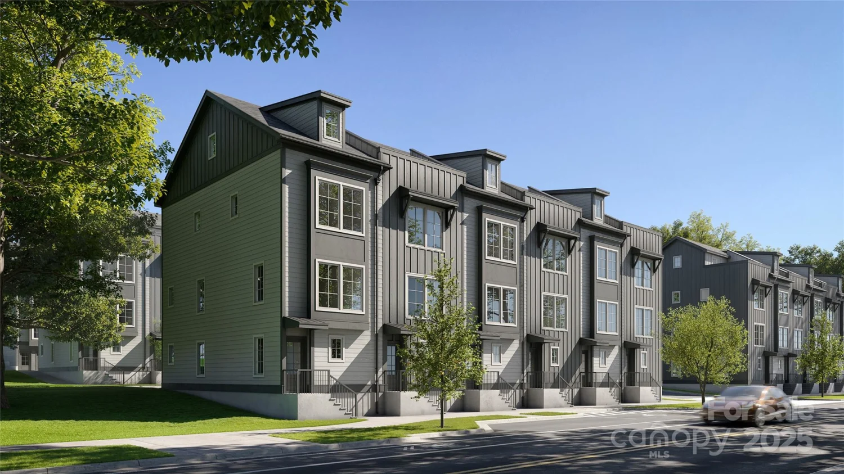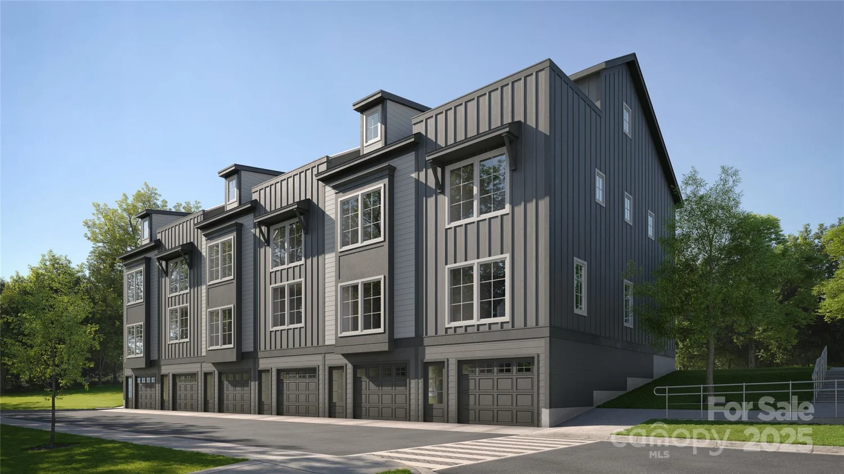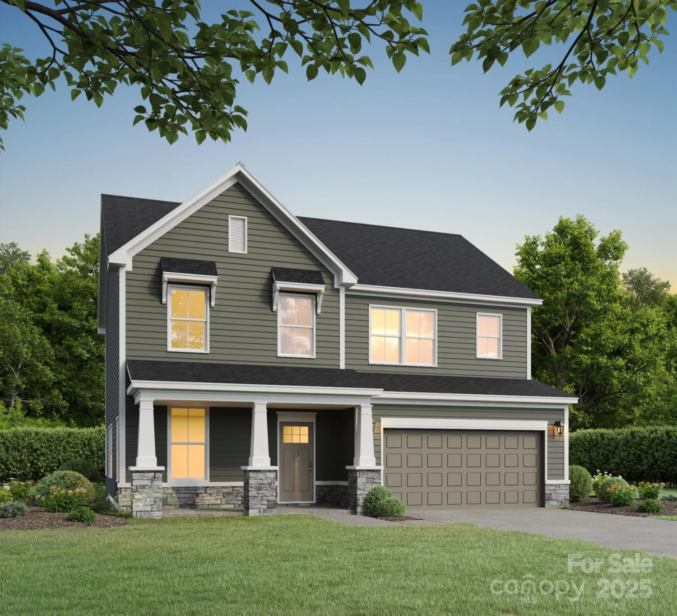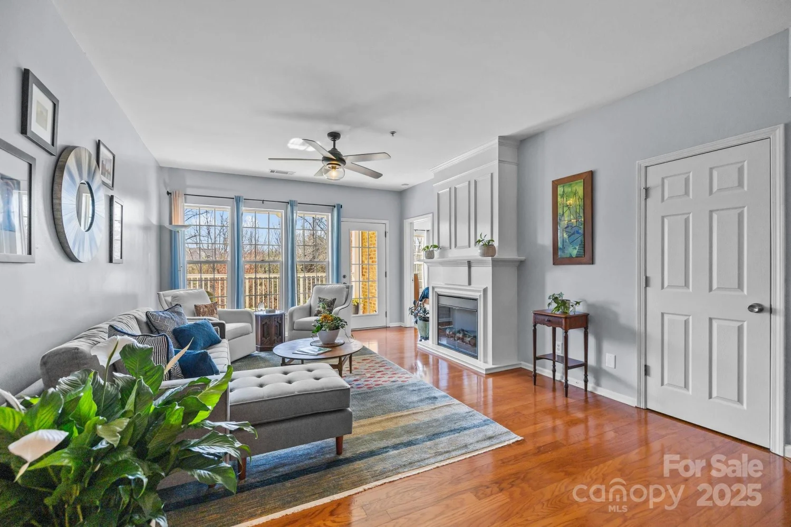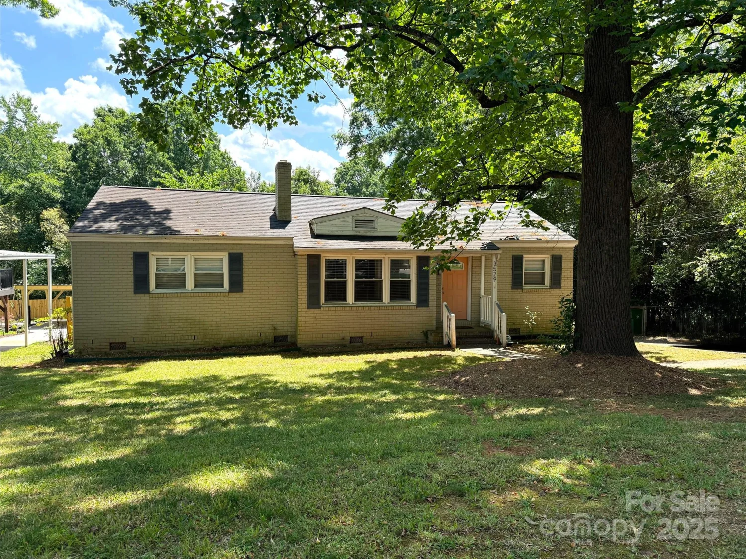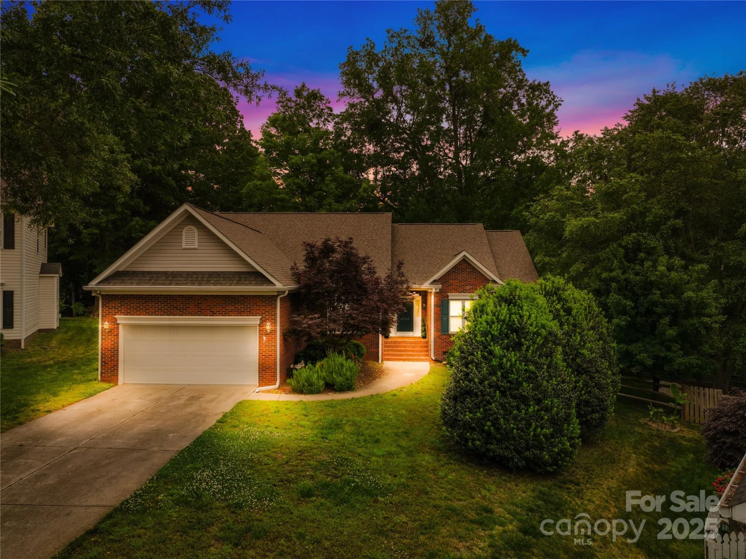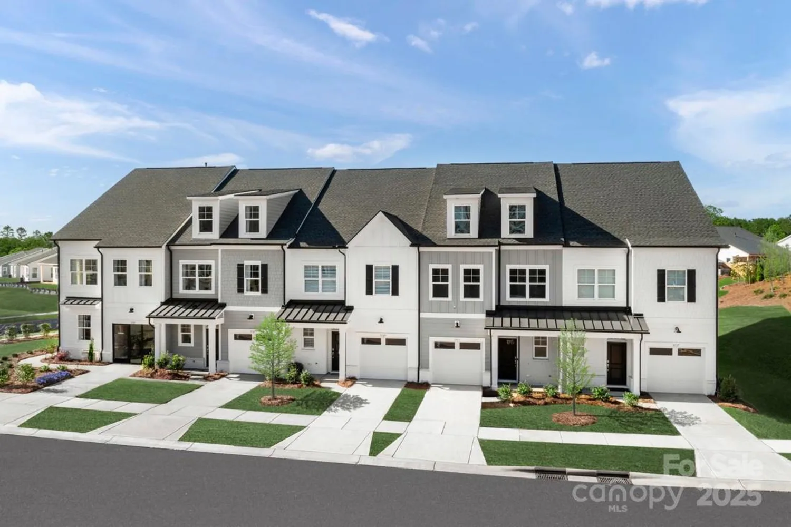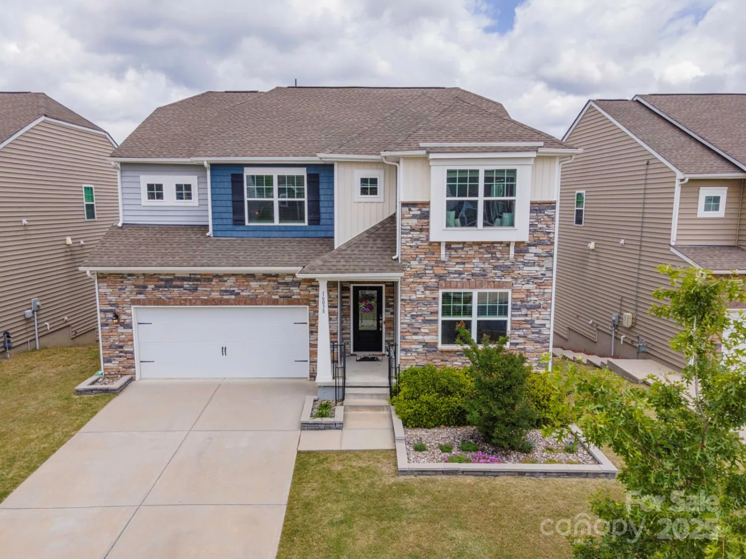8804 artesa mill laneCharlotte, NC 28214
8804 artesa mill laneCharlotte, NC 28214
Description
Seller may consider buyer concessions if made in an offer. This home has Partial flooring replacement in some areas. Discover a bright interior tied together with a neutral color palette. Step into the kitchen, complete with an eye-catching stylish backsplash. Relax in your primary suite, which includes a walk-in closet. Find all of the counter space you need in the bathroom with double sinks and under-sink storage. The backyard is the perfect spot to kick back with the included covered sitting area. Don't miss this incredible opportunity.
Property Details for 8804 Artesa Mill Lane
- Subdivision ComplexThe Vineyards on Lake Wylie
- Num Of Garage Spaces2
- Parking FeaturesDriveway, Parking Space(s)
- Property AttachedNo
LISTING UPDATED:
- StatusActive
- MLS #CAR4221289
- Days on Site83
- HOA Fees$323 / month
- MLS TypeResidential
- Year Built2013
- CountryMecklenburg
LISTING UPDATED:
- StatusActive
- MLS #CAR4221289
- Days on Site83
- HOA Fees$323 / month
- MLS TypeResidential
- Year Built2013
- CountryMecklenburg
Building Information for 8804 Artesa Mill Lane
- StoriesOne and One Half
- Year Built2013
- Lot Size0.0000 Acres
Payment Calculator
Term
Interest
Home Price
Down Payment
The Payment Calculator is for illustrative purposes only. Read More
Property Information for 8804 Artesa Mill Lane
Summary
Location and General Information
- Community Features: Indoor Pool, Outdoor Pool
- Directions: Head south on Sam Wilson Rd Turn right onto Old Dowd Rd Turn left onto Amos Smith Rd At the roundabout, take the 3rd exit onto Carneros Creek Rd Turn right onto Artesa Mill Ln
- Coordinates: 35.229955,-80.992434
School Information
- Elementary School: Berryhill
- Middle School: Belmont
- High School: West Mecklenburg
Taxes and HOA Information
- Parcel Number: 113-354-32
- Tax Legal Description: L108 M54-690
Virtual Tour
Parking
- Open Parking: Yes
Interior and Exterior Features
Interior Features
- Cooling: Central Air
- Heating: Natural Gas
- Appliances: Dishwasher, Electric Range, Microwave
- Flooring: Carpet, Tile, Wood
- Levels/Stories: One and One Half
- Foundation: Slab
- Bathrooms Total Integer: 3
Exterior Features
- Construction Materials: Fiber Cement
- Pool Features: None
- Road Surface Type: Concrete, Other
- Roof Type: Composition
- Laundry Features: Main Level
- Pool Private: No
Property
Utilities
- Sewer: Public Sewer
- Water Source: Public
Property and Assessments
- Home Warranty: No
Green Features
Lot Information
- Above Grade Finished Area: 2052
Rental
Rent Information
- Land Lease: No
Public Records for 8804 Artesa Mill Lane
Home Facts
- Beds4
- Baths3
- Above Grade Finished2,052 SqFt
- StoriesOne and One Half
- Lot Size0.0000 Acres
- StyleSingle Family Residence
- Year Built2013
- APN113-354-32
- CountyMecklenburg


