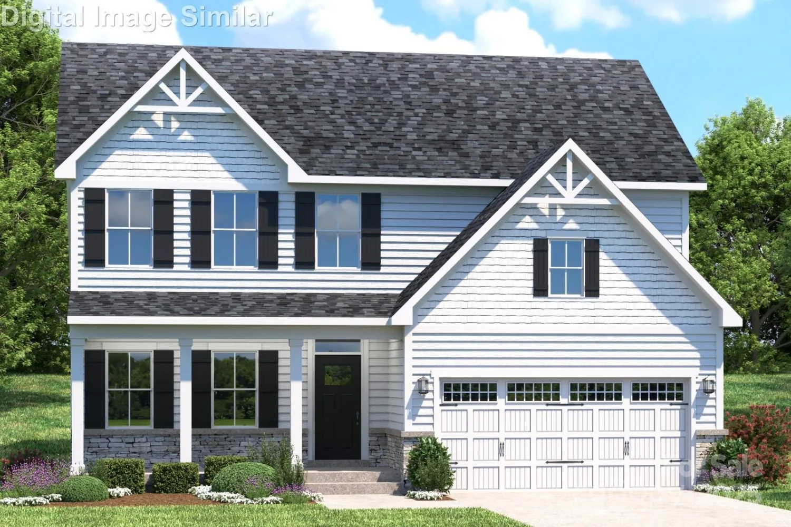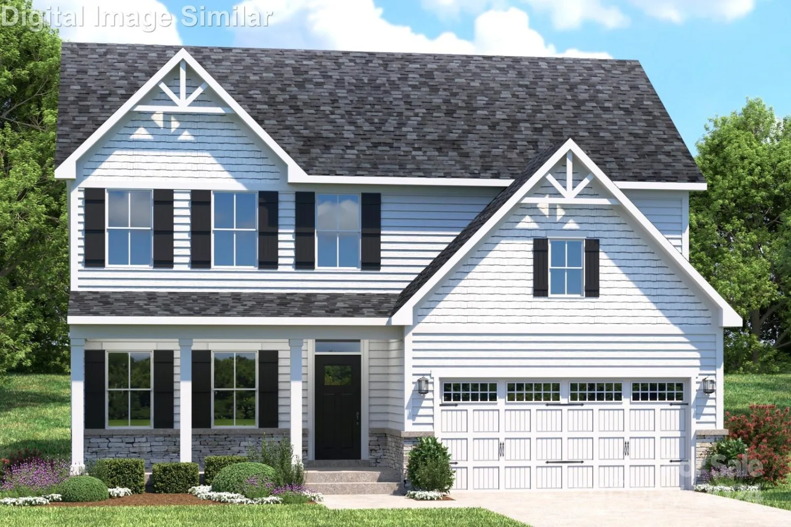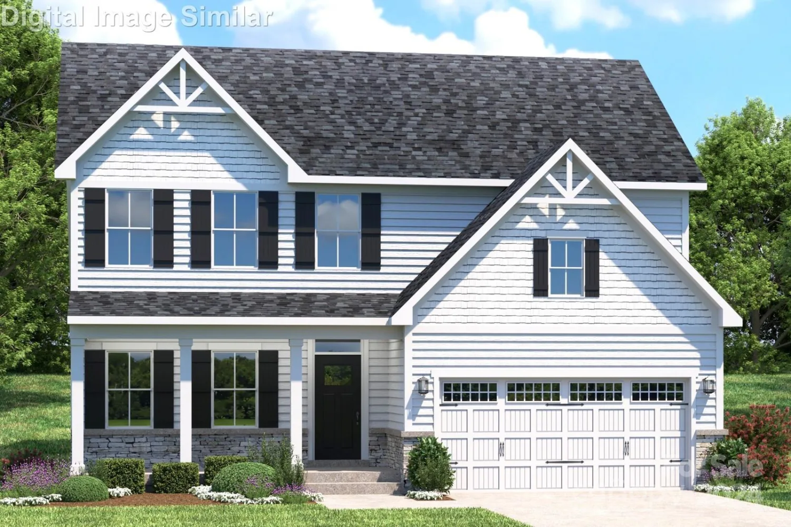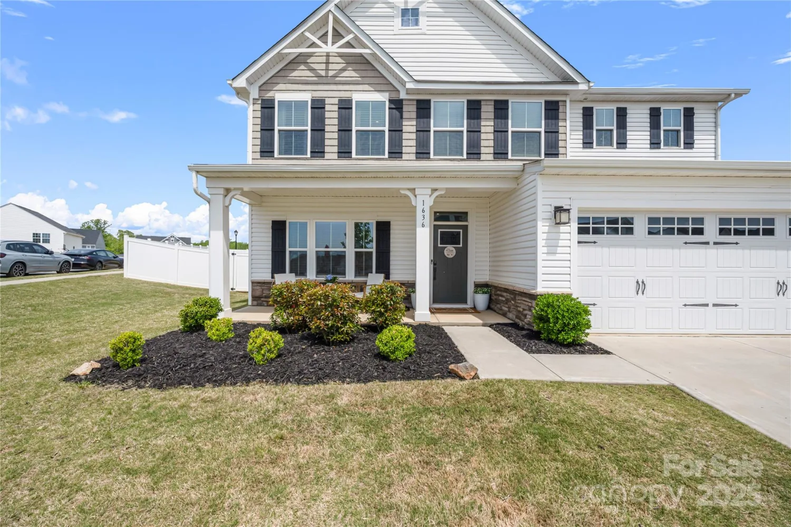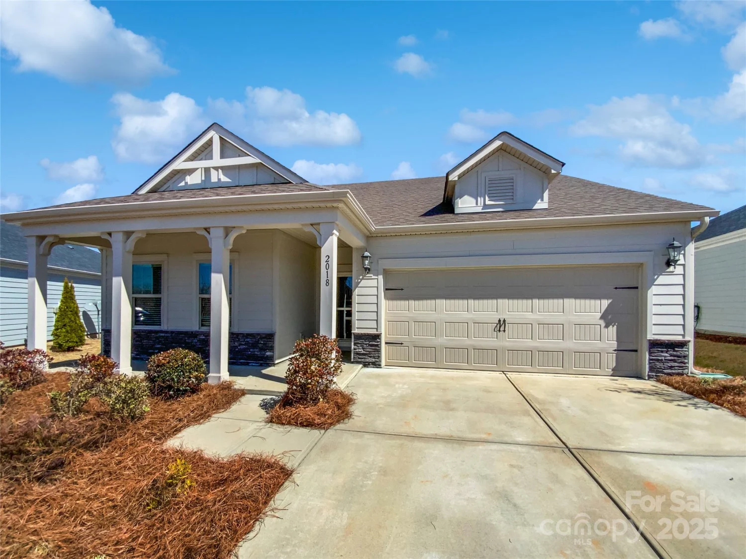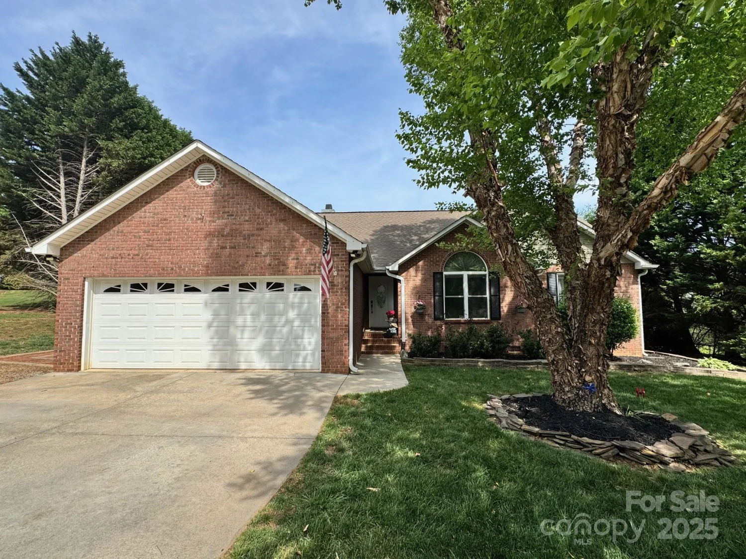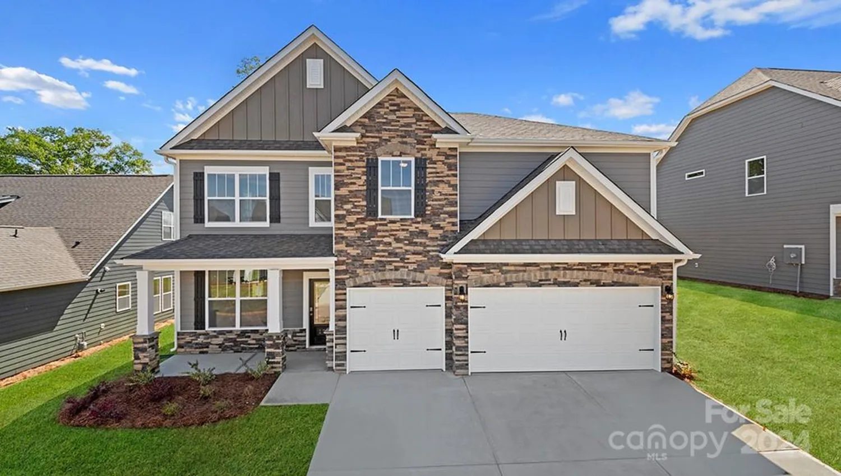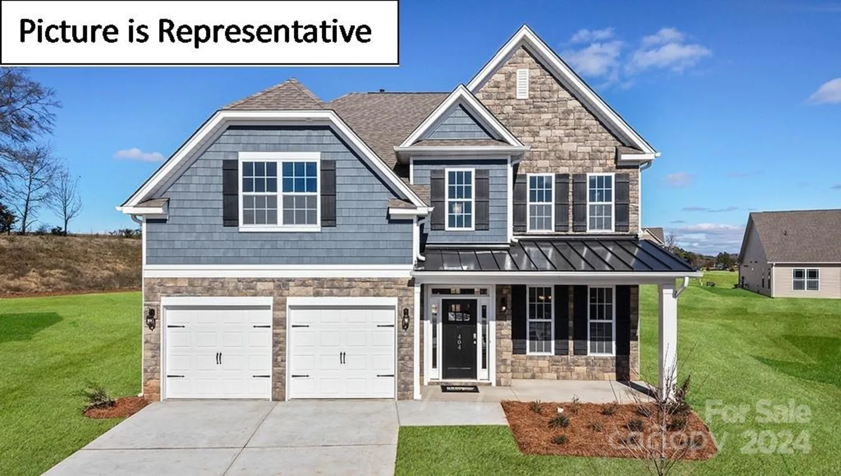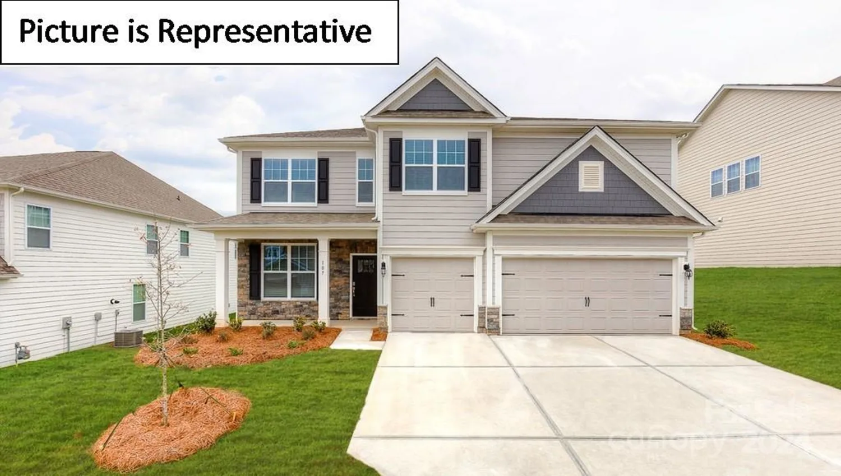4159 millstream roadDenver, NC 28037
4159 millstream roadDenver, NC 28037
Description
Up to $5,000 lender credit with preferred lender!! Greybrook’s standard features surpass many builders' upgrades. Stunning open-concept design boasts 10' ceilings on the main level and 9' ceilings upstairs, along with 8' interior and exterior doors for a grand feel. Gourmet kitchen features a large island, granite countertops, and seamlessly flows into the family room with a gas fireplace and a covered porch off the dining area. Hardwood floors extend throughout the main level, with the exception of the Guest Suite, which includes an En Suite Bath for ultimate comfort. Study offers flexibility for home office or formal dining. Upstairs, the luxurious owner's suite showcases an oversized, tiled walk-in shower, dual vanities with granite countertops, spacious walk-in closet. The 2nd floor features a large loft for relaxation and a media room and/or 5th bedroom. Fenced yard abuts a wooded lot for extra privacy - Sellers confirmed a 15 x 25 pool & hot tub would fit in the backyard.
Property Details for 4159 Millstream Road
- Subdivision ComplexWildbrook
- Num Of Garage Spaces2
- Parking FeaturesDriveway, Attached Garage, Garage Door Opener
- Property AttachedNo
LISTING UPDATED:
- StatusActive
- MLS #CAR4221919
- Days on Site76
- HOA Fees$300 / month
- MLS TypeResidential
- Year Built2023
- CountryLincoln
LISTING UPDATED:
- StatusActive
- MLS #CAR4221919
- Days on Site76
- HOA Fees$300 / month
- MLS TypeResidential
- Year Built2023
- CountryLincoln
Building Information for 4159 Millstream Road
- StoriesTwo
- Year Built2023
- Lot Size0.0000 Acres
Payment Calculator
Term
Interest
Home Price
Down Payment
The Payment Calculator is for illustrative purposes only. Read More
Property Information for 4159 Millstream Road
Summary
Location and General Information
- Coordinates: 35.466496,-81.002776
School Information
- Elementary School: St. James
- Middle School: East Lincoln
- High School: East Lincoln
Taxes and HOA Information
- Parcel Number: 103573
- Tax Legal Description: #42LT WILDBROOK PH 1B
Virtual Tour
Parking
- Open Parking: No
Interior and Exterior Features
Interior Features
- Cooling: Central Air
- Heating: Forced Air, Natural Gas
- Appliances: Convection Oven, Dishwasher, Disposal, Exhaust Hood, Gas Cooktop, Gas Water Heater, Microwave, Refrigerator, Washer/Dryer
- Fireplace Features: Family Room, Gas Log, Gas Vented
- Flooring: Carpet, Hardwood, Tile
- Interior Features: Attic Stairs Pulldown, Cable Prewire, Entrance Foyer, Kitchen Island, Open Floorplan, Walk-In Pantry
- Levels/Stories: Two
- Foundation: Slab
- Total Half Baths: 1
- Bathrooms Total Integer: 4
Exterior Features
- Construction Materials: Fiber Cement
- Fencing: Back Yard
- Patio And Porch Features: Covered, Rear Porch
- Pool Features: None
- Road Surface Type: Concrete, Paved
- Roof Type: Shingle
- Laundry Features: Laundry Room, Upper Level
- Pool Private: No
Property
Utilities
- Sewer: County Sewer
- Utilities: Cable Available
- Water Source: County Water
Property and Assessments
- Home Warranty: No
Green Features
Lot Information
- Above Grade Finished Area: 3635
Rental
Rent Information
- Land Lease: No
Public Records for 4159 Millstream Road
Home Facts
- Beds5
- Baths3
- Above Grade Finished3,635 SqFt
- StoriesTwo
- Lot Size0.0000 Acres
- StyleSingle Family Residence
- Year Built2023
- APN103573
- CountyLincoln


