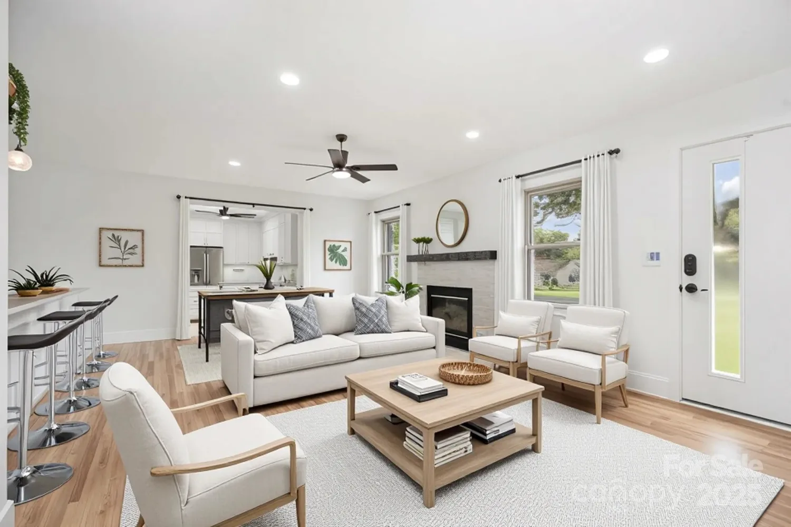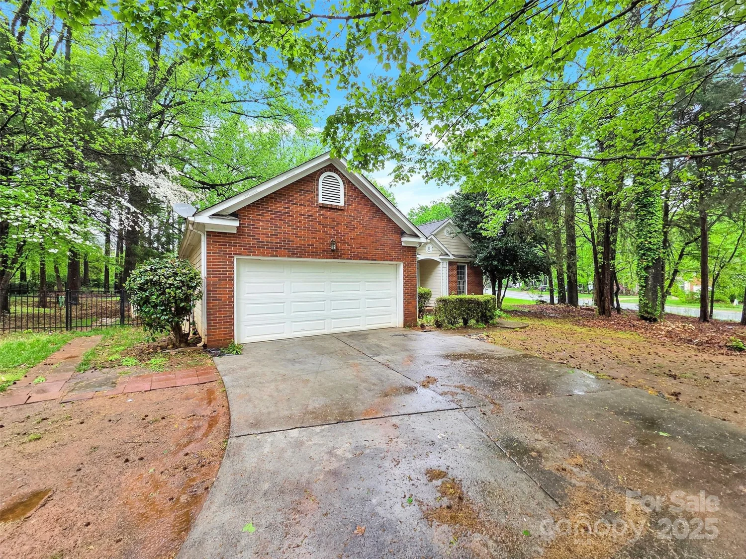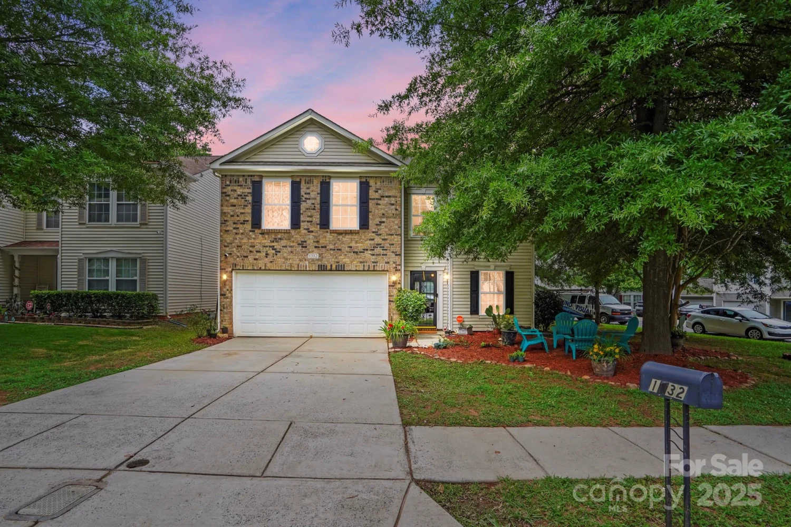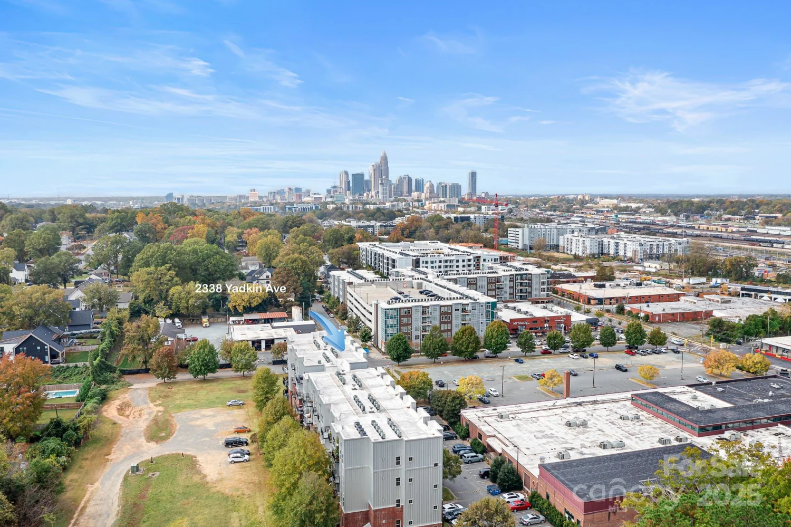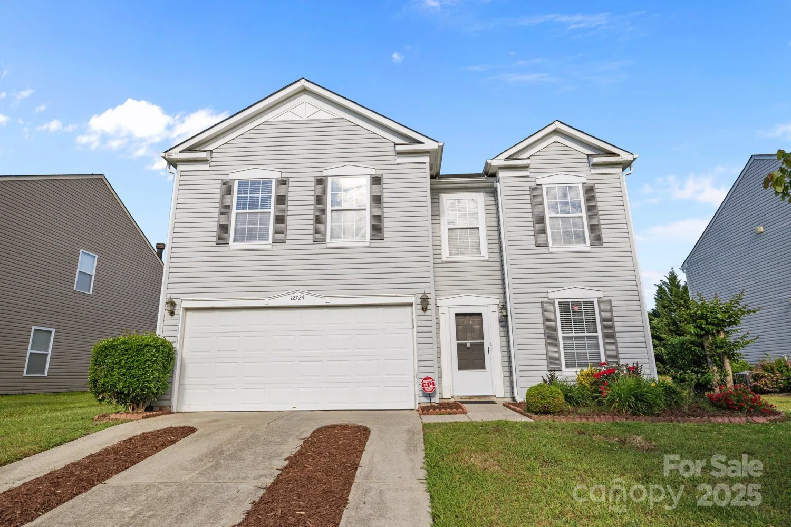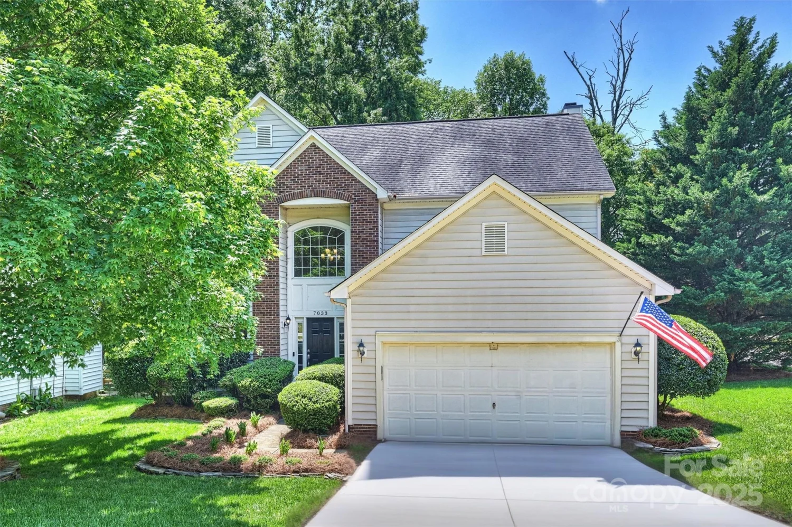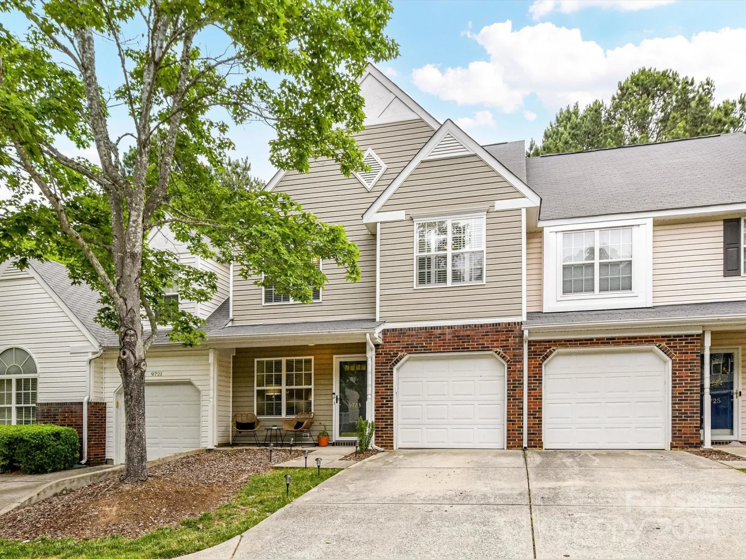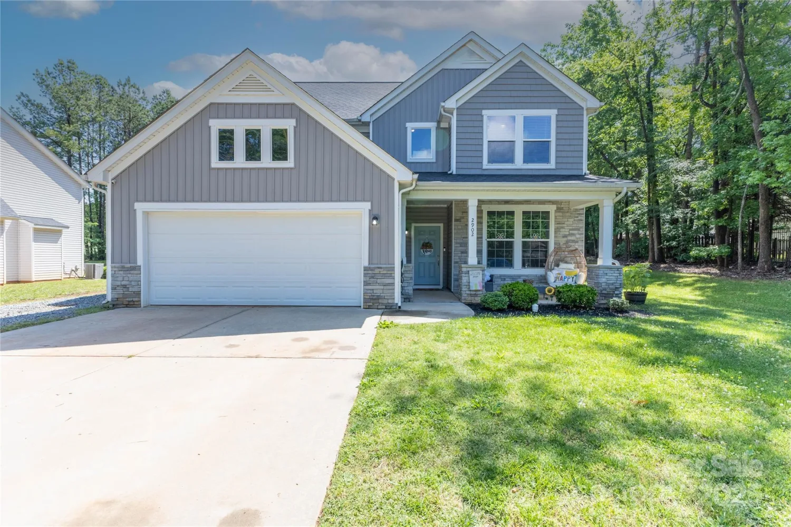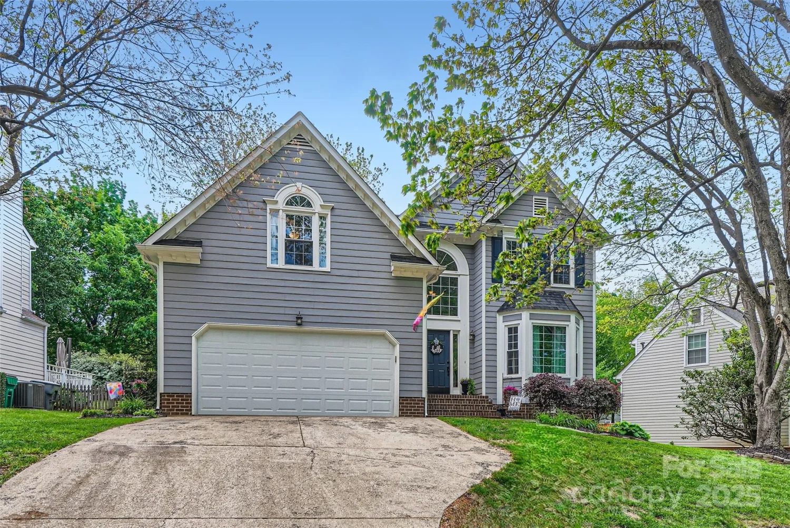9119 gander driveCharlotte, NC 28277
9119 gander driveCharlotte, NC 28277
Description
Welcome Home to 9119 Gander DR! Your new home awaits w/2 bedrooms, 2 full baths, and office/den, 2 car garage plus an enclosed porch. Wood flooring greets you in the foyer and carried throughout; only bedrooms have newer neutral carpet. Enjoy cooking and entertaining from kitchen hosting white cabinetry, granite countertops, SS appliances, and center island w/seating. Plantation Blinds add to the charm along with the open floorplan. Bathrooms have been updated: Primary host updated closet design. Ceiling fans throughout as well as updated lighting. Newer HVAC system in 2019. Convenient to Blakeney, Stonecrest, Ballantyne & Waverly for shopping, dining, and grocery shopping. Low HOA fee includes Lawn Maintenance. Community does have rental restrictions in place. Come make this beautiful home yours!
Property Details for 9119 Gander Drive
- Subdivision ComplexAshton Grove
- Architectural StyleTransitional
- ExteriorLawn Maintenance
- Num Of Garage Spaces2
- Parking FeaturesAttached Garage, Garage Door Opener, Keypad Entry
- Property AttachedNo
LISTING UPDATED:
- StatusActive
- MLS #CAR4222064
- Days on Site56
- HOA Fees$310 / month
- MLS TypeResidential
- Year Built2003
- CountryMecklenburg
LISTING UPDATED:
- StatusActive
- MLS #CAR4222064
- Days on Site56
- HOA Fees$310 / month
- MLS TypeResidential
- Year Built2003
- CountryMecklenburg
Building Information for 9119 Gander Drive
- StoriesOne
- Year Built2003
- Lot Size0.0000 Acres
Payment Calculator
Term
Interest
Home Price
Down Payment
The Payment Calculator is for illustrative purposes only. Read More
Property Information for 9119 Gander Drive
Summary
Location and General Information
- Community Features: Sidewalks, Street Lights
- Coordinates: 35.04353167,-80.80843743
School Information
- Elementary School: Polo Ridge
- Middle School: J.M. Robinson
- High School: Ballantyne Ridge
Taxes and HOA Information
- Parcel Number: 229-085-22
- Tax Legal Description: L79 M37-855
Virtual Tour
Parking
- Open Parking: No
Interior and Exterior Features
Interior Features
- Cooling: Ceiling Fan(s), Central Air
- Heating: Forced Air, Natural Gas
- Appliances: Disposal, Electric Range, ENERGY STAR Qualified Dishwasher, ENERGY STAR Qualified Refrigerator, Gas Water Heater, Microwave, Self Cleaning Oven, Washer/Dryer
- Fireplace Features: Gas Log, Gas Vented, Great Room
- Flooring: Carpet, Tile, Wood
- Interior Features: Attic Stairs Pulldown, Cable Prewire, Entrance Foyer, Kitchen Island, Open Floorplan, Pantry, Split Bedroom, Walk-In Closet(s)
- Levels/Stories: One
- Window Features: Insulated Window(s)
- Foundation: Slab
- Bathrooms Total Integer: 2
Exterior Features
- Accessibility Features: Two or More Access Exits, Lever Door Handles, Swing In Door(s), Lowered Light Switches, Mobility Friendly Flooring, No Interior Steps, Zero-Grade Entry
- Construction Materials: Stone, Vinyl
- Patio And Porch Features: Porch, Screened
- Pool Features: None
- Road Surface Type: Concrete, Paved
- Roof Type: Shingle
- Laundry Features: Laundry Room
- Pool Private: No
Property
Utilities
- Sewer: Public Sewer
- Water Source: City
Property and Assessments
- Home Warranty: No
Green Features
Lot Information
- Above Grade Finished Area: 1715
Rental
Rent Information
- Land Lease: No
Public Records for 9119 Gander Drive
Home Facts
- Beds2
- Baths2
- Above Grade Finished1,715 SqFt
- StoriesOne
- Lot Size0.0000 Acres
- StyleSingle Family Residence
- Year Built2003
- APN229-085-22
- CountyMecklenburg
- ZoningR


