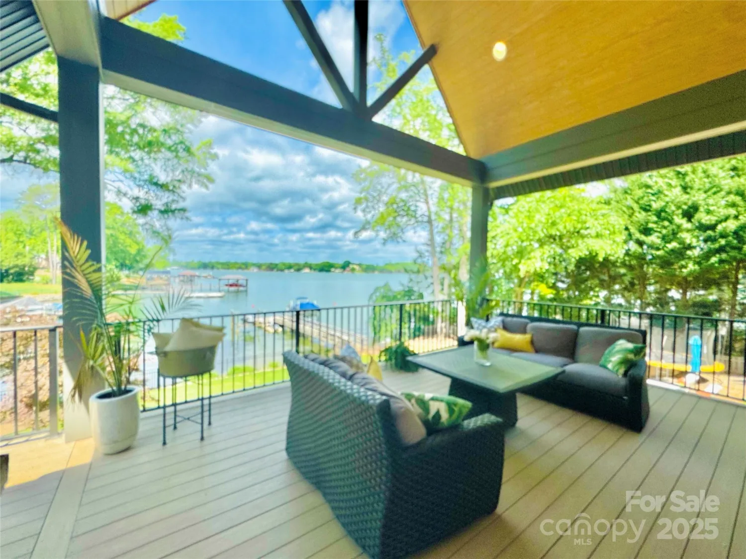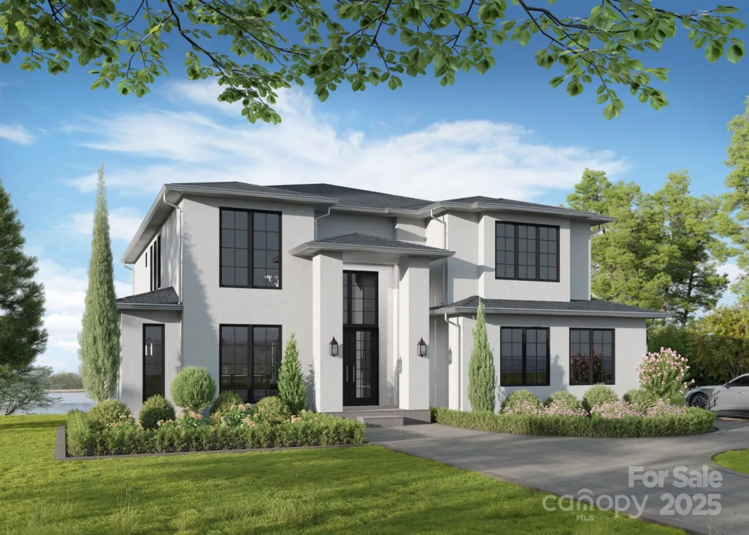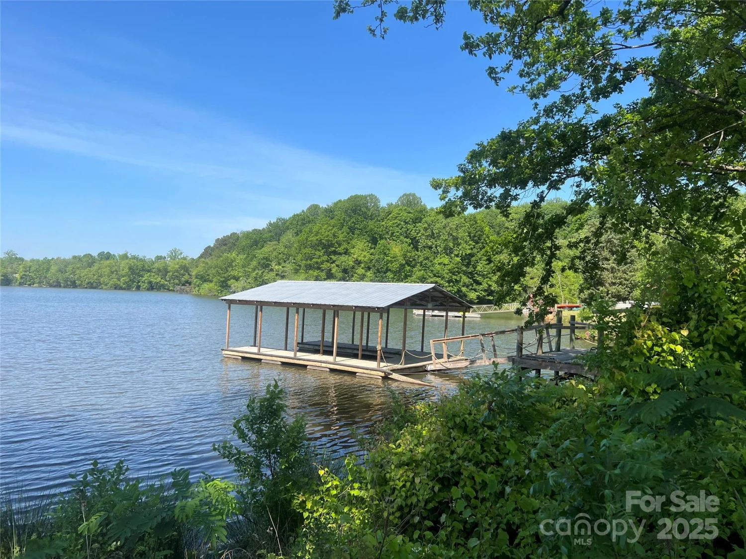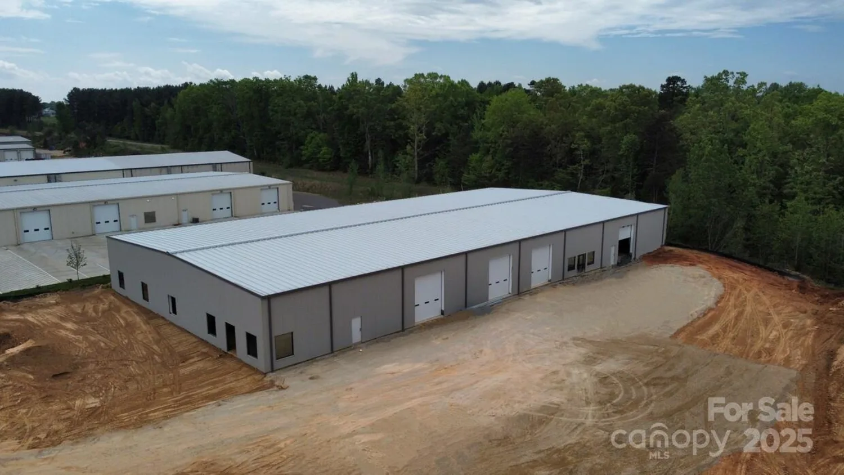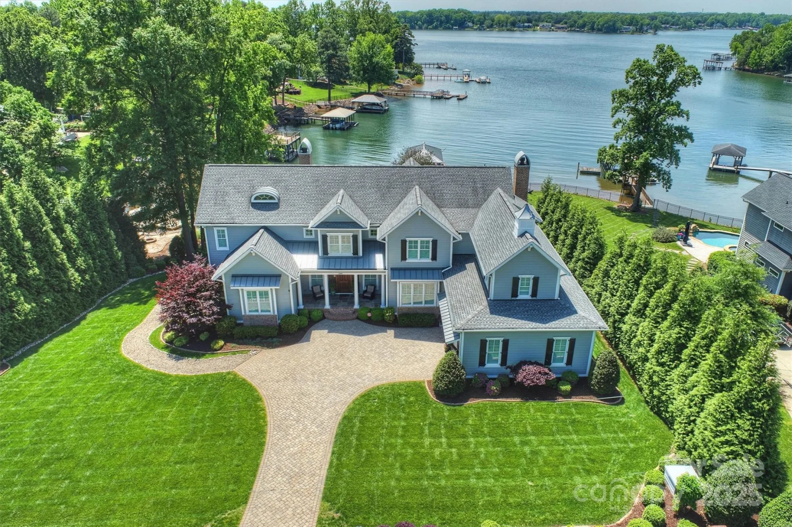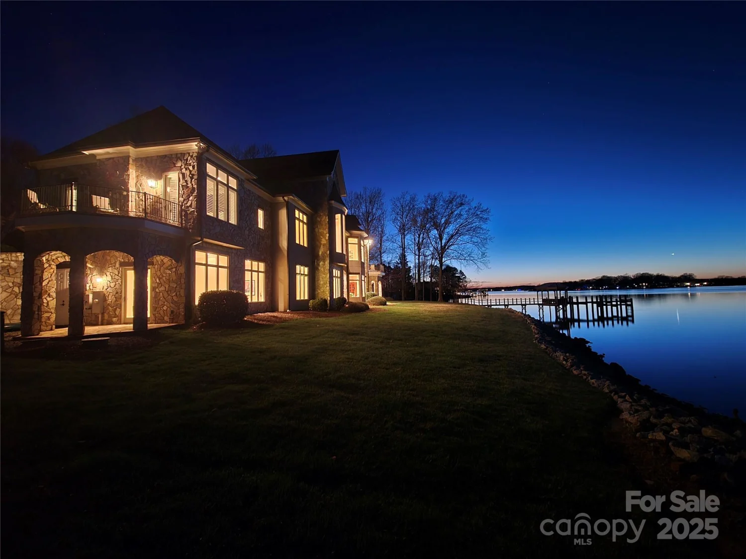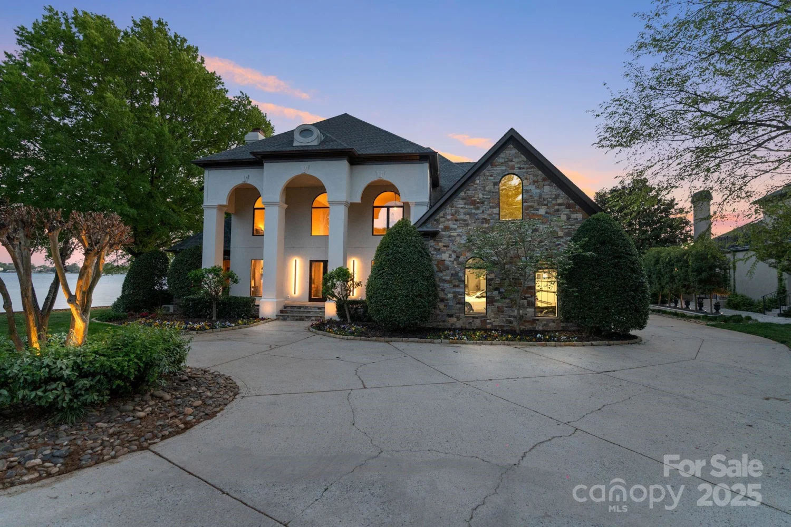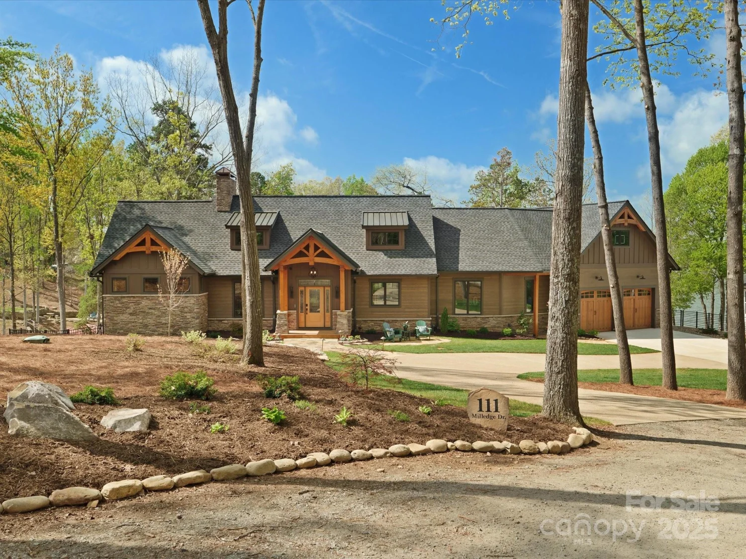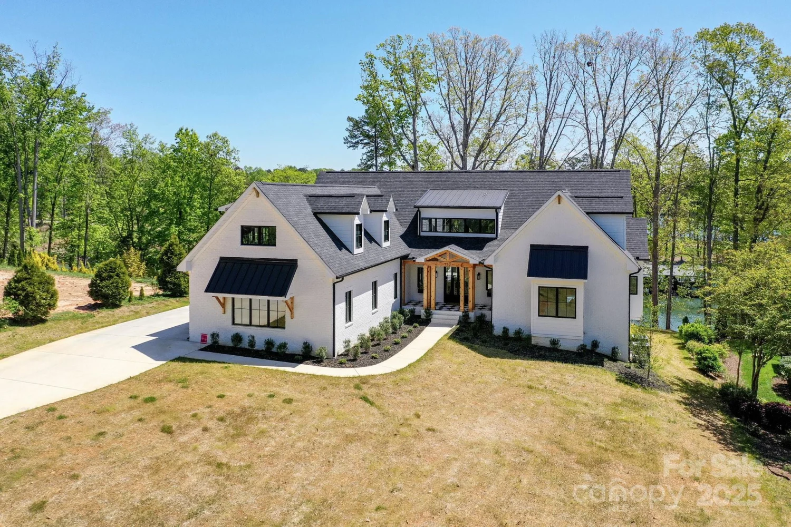122 n longfellow laneMooresville, NC 28117
122 n longfellow laneMooresville, NC 28117
Description
Nestled on 1.08 acres in the prestigious Point community, this stunning 3 level estate offers a perfect blend of luxury, comfort, and breathtaking views. Boasting over 7,300 sqft of updated living space, this home sits on a prime cul-de-sac lot with over 200 ft. of shoreline overlooking the notable 16th hole at Trump Golf Course. Designed for entertaining and everyday relaxation, the outdoor oasis features a heated saltwater pool w/waterfall, spa, flagstone-covered porch, gas firepit, private dock and sandy beach. Inside, no detail has been overlooked. The gourmet kitchen is a chef’s dream, equipped with Thermador appliances, built-in beverage drawers, and a Miele coffee system. Stunning main level owner’s suite w/relaxing bath and designer closet. 3 Bedrooms w/ensuite baths and bonus room on upper level. Remarkable lake level provides a 2nd kitchen, guest suite, wine cellar, exercise room, workshop and garage. A built-in elevator shaft provides options for future accessibility.
Property Details for 122 N Longfellow Lane
- Subdivision ComplexThe Point
- ExteriorFire Pit, Dock, Gas Grill, In-Ground Irrigation
- Num Of Garage Spaces3
- Parking FeaturesDriveway, Attached Garage, Garage Door Opener, Garage Faces Side
- Property AttachedNo
- Waterfront FeaturesBeach - Private, Dock, Pier
LISTING UPDATED:
- StatusActive Under Contract
- MLS #CAR4222583
- Days on Site58
- HOA Fees$1,008 / month
- MLS TypeResidential
- Year Built2006
- CountryIredell
LISTING UPDATED:
- StatusActive Under Contract
- MLS #CAR4222583
- Days on Site58
- HOA Fees$1,008 / month
- MLS TypeResidential
- Year Built2006
- CountryIredell
Building Information for 122 N Longfellow Lane
- StoriesTwo
- Year Built2006
- Lot Size0.0000 Acres
Payment Calculator
Term
Interest
Home Price
Down Payment
The Payment Calculator is for illustrative purposes only. Read More
Property Information for 122 N Longfellow Lane
Summary
Location and General Information
- Community Features: Clubhouse, Fitness Center, Golf, Lake Access, Outdoor Pool, Playground, Recreation Area, Sidewalks, Sport Court, Street Lights, Tennis Court(s), Walking Trails
- View: Golf Course, Water
- Coordinates: 35.523408,-80.925303
School Information
- Elementary School: Woodland Heights
- Middle School: Woodland Heights
- High School: Lake Norman
Taxes and HOA Information
- Parcel Number: 4625-70-1946.000
- Tax Legal Description: L1225-POINT-P12-PB-43-106
Virtual Tour
Parking
- Open Parking: No
Interior and Exterior Features
Interior Features
- Cooling: Ceiling Fan(s), Central Air, Zoned
- Heating: Floor Furnace, Natural Gas, Zoned
- Appliances: Bar Fridge, Dishwasher, Disposal, Exhaust Fan, Exhaust Hood, Gas Cooktop, Gas Water Heater, Microwave, Plumbed For Ice Maker, Tankless Water Heater, Wall Oven
- Basement: Finished
- Fireplace Features: Fire Pit, Gas Log, Great Room, Recreation Room
- Flooring: Carpet, Tile, Wood
- Interior Features: Attic Walk In, Breakfast Bar, Built-in Features, Central Vacuum, Drop Zone, Garden Tub, Kitchen Island, Open Floorplan, Walk-In Closet(s), Walk-In Pantry
- Levels/Stories: Two
- Window Features: Insulated Window(s)
- Foundation: Basement
- Total Half Baths: 2
- Bathrooms Total Integer: 7
Exterior Features
- Construction Materials: Cedar Shake, Stone
- Fencing: Fenced
- Patio And Porch Features: Balcony, Covered, Front Porch, Patio, Rear Porch, Screened, Terrace
- Pool Features: None
- Road Surface Type: Concrete, Paved
- Roof Type: Shingle
- Security Features: Carbon Monoxide Detector(s), Security System
- Laundry Features: Electric Dryer Hookup, Laundry Room, Main Level, Washer Hookup
- Pool Private: No
Property
Utilities
- Sewer: Septic Installed
- Utilities: Natural Gas
- Water Source: Community Well
Property and Assessments
- Home Warranty: No
Green Features
Lot Information
- Above Grade Finished Area: 4950
- Lot Features: Cul-De-Sac, Waterfront
- Waterfront Footage: Beach - Private, Dock, Pier
Rental
Rent Information
- Land Lease: No
Public Records for 122 N Longfellow Lane
Home Facts
- Beds5
- Baths5
- Above Grade Finished4,950 SqFt
- Below Grade Finished2,432 SqFt
- StoriesTwo
- Lot Size0.0000 Acres
- StyleSingle Family Residence
- Year Built2006
- APN4625-70-1946.000
- CountyIredell


