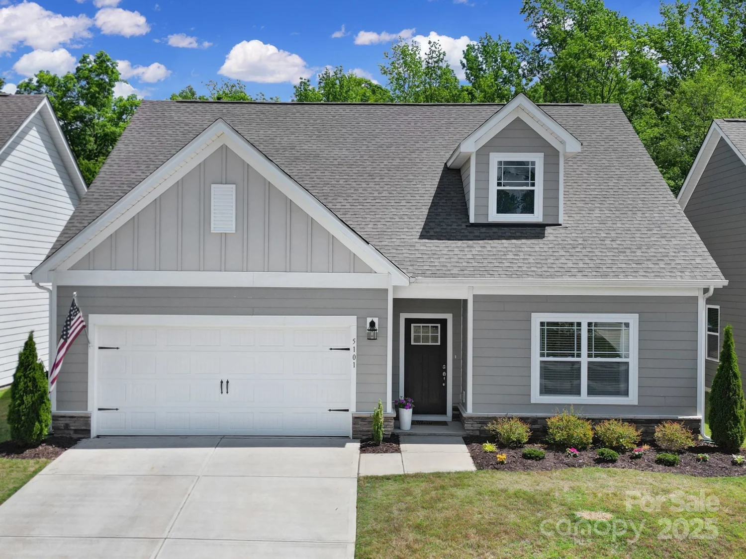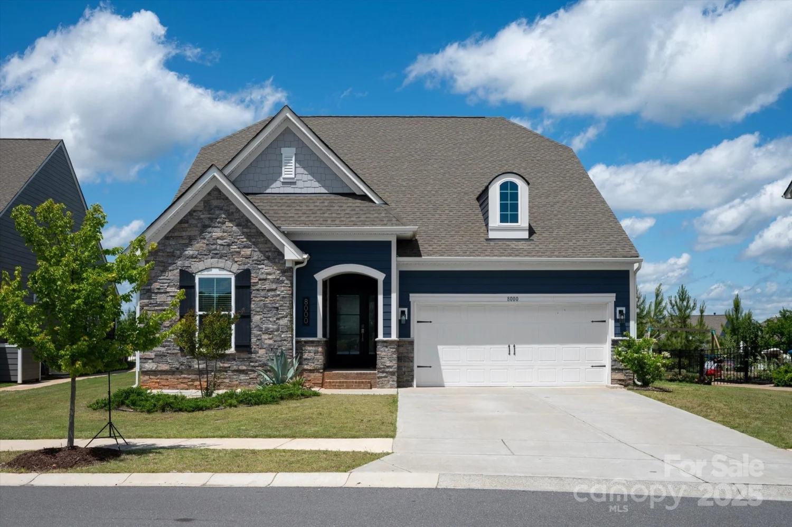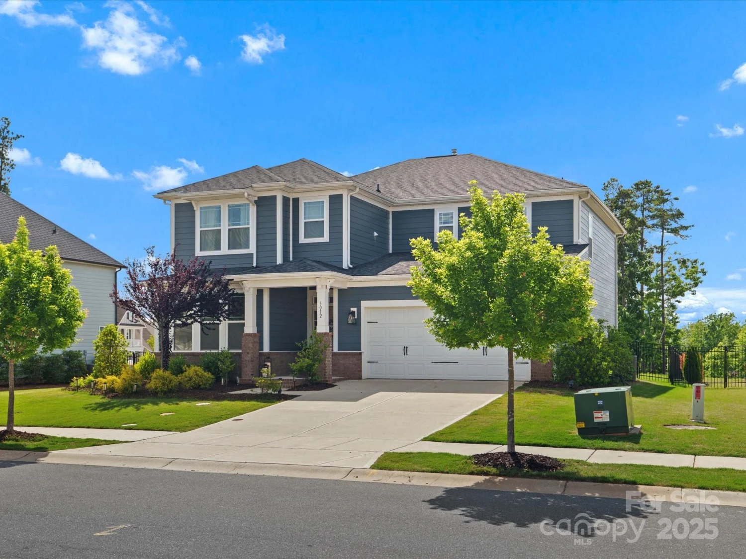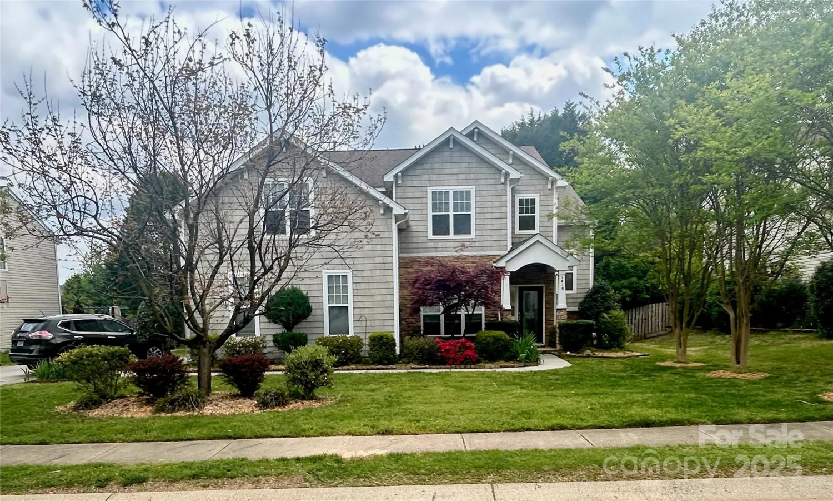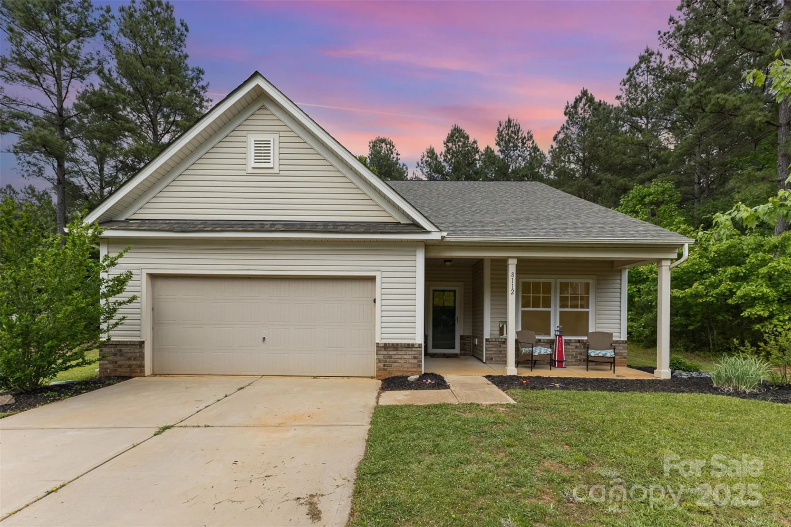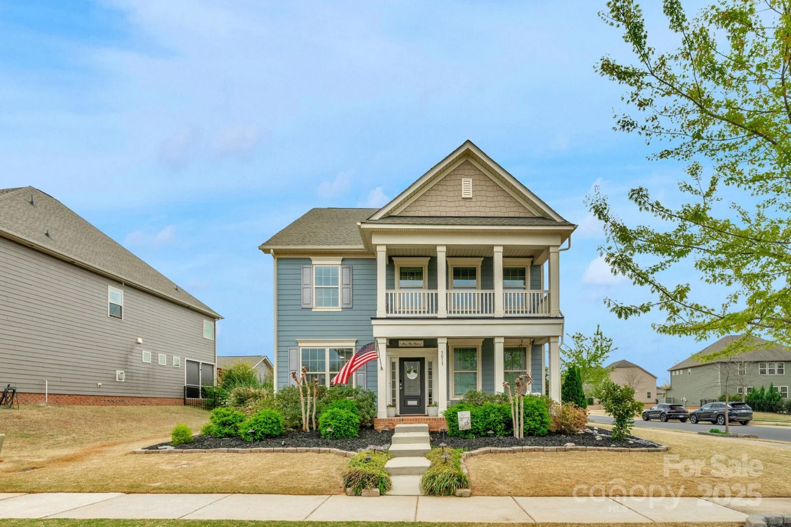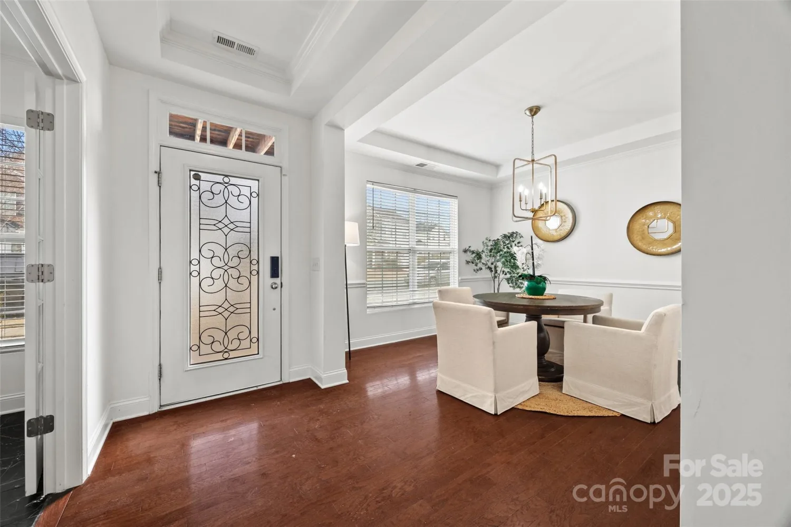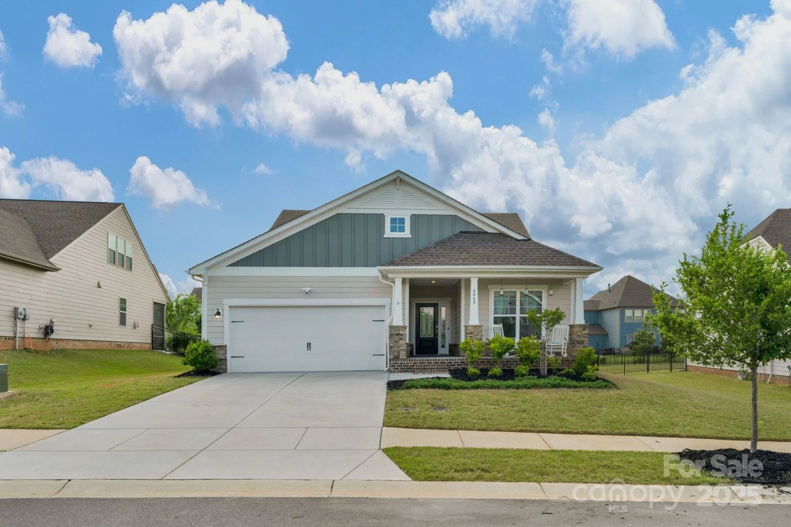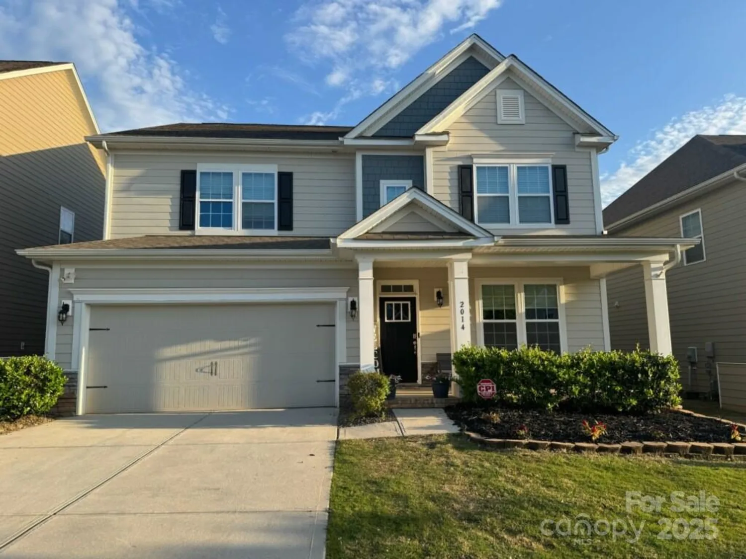3038 lydney circleWaxhaw, NC 28173
3038 lydney circleWaxhaw, NC 28173
Description
MOTIVATED SELLERS! Impeccably maintained 4-bedroom, 3.5-bath home in the highly sought-after Millbridge community! This like-new home features a beautifully upgraded kitchen with quartz countertops, stainless steel appliances, a large island, and ample cabinet space. The open floor plan is filled with natural light and neutral colors, creating a warm and inviting feel. A main-level room offers the potential for a 5th bedroom. Upstairs, the spacious primary suite boasts a spa-like bath and walk-in closet. Enjoy a private, quiet backyard—perfect for relaxing or entertaining. Situated on a peaceful street with access to resort-style amenities and scenic walking trails, this home is a must-see!
Property Details for 3038 Lydney Circle
- Subdivision ComplexMillbridge
- Architectural StyleTraditional
- ExteriorFire Pit
- Num Of Garage Spaces2
- Parking FeaturesDriveway, Attached Garage, Garage Faces Front
- Property AttachedNo
LISTING UPDATED:
- StatusActive
- MLS #CAR4223305
- Days on Site83
- HOA Fees$579 / month
- MLS TypeResidential
- Year Built2021
- CountryUnion
LISTING UPDATED:
- StatusActive
- MLS #CAR4223305
- Days on Site83
- HOA Fees$579 / month
- MLS TypeResidential
- Year Built2021
- CountryUnion
Building Information for 3038 Lydney Circle
- StoriesTwo
- Year Built2021
- Lot Size0.0000 Acres
Payment Calculator
Term
Interest
Home Price
Down Payment
The Payment Calculator is for illustrative purposes only. Read More
Property Information for 3038 Lydney Circle
Summary
Location and General Information
- Community Features: Clubhouse, Fitness Center, Game Court, Outdoor Pool, Playground, Recreation Area, Sidewalks, Sport Court, Street Lights, Tennis Court(s), Walking Trails
- Coordinates: 34.9261558,-80.76763792
School Information
- Elementary School: Waxhaw
- Middle School: Parkwood
- High School: Parkwood
Taxes and HOA Information
- Parcel Number: 05-138-569
- Tax Legal Description: 1901 MILLBRIDGE PH8 MAP6 OPCO775-776
Virtual Tour
Parking
- Open Parking: No
Interior and Exterior Features
Interior Features
- Cooling: Central Air
- Heating: Forced Air
- Appliances: Convection Oven, Dishwasher, Disposal, Double Oven, Exhaust Fan, Gas Cooktop, Microwave, Tankless Water Heater, Wall Oven
- Fireplace Features: Gas, Gas Log, Living Room
- Flooring: Carpet, Tile, Vinyl
- Interior Features: Attic Stairs Pulldown, Breakfast Bar, Drop Zone, Entrance Foyer, Kitchen Island, Open Floorplan, Walk-In Closet(s), Walk-In Pantry
- Levels/Stories: Two
- Foundation: Slab
- Total Half Baths: 1
- Bathrooms Total Integer: 4
Exterior Features
- Construction Materials: Hardboard Siding
- Patio And Porch Features: Front Porch, Patio
- Pool Features: None
- Road Surface Type: Concrete, Paved
- Roof Type: Shingle
- Laundry Features: Electric Dryer Hookup, Laundry Room, Upper Level
- Pool Private: No
Property
Utilities
- Sewer: Public Sewer
- Water Source: City
Property and Assessments
- Home Warranty: No
Green Features
Lot Information
- Above Grade Finished Area: 2485
Rental
Rent Information
- Land Lease: No
Public Records for 3038 Lydney Circle
Home Facts
- Beds4
- Baths3
- Above Grade Finished2,485 SqFt
- StoriesTwo
- Lot Size0.0000 Acres
- StyleSingle Family Residence
- Year Built2021
- APN05-138-569
- CountyUnion


