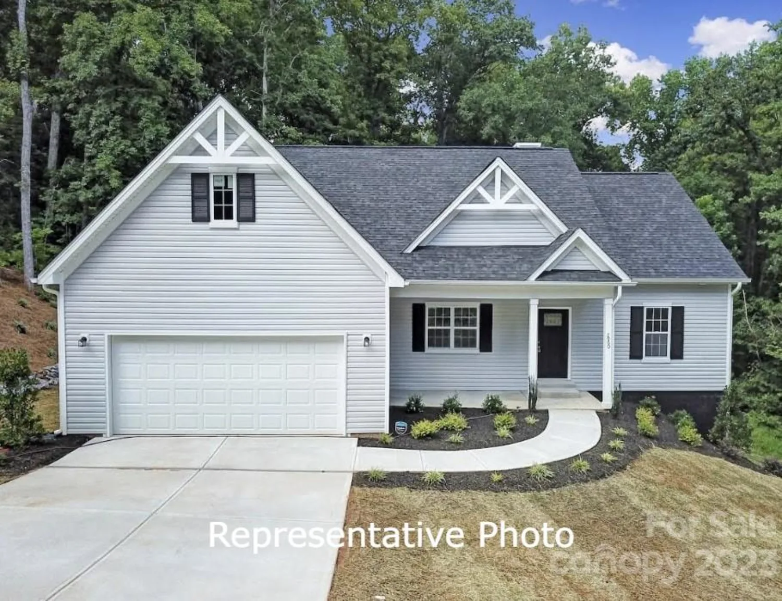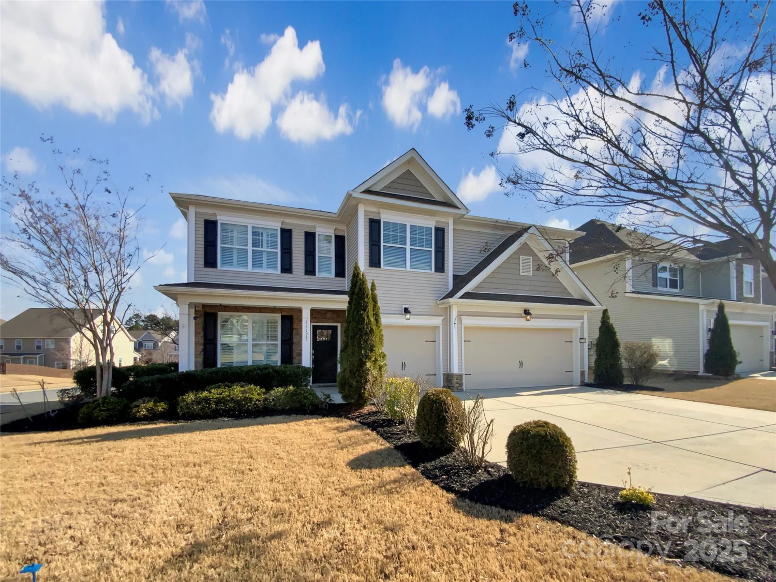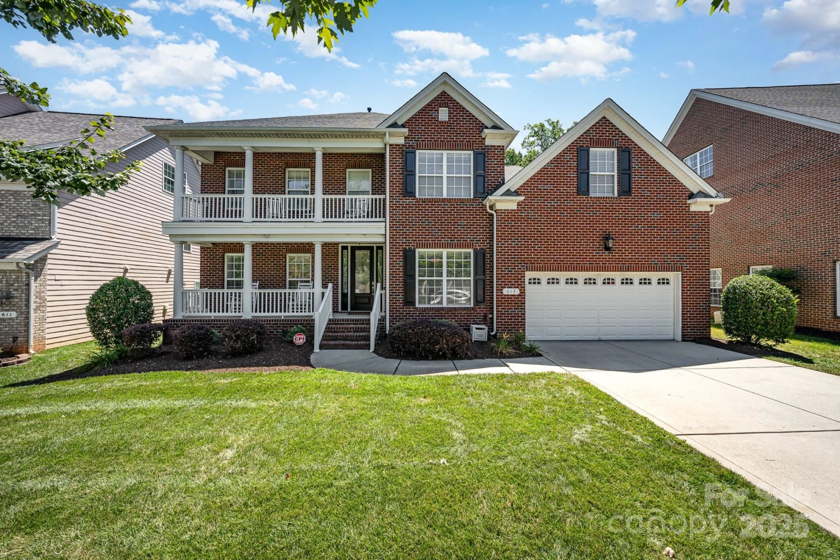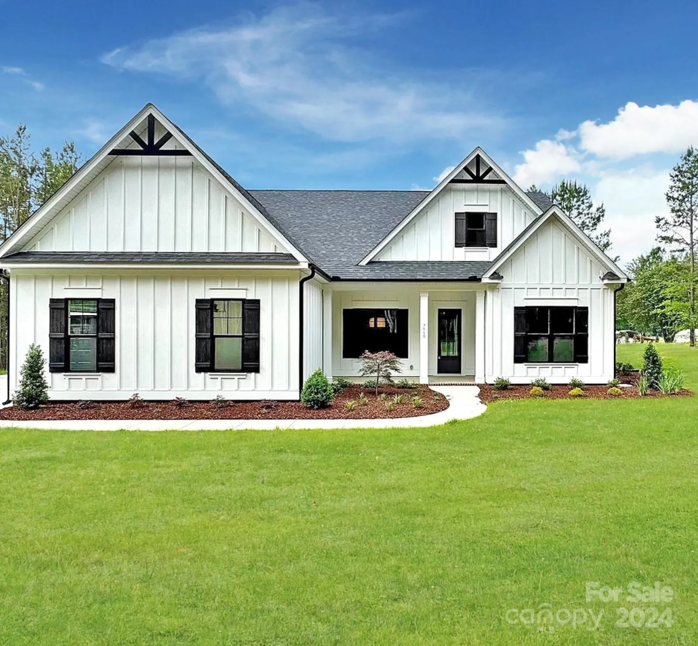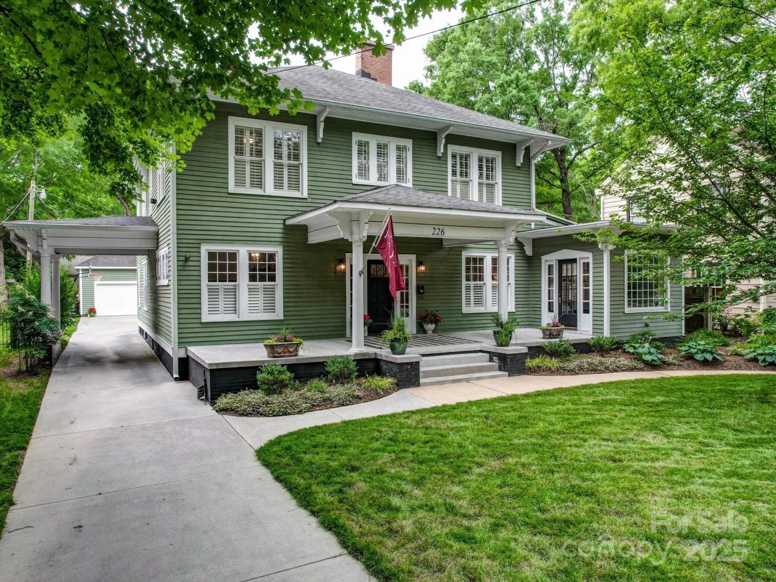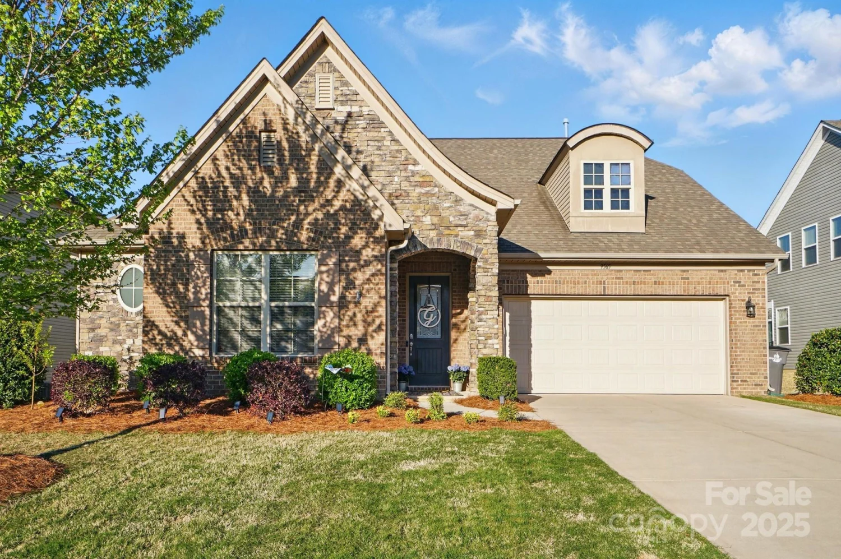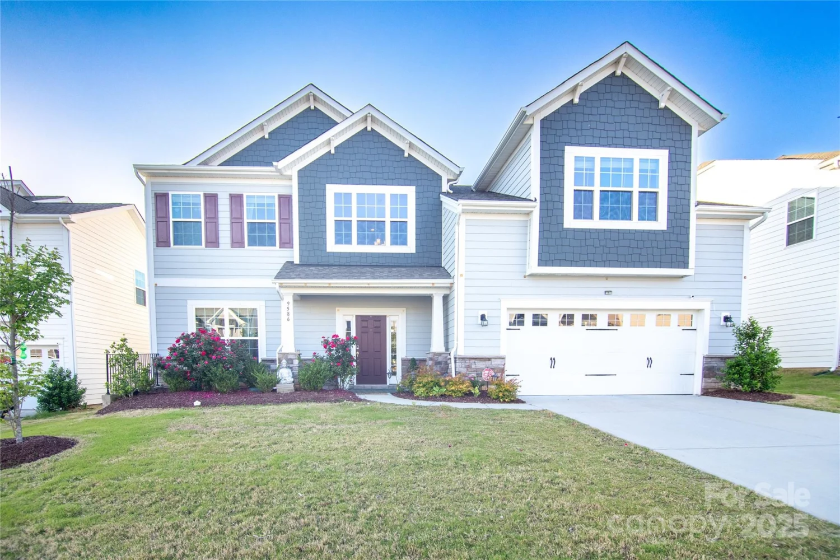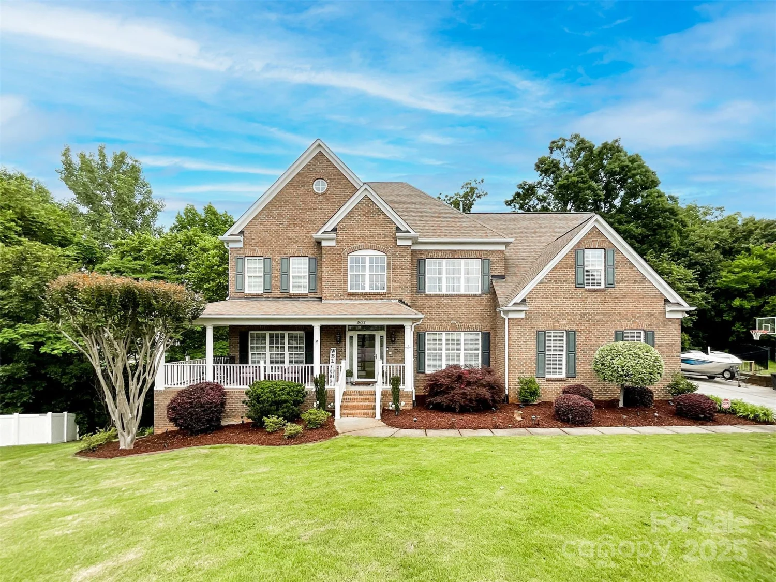2988 parks lafferty roadConcord, NC 28025
2988 parks lafferty roadConcord, NC 28025
Description
Coming Soon! Tucked away on nearly 20 private acres, this unique 3-bed, 2.5-bath owner-designed home offers space, serenity, and thoughtful features. With two levels, the lower being a walk-out basement, it boasts a downstairs kitchenette, two wood-burning fireplaces, ceiling fans throughout, and fresh 2025 paint in the kitchen, foyer, dining, and common areas. The remodeled kitchen (2010) offers bench storage, and the primary suite features a walk in closet, attic access and laundry chute. Major systems include a 2022 roof (transferable warranty), newer HVAC (2014 & 2019), and a whole-house water filter. Exterior features include low-maintenance stone/vinyl siding, a screened back porch, a 2-car carport with dual level storage, and a fully fenced lot with a natural-fed creek. Equestrian-ready, the 36' x 24' barn includes two 12' x 12' stalls, a 12' x 36' breezeway, a 12' x 12' tack room, electricity, motion lights, and running water. A rare blend of rural charm and modern comfort.
Property Details for 2988 Parks Lafferty Road
- Subdivision ComplexNone
- Architectural StyleTraditional
- ExteriorFence
- Parking FeaturesDetached Carport, Driveway
- Property AttachedNo
- Waterfront FeaturesNone
LISTING UPDATED:
- StatusComing Soon
- MLS #CAR4223827
- Days on Site0
- MLS TypeResidential
- Year Built1995
- CountryCabarrus
LISTING UPDATED:
- StatusComing Soon
- MLS #CAR4223827
- Days on Site0
- MLS TypeResidential
- Year Built1995
- CountryCabarrus
Building Information for 2988 Parks Lafferty Road
- StoriesTwo
- Year Built1995
- Lot Size0.0000 Acres
Payment Calculator
Term
Interest
Home Price
Down Payment
The Payment Calculator is for illustrative purposes only. Read More
Property Information for 2988 Parks Lafferty Road
Summary
Location and General Information
- Directions: Please use your preferred GPS to determine your best route. Drive safe!
- Coordinates: 35.31773,-80.526607
School Information
- Elementary School: Bethel
- Middle School: C.C. Griffin
- High School: Central Cabarrus
Taxes and HOA Information
- Parcel Number: 5547-44-6026-0000
- Tax Legal Description: S/SIDE PARKS LAFFERTY RD 19.83AC
Virtual Tour
Parking
- Open Parking: No
Interior and Exterior Features
Interior Features
- Cooling: Central Air, Electric
- Heating: Electric, Forced Air, Heat Pump
- Appliances: Dishwasher
- Basement: Finished, Full, Walk-Out Access
- Fireplace Features: Den, Living Room, Wood Burning
- Flooring: Carpet, Tile, Vinyl, Wood
- Interior Features: Attic Stairs Pulldown, Built-in Features, Cable Prewire, Entrance Foyer, Garden Tub, Kitchen Island, Storage, Walk-In Closet(s), Walk-In Pantry
- Levels/Stories: Two
- Window Features: Insulated Window(s), Window Treatments
- Foundation: Basement, Slab
- Total Half Baths: 1
- Bathrooms Total Integer: 3
Exterior Features
- Construction Materials: Stone Veneer, Vinyl
- Fencing: Back Yard, Fenced, Front Yard
- Horse Amenities: Barn, Equestrian Facilities, Hay Storage, Horses Allowed, Pasture, Stable(s), Tack Room
- Patio And Porch Features: Balcony, Covered, Deck, Front Porch, Rear Porch, Screened
- Pool Features: None
- Road Surface Type: Gravel, Paved
- Roof Type: Shingle
- Laundry Features: In Basement, Laundry Chute, Laundry Room
- Pool Private: No
Property
Utilities
- Sewer: Septic Installed
- Utilities: Cable Available, Electricity Connected
- Water Source: Well
Property and Assessments
- Home Warranty: No
Green Features
Lot Information
- Above Grade Finished Area: 1524
- Lot Features: Creek Front, Green Area, Pasture, Private, Creek/Stream, Wooded
- Waterfront Footage: None
Rental
Rent Information
- Land Lease: No
Public Records for 2988 Parks Lafferty Road
Home Facts
- Beds3
- Baths2
- Above Grade Finished1,524 SqFt
- Below Grade Finished1,407 SqFt
- StoriesTwo
- Lot Size0.0000 Acres
- StyleSingle Family Residence
- Year Built1995
- APN5547-44-6026-0000
- CountyCabarrus
- ZoningSFR


