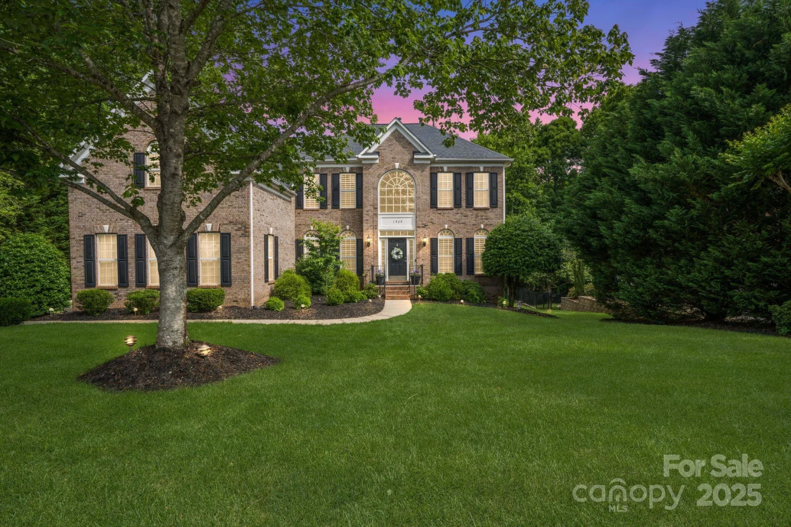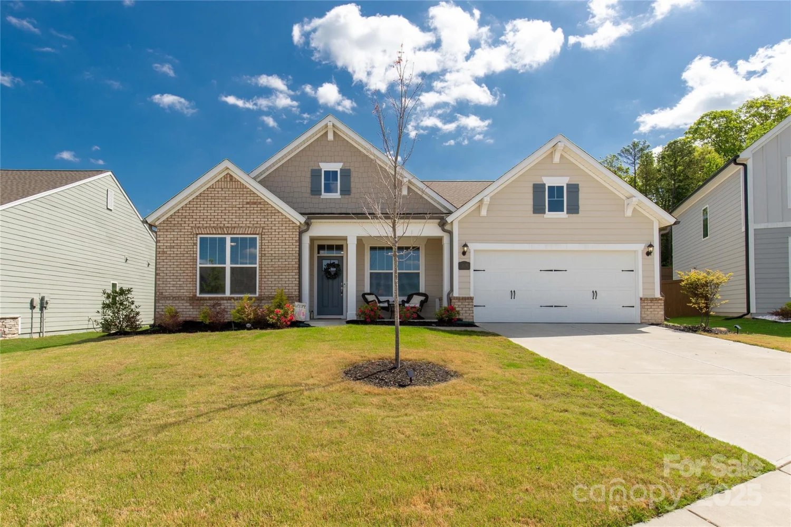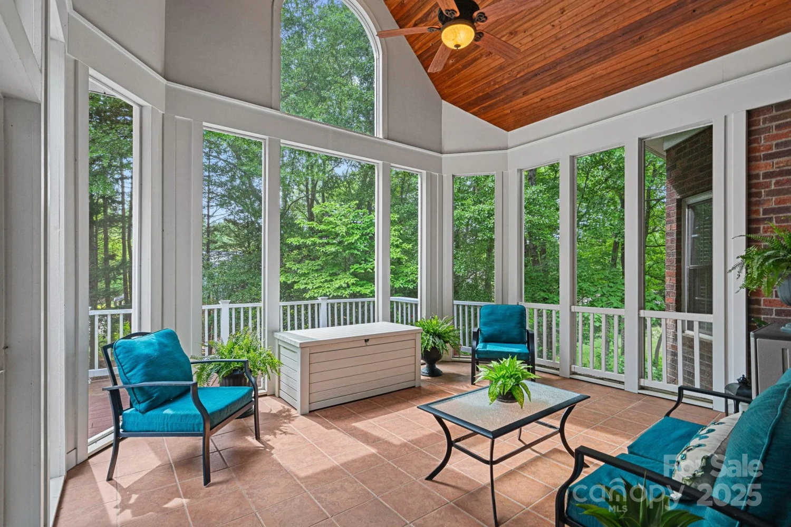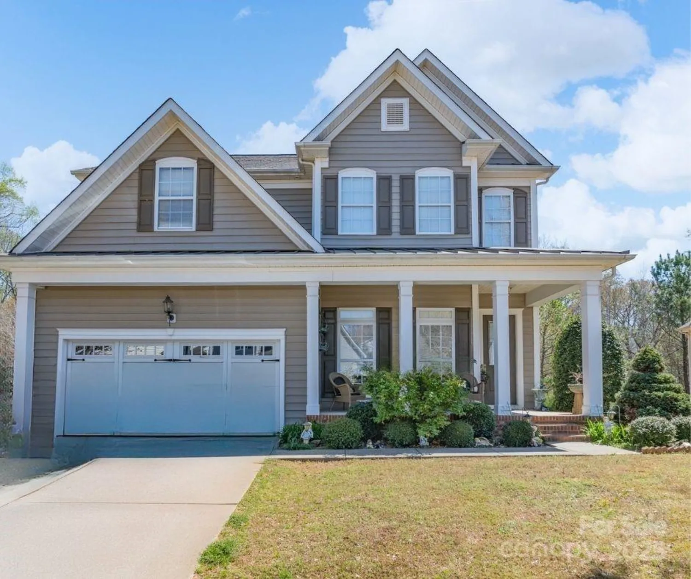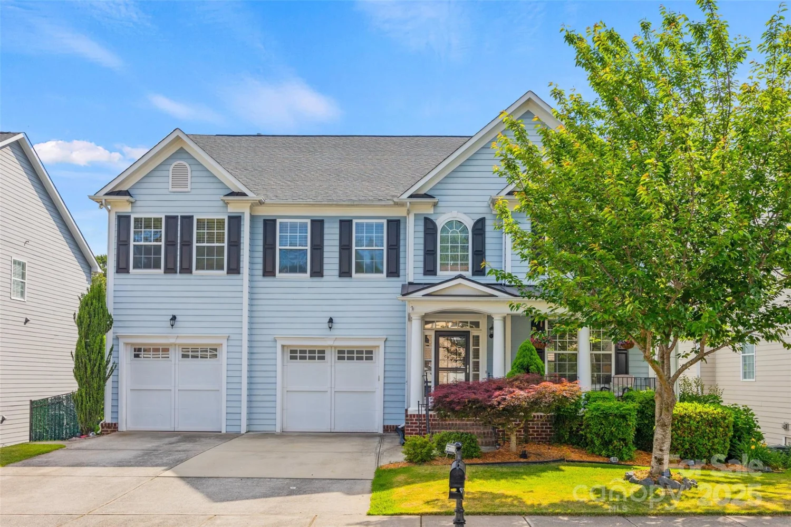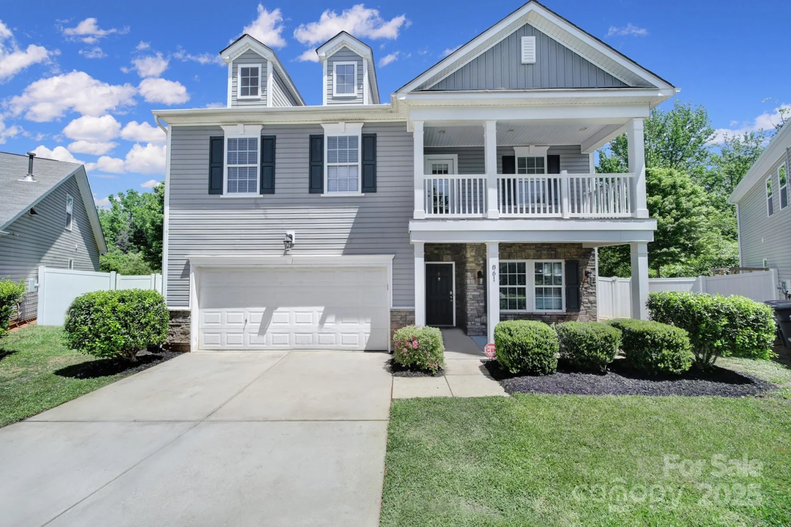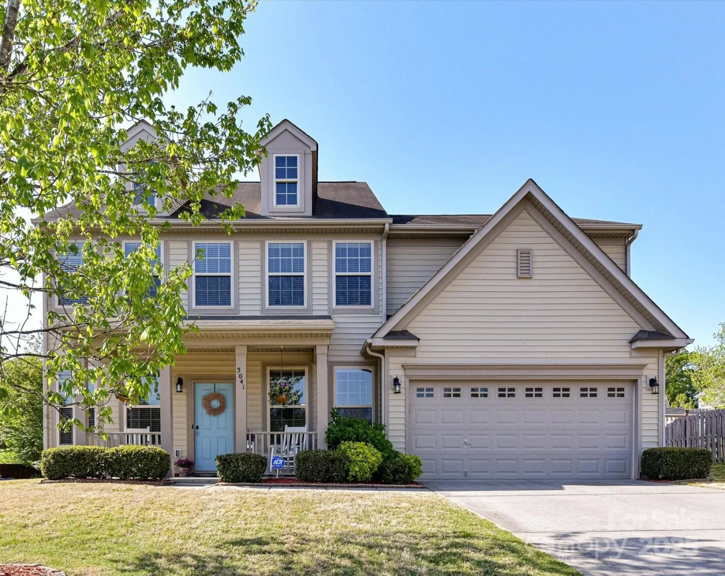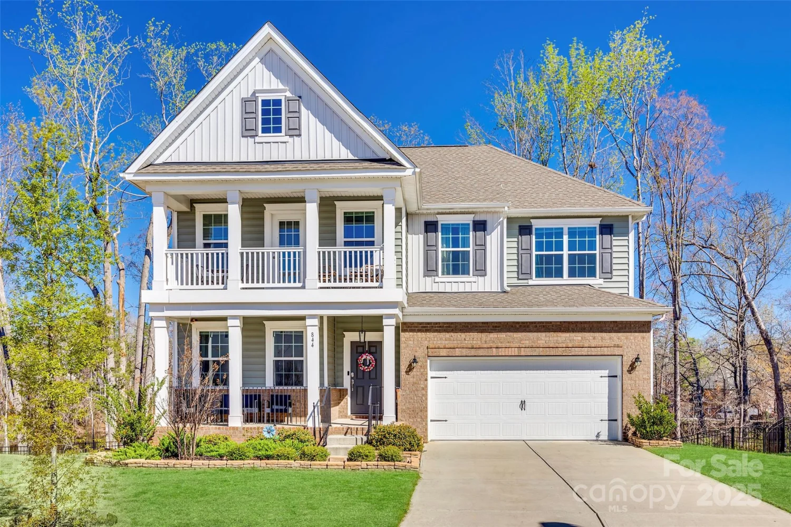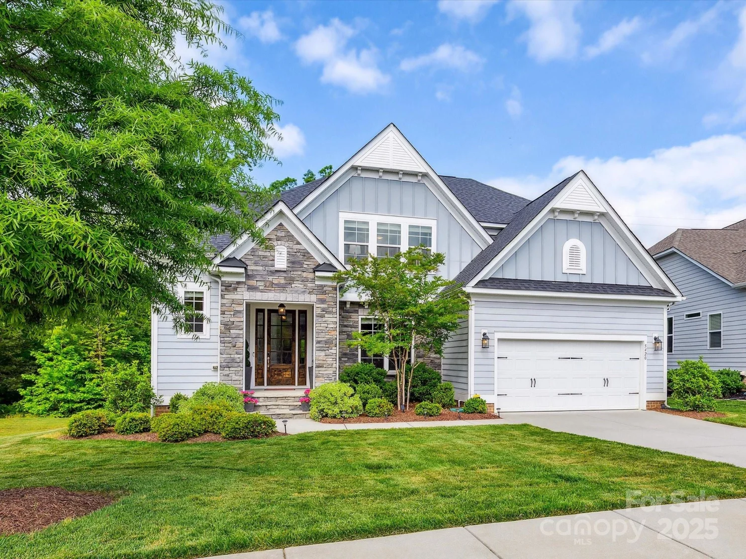4707 kingswood driveFort Mill, SC 29707
4707 kingswood driveFort Mill, SC 29707
Description
Welcome to this stunning, well appointed house that shows like a model home! This spacious floor plan offers 5 bedrooms, 4.5 baths with a guest suite and private bath on the main floor. The first floor also includes a study and dining room that connects to a gourmet kitchen complete with a gas cook top and wall oven/microwave. The kitchen opens up to a breakfast space and large family room with fireplace. The Owner's Suite is located on the second floor along with 3 additional bedrooms and a bonus room. Fully fenced in backyard with an oversized patio offers plenty of room for entertaining and enjoyment. Conveniently located between Fort Mill and Ballantyne, with great access to most amenities South Charlotte has to offer. Don't miss the opportunity to call this gorgeous home yours.
Property Details for 4707 Kingswood Drive
- Subdivision ComplexThe Overlook At Barber Rock
- Architectural StyleTransitional
- Num Of Garage Spaces2
- Parking FeaturesAttached Garage, Garage Door Opener, Garage Faces Front, Keypad Entry
- Property AttachedNo
LISTING UPDATED:
- StatusClosed
- MLS #CAR4226324
- Days on Site1
- HOA Fees$1,220 / year
- MLS TypeResidential
- Year Built2020
- CountryLancaster
LISTING UPDATED:
- StatusClosed
- MLS #CAR4226324
- Days on Site1
- HOA Fees$1,220 / year
- MLS TypeResidential
- Year Built2020
- CountryLancaster
Building Information for 4707 Kingswood Drive
- StoriesTwo
- Year Built2020
- Lot Size0.0000 Acres
Payment Calculator
Term
Interest
Home Price
Down Payment
The Payment Calculator is for illustrative purposes only. Read More
Property Information for 4707 Kingswood Drive
Summary
Location and General Information
- Community Features: Cabana, Outdoor Pool, Street Lights
- Directions: Take I-485 to Johnston Rd. Exit going South. Proceed 1.5 miles. Turn Right onto Providence Rd W. Go approx. 3 miles to The Overlook at Barber Rock.
- Coordinates: 35.011037,-80.897078
School Information
- Elementary School: Harrisburg
- Middle School: Indian Land
- High School: Indian Land
Taxes and HOA Information
- Parcel Number: 0006J-0B-043.00
- Tax Legal Description: THE OVERLOOK AT BARBER ROCK 0.228 AC
Virtual Tour
Parking
- Open Parking: No
Interior and Exterior Features
Interior Features
- Cooling: Attic Fan, Ceiling Fan(s), Central Air
- Heating: Forced Air
- Appliances: Dishwasher, Disposal, Exhaust Fan, Exhaust Hood, Gas Cooktop, Microwave, Oven, Plumbed For Ice Maker, Self Cleaning Oven
- Fireplace Features: Gas Log, Gas Vented, Great Room
- Flooring: Carpet, Hardwood, Tile
- Interior Features: Attic Stairs Pulldown, Built-in Features, Cable Prewire, Garden Tub, Kitchen Island, Open Floorplan, Walk-In Closet(s), Walk-In Pantry
- Levels/Stories: Two
- Foundation: Slab
- Total Half Baths: 1
- Bathrooms Total Integer: 5
Exterior Features
- Construction Materials: Fiber Cement
- Fencing: Back Yard, Fenced
- Patio And Porch Features: Patio
- Pool Features: None
- Road Surface Type: Concrete, Paved
- Roof Type: Shingle
- Security Features: Carbon Monoxide Detector(s), Smoke Detector(s)
- Laundry Features: Electric Dryer Hookup, Laundry Room, Upper Level
- Pool Private: No
Property
Utilities
- Sewer: County Sewer
- Utilities: Cable Available, Electricity Connected, Fiber Optics, Solar, Underground Power Lines, Underground Utilities
- Water Source: County Water
Property and Assessments
- Home Warranty: No
Green Features
Lot Information
- Above Grade Finished Area: 3654
Rental
Rent Information
- Land Lease: No
Public Records for 4707 Kingswood Drive
Home Facts
- Beds5
- Baths4
- Above Grade Finished3,654 SqFt
- StoriesTwo
- Lot Size0.0000 Acres
- StyleSingle Family Residence
- Year Built2020
- APN0006J-0B-043.00
- CountyLancaster


