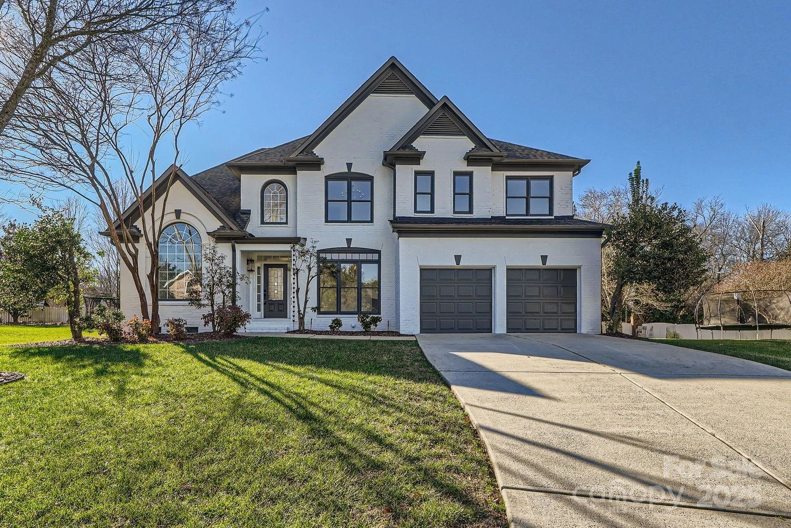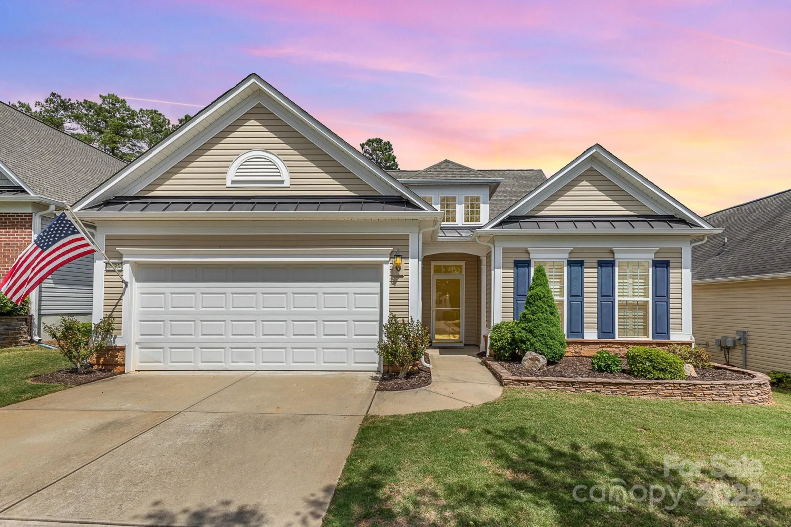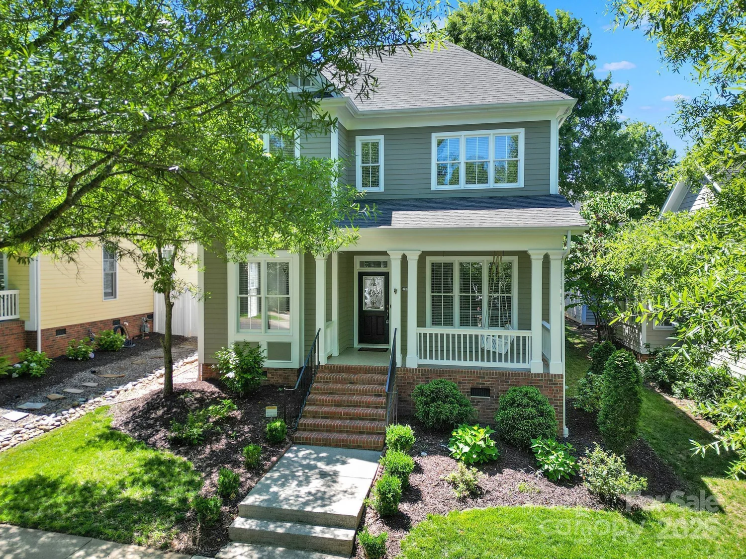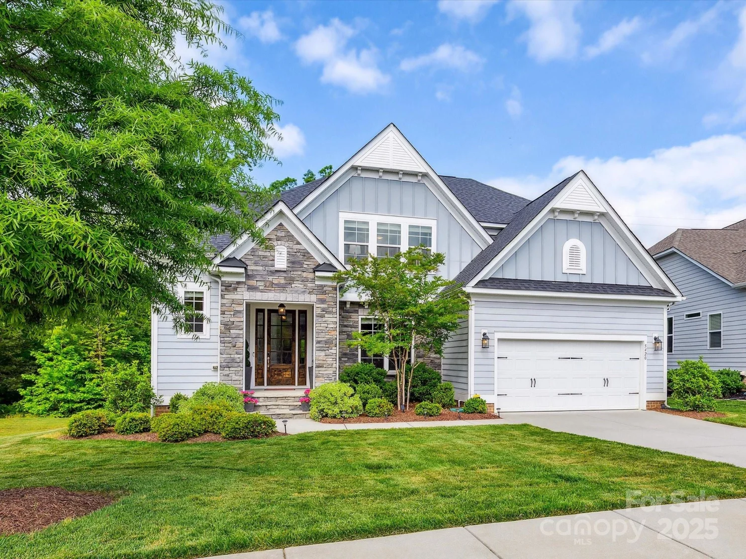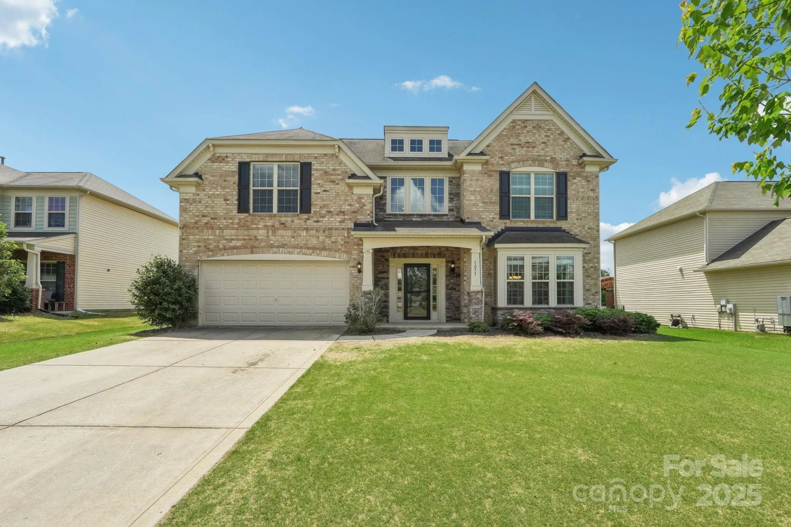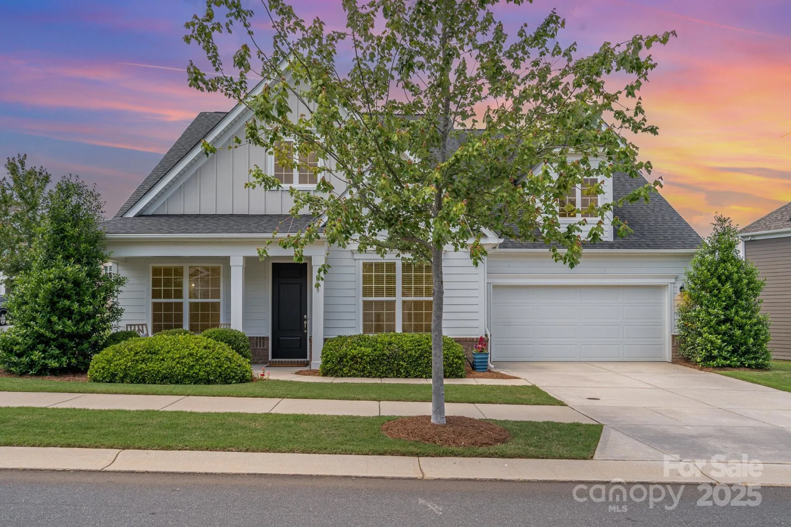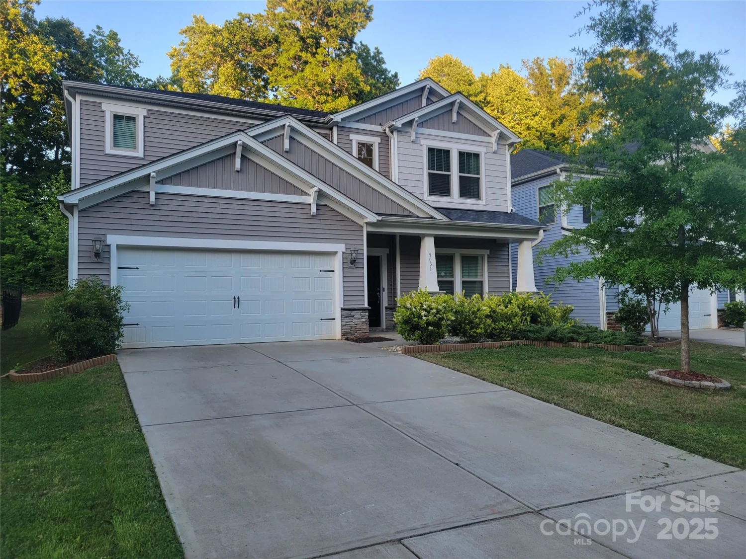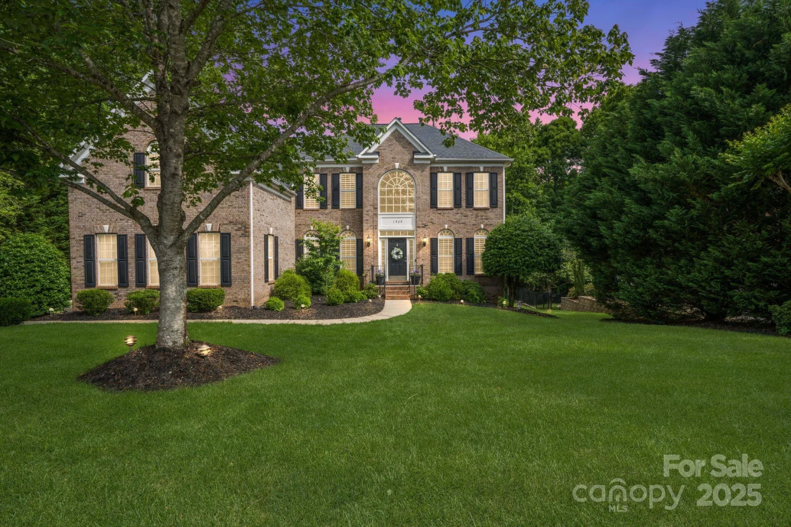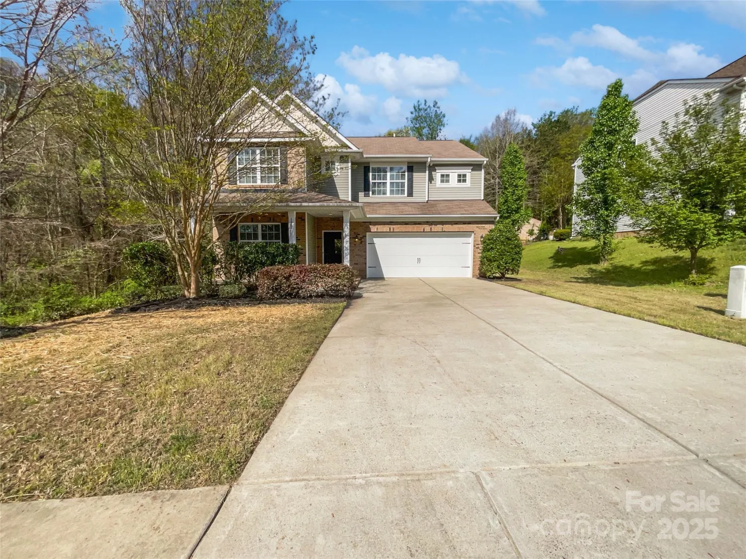2598 bryant driveFort Mill, SC 29707
2598 bryant driveFort Mill, SC 29707
Description
Seller Offering $10,000 in Closing Concessions! Welcome to a thoughtfully designed home blending comfort, style, and function. The main-level owner's suite offers a private retreat, with a spacious floor plan featuring a dedicated office, formal dining, and laundry room. The gourmet kitchen boasts stainless steel appliances, a large island, gas cook top, premium finishes, and a hidden scullery for a lux feel. Upstairs, a versatile loft joins three bedrooms and a full bath, ideal for family or guests. Upgrades include expanded storage upstairs and a pre-wired entertainment system throughout the home. Enjoy top-tier community amenities like a pool and playground. Plus have the benefit of a screened-in, covered back porch for year-round relaxation. With generous living space and luxury details throughout, this home is crafted for effortless entertaining and modern living. USDA Eligible property. Ask your agent about our preferred lender incentive through Carolina Mortgage Firm!
Property Details for 2598 Bryant Drive
- Subdivision ComplexQueensbridge
- Num Of Garage Spaces2
- Parking FeaturesDriveway
- Property AttachedNo
LISTING UPDATED:
- StatusActive
- MLS #CAR4228417
- Days on Site53
- HOA Fees$300 / month
- MLS TypeResidential
- Year Built2020
- CountryLancaster
LISTING UPDATED:
- StatusActive
- MLS #CAR4228417
- Days on Site53
- HOA Fees$300 / month
- MLS TypeResidential
- Year Built2020
- CountryLancaster
Building Information for 2598 Bryant Drive
- StoriesTwo
- Year Built2020
- Lot Size0.0000 Acres
Payment Calculator
Term
Interest
Home Price
Down Payment
The Payment Calculator is for illustrative purposes only. Read More
Property Information for 2598 Bryant Drive
Summary
Location and General Information
- Directions: South on Hwy 521/ Johnston Rd. Left at light onto Collins Rd at Indian Land Middle School. The community is ~ 1 mile on the right hand side .
- Coordinates: 34.962091,-80.840587
School Information
- Elementary School: Indian Land
- Middle School: Indian Land
- High School: Indian Land
Taxes and HOA Information
- Parcel Number: 0010N-0A-246.00
- Tax Legal Description: QUEENSBRIDGE 0.242 AC
Virtual Tour
Parking
- Open Parking: No
Interior and Exterior Features
Interior Features
- Cooling: Central Air
- Heating: Forced Air, Natural Gas
- Appliances: Convection Oven, Dishwasher, Disposal, Electric Water Heater, Gas Cooktop, Microwave, Wall Oven
- Fireplace Features: Living Room
- Flooring: Vinyl
- Interior Features: Attic Stairs Pulldown, Kitchen Island, Pantry, Walk-In Closet(s)
- Levels/Stories: Two
- Foundation: Slab
- Total Half Baths: 1
- Bathrooms Total Integer: 3
Exterior Features
- Construction Materials: Brick Partial, Fiber Cement
- Patio And Porch Features: Covered, Rear Porch, Screened
- Pool Features: None
- Road Surface Type: Concrete, Paved
- Roof Type: Shingle
- Security Features: Carbon Monoxide Detector(s)
- Laundry Features: Electric Dryer Hookup, Laundry Room, Washer Hookup
- Pool Private: No
Property
Utilities
- Sewer: County Sewer
- Water Source: County Water
Property and Assessments
- Home Warranty: No
Green Features
Lot Information
- Above Grade Finished Area: 3344
- Lot Features: Corner Lot
Rental
Rent Information
- Land Lease: No
Public Records for 2598 Bryant Drive
Home Facts
- Beds4
- Baths2
- Above Grade Finished3,344 SqFt
- StoriesTwo
- Lot Size0.0000 Acres
- StyleSingle Family Residence
- Year Built2020
- APN0010N-0A-246.00
- CountyLancaster


