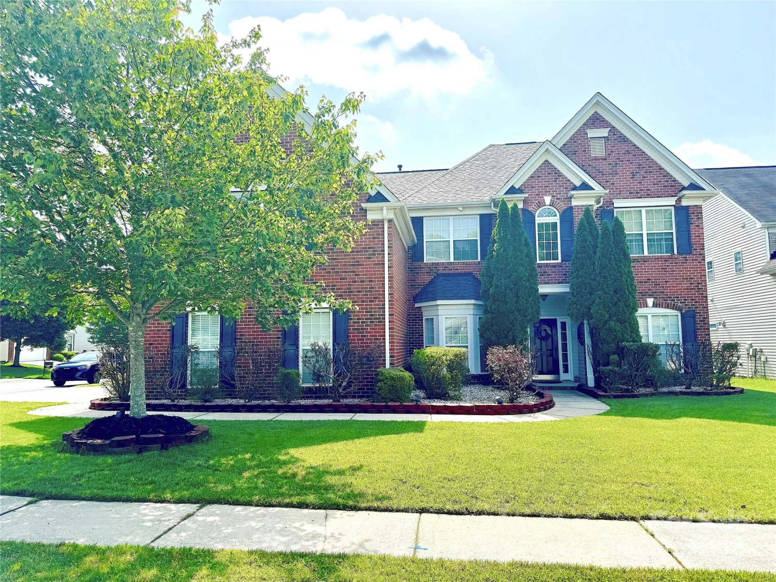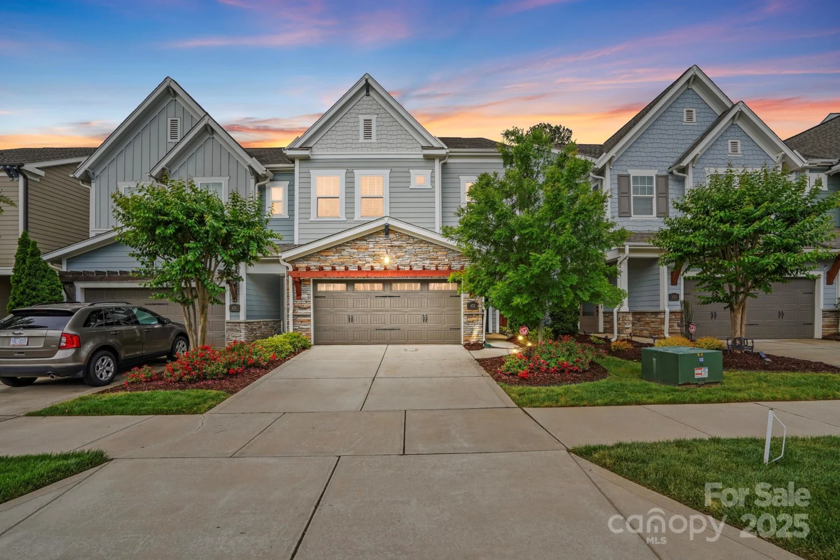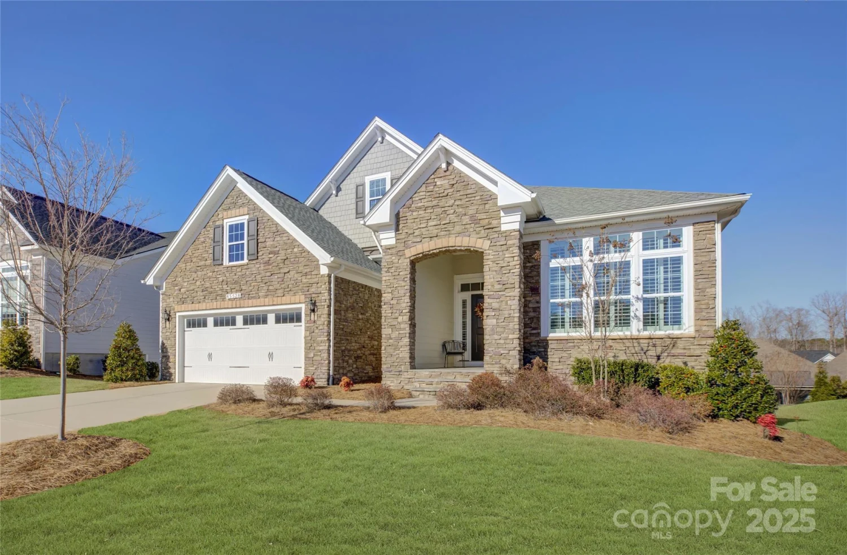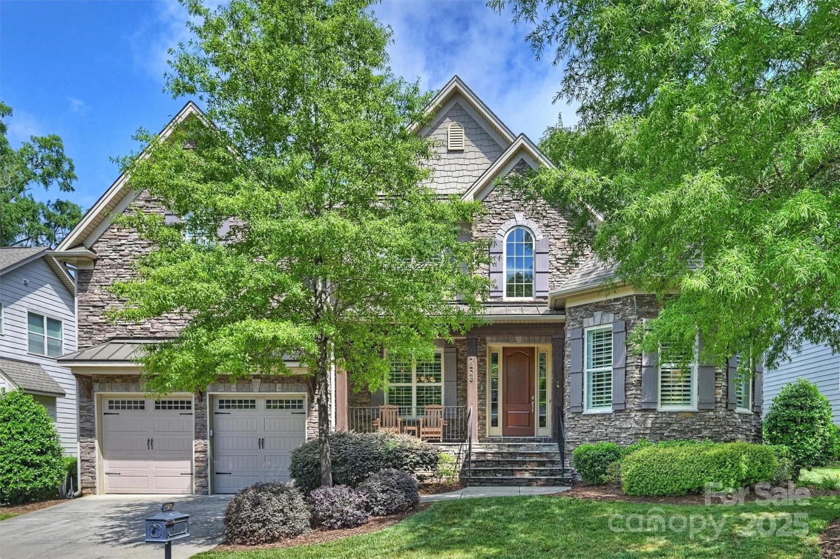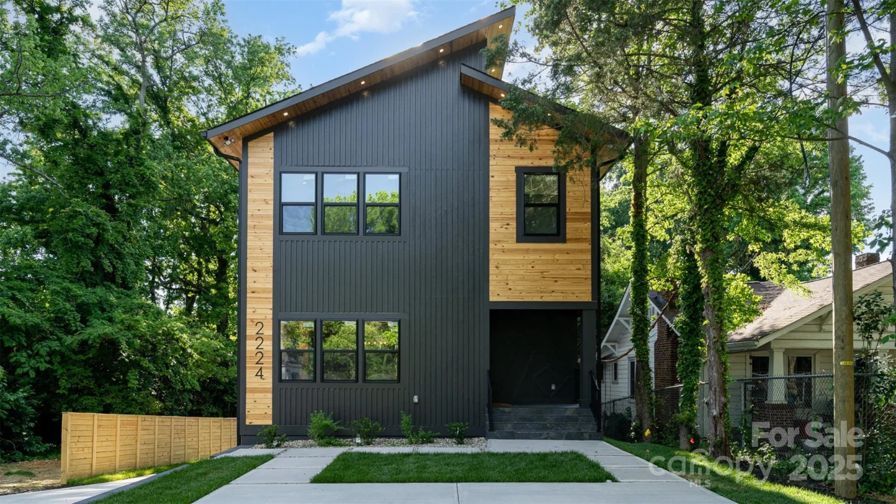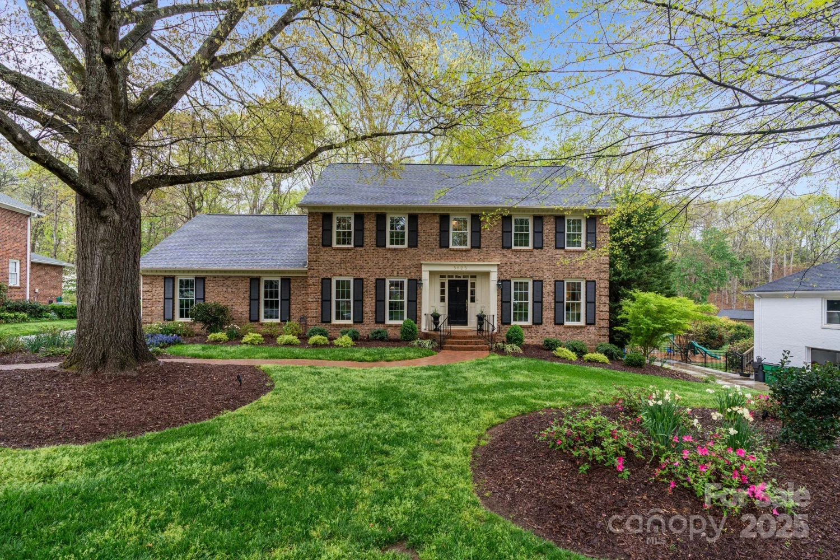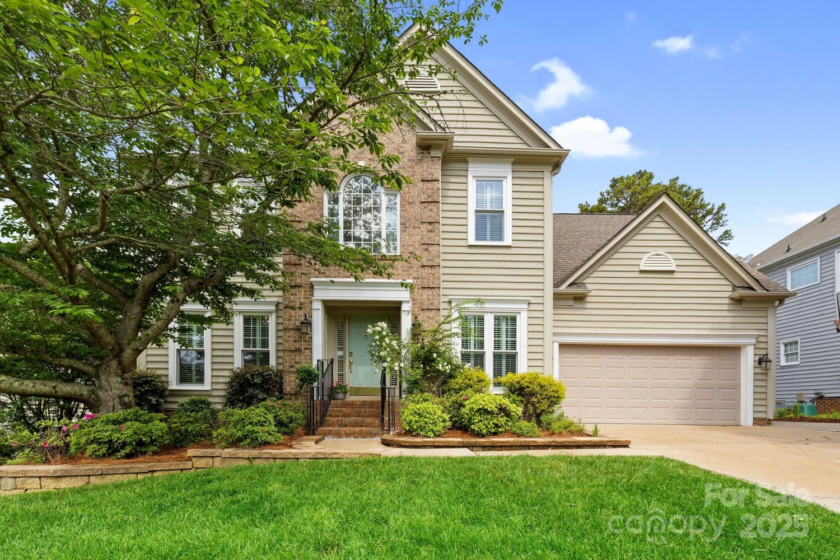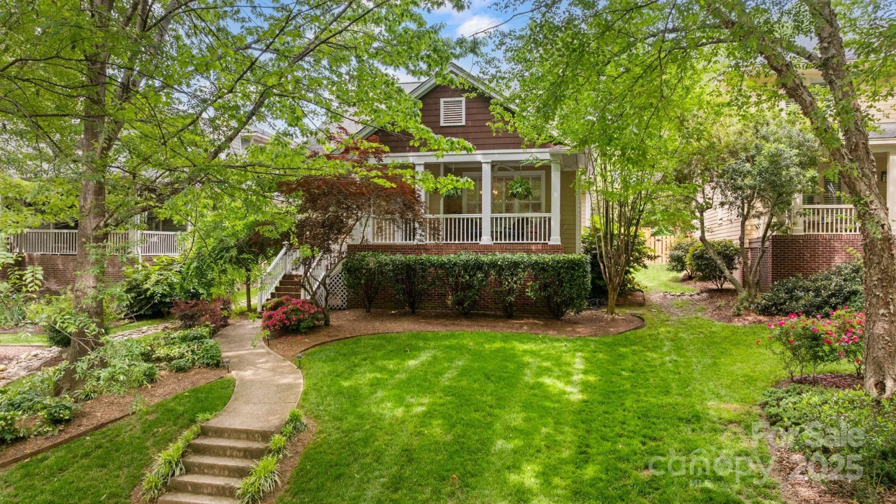6366 sharon hills roadCharlotte, NC 28210
6366 sharon hills roadCharlotte, NC 28210
Description
MID-CENTURY MODERN MASTERPIECE! Designed & built in 1968 by renowned Charlotte architect Murray Whisnant as his residence, this award-winning home is a true work of art. Featured in Architectural Record & Mad About Modern tours, it showcases cypress siding, cinder blocks, industrial I-beams, & a metal roof. Perched atop a hill, its expansive glass walls offer treetop views, earning the nickname “The Tree House.” The cantilevered deck highlights the stunning elevation. The living room features a gas fireplace & built-in bookcases, which flows into the dining space, ideal for dinner parties. The cozy & inviting sunroom off the kitchen overlooks the private yard. Two light-filled bedrooms & two full baths are on the main floor. Stairs to the lower level lead to the den w/outdoor access, the study, and third bedroom & full bath plus storage. A rare opportunity to own an architectural icon in SouthPark! Offering exceptional privacy & tranquility in the heart of SouthPark.
Property Details for 6366 Sharon Hills Road
- Subdivision ComplexSharon Hills
- Architectural StyleContemporary
- Parking FeaturesDetached Carport, Driveway
- Property AttachedNo
LISTING UPDATED:
- StatusClosed
- MLS #CAR4228866
- Days on Site7
- MLS TypeResidential
- Year Built1968
- CountryMecklenburg
LISTING UPDATED:
- StatusClosed
- MLS #CAR4228866
- Days on Site7
- MLS TypeResidential
- Year Built1968
- CountryMecklenburg
Building Information for 6366 Sharon Hills Road
- StoriesOne
- Year Built1968
- Lot Size0.0000 Acres
Payment Calculator
Term
Interest
Home Price
Down Payment
The Payment Calculator is for illustrative purposes only. Read More
Property Information for 6366 Sharon Hills Road
Summary
Location and General Information
- Directions: Turn right on Rosemary Lane and the house is the first driveway to the right.
- Coordinates: 35.12282,-80.839032
School Information
- Elementary School: Unspecified
- Middle School: Unspecified
- High School: Unspecified
Taxes and HOA Information
- Parcel Number: 209-194-09
- Tax Legal Description: not available
Virtual Tour
Parking
- Open Parking: Yes
Interior and Exterior Features
Interior Features
- Cooling: Central Air
- Heating: Forced Air, Natural Gas
- Appliances: Electric Oven, Electric Range, Electric Water Heater, Gas Water Heater, Refrigerator
- Basement: Finished, Storage Space
- Fireplace Features: Living Room
- Flooring: Carpet, Tile, Wood
- Interior Features: Attic Stairs Pulldown
- Levels/Stories: One
- Window Features: Skylight(s)
- Foundation: Basement
- Bathrooms Total Integer: 3
Exterior Features
- Construction Materials: Wood
- Fencing: Back Yard
- Patio And Porch Features: Deck, Front Porch
- Pool Features: None
- Road Surface Type: Concrete, Gravel, Paved
- Roof Type: Metal
- Laundry Features: In Basement, Laundry Closet
- Pool Private: No
Property
Utilities
- Sewer: Public Sewer
- Water Source: City
Property and Assessments
- Home Warranty: No
Green Features
Lot Information
- Above Grade Finished Area: 1738
- Lot Features: Corner Lot, Wooded
Rental
Rent Information
- Land Lease: No
Public Records for 6366 Sharon Hills Road
Home Facts
- Beds3
- Baths3
- Above Grade Finished1,738 SqFt
- Below Grade Finished1,146 SqFt
- StoriesOne
- Lot Size0.0000 Acres
- StyleSingle Family Residence
- Year Built1968
- APN209-194-09
- CountyMecklenburg


