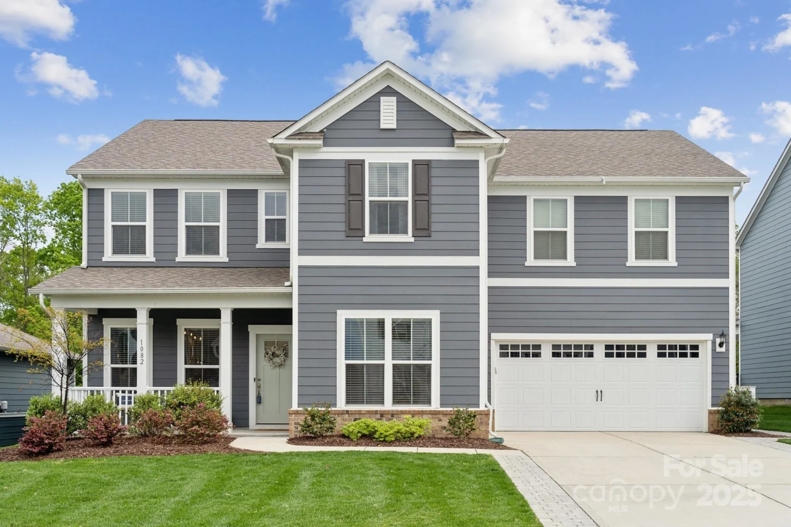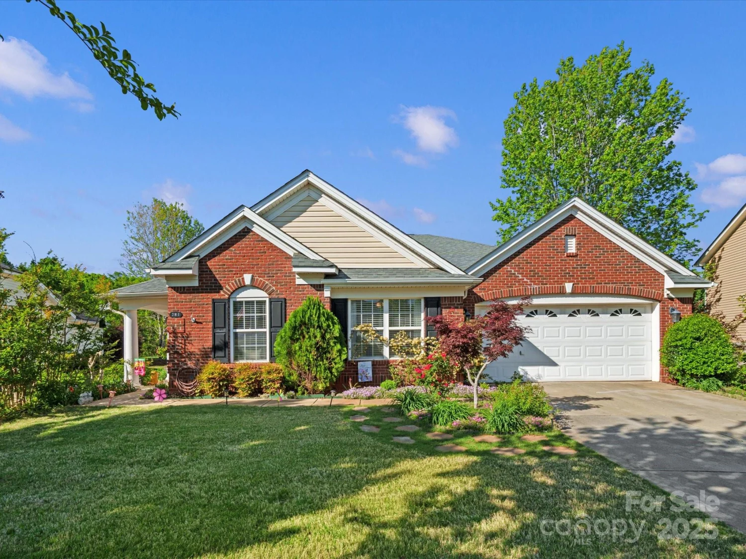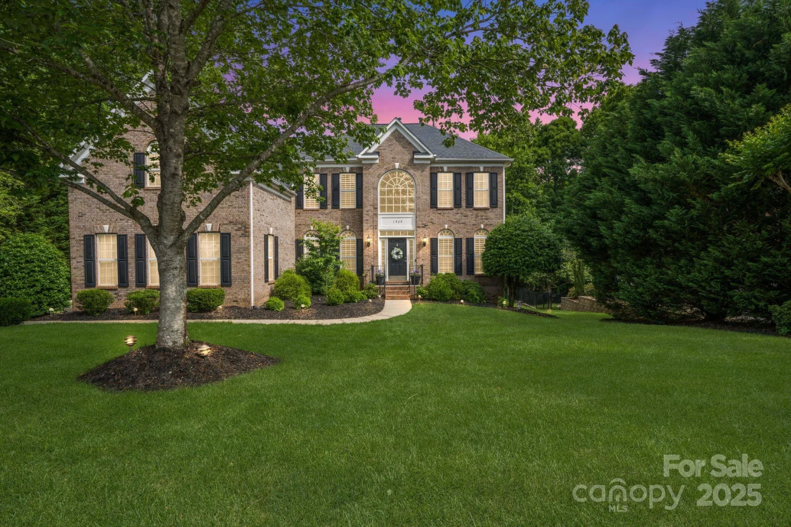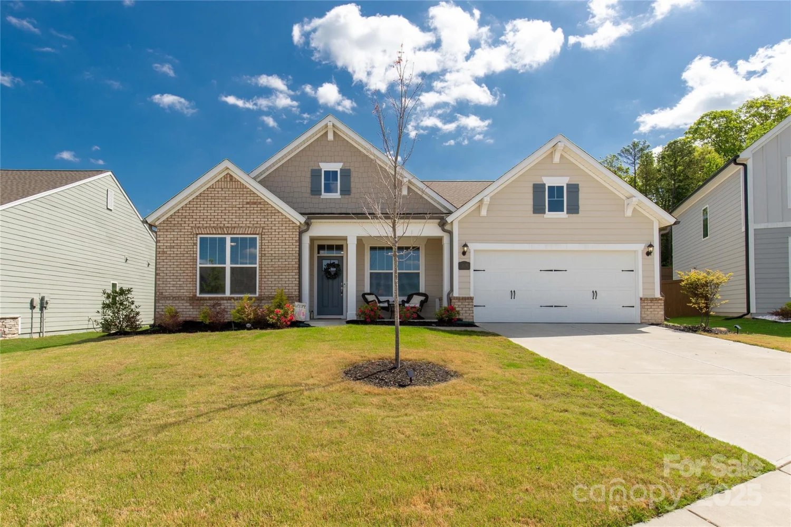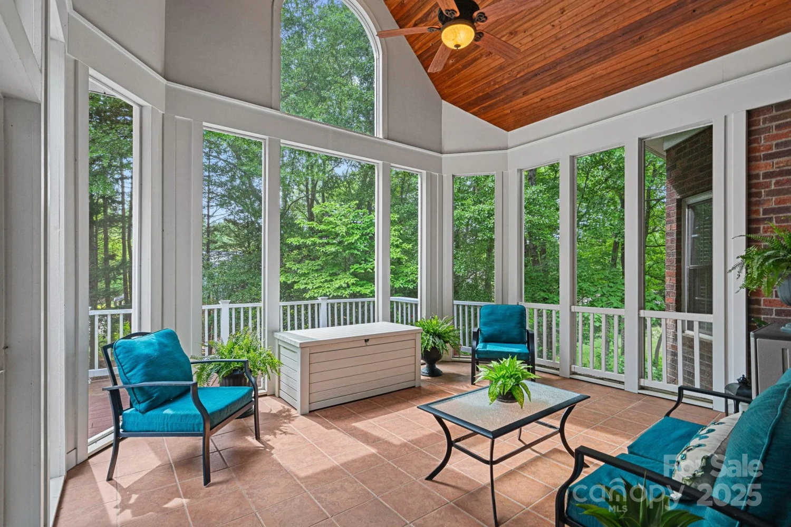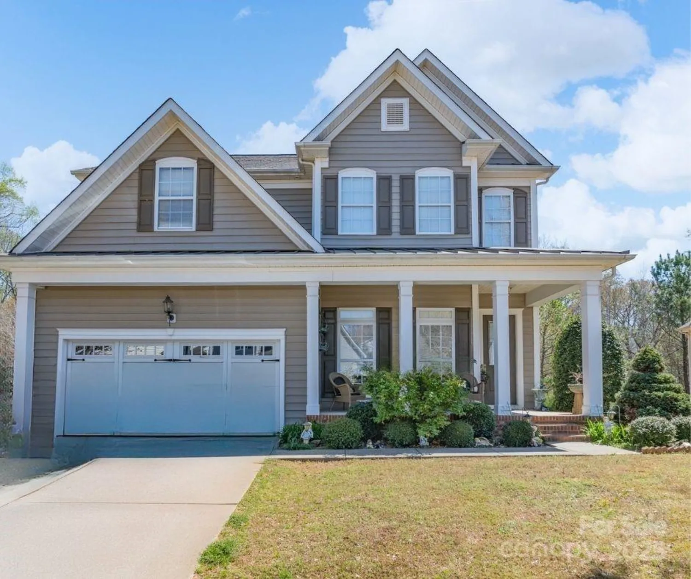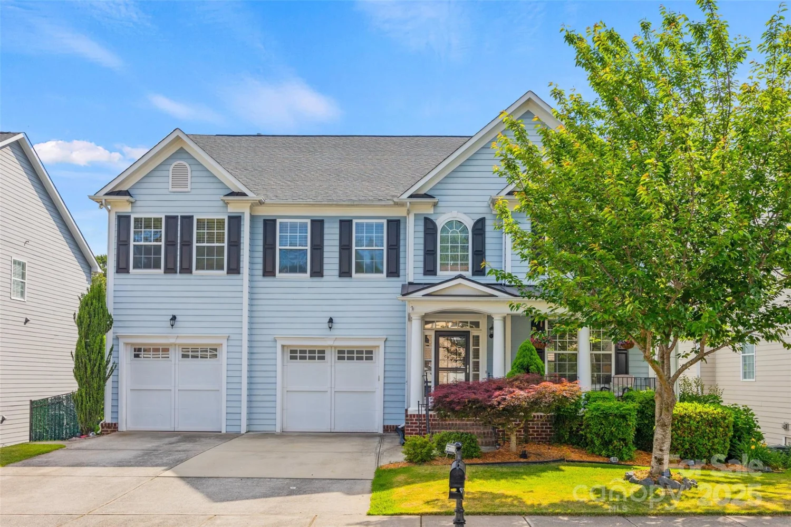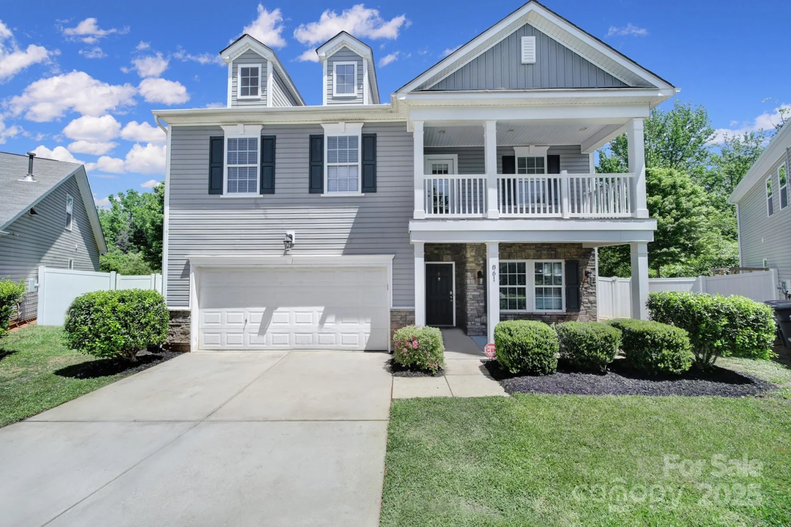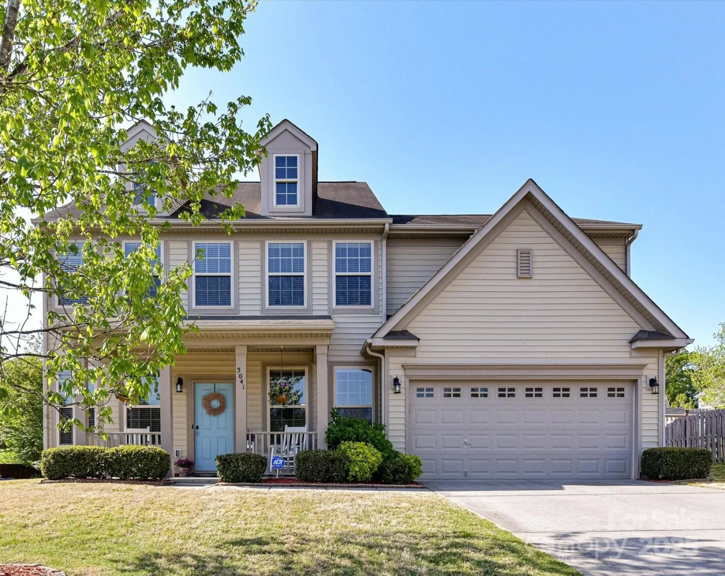2056 angel oak driveFort Mill, SC 29715
2056 angel oak driveFort Mill, SC 29715
Description
Welcome to this stunning 4-bedroom home in Fort Mill, offering a perfect blend of luxury and convenience. The spacious primary bedroom is conveniently located on the main level, while upstairs you'll find 3 generously sized bedrooms and a large bonus/5th bedroom with endless possibilities. The gourmet kitchen features high-end finishes and opens to a cozy living area with a stone fireplace, just perfect for gathering! Enjoy a dedicated office space, a dining room, and a charming study nook. A beautiful sunroom adds extra living space and natural light. The oversized garage provides ample storage, and the home backs to a serene wooded preserve. Step outside to enjoy a quick stroll to the community pool and playground, making this the ideal retreat. This beautiful, meticulously maintained home is ideally located with multiple pathways leading to Downtown Fort Mill and offers easy access to all the attractions of Ballantyne and Uptown Charlotte. Highly-rated Fort Mill School District!
Property Details for 2056 Angel Oak Drive
- Subdivision ComplexSpringview Meadows
- Architectural StyleArts and Crafts, Traditional
- Num Of Garage Spaces2
- Parking FeaturesAttached Garage
- Property AttachedNo
LISTING UPDATED:
- StatusActive
- MLS #CAR4229242
- Days on Site80
- HOA Fees$129 / month
- MLS TypeResidential
- Year Built2017
- CountryYork
LISTING UPDATED:
- StatusActive
- MLS #CAR4229242
- Days on Site80
- HOA Fees$129 / month
- MLS TypeResidential
- Year Built2017
- CountryYork
Building Information for 2056 Angel Oak Drive
- StoriesTwo
- Year Built2017
- Lot Size0.0000 Acres
Payment Calculator
Term
Interest
Home Price
Down Payment
The Payment Calculator is for illustrative purposes only. Read More
Property Information for 2056 Angel Oak Drive
Summary
Location and General Information
- Community Features: Cabana, Outdoor Pool, Playground, Sidewalks, Street Lights
- Coordinates: 35.059137,-80.941876
School Information
- Elementary School: Springfield
- Middle School: Springfield
- High School: Nation Ford
Taxes and HOA Information
- Parcel Number: 020-29-01-067
- Tax Legal Description: LT 45 SPRINGVIEW MEADOWS PH 1 MAP 2
Virtual Tour
Parking
- Open Parking: No
Interior and Exterior Features
Interior Features
- Cooling: Central Air
- Heating: Central, Forced Air, Natural Gas
- Appliances: Dishwasher, Exhaust Hood, Gas Cooktop, Ice Maker, Microwave, Refrigerator, Refrigerator with Ice Maker, Wall Oven
- Fireplace Features: Family Room, Gas Log
- Flooring: Carpet, Hardwood, Tile
- Interior Features: Attic Walk In, Drop Zone, Garden Tub, Kitchen Island, Open Floorplan, Pantry, Walk-In Closet(s), Walk-In Pantry
- Levels/Stories: Two
- Foundation: Slab
- Total Half Baths: 1
- Bathrooms Total Integer: 3
Exterior Features
- Construction Materials: Fiber Cement
- Fencing: Back Yard, Fenced
- Patio And Porch Features: Covered, Front Porch, Patio
- Pool Features: None
- Road Surface Type: Concrete
- Roof Type: Shingle
- Laundry Features: Electric Dryer Hookup, Laundry Room, Main Level
- Pool Private: No
Property
Utilities
- Sewer: Public Sewer
- Water Source: City
Property and Assessments
- Home Warranty: No
Green Features
Lot Information
- Above Grade Finished Area: 3461
- Lot Features: Wooded, Views
Rental
Rent Information
- Land Lease: No
Public Records for 2056 Angel Oak Drive
Home Facts
- Beds4
- Baths2
- Above Grade Finished3,461 SqFt
- StoriesTwo
- Lot Size0.0000 Acres
- StyleSingle Family Residence
- Year Built2017
- APN020-29-01-067
- CountyYork


