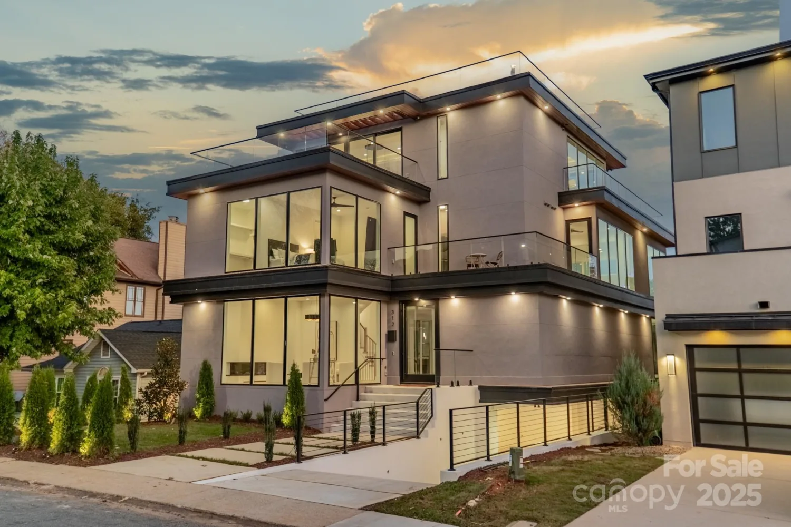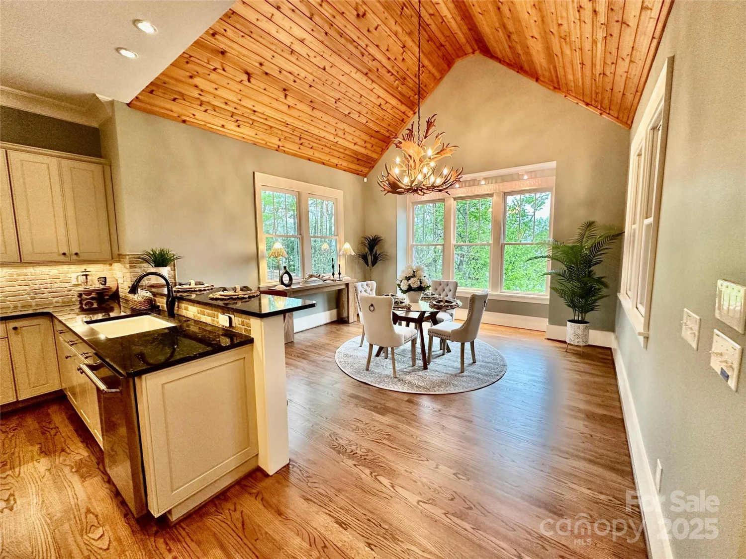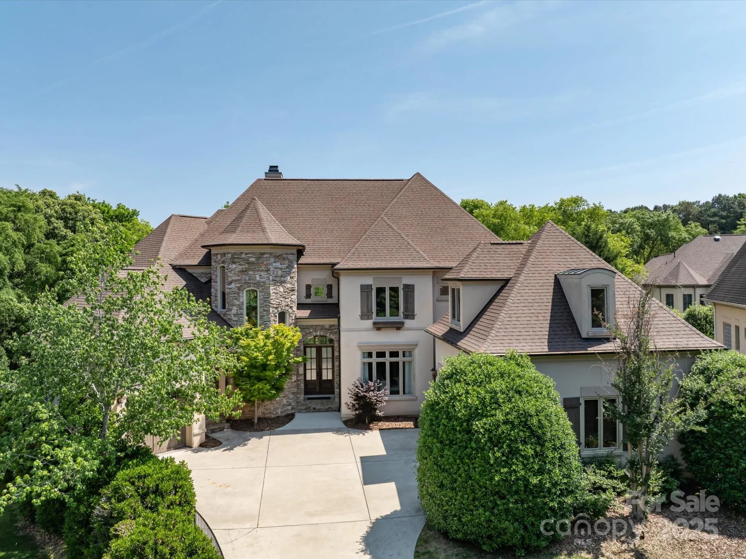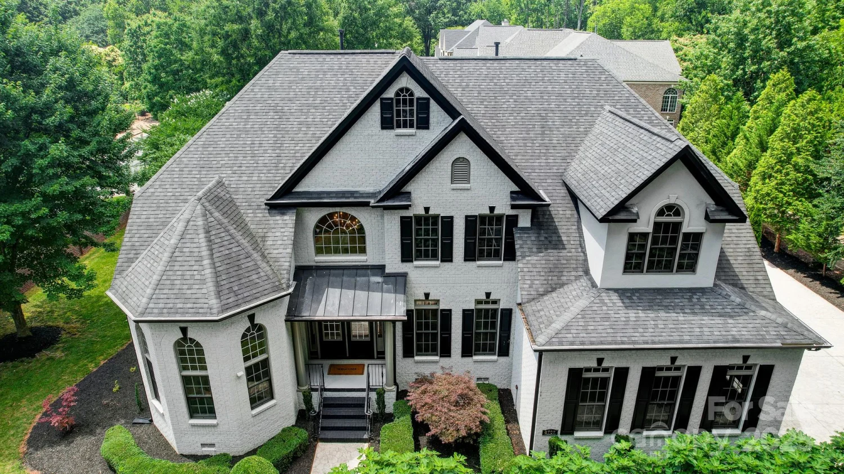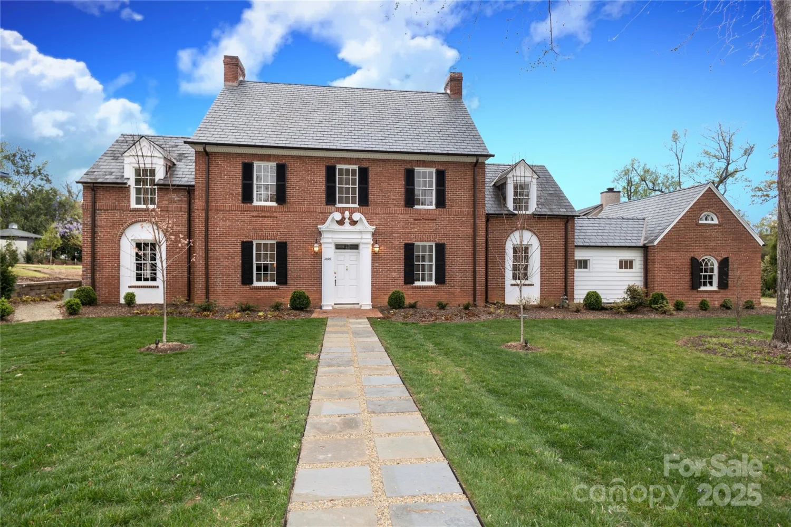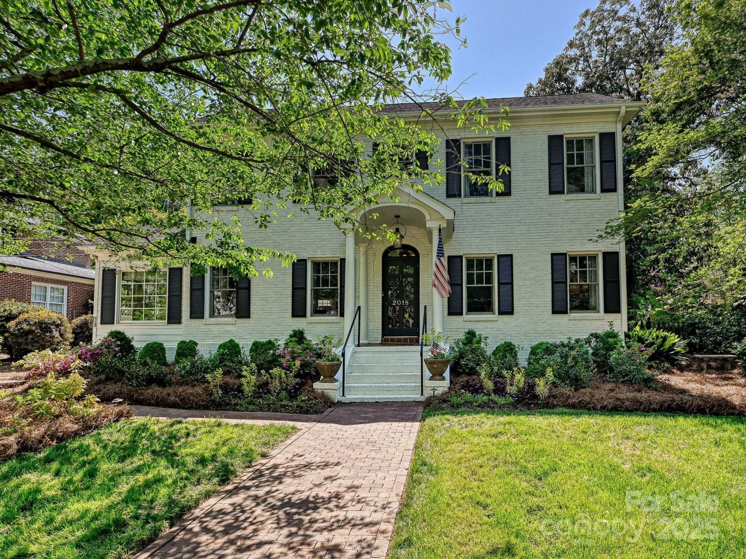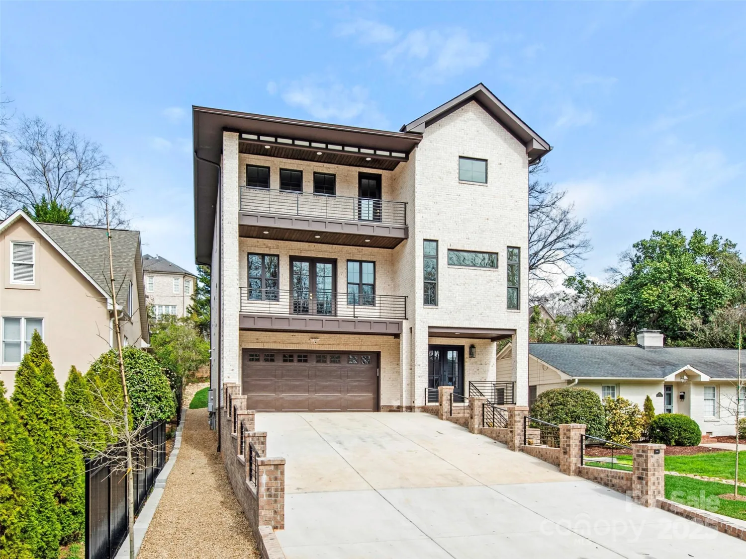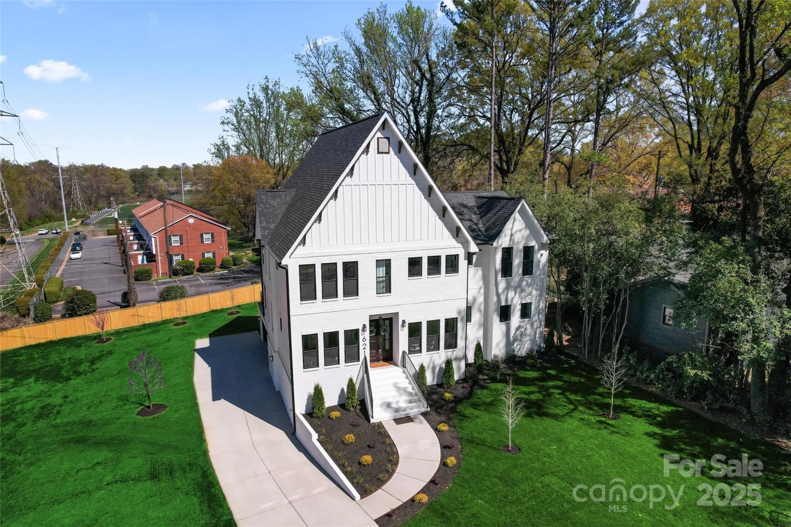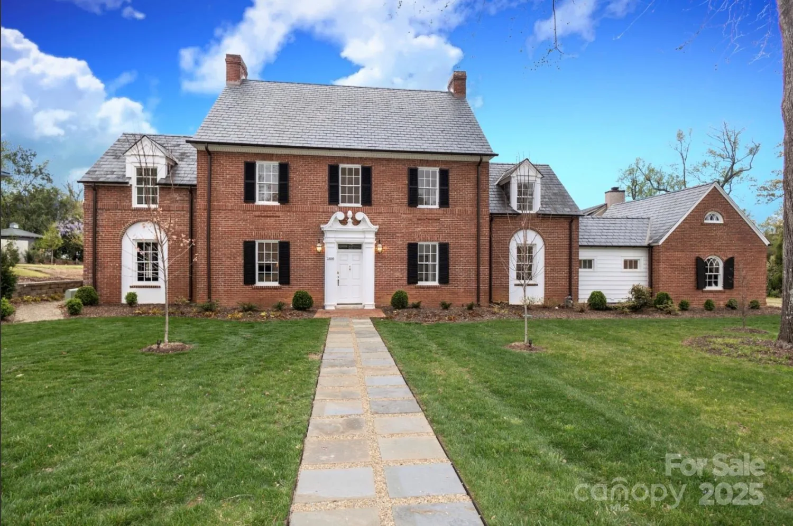5124 lansing driveCharlotte, NC 28270
5124 lansing driveCharlotte, NC 28270
Description
Experience luxury living at its best with this beautiful Lansdowne new construction home by THR Design Build. With its unparalleled craftsmanship and attention to detail, it features custom finishes and high end selections of lighting, fixtures, and appliances throughout. Enjoy easy entertaining and everyday living in the open living spaces, Formal Dining Room, and chef's kitchen equipped with a Butler's Pantry and a working pantry for added convenience. Open the sliding doors to the screened porch with fireplace and extend the living space even further. Main level primary bedroom is a true sanctuary with a spa-like bathroom and generous closet. Dedicated office downstairs. Upstairs you will find 4 additional bedrooms, laundry room, and large bonus room. Beautiful white oak hardwoods and an abundance of custom cabinetry and storage throughout this ENERGY STAR home. 2 car garage. This home is still under construction and is due to be completed in late May.
Property Details for 5124 Lansing Drive
- Subdivision ComplexLansdowne
- ExteriorIn-Ground Irrigation
- Num Of Garage Spaces2
- Parking FeaturesDriveway, Attached Garage, Garage Faces Side
- Property AttachedNo
LISTING UPDATED:
- StatusActive
- MLS #CAR4231364
- Days on Site55
- MLS TypeResidential
- Year Built2025
- CountryMecklenburg
LISTING UPDATED:
- StatusActive
- MLS #CAR4231364
- Days on Site55
- MLS TypeResidential
- Year Built2025
- CountryMecklenburg
Building Information for 5124 Lansing Drive
- StoriesTwo
- Year Built2025
- Lot Size0.0000 Acres
Payment Calculator
Term
Interest
Home Price
Down Payment
The Payment Calculator is for illustrative purposes only. Read More
Property Information for 5124 Lansing Drive
Summary
Location and General Information
- Directions: Head South on Providence Road. Take a left on Lansdowne Rd., then right on Newhall and then a left on Lansing. 5124 Lansing will be on your right.
- Coordinates: 35.14765914,-80.77643297
School Information
- Elementary School: Lansdowne
- Middle School: McClintock
- High School: East Mecklenburg
Taxes and HOA Information
- Parcel Number: 187-141-12
- Tax Legal Description: L5 B9A M12-99
Virtual Tour
Parking
- Open Parking: No
Interior and Exterior Features
Interior Features
- Cooling: Heat Pump
- Heating: Heat Pump
- Appliances: Dishwasher, Disposal, Electric Oven, Exhaust Hood, Gas Cooktop, Microwave, Oven, Refrigerator, Tankless Water Heater, Wine Refrigerator
- Fireplace Features: Gas, Gas Unvented, Great Room, Outside, Porch
- Flooring: Tile, Wood
- Interior Features: Attic Stairs Pulldown, Built-in Features, Drop Zone, Entrance Foyer, Kitchen Island, Open Floorplan, Pantry, Storage, Walk-In Closet(s), Walk-In Pantry
- Levels/Stories: Two
- Foundation: Crawl Space
- Total Half Baths: 1
- Bathrooms Total Integer: 6
Exterior Features
- Construction Materials: Brick Partial, Fiber Cement
- Patio And Porch Features: Covered, Front Porch, Porch, Rear Porch, Screened
- Pool Features: None
- Road Surface Type: Concrete, Paved
- Roof Type: Shingle
- Laundry Features: Laundry Room, Main Level, Multiple Locations, Sink, Upper Level
- Pool Private: No
Property
Utilities
- Sewer: Public Sewer
- Water Source: City
Property and Assessments
- Home Warranty: No
Green Features
Lot Information
- Above Grade Finished Area: 5296
- Lot Features: Wooded
Rental
Rent Information
- Land Lease: No
Public Records for 5124 Lansing Drive
Home Facts
- Beds5
- Baths5
- Above Grade Finished5,296 SqFt
- StoriesTwo
- Lot Size0.0000 Acres
- StyleSingle Family Residence
- Year Built2025
- APN187-141-12
- CountyMecklenburg




