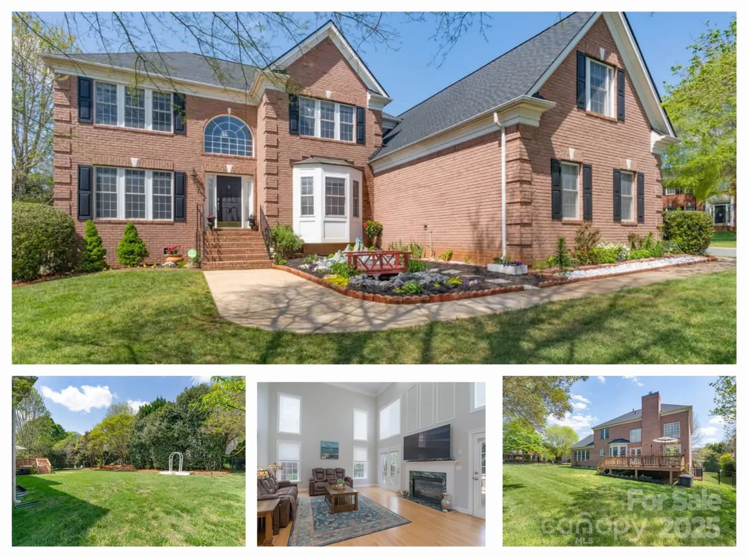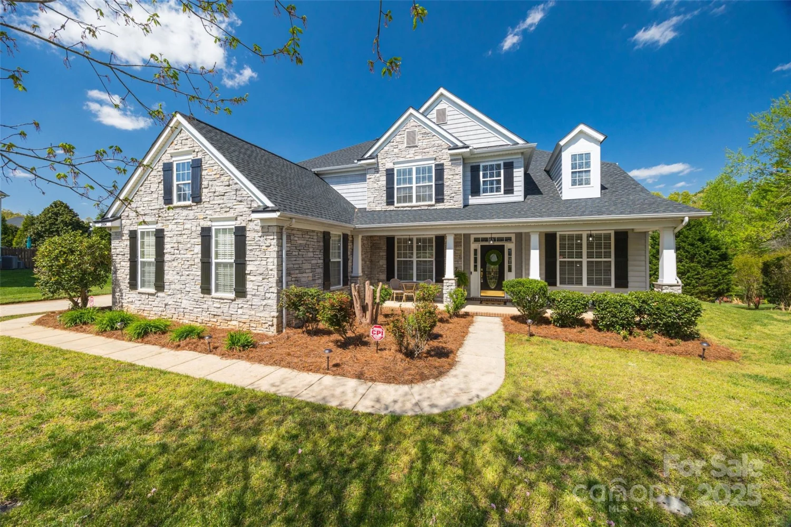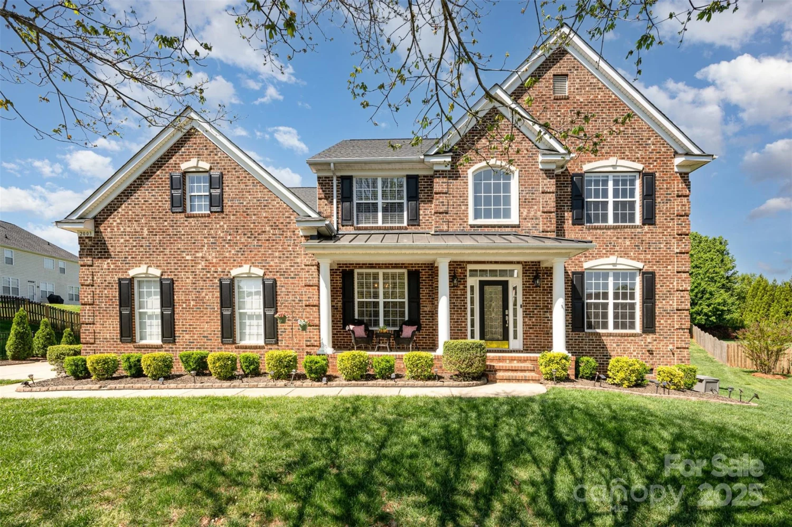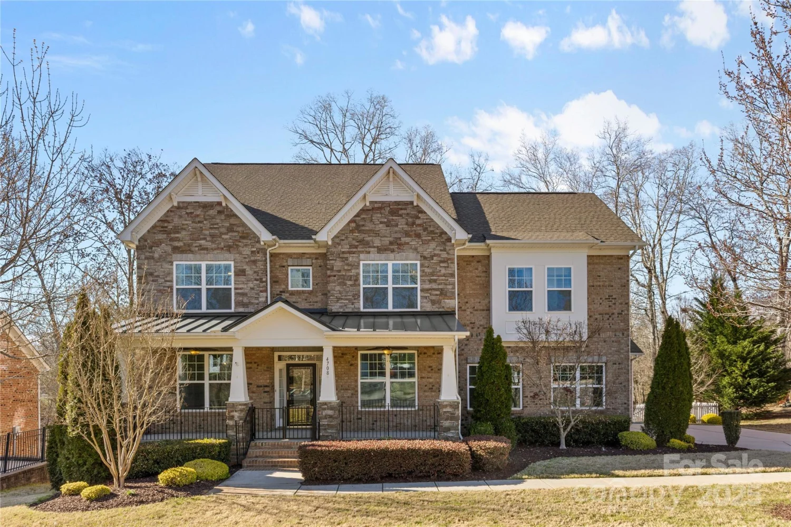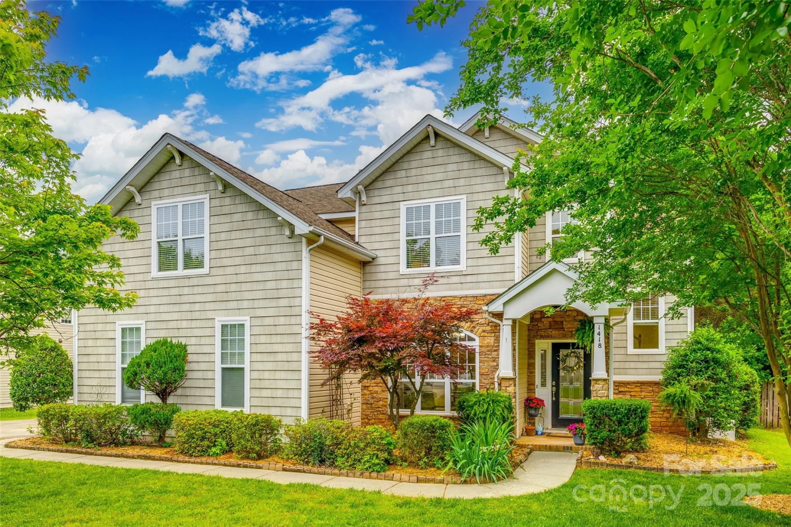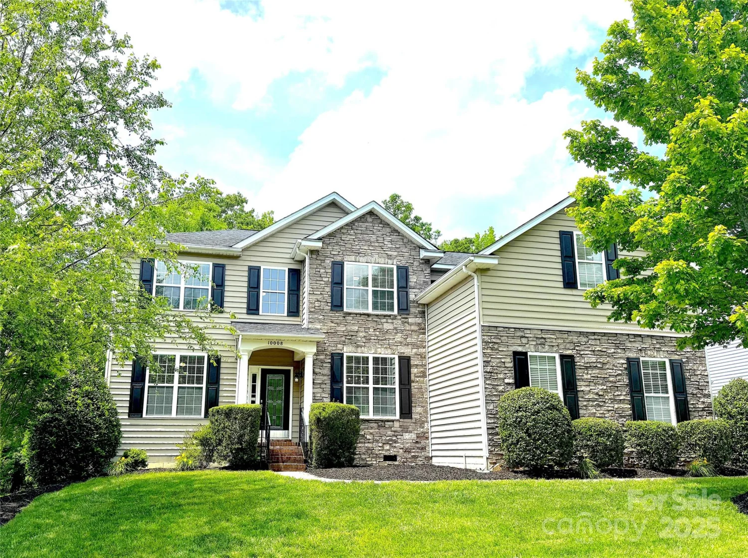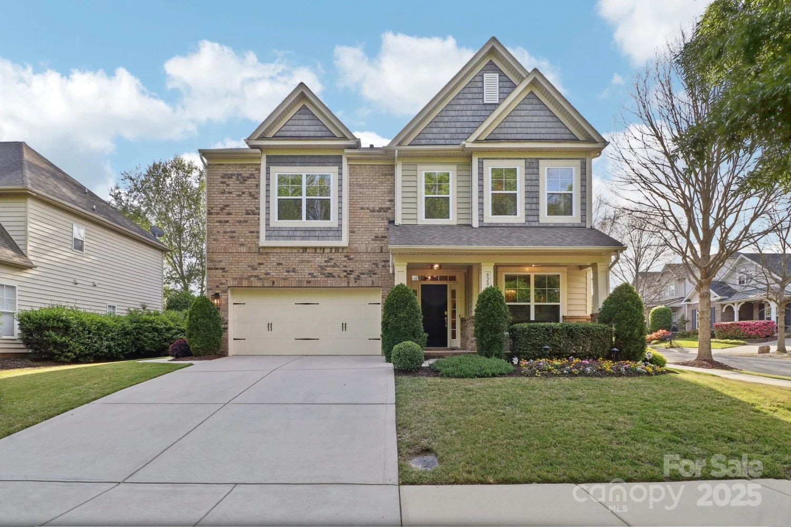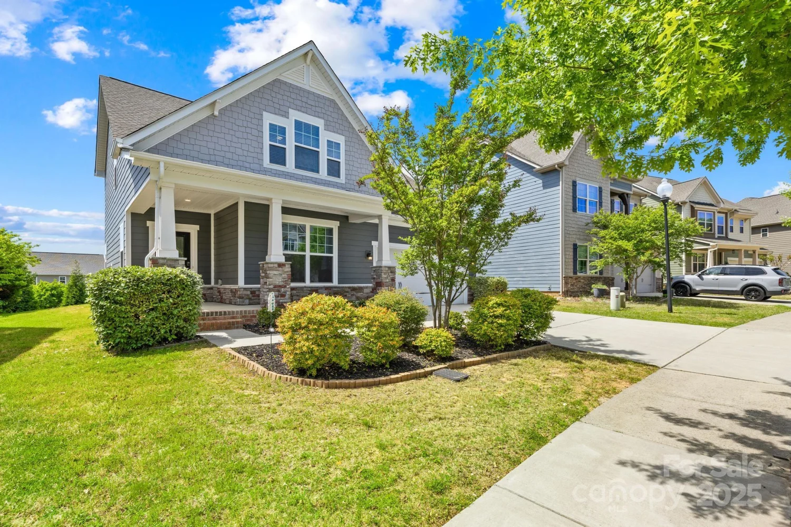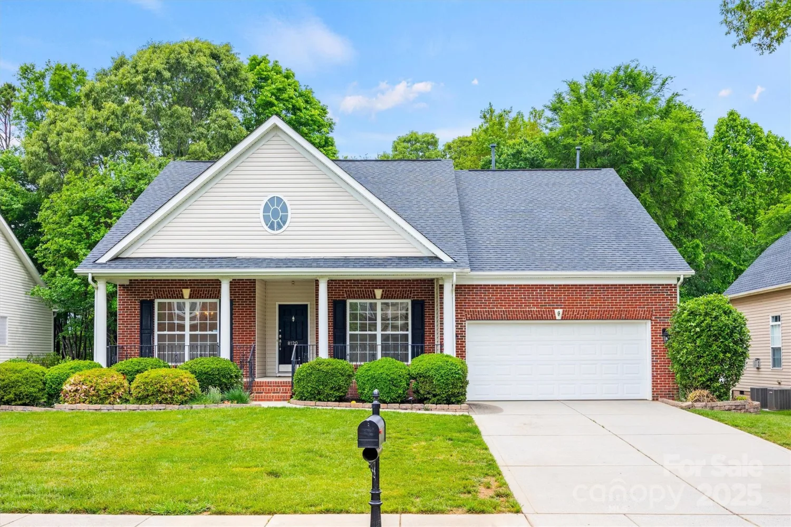8005 bridger pointWaxhaw, NC 28173
8005 bridger pointWaxhaw, NC 28173
Description
Situated just outside the delightful downtown Waxhaw is this stunning custom-built home. This expansive 4-bedroom residence offers an abundance of luxurious living space designed for both comfort and entertainment. Step inside to discover a thoughtfully crafted layout featuring a large office, perfect for remote work or creative pursuits, and two generously sized bonus rooms, ideal for recreation or relaxation. The home is equipped with two wet bars, making it perfect for hosting gatherings. The spacious primary suite, conveniently located on the main floor, includes a large walk-in closet and a luxurious primary bath. The eat-in kitchen is a chef's delight, featuring double ovens and a breakfast bar, while the family room exudes warmth with its stone-faced fireplace flanked by built-in shelves. This home also features an attic/whole house fan. The property, cleared at the front and surrounded by mature trees, provides a private and serene setting.
Property Details for 8005 Bridger Point
- Subdivision ComplexOldstone Forest
- Architectural StyleCape Cod
- ExteriorIn-Ground Irrigation
- Num Of Garage Spaces3
- Parking FeaturesAttached Garage
- Property AttachedNo
LISTING UPDATED:
- StatusActive Under Contract
- MLS #CAR4231764
- Days on Site57
- HOA Fees$440 / year
- MLS TypeResidential
- Year Built2005
- CountryUnion
LISTING UPDATED:
- StatusActive Under Contract
- MLS #CAR4231764
- Days on Site57
- HOA Fees$440 / year
- MLS TypeResidential
- Year Built2005
- CountryUnion
Building Information for 8005 Bridger Point
- StoriesTwo
- Year Built2005
- Lot Size0.0000 Acres
Payment Calculator
Term
Interest
Home Price
Down Payment
The Payment Calculator is for illustrative purposes only. Read More
Property Information for 8005 Bridger Point
Summary
Location and General Information
- Coordinates: 34.910659,-80.720977
School Information
- Elementary School: Waxhaw
- Middle School: Parkwood
- High School: Parkwood
Taxes and HOA Information
- Parcel Number: 05-063-094
- Tax Legal Description: #26 OLDSTONE FOREST PH2 OPCH861
Virtual Tour
Parking
- Open Parking: Yes
Interior and Exterior Features
Interior Features
- Cooling: Central Air
- Heating: Natural Gas
- Appliances: Dishwasher, Disposal, Double Oven, Down Draft, Electric Cooktop, Gas Water Heater, Microwave
- Fireplace Features: Gas Log
- Flooring: Carpet, Tile, Wood
- Interior Features: Attic Stairs Pulldown, Breakfast Bar, Built-in Features, Cable Prewire, Central Vacuum, Entrance Foyer, Garden Tub, Kitchen Island, Open Floorplan, Pantry, Split Bedroom, Walk-In Closet(s), Wet Bar
- Levels/Stories: Two
- Other Equipment: Fuel Tank(s), Other - See Remarks
- Foundation: Crawl Space
- Total Half Baths: 1
- Bathrooms Total Integer: 4
Exterior Features
- Construction Materials: Brick Partial, Hard Stucco
- Fencing: Full, Invisible
- Patio And Porch Features: Covered, Enclosed, Patio, Porch, Rear Porch, Screened
- Pool Features: None
- Road Surface Type: Concrete, Paved
- Roof Type: Shingle
- Security Features: Security System
- Laundry Features: Inside, Laundry Room
- Pool Private: No
Property
Utilities
- Sewer: Septic Installed
- Utilities: Cable Available, Cable Connected, Electricity Connected, Natural Gas
- Water Source: Well
Property and Assessments
- Home Warranty: No
Green Features
Lot Information
- Above Grade Finished Area: 4613
- Lot Features: Private, Wooded, Views
Rental
Rent Information
- Land Lease: No
Public Records for 8005 Bridger Point
Home Facts
- Beds4
- Baths3
- Above Grade Finished4,613 SqFt
- StoriesTwo
- Lot Size0.0000 Acres
- StyleSingle Family Residence
- Year Built2005
- APN05-063-094
- CountyUnion
- ZoningAF8


