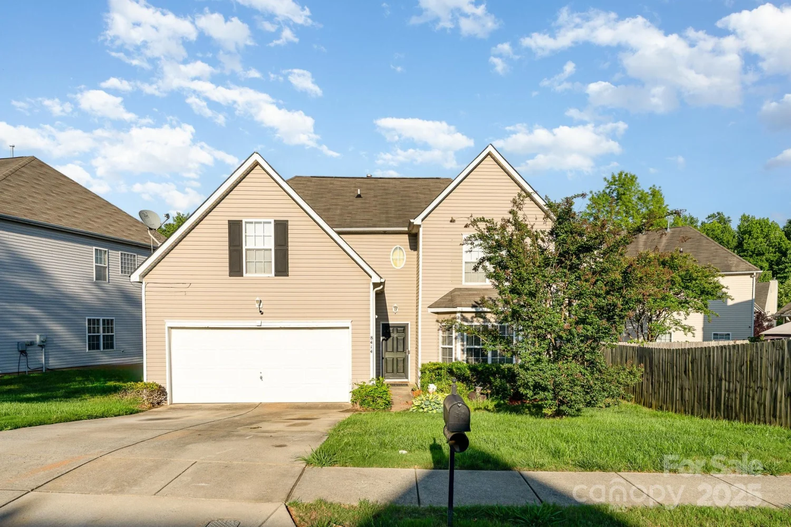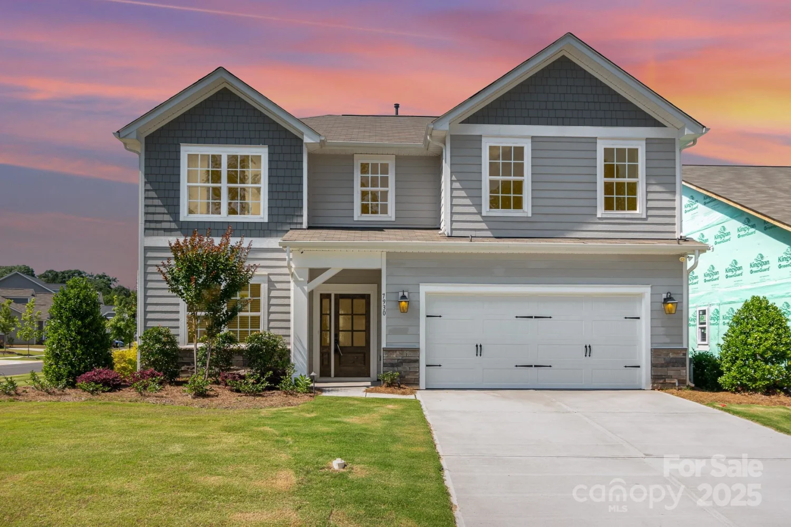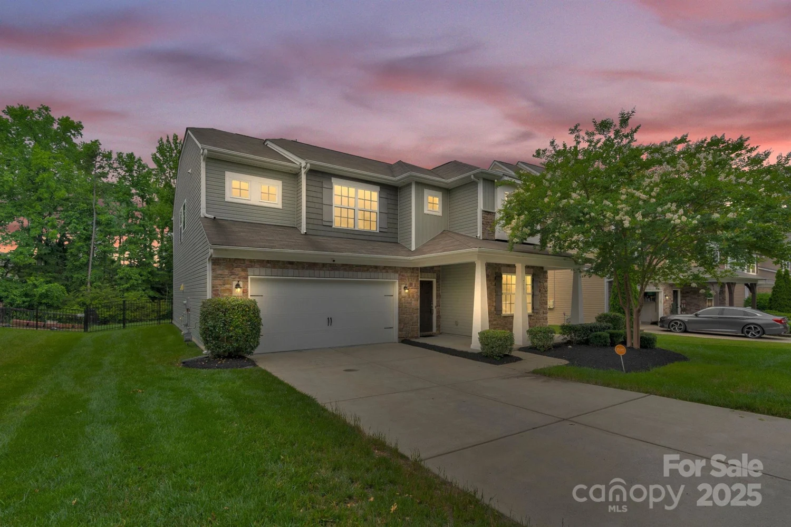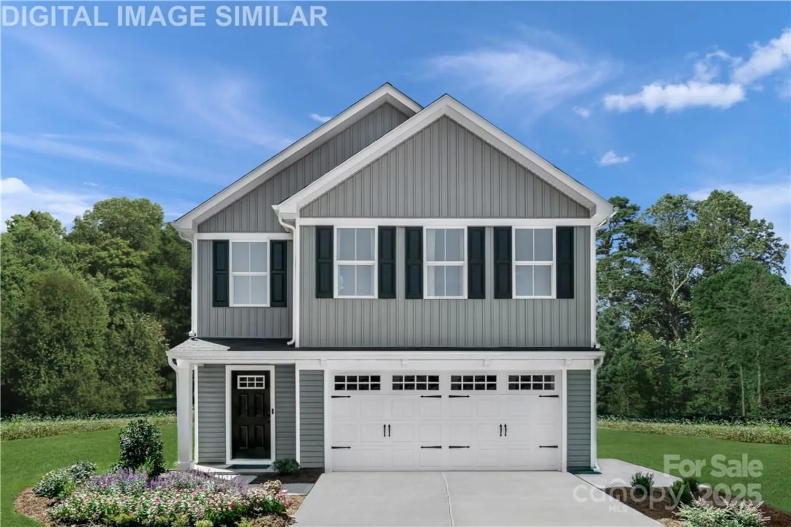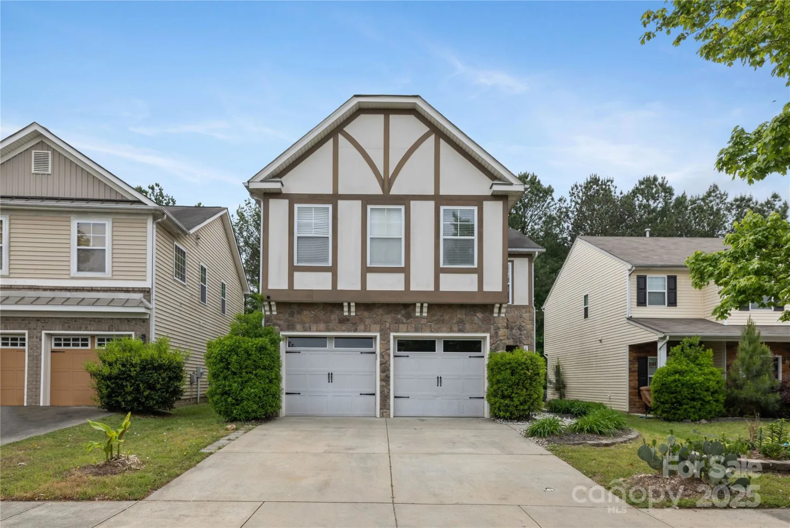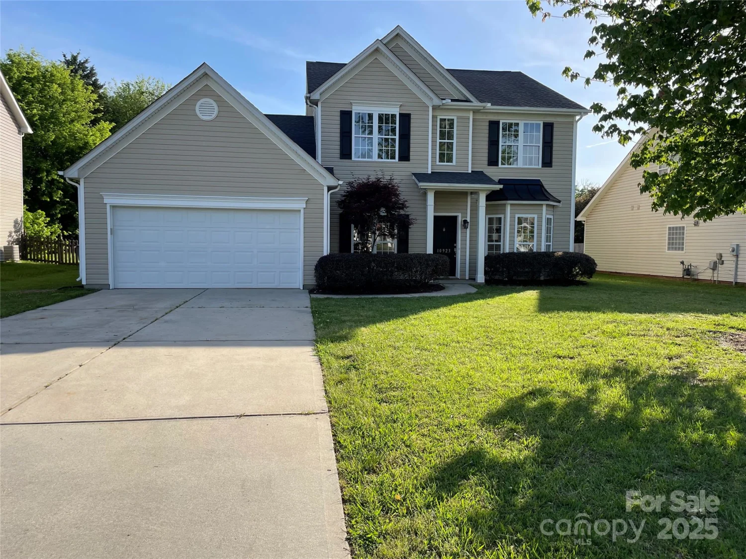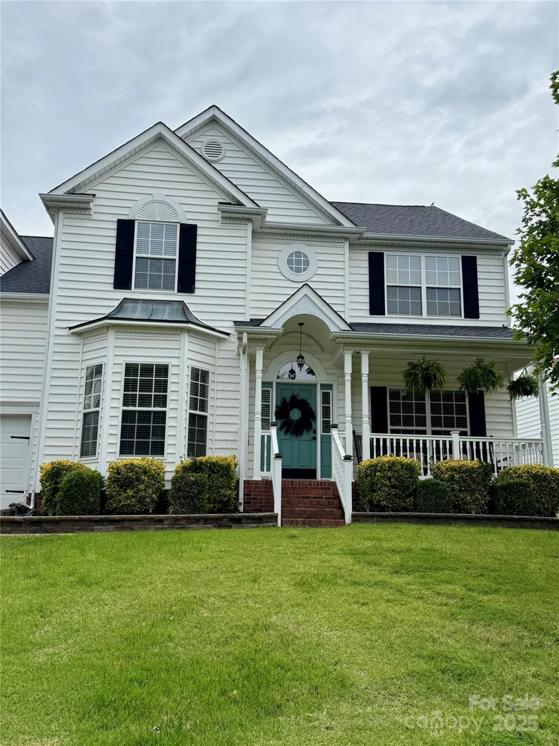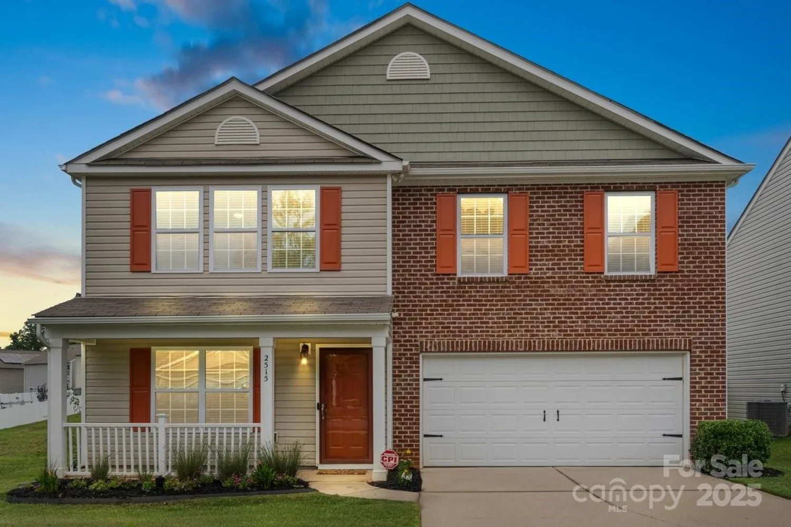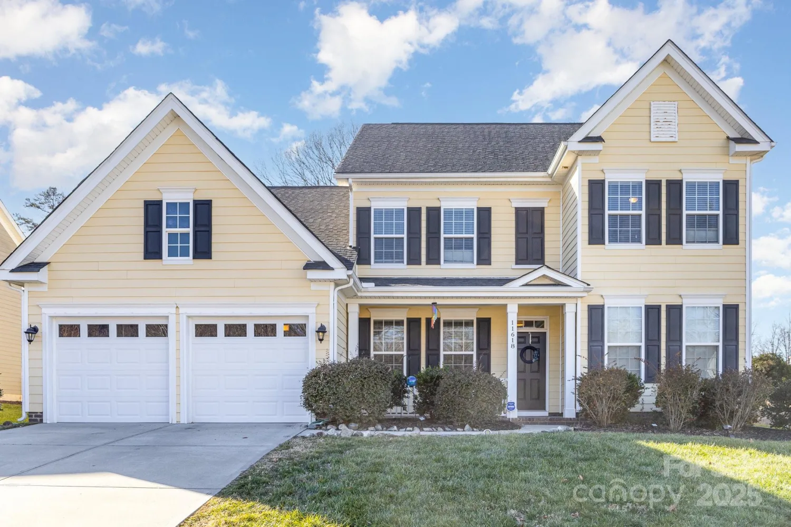244 stilwell oaks circleCharlotte, NC 28212
244 stilwell oaks circleCharlotte, NC 28212
Description
**HUGE Price Reduction!!!! and Seller may consider buyer concessions if made in an offer. Amazing Location. Location turn-key home with 1.33 Acres (difficult to find) in Eastland-Wilora Lake area..Lots of potential with this property and located within minutes from Uptown!!!! Discover the perfect blend of comfort and convenience in this beautifully renovated One story ranch house; with a fully finished basement. This home has 3-bedroom PLUS an office (that could be used as a 4 bedroom) and 2 full bathrooms. Everything in this home is New: Roof, HVAC system, water heater, plumbing, electric, windows, insulation, flooring, ceilings, walls, paint, vanities, countertops, Crawl space semi-encapsulated and re-enforced joists, and MUCH MUCH MORE....providing a modern and worry-free living experience. The highlight of this home is the exquisitely remodeled kitchen, featuring quartz countertops, tile backsplash, stainless steel appliances, and a design that combines style and functionality.
Property Details for 244 Stilwell Oaks Circle
- Subdivision ComplexStilwell Oaks
- Parking FeaturesDriveway, Parking Space(s)
- Property AttachedNo
LISTING UPDATED:
- StatusActive
- MLS #CAR4232285
- Days on Site76
- MLS TypeResidential
- Year Built1955
- CountryMecklenburg
LISTING UPDATED:
- StatusActive
- MLS #CAR4232285
- Days on Site76
- MLS TypeResidential
- Year Built1955
- CountryMecklenburg
Building Information for 244 Stilwell Oaks Circle
- StoriesOne
- Year Built1955
- Lot Size0.0000 Acres
Payment Calculator
Term
Interest
Home Price
Down Payment
The Payment Calculator is for illustrative purposes only. Read More
Property Information for 244 Stilwell Oaks Circle
Summary
Location and General Information
- Coordinates: 35.21060409,-80.75239322
School Information
- Elementary School: Unspecified
- Middle School: Unspecified
- High School: Unspecified
Taxes and HOA Information
- Parcel Number: 103-053-01
- Tax Legal Description: L12 BC M6-347 ETC
Virtual Tour
Parking
- Open Parking: No
Interior and Exterior Features
Interior Features
- Cooling: Central Air
- Heating: Heat Pump
- Appliances: Dishwasher, Electric Cooktop, Electric Water Heater, Exhaust Fan, Ice Maker, Microwave, Refrigerator, Refrigerator with Ice Maker
- Basement: Finished, Storage Space, Walk-Out Access, Walk-Up Access
- Fireplace Features: Electric, Living Room
- Flooring: Carpet, Vinyl
- Interior Features: Attic Finished, Attic Stairs Pulldown, Drop Zone, Pantry
- Levels/Stories: One
- Window Features: Insulated Window(s)
- Foundation: Basement, Crawl Space
- Bathrooms Total Integer: 2
Exterior Features
- Construction Materials: Brick Full, Vinyl
- Patio And Porch Features: Covered, Front Porch, Side Porch
- Pool Features: None
- Road Surface Type: Concrete, Paved
- Roof Type: Shingle
- Security Features: Smoke Detector(s)
- Laundry Features: In Basement
- Pool Private: No
Property
Utilities
- Sewer: Septic Installed
- Utilities: Cable Available, Electricity Connected, Natural Gas
- Water Source: Well
Property and Assessments
- Home Warranty: No
Green Features
Lot Information
- Above Grade Finished Area: 1170
- Lot Features: Cleared, Level, Wooded
Rental
Rent Information
- Land Lease: No
Public Records for 244 Stilwell Oaks Circle
Home Facts
- Beds3
- Baths2
- Above Grade Finished1,170 SqFt
- Below Grade Finished518 SqFt
- StoriesOne
- Lot Size0.0000 Acres
- StyleSingle Family Residence
- Year Built1955
- APN103-053-01
- CountyMecklenburg


