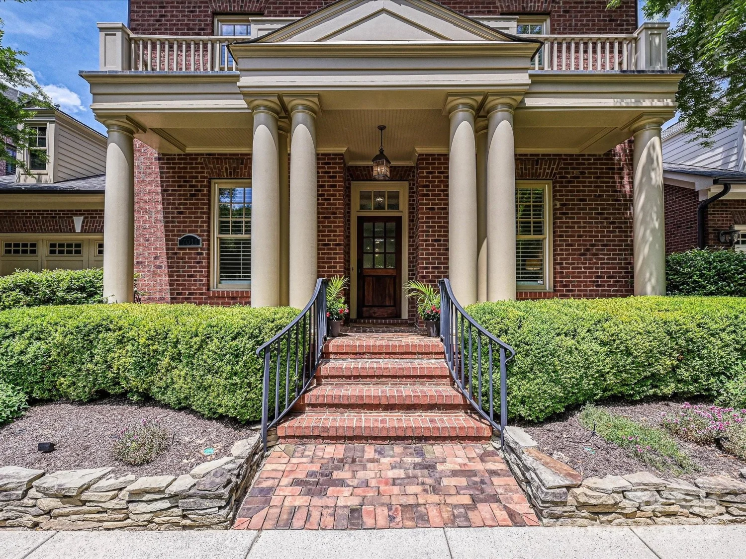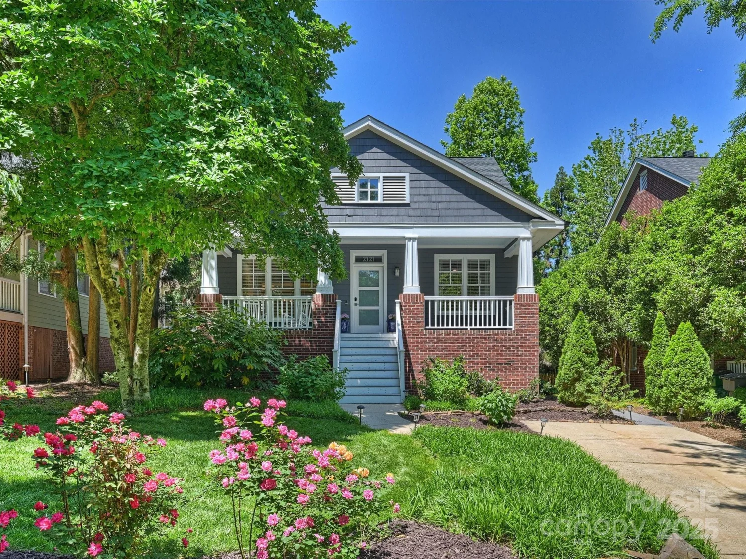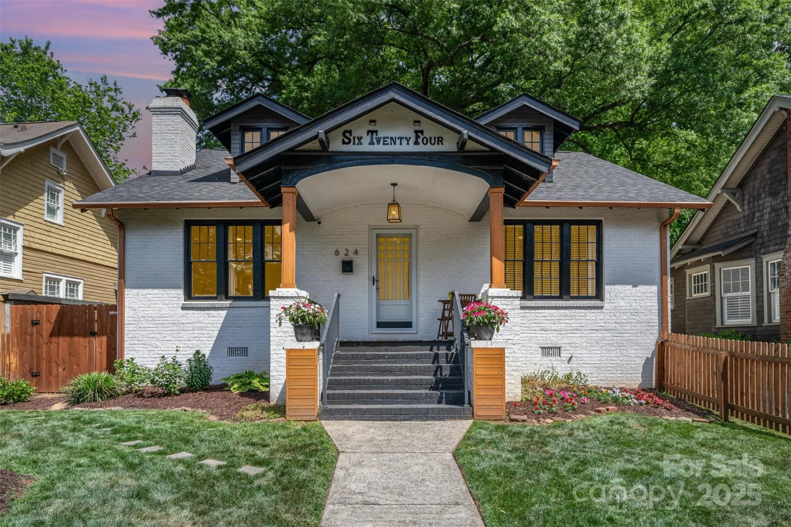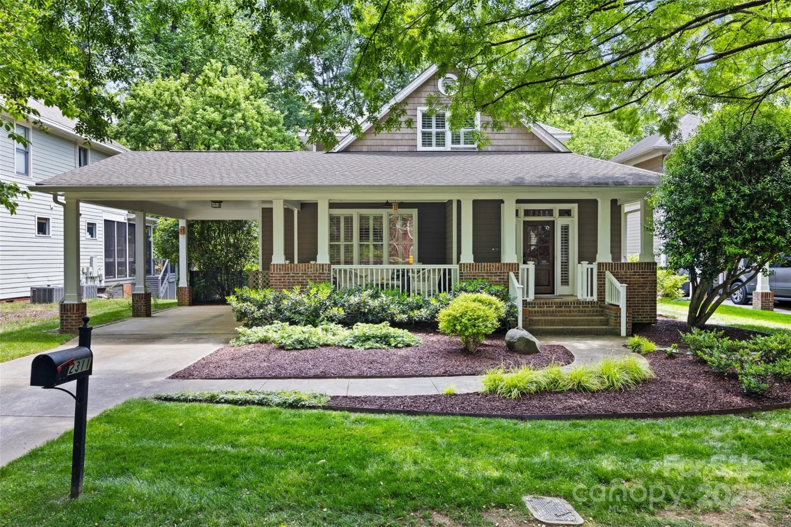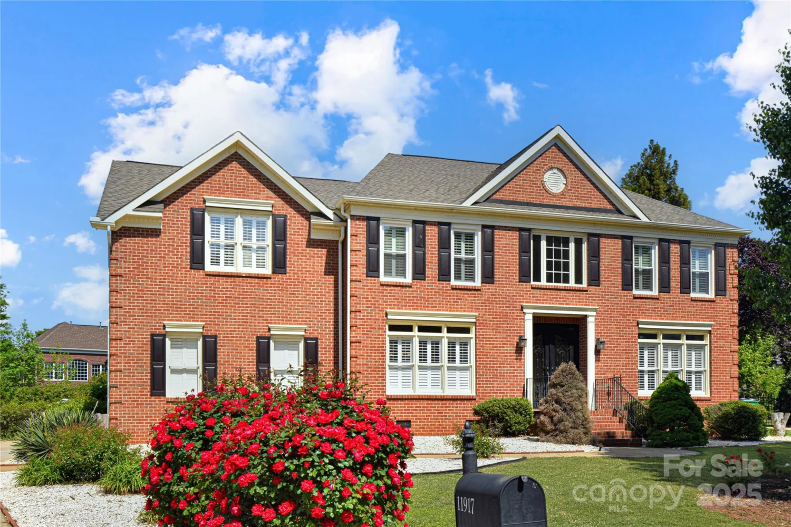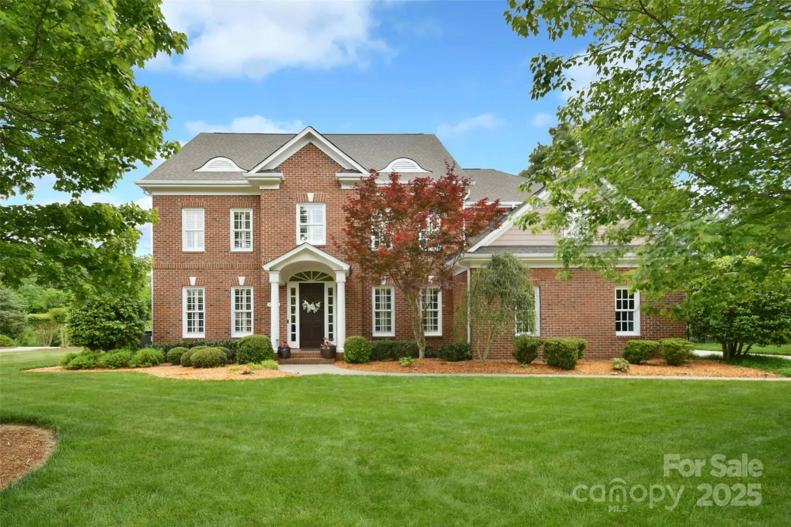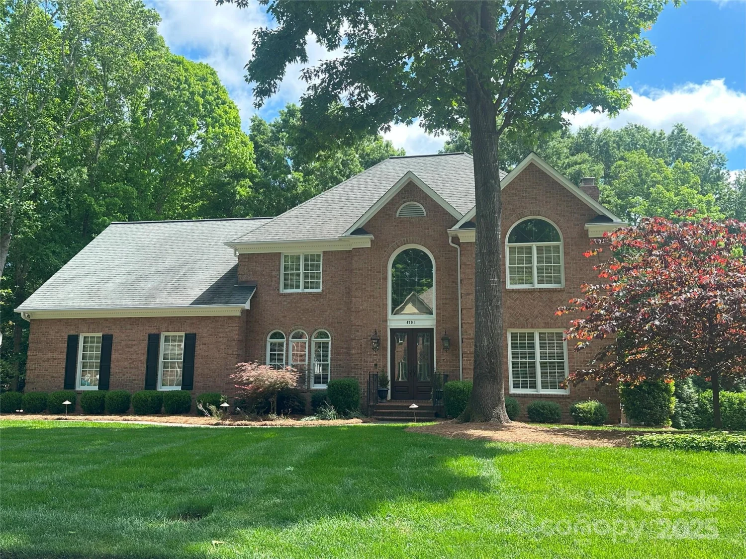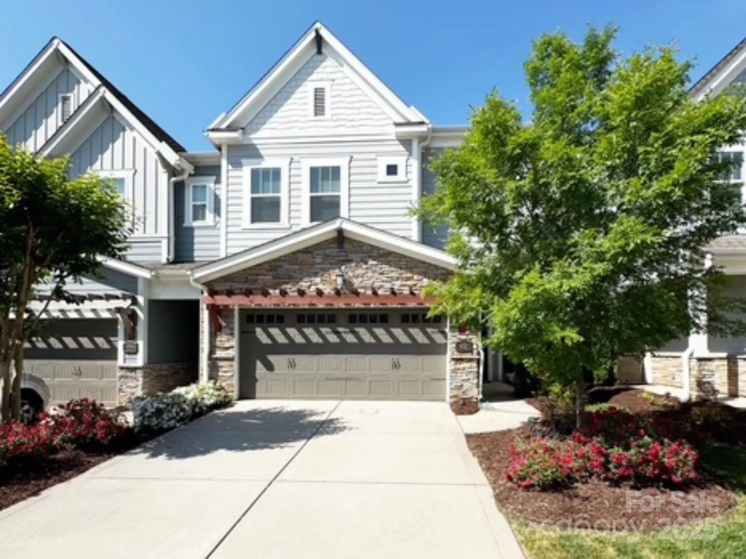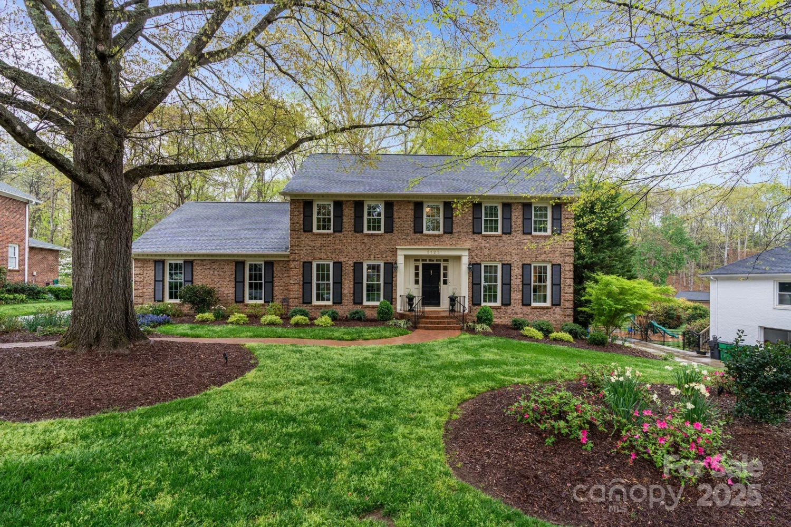805 e 19th streetCharlotte, NC 28205
805 e 19th streetCharlotte, NC 28205
Description
Stunning Modern Luxury in Belmont near Uptown Charlotte. 4 bdr, 3.5 bath. Large front porch. Entryway has unique hardwood/tile floors. Office down. Amazing chef's kitchen w/stunning counters & waterfall edge 9 ft island w/double chandeliers, soft close cabinetry & drawers. Electrolux appliance package featuring 36 in dual fuel range, refrigerator, dishwasher & microwave drawer. 2 wine refrigerators at bar area. Drop zone. Pantry w/butcher block counter top and shelves. White oak hardwoods throughout. Privacy frosted windows on main floor. Custom metal railings & tiled rooftop deck. Primary bedroom feature TV soundbar & surround sound. Primary bath has beautiful modern vanities, wet room w/personal shower, free standing tub, & walk in closet w/built ins. Laundry up w/built in cabinets. 2 car garage w/mini split and ceiling fan. Lutron light switches almost through out. Enter a large fenced back yard from the four-season room. Short distance to Greenway trail, shopping & dining. NO HOA
Property Details for 805 E 19th Street
- Subdivision ComplexBelmont
- Architectural StyleModern
- ExteriorRooftop Terrace
- Num Of Garage Spaces2
- Parking FeaturesDriveway, Attached Garage, Garage Door Opener, Garage Faces Front
- Property AttachedNo
LISTING UPDATED:
- StatusActive
- MLS #CAR4234315
- Days on Site21
- MLS TypeResidential
- Year Built2022
- CountryMecklenburg
LISTING UPDATED:
- StatusActive
- MLS #CAR4234315
- Days on Site21
- MLS TypeResidential
- Year Built2022
- CountryMecklenburg
Building Information for 805 E 19th Street
- StoriesTwo
- Year Built2022
- Lot Size0.0000 Acres
Payment Calculator
Term
Interest
Home Price
Down Payment
The Payment Calculator is for illustrative purposes only. Read More
Property Information for 805 E 19th Street
Summary
Location and General Information
- View: City
- Coordinates: 35.233447,-80.819321
School Information
- Elementary School: Villa Heights
- Middle School: Eastway
- High School: Garinger
Taxes and HOA Information
- Parcel Number: 081-108-02
- Tax Legal Description: L11 B23 M230-3
Virtual Tour
Parking
- Open Parking: No
Interior and Exterior Features
Interior Features
- Cooling: Ceiling Fan(s), Central Air, Ductless
- Heating: Ductless, Floor Furnace, Natural Gas
- Appliances: Bar Fridge, Dishwasher, Disposal, Gas Range, Gas Water Heater, Microwave, Refrigerator with Ice Maker, Washer/Dryer, Wine Refrigerator
- Flooring: Tile, Wood
- Interior Features: Attic Stairs Pulldown, Drop Zone, Kitchen Island, Open Floorplan, Pantry, Walk-In Closet(s), Walk-In Pantry
- Levels/Stories: Two
- Other Equipment: Surround Sound
- Window Features: Window Treatments
- Foundation: Crawl Space
- Total Half Baths: 1
- Bathrooms Total Integer: 4
Exterior Features
- Construction Materials: Hardboard Siding
- Fencing: Back Yard, Fenced, Privacy
- Patio And Porch Features: Front Porch
- Pool Features: None
- Road Surface Type: Concrete, Paved
- Roof Type: Shingle
- Security Features: Security System, Smoke Detector(s)
- Laundry Features: Inside, Laundry Room, Upper Level
- Pool Private: No
Property
Utilities
- Sewer: Public Sewer
- Water Source: City
Property and Assessments
- Home Warranty: No
Green Features
Lot Information
- Above Grade Finished Area: 3664
Rental
Rent Information
- Land Lease: No
Public Records for 805 E 19th Street
Home Facts
- Beds4
- Baths3
- Above Grade Finished3,664 SqFt
- StoriesTwo
- Lot Size0.0000 Acres
- StyleSingle Family Residence
- Year Built2022
- APN081-108-02
- CountyMecklenburg





