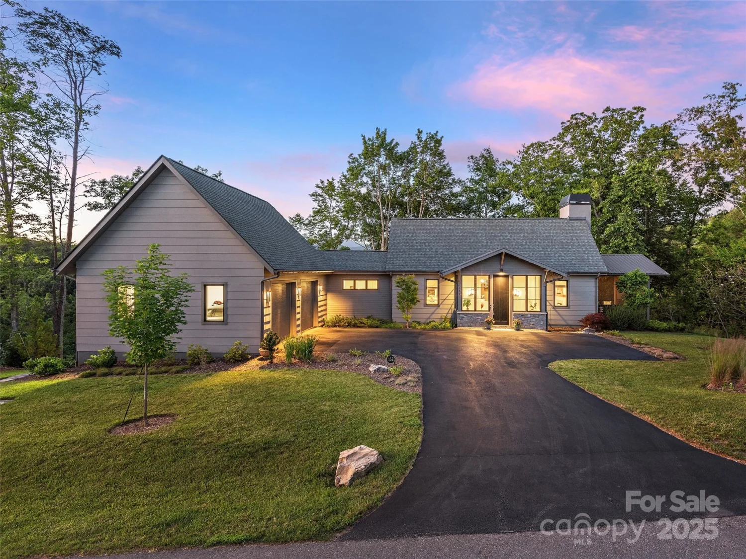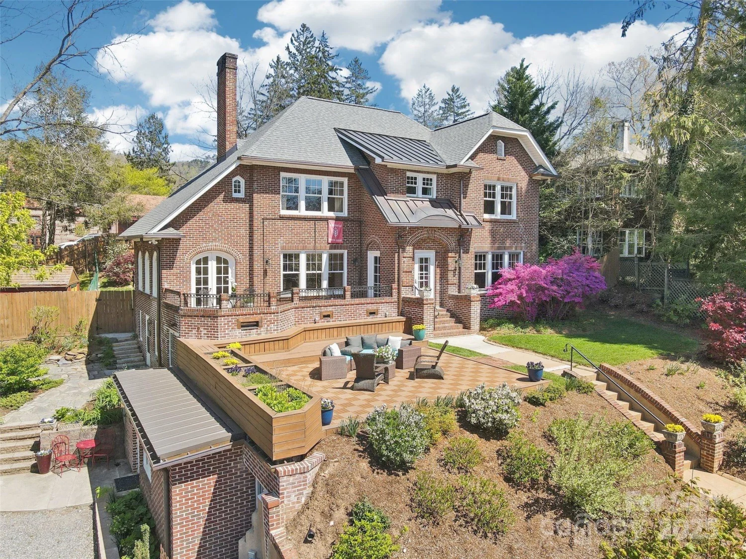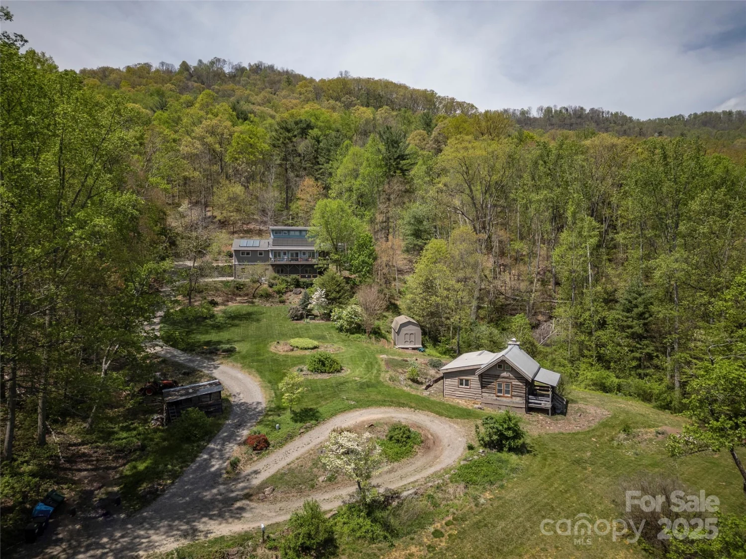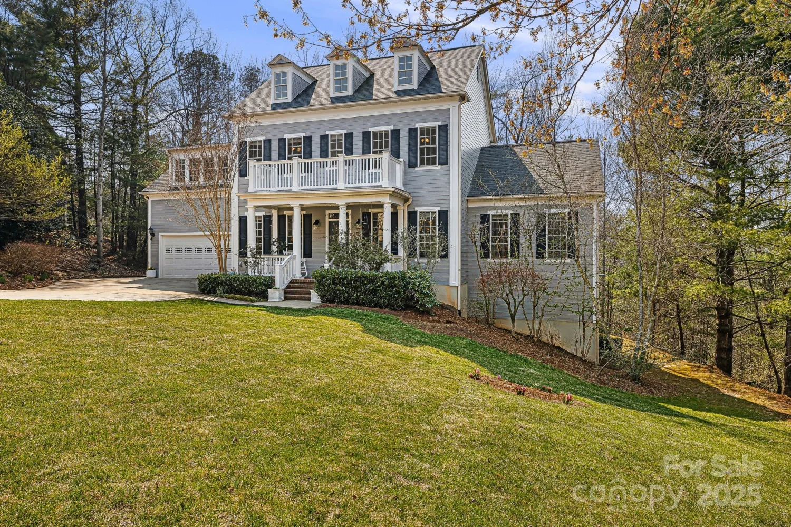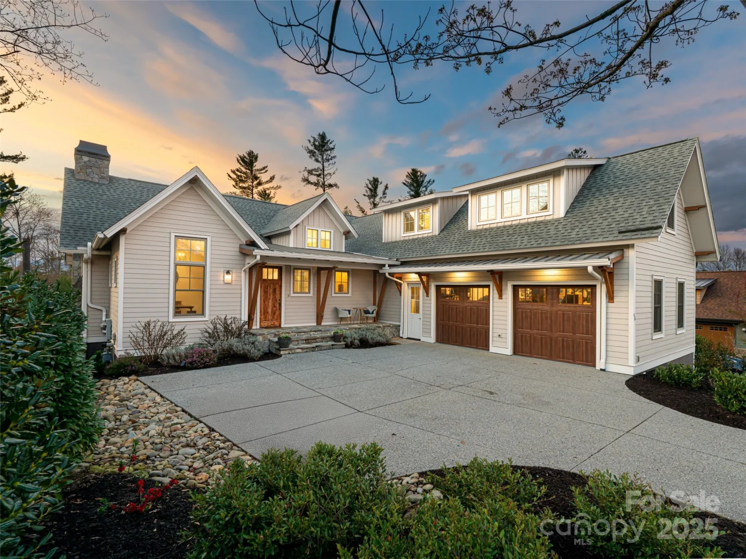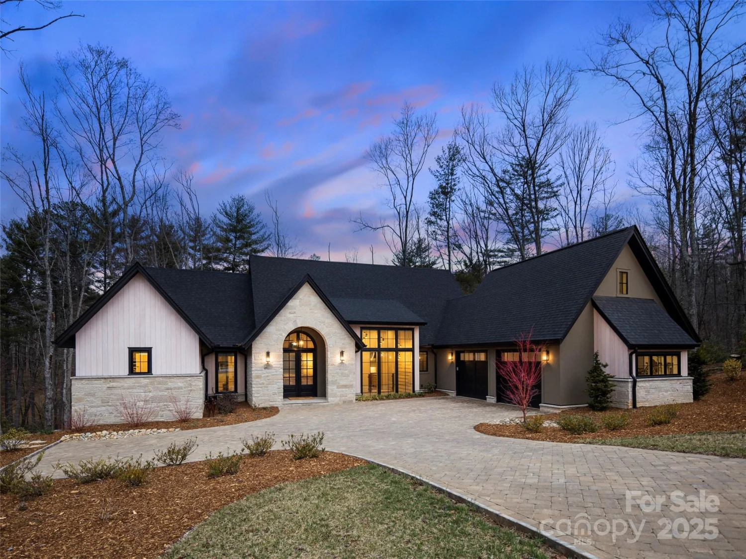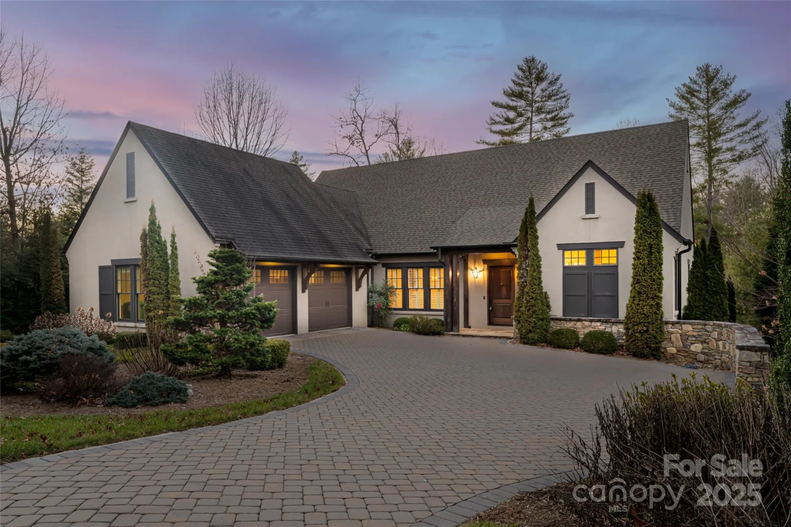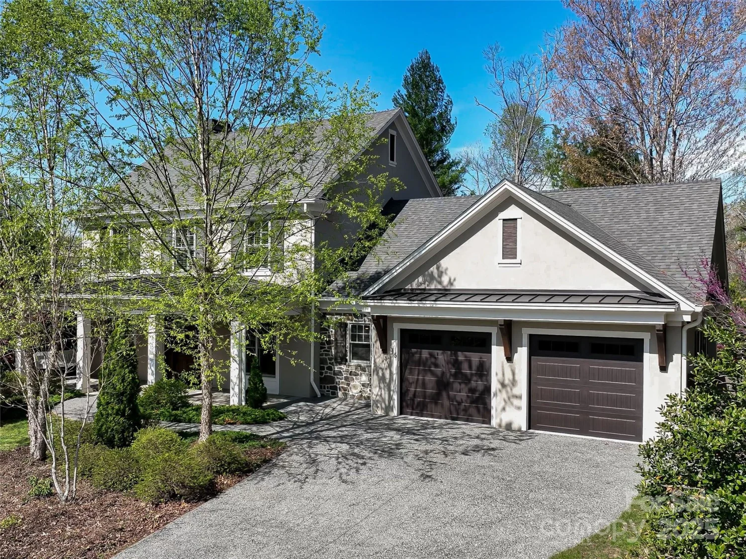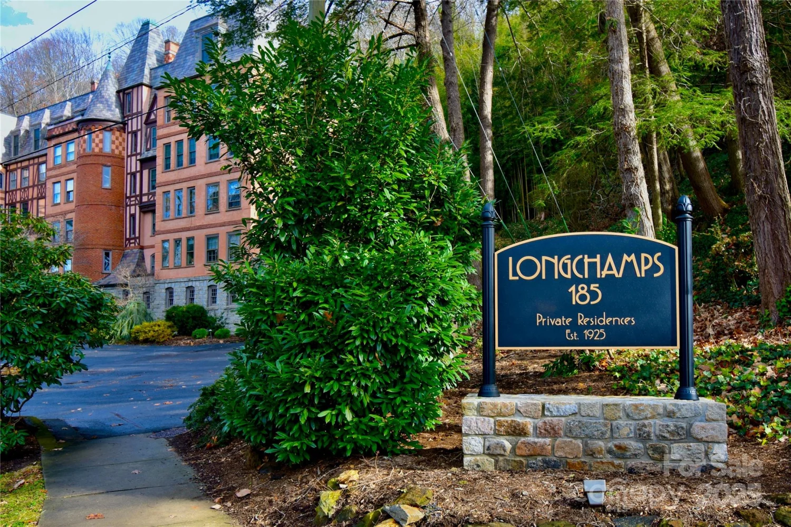56 chimney crest driveAsheville, NC 28806
56 chimney crest driveAsheville, NC 28806
Description
Discover this exceptional residence in a gated community, just minutes from downtown and West Asheville. Set on a rare double lot, this exclusive home blends expert craftsmanship, oversized windows, and stunning year-round mountain views. The expansive floor plan offers both luxury and flexibility. Enjoy elevated features: sweeping vistas, a gourmet kitchen with premium appliances, and smooth transitions to a stylish bar, breakfast nook, spacious living room with fireplace, formal dining room, and multiple oversized decks ideal for entertaining. Additional highlights include a dedicated office, spacious home gym, and a three-car garage. A high-ceiling sub-basement and over 1,100 square feet of workshop or storage space add valuable functionality, while the warm, inviting layout ensures the home feels both elegant and livable. Contact your agent for a video tour and more photos. This rare Asheville retreat is ready to be experienced—schedule your private showing today!
Property Details for 56 Chimney Crest Drive
- Subdivision ComplexCrest Mountain
- Architectural StyleTransitional
- ExteriorRooftop Terrace
- Num Of Garage Spaces3
- Parking FeaturesAttached Garage
- Property AttachedNo
LISTING UPDATED:
- StatusActive
- MLS #CAR4235691
- Days on Site27
- HOA Fees$800 / year
- MLS TypeResidential
- Year Built2008
- CountryBuncombe
LISTING UPDATED:
- StatusActive
- MLS #CAR4235691
- Days on Site27
- HOA Fees$800 / year
- MLS TypeResidential
- Year Built2008
- CountryBuncombe
Building Information for 56 Chimney Crest Drive
- StoriesThree
- Year Built2008
- Lot Size0.0000 Acres
Payment Calculator
Term
Interest
Home Price
Down Payment
The Payment Calculator is for illustrative purposes only. Read More
Property Information for 56 Chimney Crest Drive
Summary
Location and General Information
- Community Features: Gated, Street Lights
- Directions: Gated, no drive-bys. GPS works fine.
- View: Long Range, Mountain(s), Year Round
- Coordinates: 35.61342071,-82.61554947
School Information
- Elementary School: Emma/Eblen
- Middle School: Clyde A Erwin
- High School: Clyde A Erwin
Taxes and HOA Information
- Parcel Number: 9629-57-6706-00000
- Tax Legal Description: DEED DATE: 2023-10-12 DEED: 6357-762 SUBDIV: CREST MOUNTAIN BLOCK: LOT: C6 SECTION: PLAT: 0224-0001
Virtual Tour
Parking
- Open Parking: Yes
Interior and Exterior Features
Interior Features
- Cooling: Central Air, Ductless, Heat Pump
- Heating: Ductless, Heat Pump, Natural Gas
- Appliances: Convection Oven, Double Oven, Electric Water Heater, ENERGY STAR Qualified Dishwasher, ENERGY STAR Qualified Refrigerator, Exhaust Hood, Gas Range, Washer/Dryer
- Basement: Daylight, Finished, Full, Interior Entry, Partial, Storage Space, Unfinished
- Fireplace Features: Gas Log, Living Room, Primary Bedroom
- Flooring: Tile, Wood
- Levels/Stories: Three
- Window Features: Insulated Window(s), Skylight(s), Window Treatments
- Foundation: Basement
- Total Half Baths: 1
- Bathrooms Total Integer: 5
Exterior Features
- Construction Materials: Hard Stucco, Stone
- Patio And Porch Features: Covered, Deck, Terrace
- Pool Features: None
- Road Surface Type: Concrete, Paved
- Roof Type: Shingle
- Security Features: Radon Mitigation System, Security System, Smoke Detector(s)
- Laundry Features: Upper Level
- Pool Private: No
Property
Utilities
- Sewer: Public Sewer
- Utilities: Fiber Optics, Natural Gas, Solar
- Water Source: City
Property and Assessments
- Home Warranty: No
Green Features
Lot Information
- Above Grade Finished Area: 3861
- Lot Features: Steep Slope, Wooded, Views
Rental
Rent Information
- Land Lease: No
Public Records for 56 Chimney Crest Drive
Home Facts
- Beds5
- Baths4
- Above Grade Finished3,861 SqFt
- Below Grade Finished2,511 SqFt
- StoriesThree
- Lot Size0.0000 Acres
- StyleSingle Family Residence
- Year Built2008
- APN9629-57-6706-00000
- CountyBuncombe






