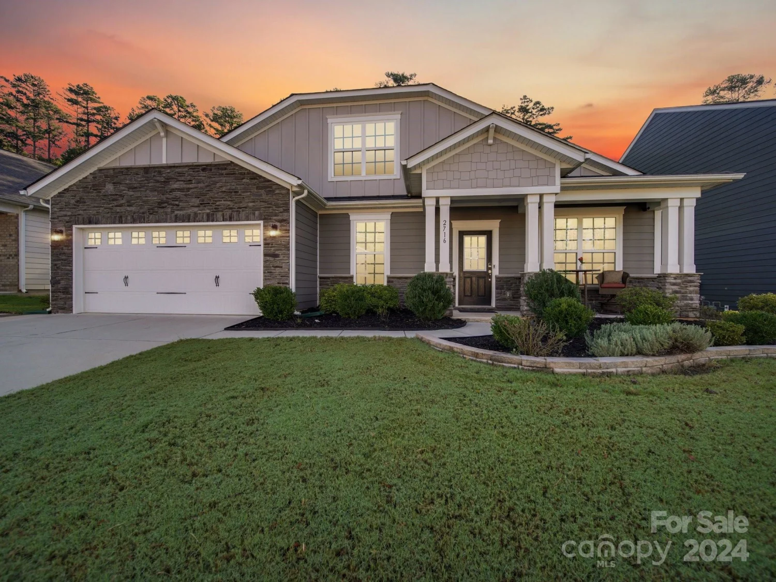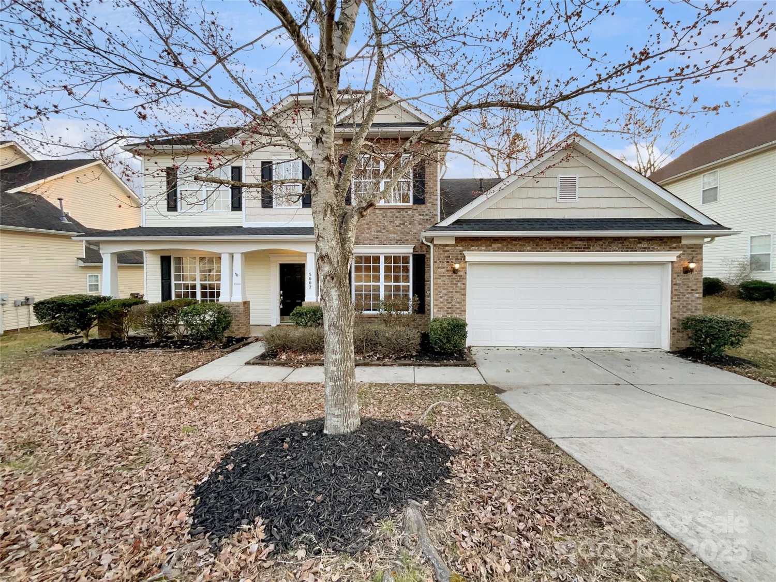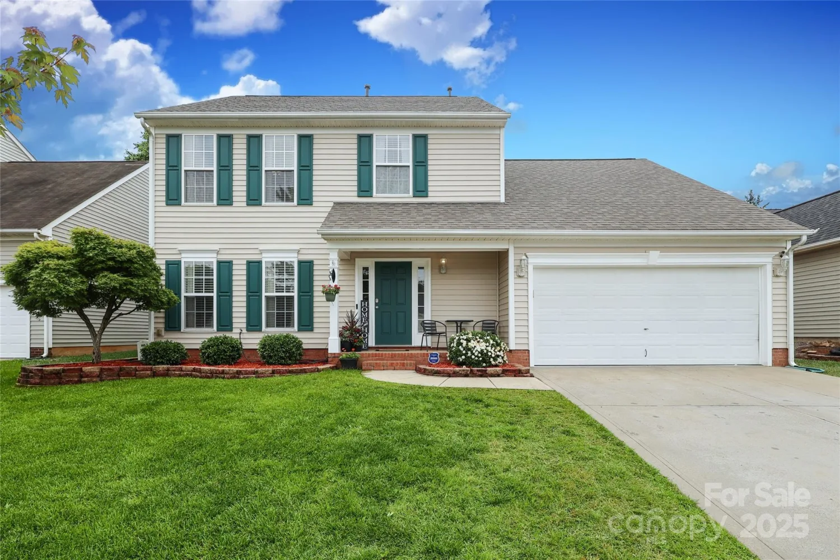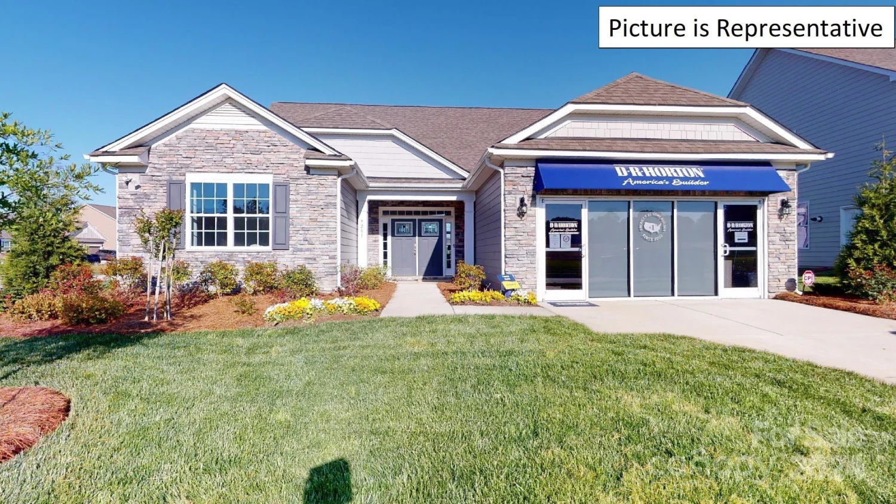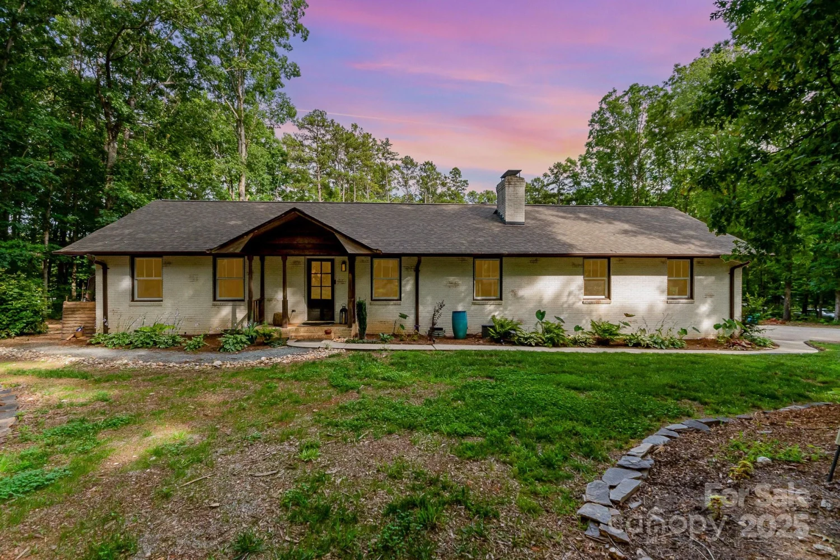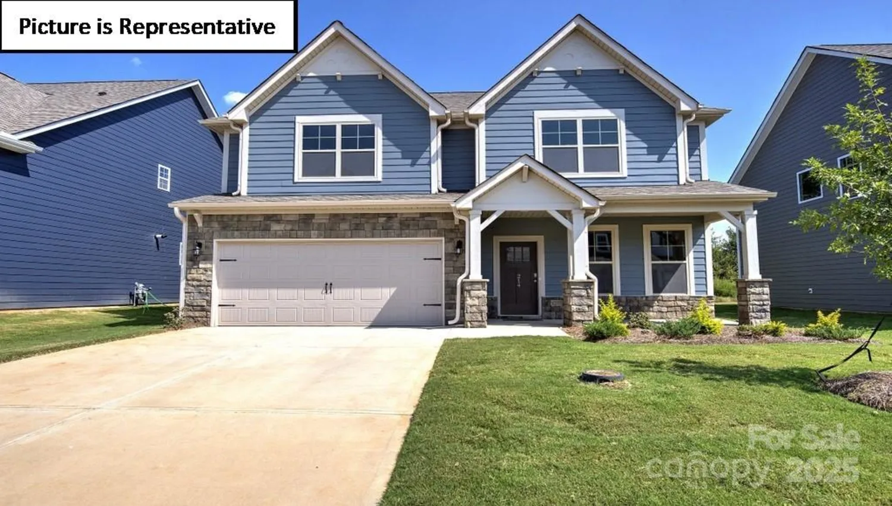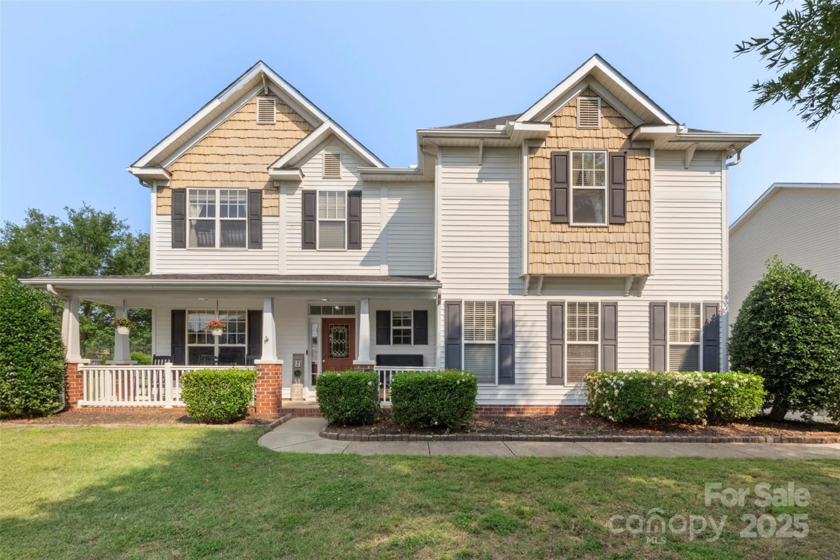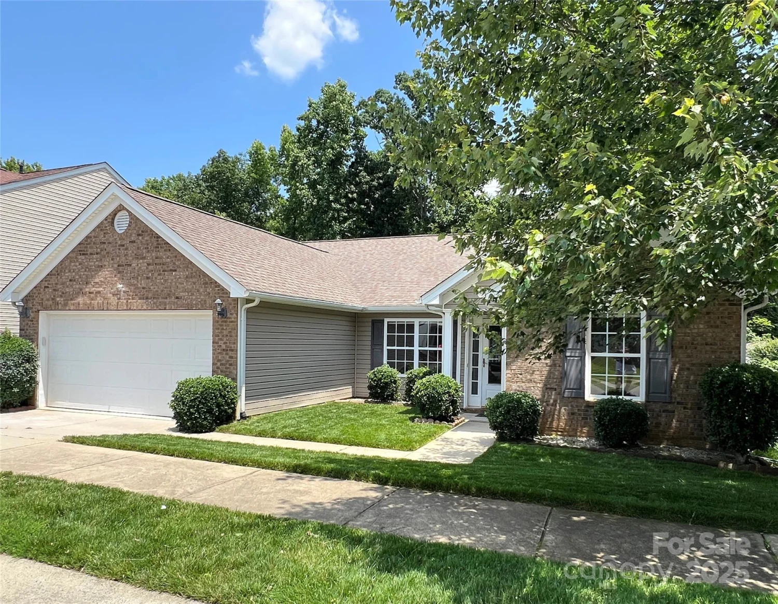2110 capricorn avenueIndian Trail, NC 28079
2110 capricorn avenueIndian Trail, NC 28079
Description
This stunning 5-bedroom, 3-bathroom home, built by Bonterra in 2016, is located in the highly desirable Crismark neighborhood! Thoughtfully designed with a bedroom and full bath on the main level, this home offers flexibility for guests. Upstairs, you'll find four additional bedrooms, including a spacious primary suite with a trey ceiling. The heart of the home is the gourmet kitchen, featuring a granite island with a breakfast bar, stainless steel appliances, a gas range, and a butler’s pantry. It flows seamlessly into the great room, complete with a cozy gas fireplace, making it perfect for gatherings. A formal dining room with a trey ceiling adds elegance to the space. Additional features include a drop zone conveniently located by the three-car garage entry, crown molding, and a large deck perfect for outdoor entertaining. Enjoy the benefits of Union County taxes while living in a community with fantastic amenities, including a pool, clubhouse, tennis courts, and more!
Property Details for 2110 Capricorn Avenue
- Subdivision ComplexCrismark
- ExteriorIn-Ground Irrigation
- Num Of Garage Spaces3
- Parking FeaturesAttached Garage
- Property AttachedNo
LISTING UPDATED:
- StatusActive
- MLS #CAR4237555
- Days on Site67
- HOA Fees$250 / month
- MLS TypeResidential
- Year Built2016
- CountryUnion
Location
Listing Courtesy of Keller Williams South Park - Melissa Berens
LISTING UPDATED:
- StatusActive
- MLS #CAR4237555
- Days on Site67
- HOA Fees$250 / month
- MLS TypeResidential
- Year Built2016
- CountryUnion
Building Information for 2110 Capricorn Avenue
- StoriesTwo
- Year Built2016
- Lot Size0.0000 Acres
Payment Calculator
Term
Interest
Home Price
Down Payment
The Payment Calculator is for illustrative purposes only. Read More
Property Information for 2110 Capricorn Avenue
Summary
Location and General Information
- Community Features: Clubhouse, Outdoor Pool, Playground, Sidewalks, Tennis Court(s), Walking Trails
- Coordinates: 35.124935,-80.628218
School Information
- Elementary School: Hemby Bridge
- Middle School: Porter Ridge
- High School: Porter Ridge
Taxes and HOA Information
- Parcel Number: 07-058-635
- Tax Legal Description: #164 CRISMARK PH4 MAP7 OPCN095-097
Virtual Tour
Parking
- Open Parking: No
Interior and Exterior Features
Interior Features
- Cooling: Central Air
- Heating: Natural Gas
- Appliances: Dishwasher, Disposal, Electric Water Heater, Exhaust Fan, Exhaust Hood, Gas Cooktop, Microwave, Oven, Refrigerator with Ice Maker
- Fireplace Features: Gas Log, Great Room
- Flooring: Carpet, Tile, Wood
- Interior Features: Attic Stairs Pulldown, Entrance Foyer, Kitchen Island, Open Floorplan, Pantry, Walk-In Closet(s)
- Levels/Stories: Two
- Window Features: Insulated Window(s), Window Treatments
- Foundation: Crawl Space
- Bathrooms Total Integer: 3
Exterior Features
- Construction Materials: Fiber Cement, Stone
- Patio And Porch Features: Deck
- Pool Features: None
- Road Surface Type: Concrete
- Roof Type: Shingle
- Security Features: Security System, Smoke Detector(s)
- Laundry Features: Laundry Room, Upper Level, Washer Hookup
- Pool Private: No
Property
Utilities
- Sewer: Public Sewer
- Water Source: City
Property and Assessments
- Home Warranty: No
Green Features
Lot Information
- Above Grade Finished Area: 3194
- Lot Features: Level, Wooded
Rental
Rent Information
- Land Lease: No
Public Records for 2110 Capricorn Avenue
Home Facts
- Beds5
- Baths3
- Above Grade Finished3,194 SqFt
- StoriesTwo
- Lot Size0.0000 Acres
- StyleSingle Family Residence
- Year Built2016
- APN07-058-635
- CountyUnion
- ZoningAQ0


