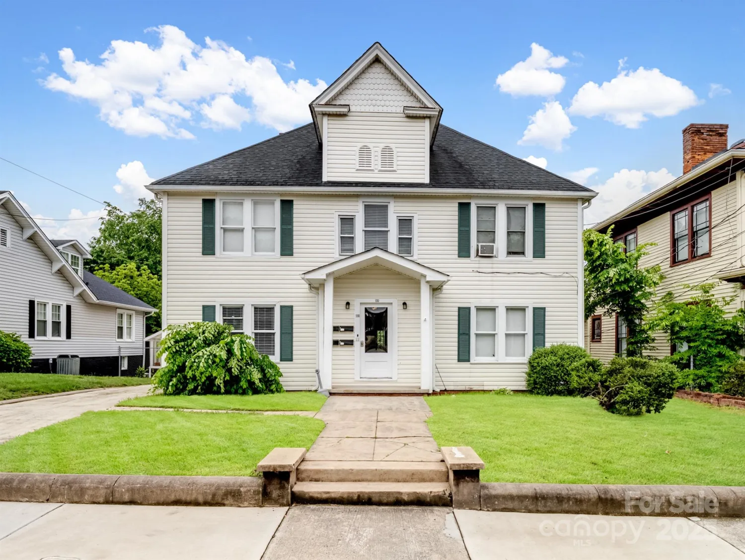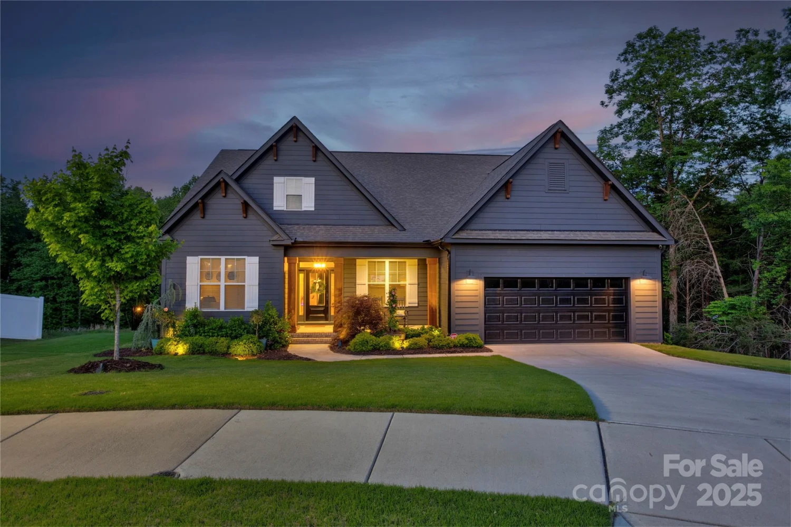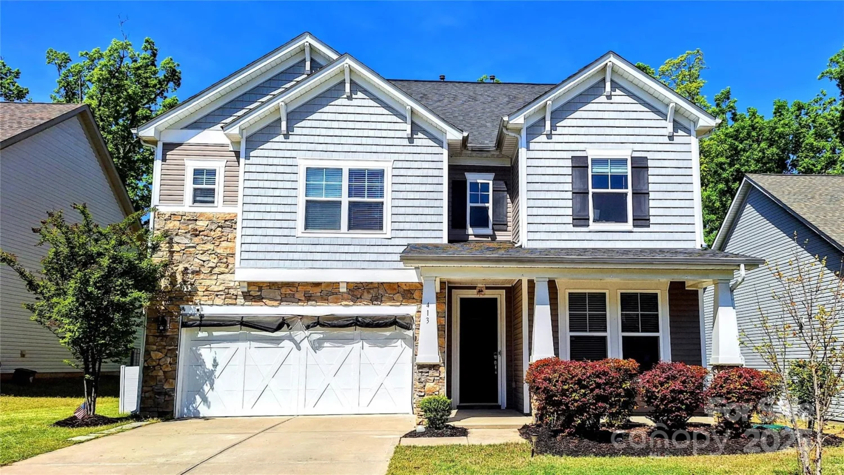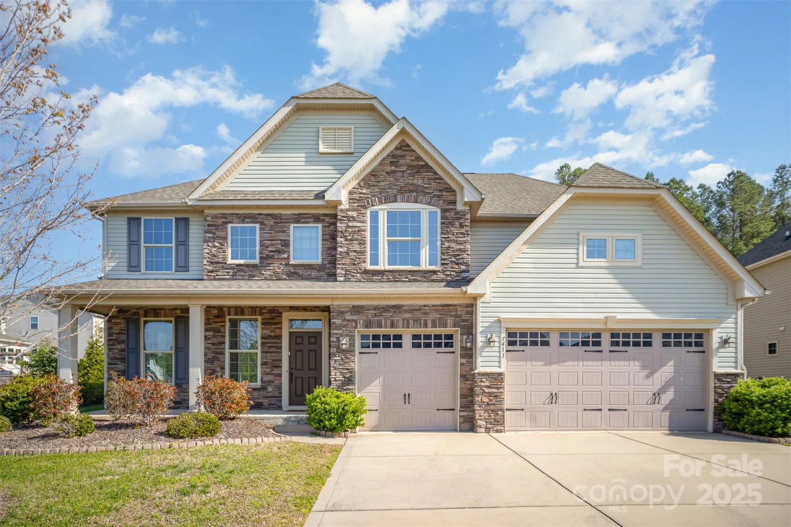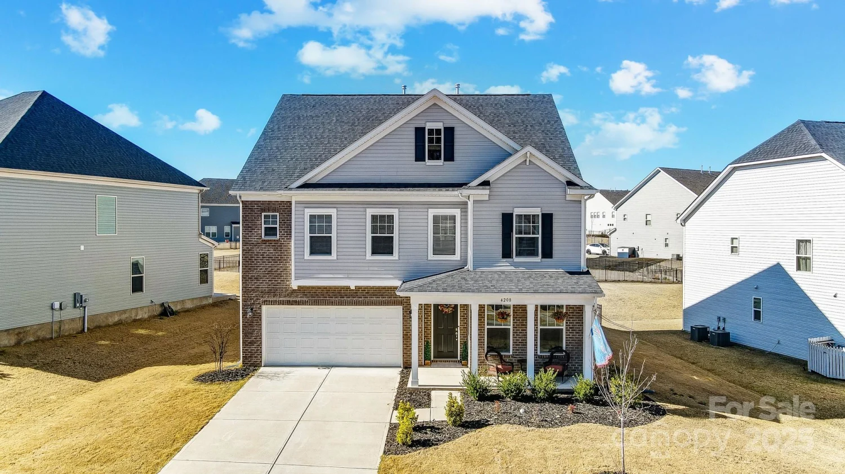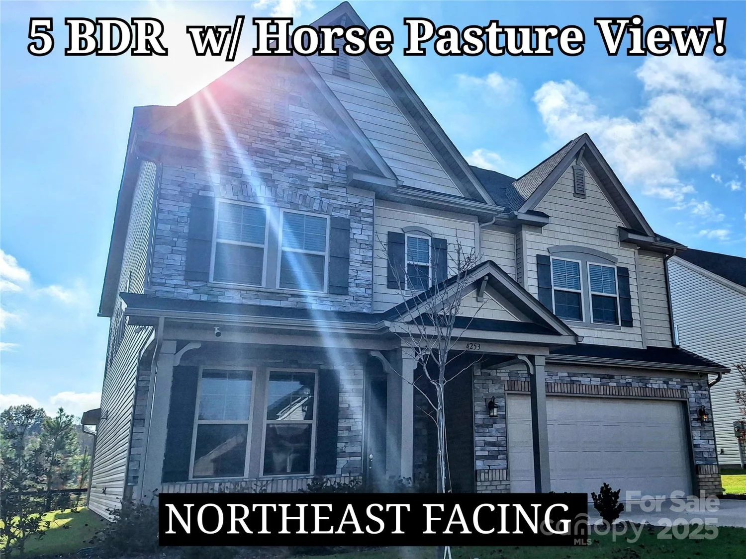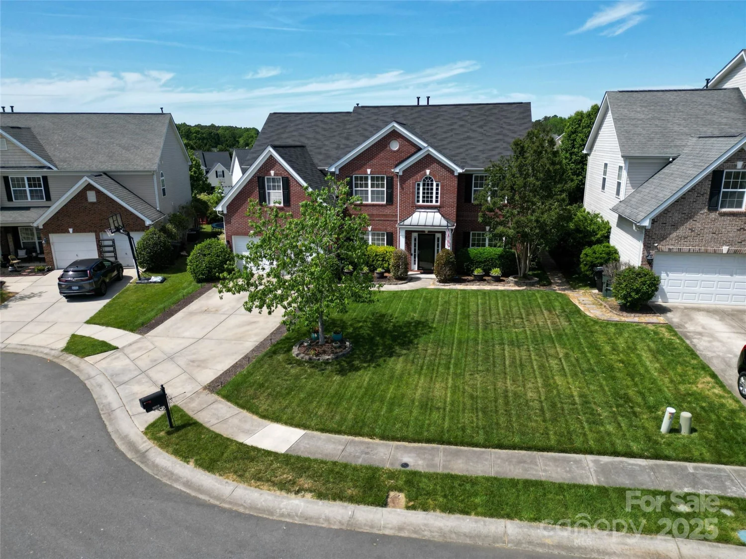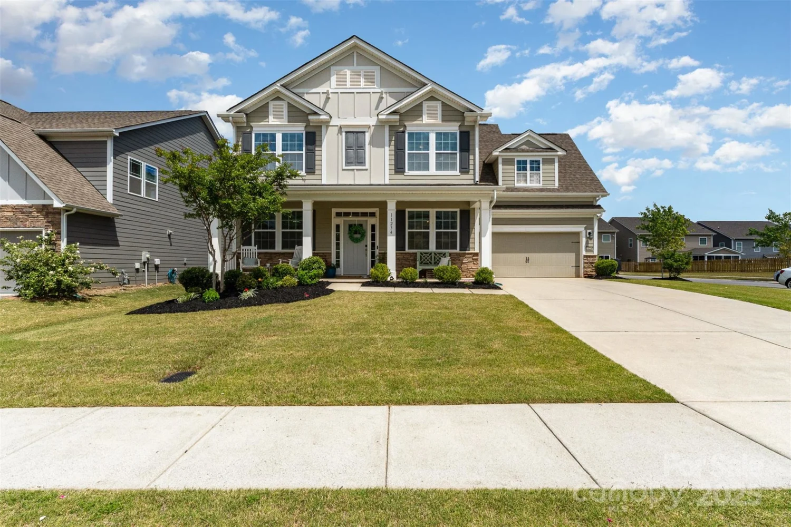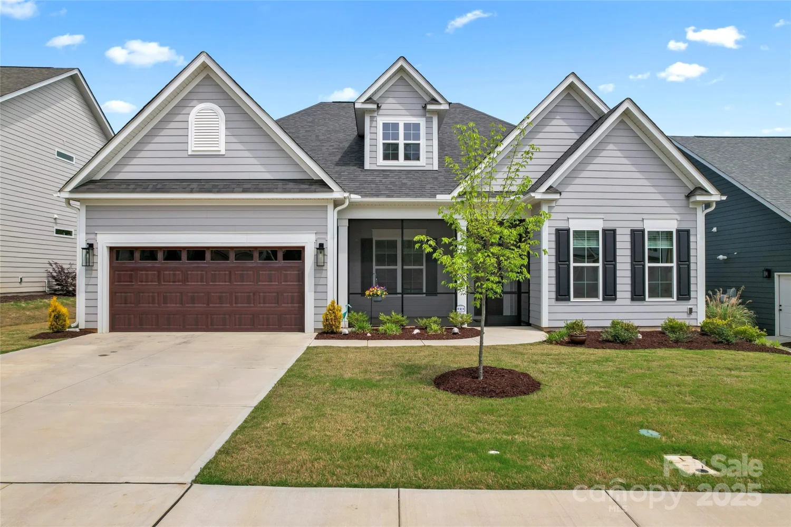10547 skipping rock lane nwConcord, NC 28027
10547 skipping rock lane nwConcord, NC 28027
Description
Located in the highly sought-after Brookvue neighborhood, this stunning home offers everything you need in a floor plan!. The open concept layout features a spacious living room and dining area. The exquisite kitchen features ample cabinet space, granite countertops, a gas range, a butler's pantry, and a walk-in pantry. There is also a separate office offering convenience and privacy. The main level primary suite is oversized, featuring a gorgeous en-suite bathroom and a custom walk-in closet. The first floor also has a secondary bedroom with an attached full bathroom. Upstairs, you'll find another bedroom, a vast loft, and flex room which is fourth bedroom. Enjoy hardwood floors throughout, a covered patio, and a fenced backyard for outdoor living. Water AND Air purification system! Brand New Hot Water Heater! This home is just minutes from grocery stores, shopping, and top-rated restaurants. Cox Mill schools! Neighborhood amenities!
Property Details for 10547 Skipping Rock Lane NW
- Subdivision ComplexBrookvue
- Num Of Garage Spaces2
- Parking FeaturesDriveway, Attached Garage, Garage Door Opener, Garage Faces Front
- Property AttachedNo
LISTING UPDATED:
- StatusActive
- MLS #CAR4237790
- Days on Site43
- HOA Fees$232 / month
- MLS TypeResidential
- Year Built2014
- CountryCabarrus
LISTING UPDATED:
- StatusActive
- MLS #CAR4237790
- Days on Site43
- HOA Fees$232 / month
- MLS TypeResidential
- Year Built2014
- CountryCabarrus
Building Information for 10547 Skipping Rock Lane NW
- StoriesOne and One Half
- Year Built2014
- Lot Size0.0000 Acres
Payment Calculator
Term
Interest
Home Price
Down Payment
The Payment Calculator is for illustrative purposes only. Read More
Property Information for 10547 Skipping Rock Lane NW
Summary
Location and General Information
- Community Features: Outdoor Pool, Pond
- Directions: FROM NC-73 E: Turn right onto Poplar Tent Rd, Turn left onto Duncan Dr NW, At the traffic circle, take the 1st exit onto Skipping Rock Ln NW, Destination will be on the left
- Coordinates: 35.426142,-80.752037
School Information
- Elementary School: W.R. Odell
- Middle School: Harris Road
- High School: Cox Mill
Taxes and HOA Information
- Parcel Number: 4671-84-0682-0000
- Tax Legal Description: LT 216 BROOKVUE .23AC
Virtual Tour
Parking
- Open Parking: No
Interior and Exterior Features
Interior Features
- Cooling: Ceiling Fan(s), Central Air, Zoned
- Heating: Forced Air, Natural Gas, Zoned
- Appliances: Dishwasher, Disposal, Ice Maker, Microwave, Oven
- Fireplace Features: Gas Log, Living Room
- Flooring: Carpet, Hardwood, Tile, Wood
- Interior Features: Cable Prewire, Garden Tub
- Levels/Stories: One and One Half
- Foundation: Slab
- Total Half Baths: 1
- Bathrooms Total Integer: 4
Exterior Features
- Construction Materials: Hardboard Siding
- Patio And Porch Features: Front Porch, Patio
- Pool Features: None
- Road Surface Type: Concrete, Paved
- Security Features: Carbon Monoxide Detector(s), Smoke Detector(s)
- Laundry Features: Electric Dryer Hookup, Main Level
- Pool Private: No
Property
Utilities
- Sewer: Public Sewer
- Water Source: City
Property and Assessments
- Home Warranty: No
Green Features
Lot Information
- Above Grade Finished Area: 3114
Rental
Rent Information
- Land Lease: No
Public Records for 10547 Skipping Rock Lane NW
Home Facts
- Beds4
- Baths3
- Above Grade Finished3,114 SqFt
- StoriesOne and One Half
- Lot Size0.0000 Acres
- StyleSingle Family Residence
- Year Built2014
- APN4671-84-0682-0000
- CountyCabarrus


