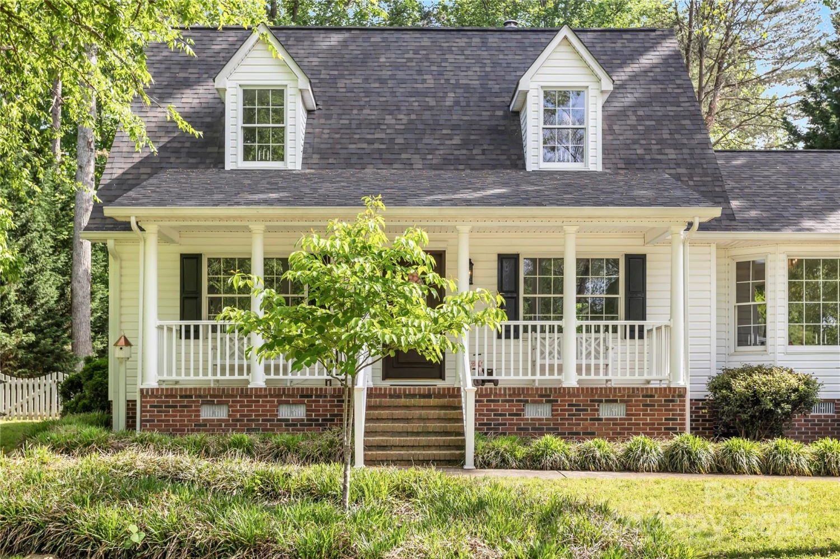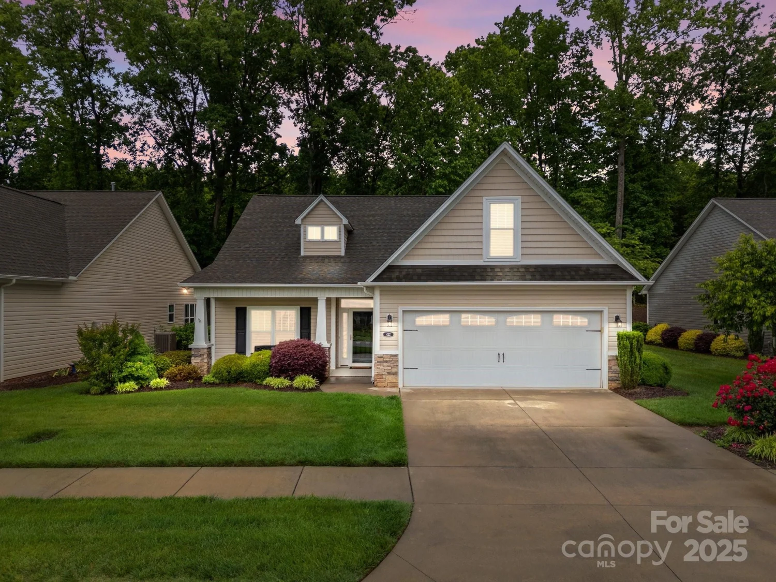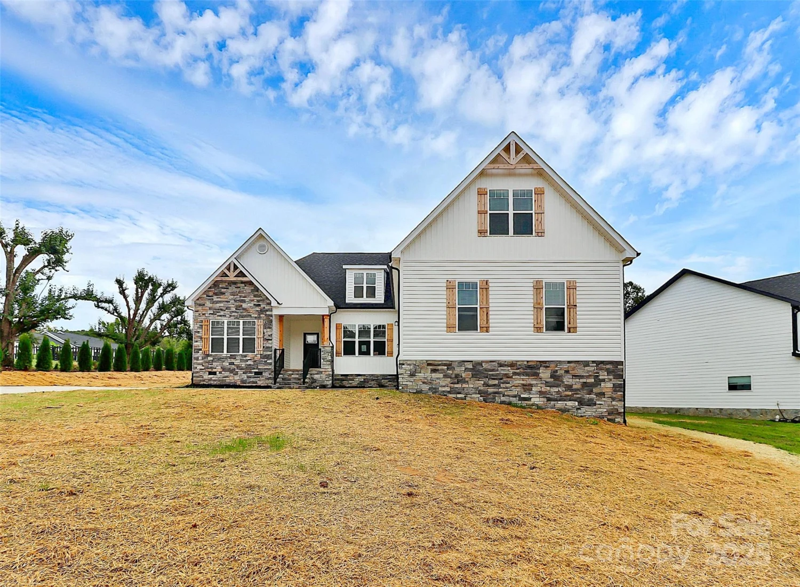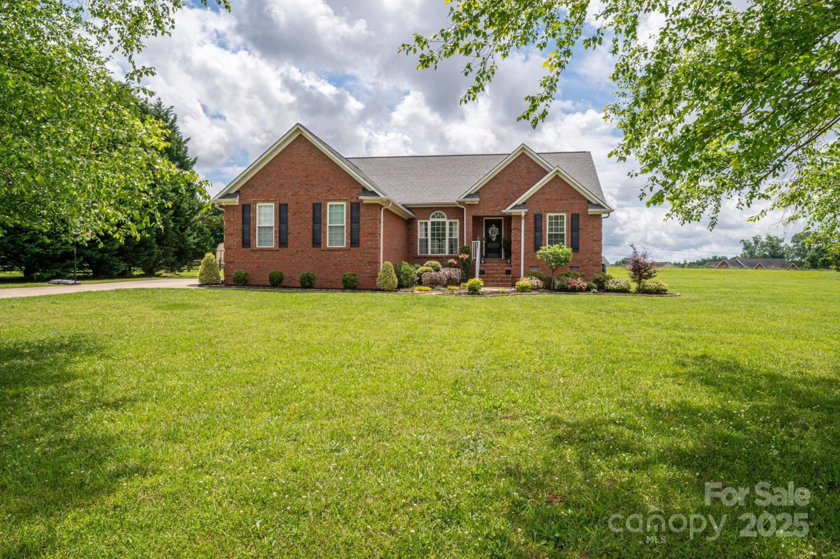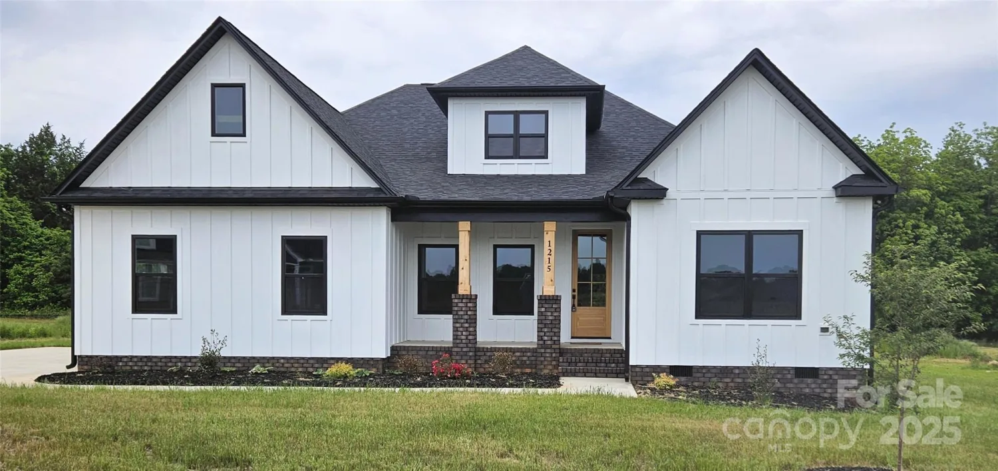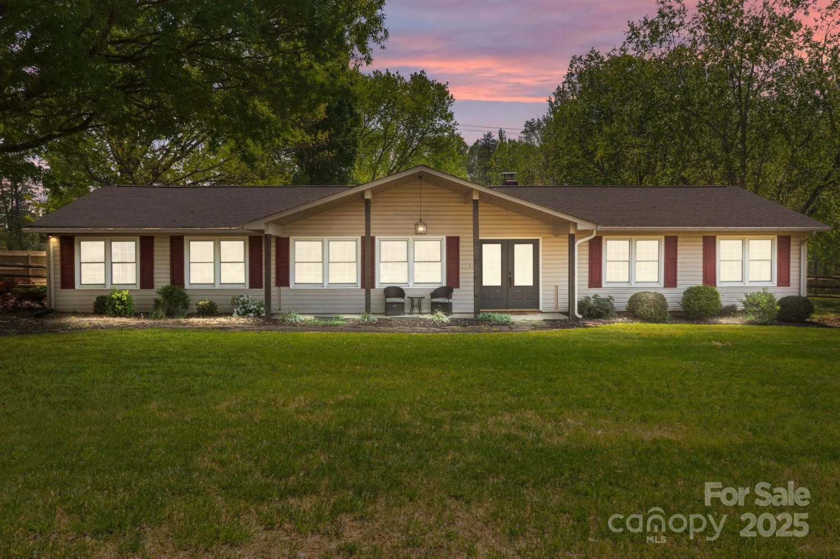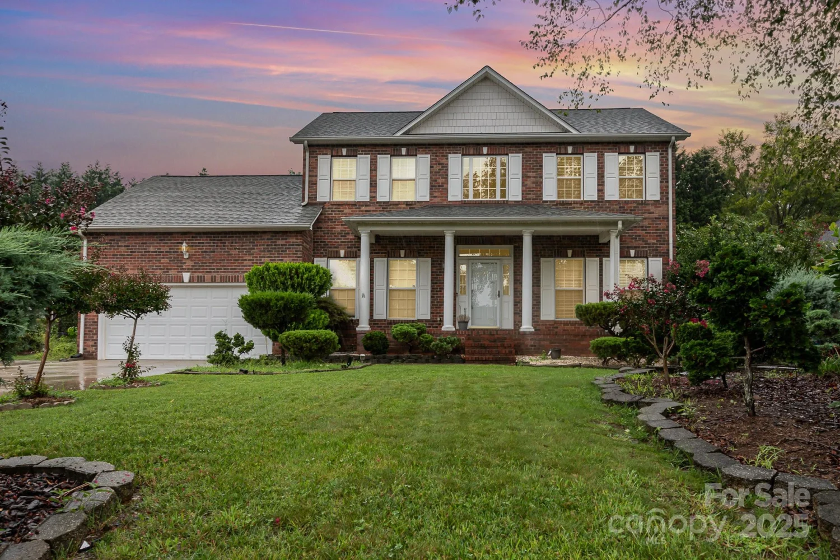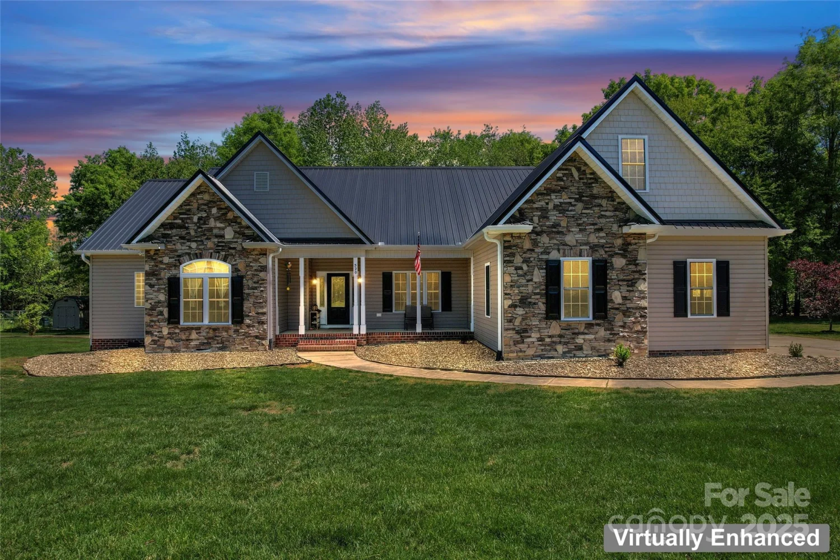1234 oakbluff driveSalisbury, NC 28147
1234 oakbluff driveSalisbury, NC 28147
Description
Stunning 1-story ranch on a private cul-de-sac in sought-after Cameron Glen, located in Western Rowan County! This home features 3 spacious bedrooms, 2 large bathrooms, and a luxurious primary suite with an enormous bath and walk-in closet. The gourmet kitchen boasts white custom cabinetry, updated stainless steel appliances, a drop-in cooktop, wall oven with microwave, granite countertops, and a stylish tile backsplash. Beautiful hardwood floors flow throughout the main living area. Need more space? The finished room over the garage (FROG) is perfect for an office, media room, or guest space, with ample storage. Enjoy the meticulously landscaped yard, a detached one-car garage, and a spacious back deck—ideal for entertaining or relaxing. Don’t miss this incredible opportunity in one of the area's most desirable neighborhoods!
Property Details for 1234 Oakbluff Drive
- Subdivision ComplexCameron Glen Phase 2
- ExteriorFire Pit
- Num Of Garage Spaces3
- Parking FeaturesDriveway, Attached Garage, Detached Garage, Garage Door Opener, Garage Faces Side, RV Access/Parking
- Property AttachedNo
LISTING UPDATED:
- StatusClosed
- MLS #CAR4237939
- Days on Site0
- HOA Fees$160 / year
- MLS TypeResidential
- Year Built2007
- CountryRowan
LISTING UPDATED:
- StatusClosed
- MLS #CAR4237939
- Days on Site0
- HOA Fees$160 / year
- MLS TypeResidential
- Year Built2007
- CountryRowan
Building Information for 1234 Oakbluff Drive
- Stories1 Story/F.R.O.G.
- Year Built2007
- Lot Size0.0000 Acres
Payment Calculator
Term
Interest
Home Price
Down Payment
The Payment Calculator is for illustrative purposes only. Read More
Property Information for 1234 Oakbluff Drive
Summary
Location and General Information
- Coordinates: 35.67324908,-80.5507629
School Information
- Elementary School: Unspecified
- Middle School: Unspecified
- High School: Unspecified
Taxes and HOA Information
- Parcel Number: 458E013
- Tax Legal Description: .73AC LT102
Virtual Tour
Parking
- Open Parking: No
Interior and Exterior Features
Interior Features
- Cooling: Ceiling Fan(s), Central Air
- Heating: Forced Air, Natural Gas
- Appliances: Convection Microwave, Convection Oven, Dishwasher, Electric Cooktop, Exhaust Hood
- Fireplace Features: Gas Log, Great Room
- Flooring: Carpet, Wood
- Interior Features: Attic Walk In, Built-in Features, Open Floorplan, Split Bedroom, Storage, Walk-In Closet(s)
- Levels/Stories: 1 Story/F.R.O.G.
- Window Features: Insulated Window(s)
- Foundation: Crawl Space
- Bathrooms Total Integer: 2
Exterior Features
- Construction Materials: Brick Partial, Vinyl
- Patio And Porch Features: Deck, Front Porch
- Pool Features: None
- Road Surface Type: Concrete, Paved
- Roof Type: Shingle
- Laundry Features: Mud Room, Laundry Room, Main Level, Sink
- Pool Private: No
Property
Utilities
- Sewer: Septic Installed
- Utilities: Cable Available, Natural Gas, Underground Power Lines, Underground Utilities
- Water Source: Well
Property and Assessments
- Home Warranty: No
Green Features
Lot Information
- Above Grade Finished Area: 2796
- Lot Features: Cleared, Cul-De-Sac
Rental
Rent Information
- Land Lease: No
Public Records for 1234 Oakbluff Drive
Home Facts
- Beds3
- Baths2
- Above Grade Finished2,796 SqFt
- Stories1 Story/F.R.O.G.
- Lot Size0.0000 Acres
- StyleSingle Family Residence
- Year Built2007
- APN458E013
- CountyRowan


