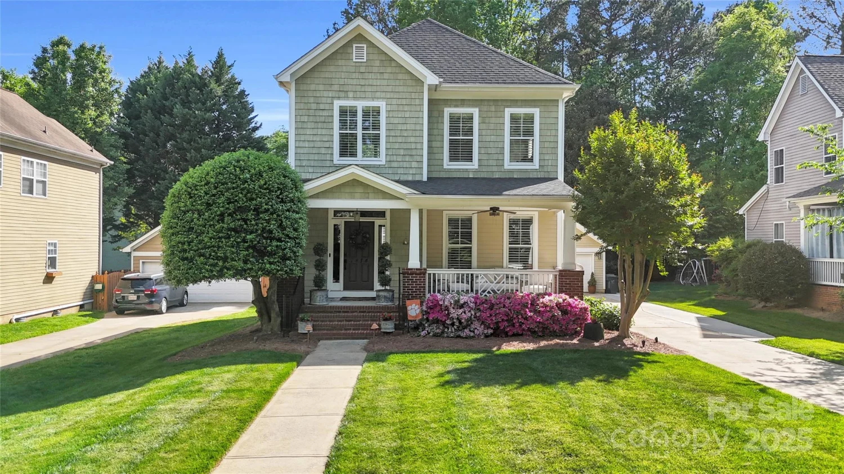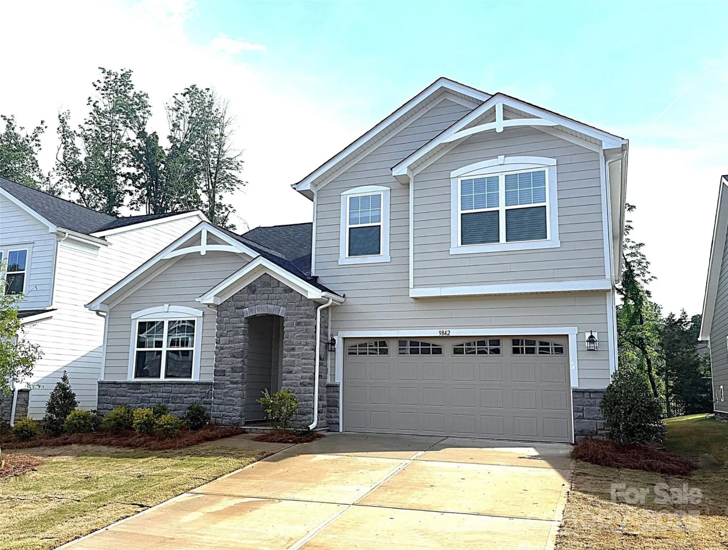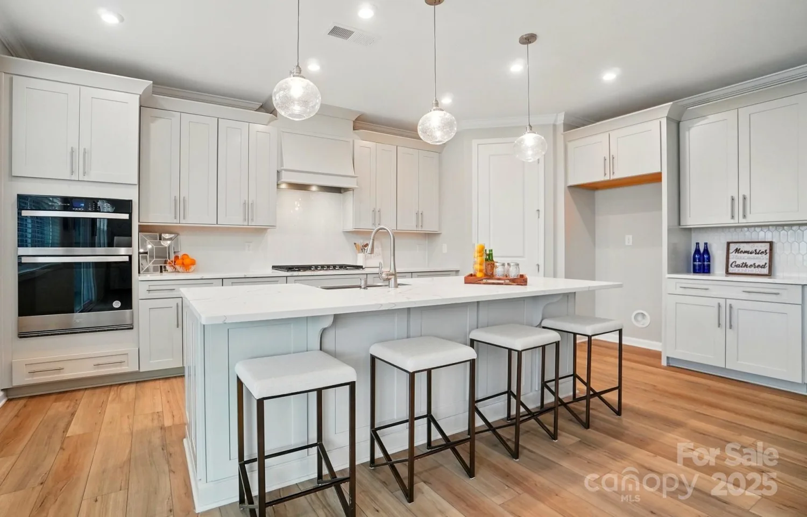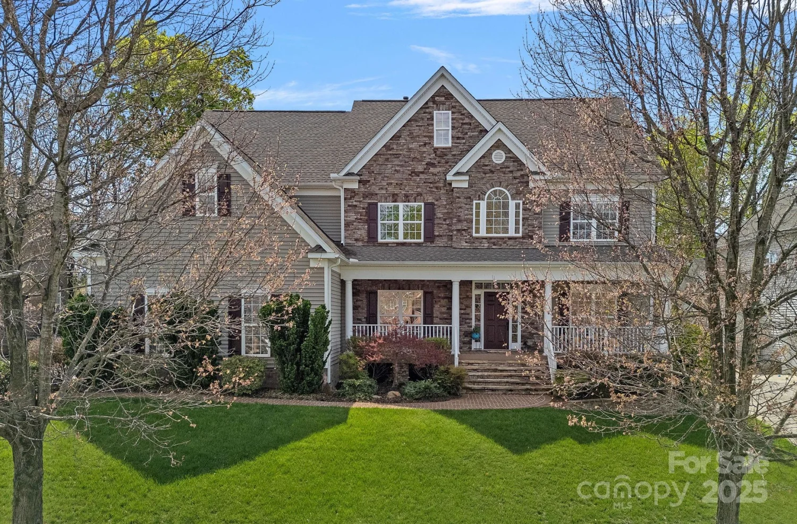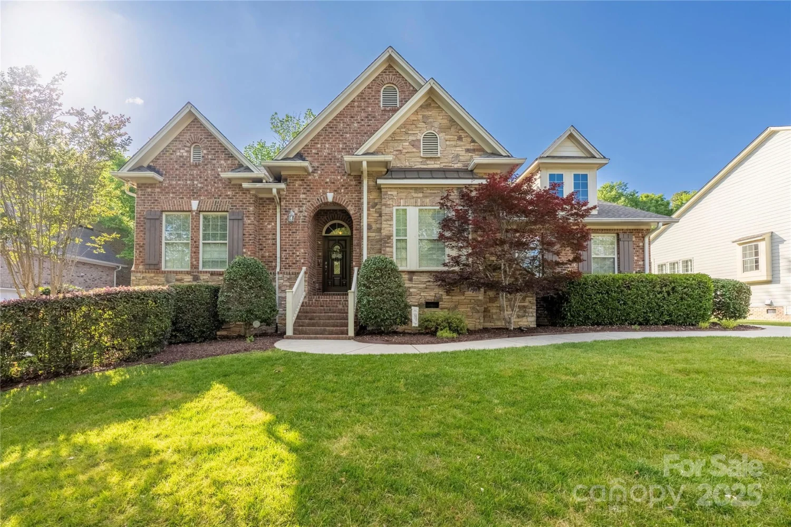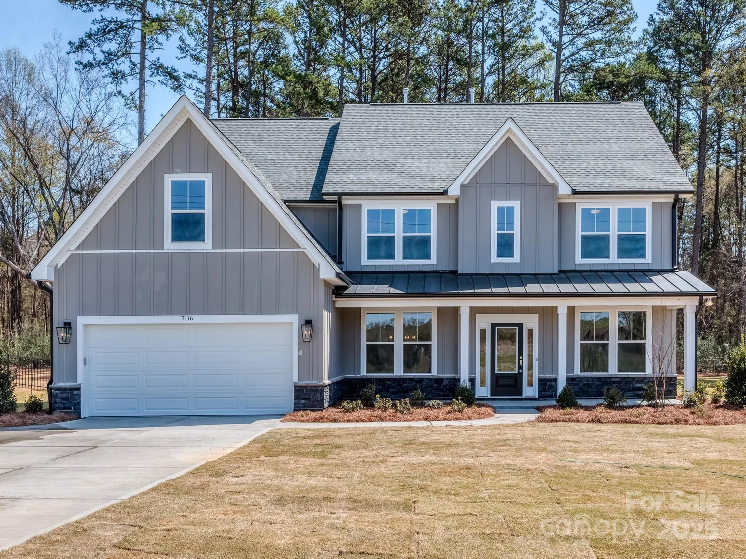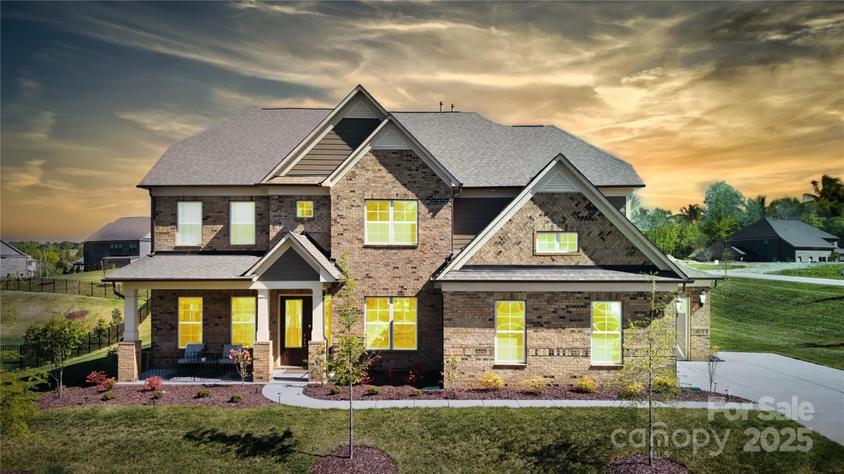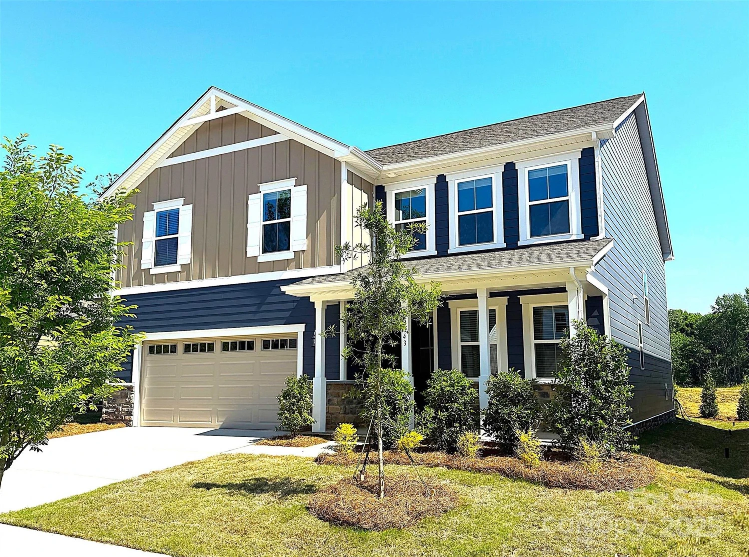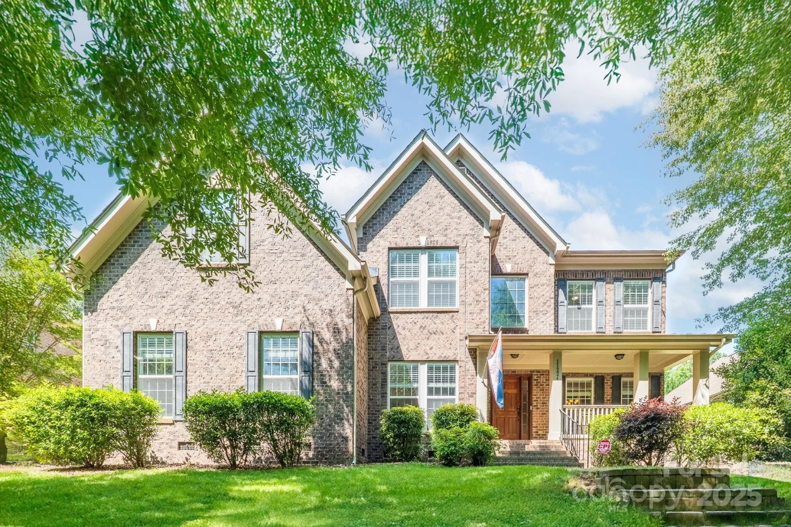15101 sharrow bay court 12Huntersville, NC 28078
15101 sharrow bay court 12Huntersville, NC 28078
Description
**Don't Miss This Wynfield Gem!** This spacious 6-bedroom home offers the perfect blend of size, privacy, & location in the highly desirable Wynfield neighborhood. Enjoy 3 levels of well-maintained living space & a stunning backyard retreat featuring an in-ground saltwater pool, breathtaking sunset views, & the permanent privacy of an adjacent nature preserve. This home has been thoughtfully updated with new: windows, roof, pool equipment, & fresh paint. The upgraded kitchen contains stainless steel appliances, crown molding & quartz countertops. Architectural detailed millwork & coffered ceilings in the formal spaces add elegance. Upstairs, the spacious primary suite contains a tray ceiling, 2 walk-in closets, & a luxurious ensuite bath w/ custom finishes. Neighborhood amenities include a pool, tennis & pickleball courts, clubhouse & recently expanded greenways. Enjoy access closeby to Birkdale Village & Lake Norman - this exceptional home offers a lifestyle you'll love.
Property Details for 15101 Sharrow Bay Court 12
- Subdivision ComplexWynfield
- Num Of Garage Spaces2
- Parking FeaturesDriveway, Electric Vehicle Charging Station(s), Attached Garage, Garage Door Opener, Garage Shop, Keypad Entry, On Street
- Property AttachedNo
LISTING UPDATED:
- StatusPending
- MLS #CAR4241271
- Days on Site2
- HOA Fees$1,047 / year
- MLS TypeResidential
- Year Built1994
- CountryMecklenburg
Location
Listing Courtesy of Redfin Corporation - Matthew Novak
LISTING UPDATED:
- StatusPending
- MLS #CAR4241271
- Days on Site2
- HOA Fees$1,047 / year
- MLS TypeResidential
- Year Built1994
- CountryMecklenburg
Building Information for 15101 Sharrow Bay Court 12
- StoriesTwo
- Year Built1994
- Lot Size0.0000 Acres
Payment Calculator
Term
Interest
Home Price
Down Payment
The Payment Calculator is for illustrative purposes only. Read More
Property Information for 15101 Sharrow Bay Court 12
Summary
Location and General Information
- Community Features: Clubhouse, Outdoor Pool, Picnic Area, Playground, Sidewalks, Sport Court, Street Lights, Tennis Court(s), Walking Trails
- View: Long Range
- Coordinates: 35.417726,-80.88485
School Information
- Elementary School: Torrence Creek
- Middle School: Francis Bradley
- High School: Hopewell
Taxes and HOA Information
- Parcel Number: 009-183-12
- Tax Legal Description: L12 M23-985
Virtual Tour
Parking
- Open Parking: No
Interior and Exterior Features
Interior Features
- Cooling: Ceiling Fan(s), Central Air, Zoned
- Heating: Forced Air, Natural Gas, Zoned
- Appliances: Convection Oven, Dishwasher, Disposal, Electric Cooktop, Electric Oven, Electric Range, Electric Water Heater, Exhaust Fan, Exhaust Hood, Microwave, Oven, Refrigerator, Self Cleaning Oven, Wall Oven
- Basement: Exterior Entry, Finished, Interior Entry
- Fireplace Features: Gas Vented, Wood Burning
- Flooring: Carpet, Laminate, Wood
- Interior Features: Attic Walk In, Breakfast Bar, Built-in Features, Garden Tub, Pantry, Walk-In Closet(s), Wet Bar
- Levels/Stories: Two
- Other Equipment: Network Ready
- Window Features: Insulated Window(s), Skylight(s)
- Foundation: Basement
- Total Half Baths: 2
- Bathrooms Total Integer: 4
Exterior Features
- Accessibility Features: Bath Raised Toilet, Lever Door Handles, Swing In Door(s), Remote Devices
- Construction Materials: Brick Partial, Fiber Cement, Hardboard Siding
- Fencing: Fenced
- Patio And Porch Features: Deck, Rear Porch
- Pool Features: None
- Road Surface Type: Concrete, Paved
- Roof Type: Shingle
- Laundry Features: Electric Dryer Hookup, Upper Level
- Pool Private: No
Property
Utilities
- Sewer: Public Sewer
- Utilities: Cable Available, Electricity Connected, Natural Gas, Underground Power Lines, Wired Internet Available
- Water Source: City
Property and Assessments
- Home Warranty: No
Green Features
Lot Information
- Above Grade Finished Area: 2841
- Lot Features: Cul-De-Sac, Flood Fringe Area, Green Area, Open Lot, Pond(s), Private, Wooded, Views
Multi Family
- # Of Units In Community: 12
Rental
Rent Information
- Land Lease: No
Public Records for 15101 Sharrow Bay Court 12
Home Facts
- Beds6
- Baths2
- Above Grade Finished2,841 SqFt
- Below Grade Finished1,111 SqFt
- StoriesTwo
- Lot Size0.0000 Acres
- StyleSingle Family Residence
- Year Built1994
- APN009-183-12
- CountyMecklenburg
- ZoningGR


