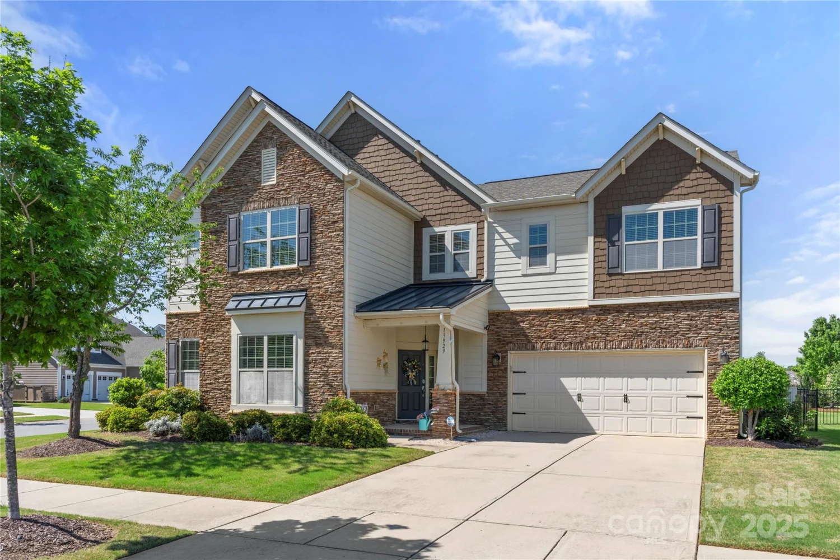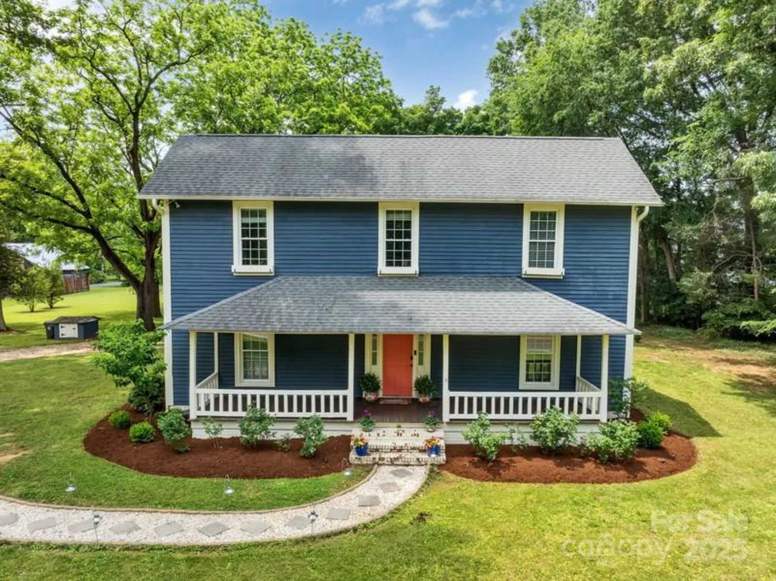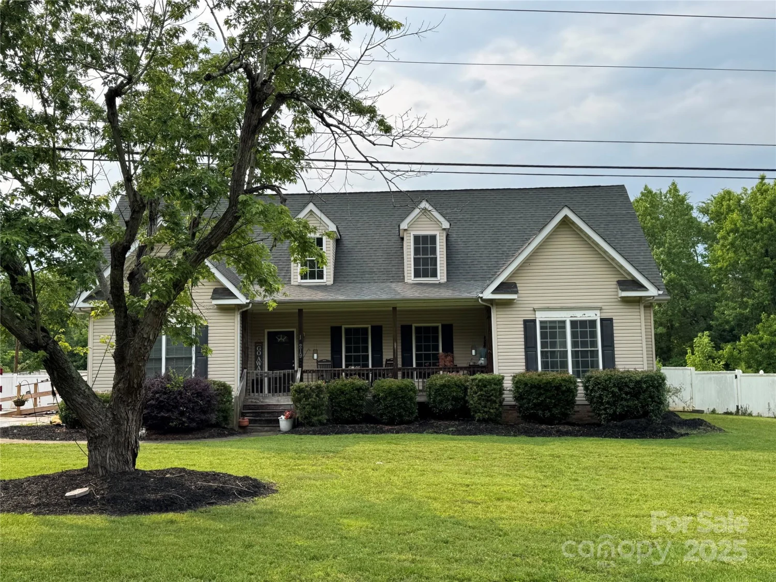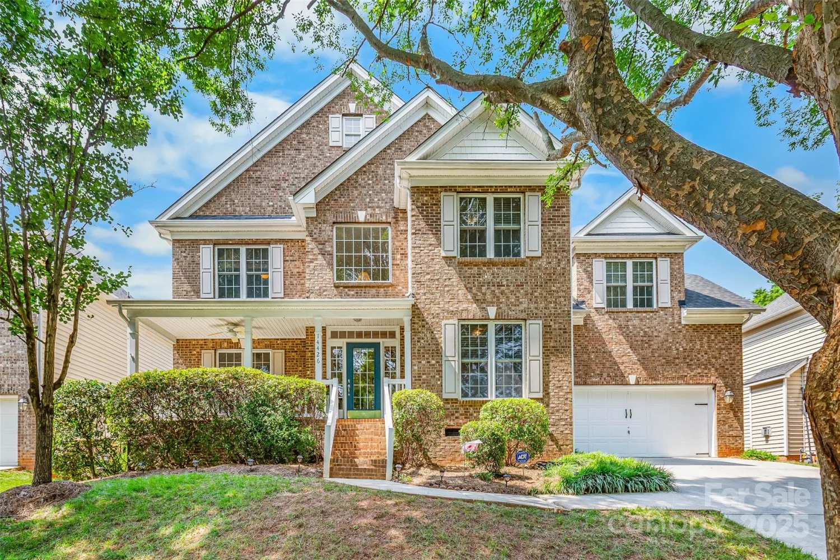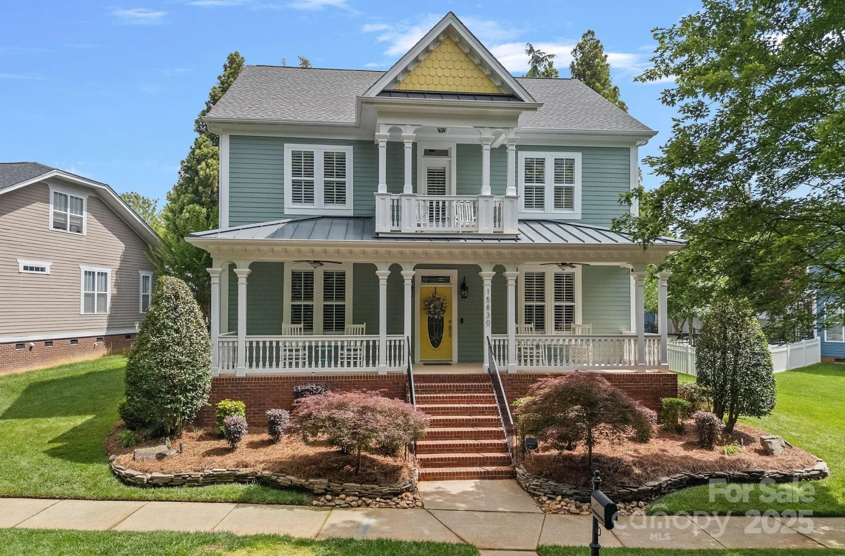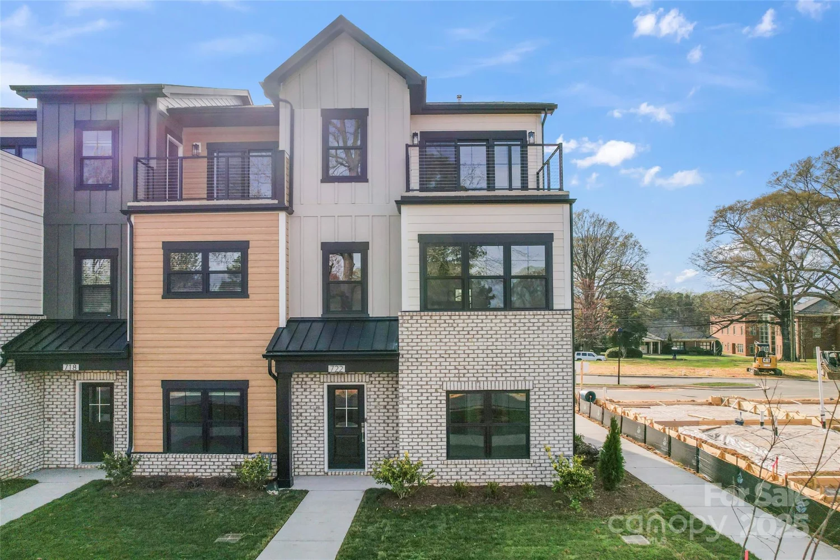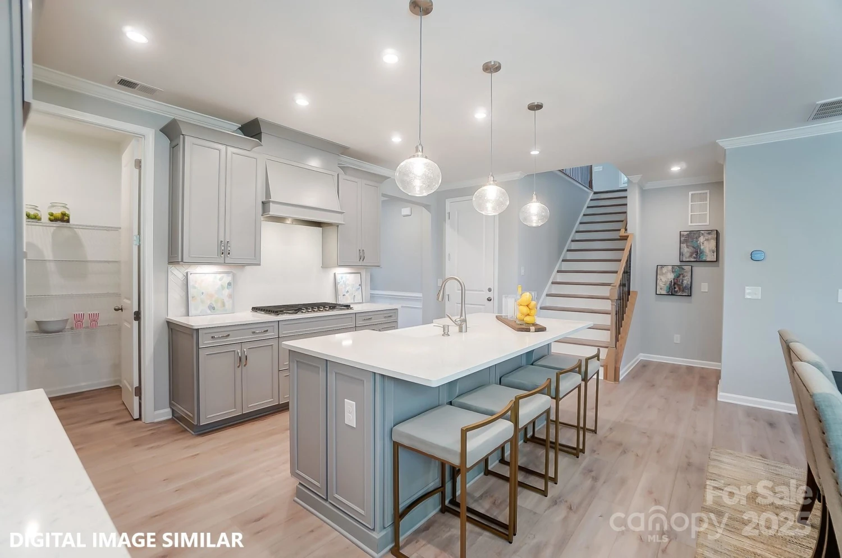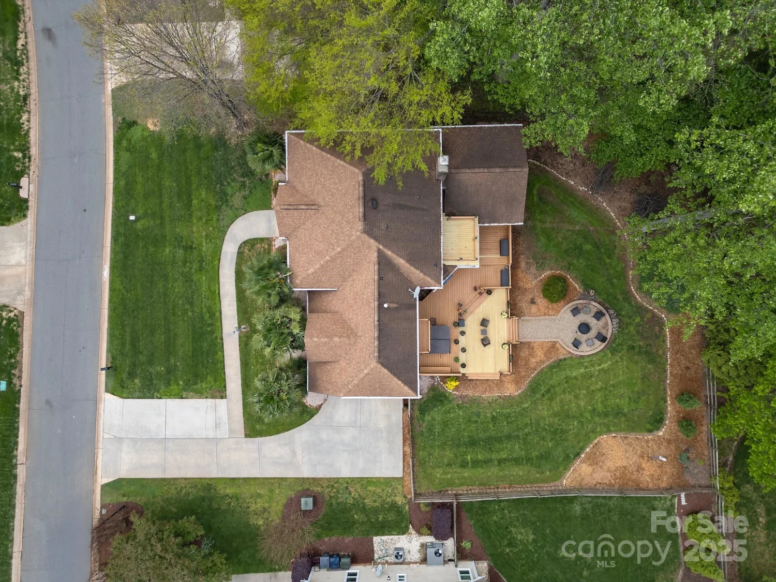12110 anne blount alleyHuntersville, NC 28078
12110 anne blount alleyHuntersville, NC 28078
Description
"This listing ends June 4th!!!" Nifty newer home in Davidson. Traditional look, having a modern twist and prime location. Open-space, front and back, trails connecting to future Davidson Greenway. Country feel, pleasing views of acreages and mature trees. Rear-loaded garage and fenced yard. Access by kid-friendly blind alley. Two story, open concept layout, bright and cheery, lots of windows. Comfy, inviting kitchen. Large island, walk-in pantry, vented gas range. Primary suite on main floor. Tray ceiling, huge walk-in closet, oasis bath. Two bedrooms, spacious loft, storage room, and bath upstairs. Cozy, private home-office. Endless/tankless hot water. Top notch schools: Hough HS, Davidson K-8. Historic Davidson College (NCAA D1) in charming downtown Davidson. Near recreation, entertainment, retail. Bailey Road Park, Bradford Park, North Meck Rec Center, Birkdale, Northcross, Whole Foods, Target, Publix, loads of restaurants. Enjoy local festivals, farmer’s market, concerts.
Property Details for 12110 Anne Blount Alley
- Subdivision ComplexMayes Hall
- Architectural StyleTransitional
- Num Of Garage Spaces2
- Parking FeaturesDriveway, Attached Garage, Garage Door Opener, Garage Faces Rear, Parking Space(s)
- Property AttachedNo
LISTING UPDATED:
- StatusActive
- MLS #CAR4241411
- Days on Site64
- HOA Fees$375 / month
- MLS TypeResidential
- Year Built2021
- CountryMecklenburg
Location
Listing Courtesy of Realty Dynamics Inc. - Stephen Scott
LISTING UPDATED:
- StatusActive
- MLS #CAR4241411
- Days on Site64
- HOA Fees$375 / month
- MLS TypeResidential
- Year Built2021
- CountryMecklenburg
Building Information for 12110 Anne Blount Alley
- StoriesTwo
- Year Built2021
- Lot Size0.0000 Acres
Payment Calculator
Term
Interest
Home Price
Down Payment
The Payment Calculator is for illustrative purposes only. Read More
Property Information for 12110 Anne Blount Alley
Summary
Location and General Information
- Community Features: Sidewalks, Street Lights, Walking Trails
- Coordinates: 35.45701657,-80.81885289
School Information
- Elementary School: Davidson K-8
- Middle School: Davidson K-8
- High School: William Amos Hough
Taxes and HOA Information
- Parcel Number: 007-164-03
- Tax Legal Description: L3 M69-832
Virtual Tour
Parking
- Open Parking: No
Interior and Exterior Features
Interior Features
- Cooling: Central Air
- Heating: Central, Forced Air
- Appliances: Convection Oven, Dishwasher, Disposal, Gas Cooktop, Ice Maker, Microwave, Oven, Self Cleaning Oven
- Flooring: Carpet, Tile, Vinyl
- Interior Features: Attic Stairs Pulldown, Cable Prewire, Entrance Foyer, Garden Tub, Kitchen Island, Open Floorplan, Pantry, Walk-In Closet(s)
- Levels/Stories: Two
- Window Features: Insulated Window(s)
- Foundation: Slab
- Total Half Baths: 1
- Bathrooms Total Integer: 3
Exterior Features
- Construction Materials: Fiber Cement, Wood
- Fencing: Back Yard, Fenced
- Patio And Porch Features: Covered, Front Porch, Rear Porch
- Pool Features: None
- Road Surface Type: Concrete, Paved
- Laundry Features: In Unit, Laundry Room
- Pool Private: No
Property
Utilities
- Sewer: Public Sewer
- Utilities: Cable Available, Cable Connected, Electricity Connected, Natural Gas, Underground Power Lines, Underground Utilities
- Water Source: City
Property and Assessments
- Home Warranty: No
Green Features
Lot Information
- Above Grade Finished Area: 2969
- Lot Features: End Unit, Level
Rental
Rent Information
- Land Lease: No
Public Records for 12110 Anne Blount Alley
Home Facts
- Beds3
- Baths2
- Above Grade Finished2,969 SqFt
- StoriesTwo
- Lot Size0.0000 Acres
- StyleSingle Family Residence
- Year Built2021
- APN007-164-03
- CountyMecklenburg


