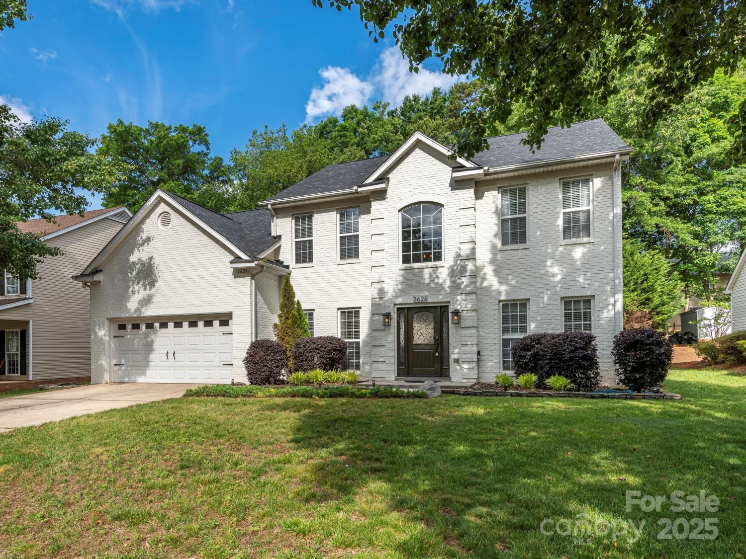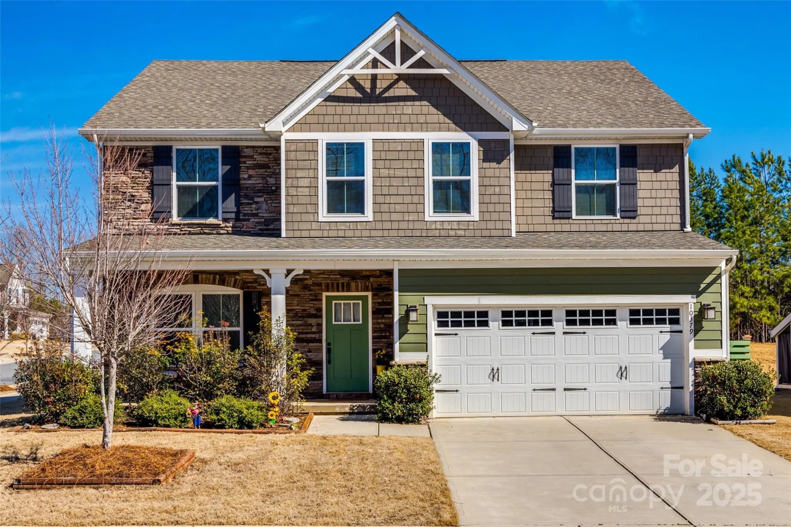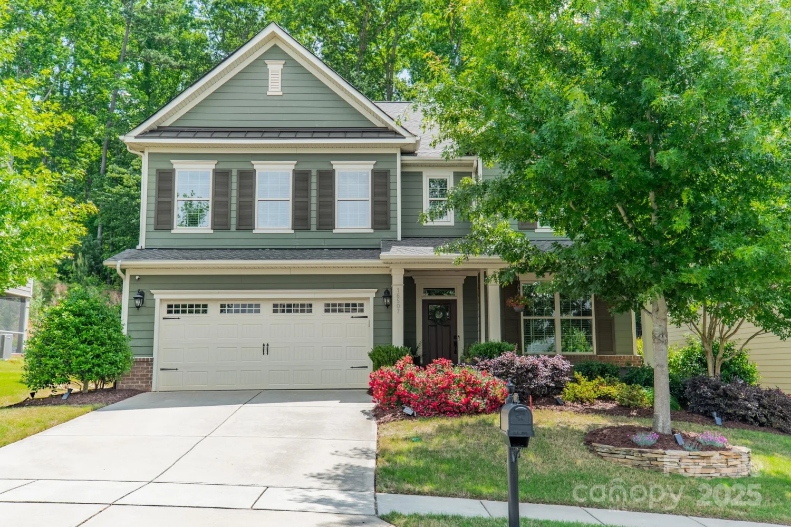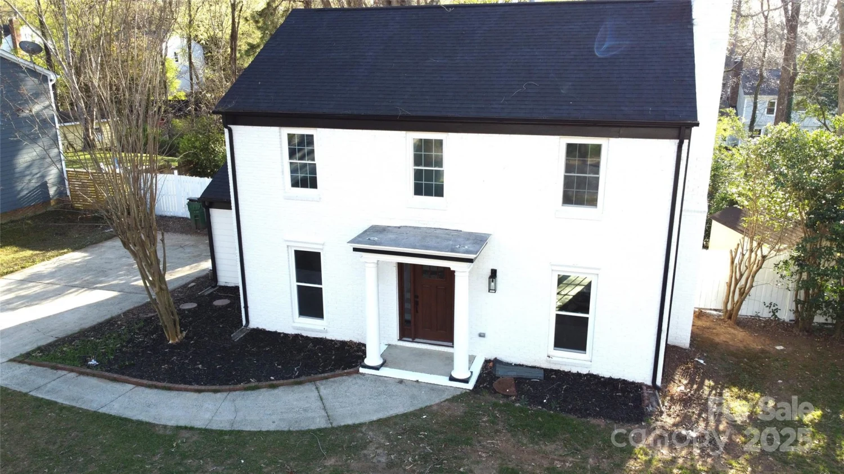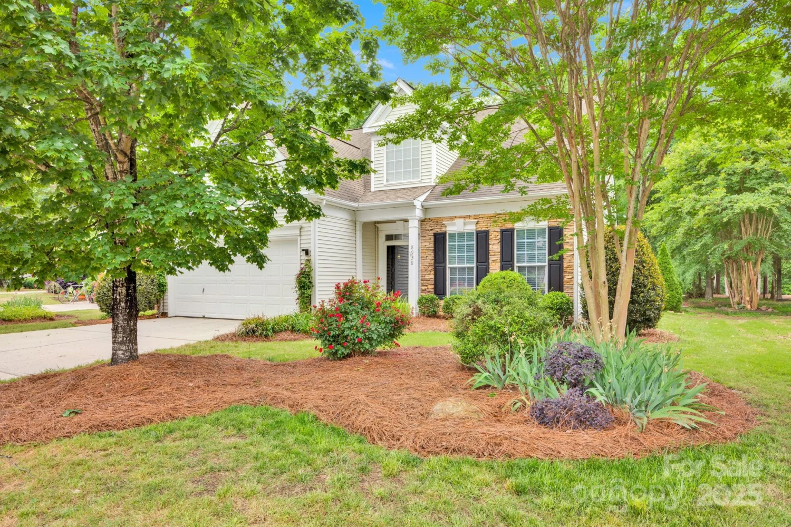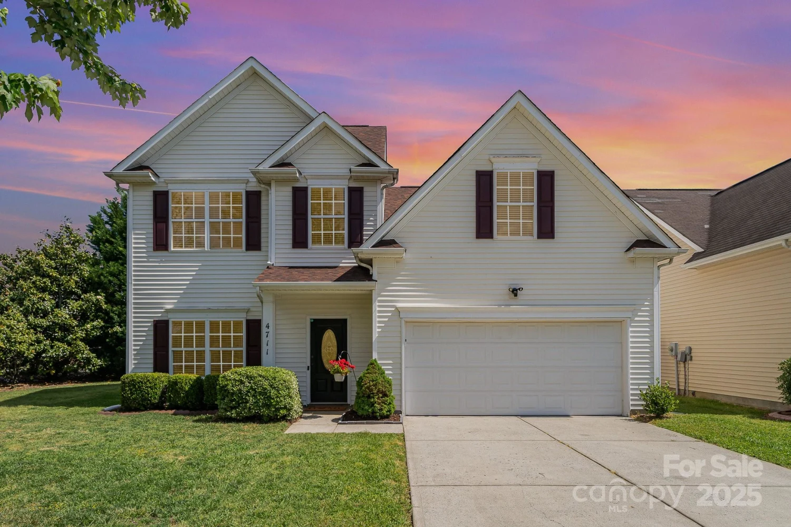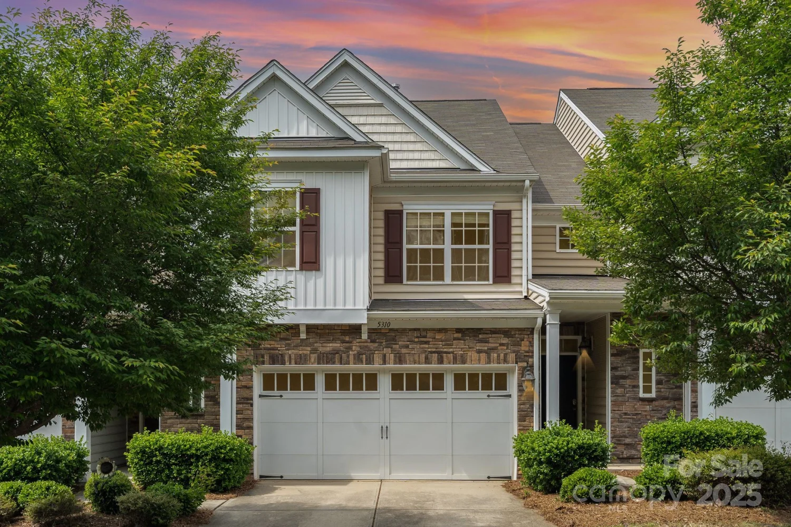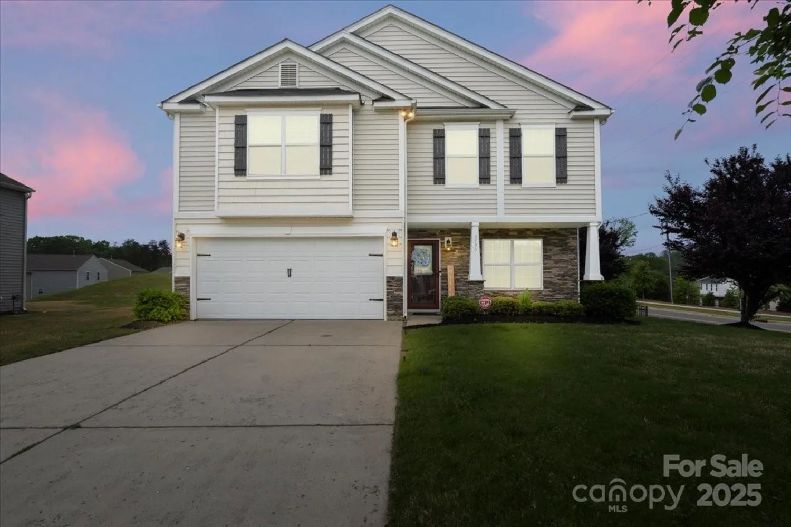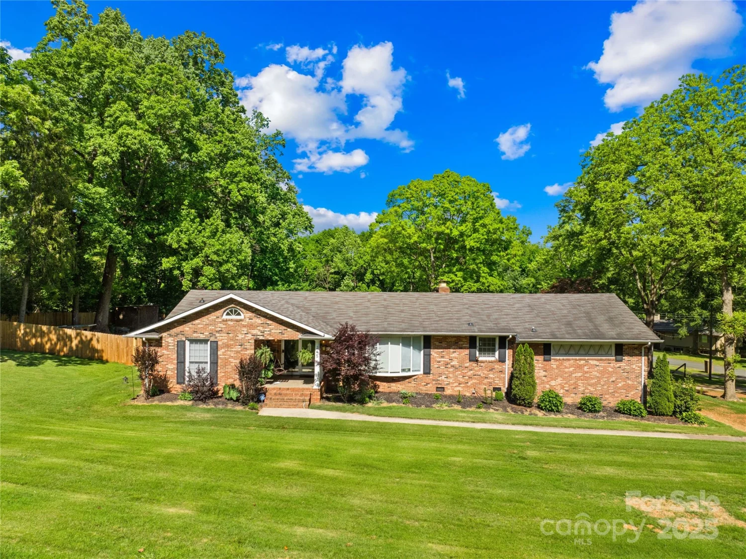8619 delamere laneCharlotte, NC 28269
8619 delamere laneCharlotte, NC 28269
Description
Best opportunity in Hampton Place; close to everything "University area", 485 and just minutes to Concord Mills, Trader Joes and more. Spacious 5 bedroom home on a cul-de-sac lot, 4 full bathrooms with guest bedroom/full bath on main. Kitchen nook and formal eating area. Open floor plan makes great entertaining and large gatherings. Sitting area and family room. Basement offers a media room and a music room. Large primary bedroom with separate seating/TV room. The primary bath is spacious with large oversized shower and garden tub. Home has a 'secret' accessories room for the individual that is passionate about their shoes/purses. HVAC and Roof replaced (2017/2018). Upper level deck is great to enjoy the tree-lined back yard. Basement level has walkout access and could be great opportunity for secondary living. Make your vision come to life in just under 4000 sq. ft.
Property Details for 8619 Delamere Lane
- Subdivision ComplexHampton Place
- Num Of Garage Spaces2
- Parking FeaturesDriveway, Attached Garage, Garage Door Opener, Garage Faces Front
- Property AttachedNo
LISTING UPDATED:
- StatusActive
- MLS #CAR4241506
- Days on Site156
- HOA Fees$131 / month
- MLS TypeResidential
- Year Built2004
- CountryMecklenburg
LISTING UPDATED:
- StatusActive
- MLS #CAR4241506
- Days on Site156
- HOA Fees$131 / month
- MLS TypeResidential
- Year Built2004
- CountryMecklenburg
Building Information for 8619 Delamere Lane
- StoriesTwo
- Year Built2004
- Lot Size0.0000 Acres
Payment Calculator
Term
Interest
Home Price
Down Payment
The Payment Calculator is for illustrative purposes only. Read More
Property Information for 8619 Delamere Lane
Summary
Location and General Information
- Coordinates: 35.359617,-80.793471
School Information
- Elementary School: Croft Community
- Middle School: Unspecified
- High School: Mallard Creek
Taxes and HOA Information
- Parcel Number: 027-102-47
- Tax Legal Description: L24 M33-151
Virtual Tour
Parking
- Open Parking: No
Interior and Exterior Features
Interior Features
- Cooling: Central Air
- Heating: Central
- Appliances: Dishwasher, Disposal, Gas Cooktop, Gas Oven, Microwave, Plumbed For Ice Maker, Refrigerator, Washer/Dryer
- Basement: Finished, Walk-Out Access
- Fireplace Features: Family Room
- Flooring: Carpet, Hardwood, Wood
- Interior Features: Attic Stairs Pulldown
- Levels/Stories: Two
- Other Equipment: Other - See Remarks
- Foundation: Basement
- Bathrooms Total Integer: 4
Exterior Features
- Construction Materials: Brick Partial, Vinyl
- Patio And Porch Features: Deck
- Pool Features: None
- Road Surface Type: Concrete, Paved
- Roof Type: Shingle
- Security Features: Carbon Monoxide Detector(s)
- Laundry Features: Upper Level, Washer Hookup
- Pool Private: No
Property
Utilities
- Sewer: Public Sewer
- Water Source: City
Property and Assessments
- Home Warranty: No
Green Features
Lot Information
- Above Grade Finished Area: 2757
- Lot Features: Cul-De-Sac
Rental
Rent Information
- Land Lease: No
Public Records for 8619 Delamere Lane
Home Facts
- Beds5
- Baths4
- Above Grade Finished2,757 SqFt
- Below Grade Finished1,136 SqFt
- StoriesTwo
- Lot Size0.0000 Acres
- StyleSingle Family Residence
- Year Built2004
- APN027-102-47
- CountyMecklenburg


