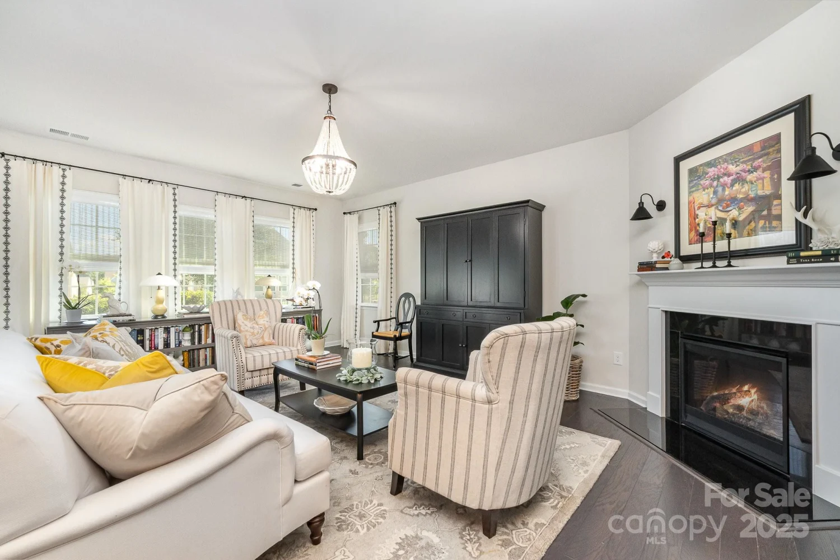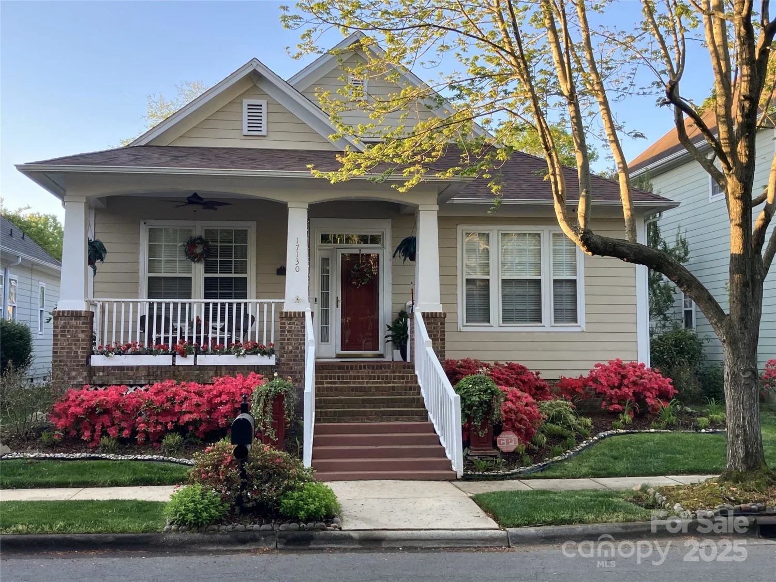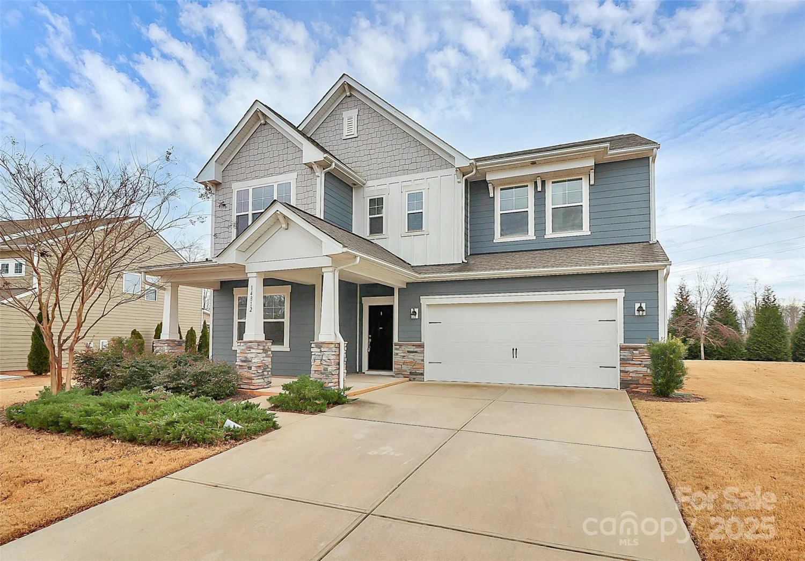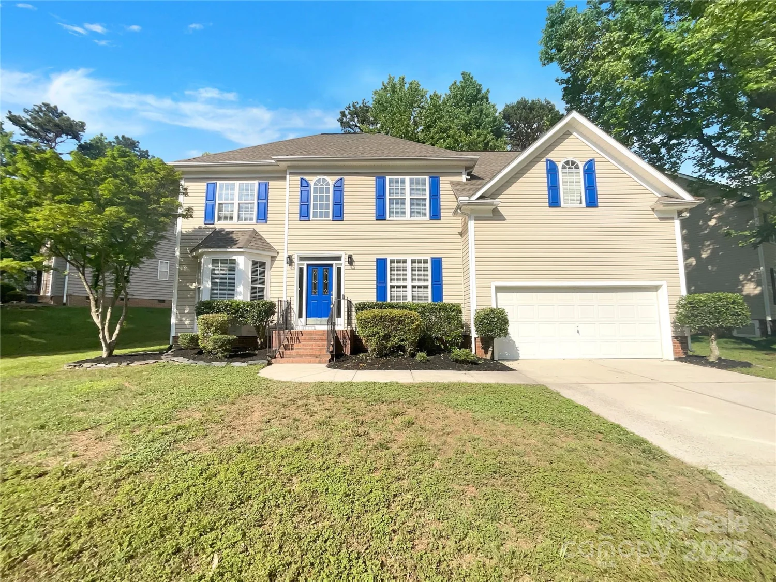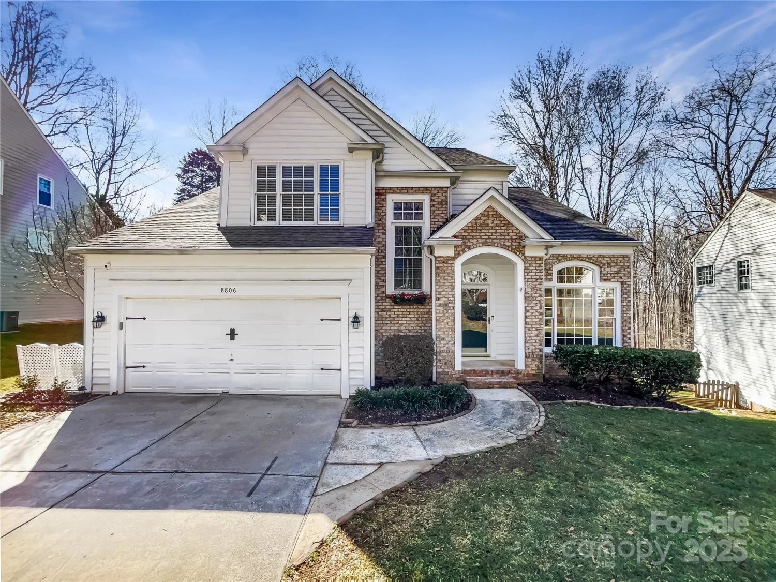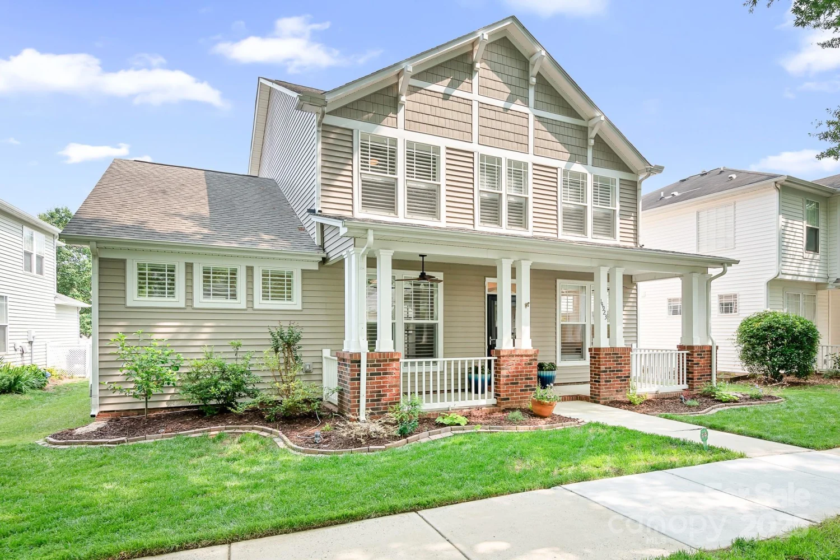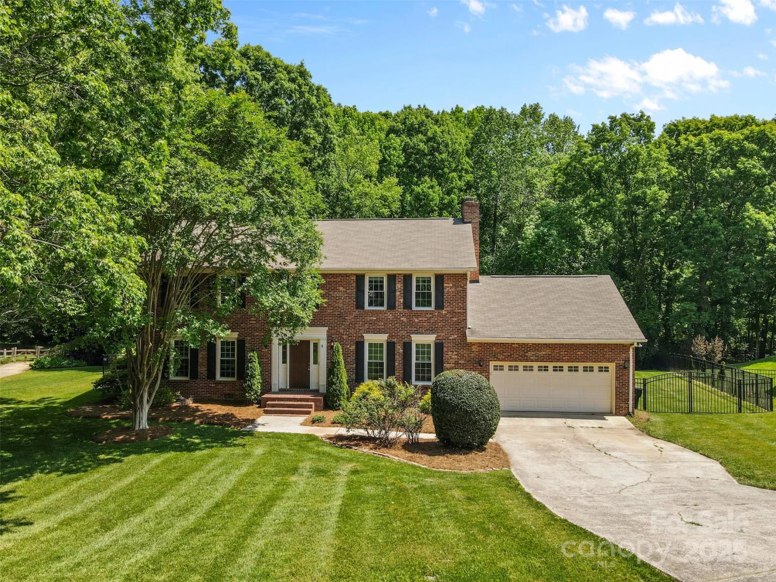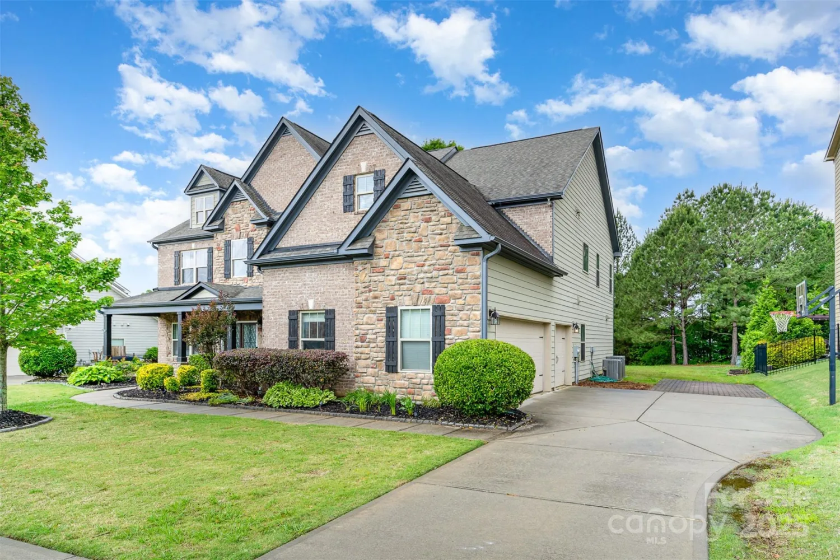6108 mcilwaine roadHuntersville, NC 28078
6108 mcilwaine roadHuntersville, NC 28078
Description
Nestled in a serene one acre cul-de-sac lot that backs up to the Auten Nature Preserve, assuring the ultimate privacy forever! Upon entering from the covered front porch, this open-concept layout fosters a warm and inviting atmosphere. An expansive open-concept great room flows seamlessly into the well appointed kitchen and breakfast room ... both with an abundance of natural light. The main level boasts a bedroom, ideal for guests. An office is also located on the main level. The upper level has a spacious primary suite, featuring en-suite facilities that exude luxury and tranquility. Two additional bedrooms provide generous space for family or guests, complemented by a versatile bonus room. The side-load two-car garage provides convenient access while keeping the home’s aesthetic appeal. With meticulous maintenance evident in every detail, pride of ownership resonates throughout this property. Sit on the double rear decks and enjoy peaceful tranquility and nature ... just breathe!
Property Details for 6108 Mcilwaine Road
- Subdivision ComplexAbbington Woods
- Architectural StyleTransitional
- Num Of Garage Spaces2
- Parking FeaturesAttached Garage, Garage Door Opener, Garage Faces Side
- Property AttachedNo
LISTING UPDATED:
- StatusActive
- MLS #CAR4242611
- Days on Site60
- HOA Fees$155 / month
- MLS TypeResidential
- Year Built2001
- CountryMecklenburg
Location
Listing Courtesy of Coldwell Banker Realty - Leslie Salls
LISTING UPDATED:
- StatusActive
- MLS #CAR4242611
- Days on Site60
- HOA Fees$155 / month
- MLS TypeResidential
- Year Built2001
- CountryMecklenburg
Building Information for 6108 Mcilwaine Road
- StoriesTwo
- Year Built2001
- Lot Size0.0000 Acres
Payment Calculator
Term
Interest
Home Price
Down Payment
The Payment Calculator is for illustrative purposes only. Read More
Property Information for 6108 Mcilwaine Road
Summary
Location and General Information
- Community Features: Outdoor Pool, Playground, Street Lights, Tennis Court(s)
- Coordinates: 35.384984,-80.929943
School Information
- Elementary School: Barnette
- Middle School: Francis Bradley
- High School: Hopewell
Taxes and HOA Information
- Parcel Number: 013-255-51
- Tax Legal Description: L115 M29-141
Virtual Tour
Parking
- Open Parking: No
Interior and Exterior Features
Interior Features
- Cooling: Central Air, Zoned
- Heating: Forced Air, Natural Gas, Zoned
- Appliances: Dishwasher, Disposal, Gas Cooktop, Gas Water Heater, Microwave, Refrigerator, Wall Oven
- Fireplace Features: Gas Log
- Flooring: Carpet, Wood
- Interior Features: Attic Stairs Pulldown, Kitchen Island, Walk-In Closet(s)
- Levels/Stories: Two
- Window Features: Window Treatments
- Foundation: Crawl Space
- Total Half Baths: 1
- Bathrooms Total Integer: 4
Exterior Features
- Construction Materials: Fiber Cement, Stone
- Patio And Porch Features: Deck
- Pool Features: None
- Road Surface Type: Concrete, Paved
- Roof Type: Shingle
- Security Features: Carbon Monoxide Detector(s), Smoke Detector(s)
- Laundry Features: Utility Room, Inside
- Pool Private: No
- Other Structures: Outbuilding
Property
Utilities
- Sewer: Public Sewer
- Water Source: City
Property and Assessments
- Home Warranty: No
Green Features
Lot Information
- Above Grade Finished Area: 3004
- Lot Features: Cul-De-Sac, Private, Sloped, Wooded
Rental
Rent Information
- Land Lease: No
Public Records for 6108 Mcilwaine Road
Home Facts
- Beds4
- Baths3
- Above Grade Finished3,004 SqFt
- StoriesTwo
- Lot Size0.0000 Acres
- StyleSingle Family Residence
- Year Built2001
- APN013-255-51
- CountyMecklenburg
- ZoningR


