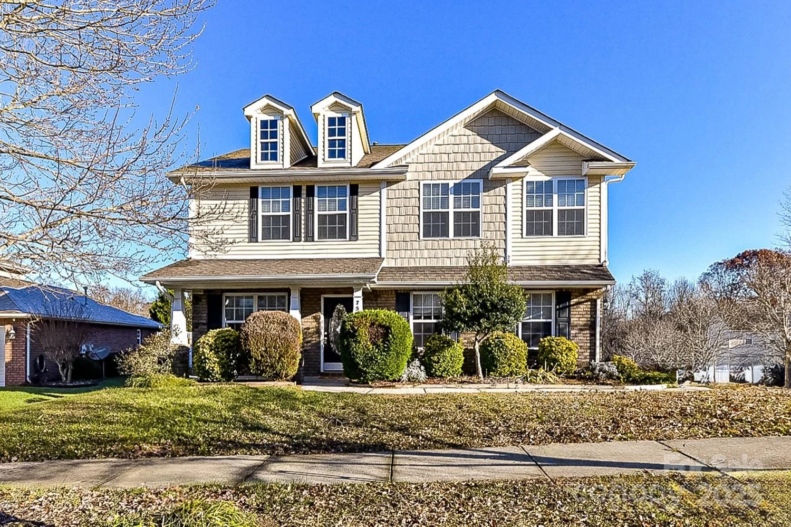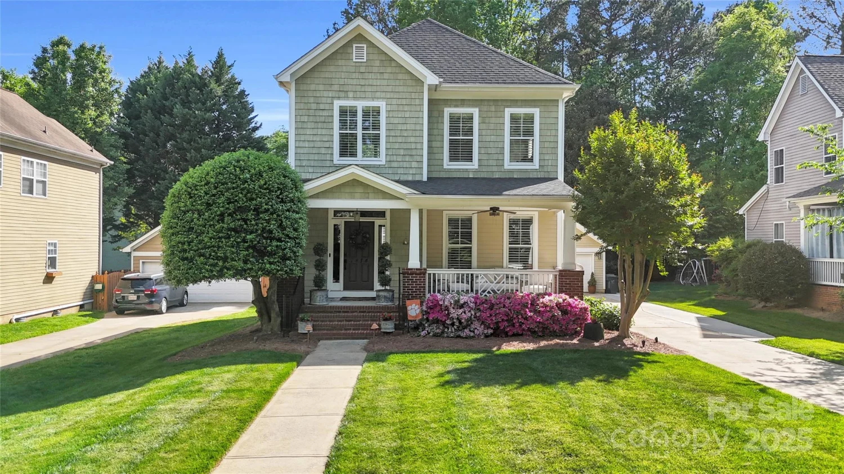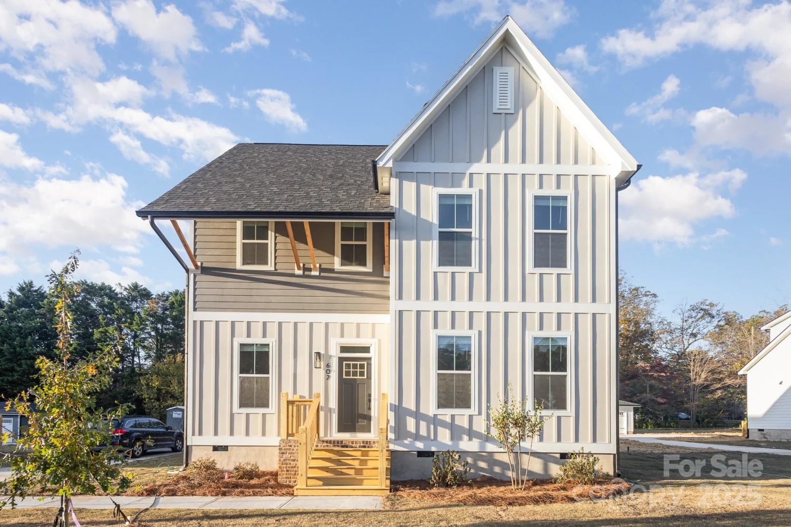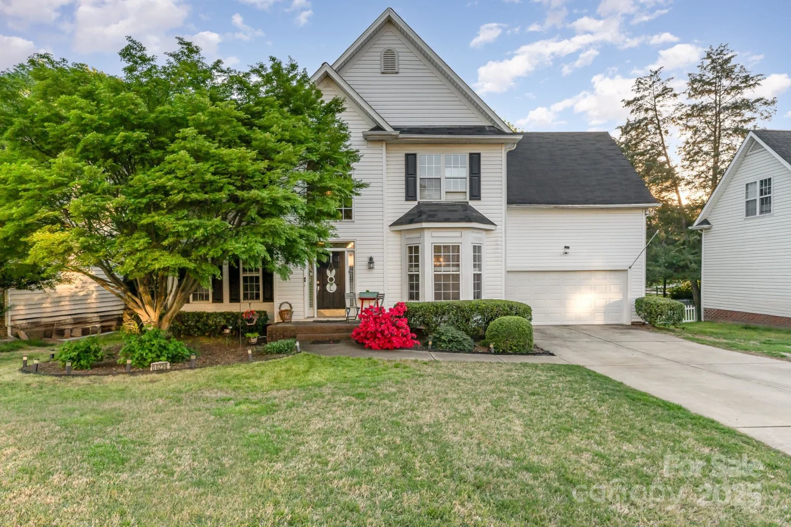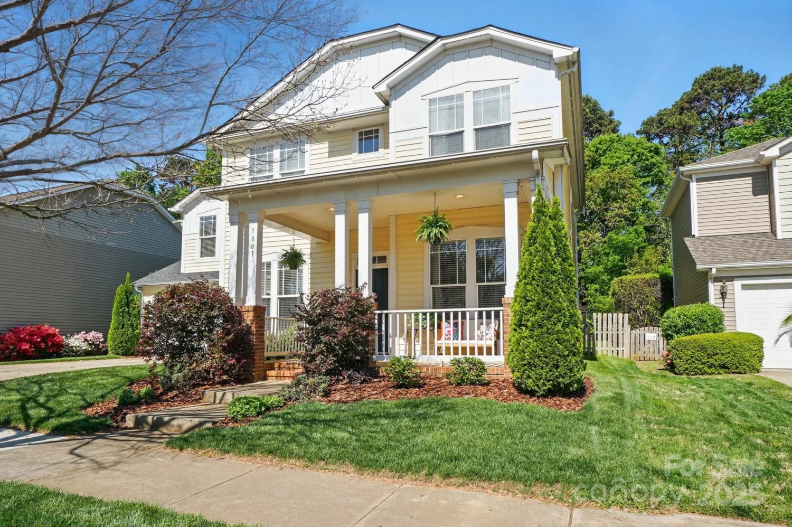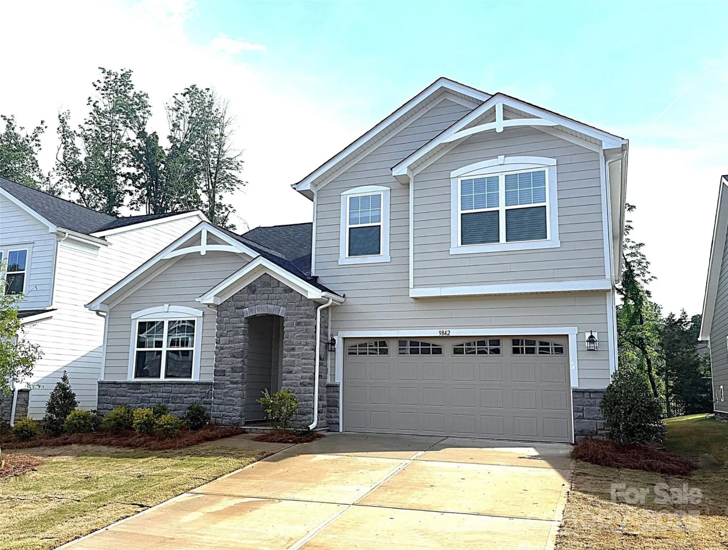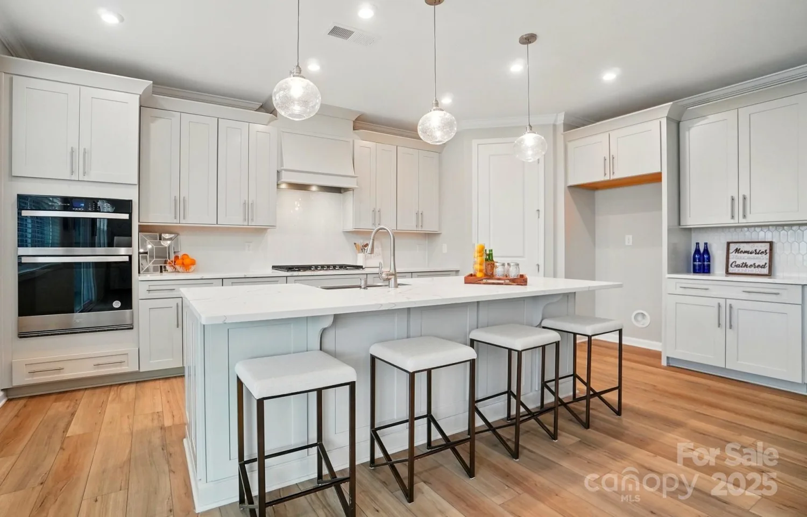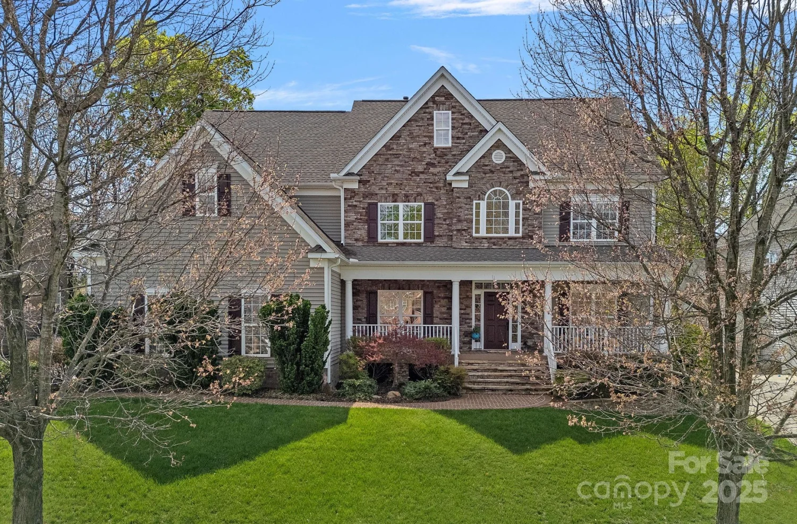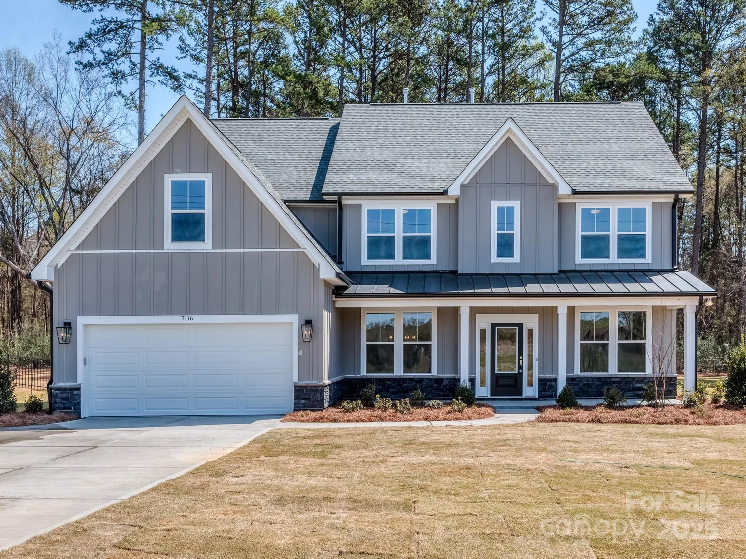16565 kimbolten driveHuntersville, NC 28078
16565 kimbolten driveHuntersville, NC 28078
Description
Welcome to the desirable Breckenridge neighborhood in Huntersville! This beautiful brick home is nestled near the end of a quiet cul-de-sac and backs up to a serene wooded area on approximately 1.73 acres. The second-floor primary bedroom features a spacious walk-in closet and an updated en-suite bathroom. On the main level, you’ll find a cozy living room with a wood-burning fireplace, a well-appointed kitchen, formal dining room, and a private office. Step outside to enjoy the peaceful fenced backyard from the screened-in patio or the deck—perfect for relaxing or entertaining. Plus, the HOA is optional! Conveniently located just 1 mile from Blythe Landing Park and boat launch, 1.7 miles from Birkdale Village’s shopping, dining, and entertainment, and only 2.8 miles from medical facilities. HVAC 2021 and water heater 2018.
Property Details for 16565 Kimbolten Drive
- Subdivision ComplexBreckenridge
- Architectural StyleTraditional
- Num Of Garage Spaces2
- Parking FeaturesDriveway, Attached Garage, Garage Door Opener, Keypad Entry
- Property AttachedNo
LISTING UPDATED:
- StatusPending
- MLS #CAR4250599
- Days on Site0
- HOA Fees$40 / year
- MLS TypeResidential
- Year Built1985
- CountryMecklenburg
Location
Listing Courtesy of Michael Andrew Group LLC - Michael Mejia
LISTING UPDATED:
- StatusPending
- MLS #CAR4250599
- Days on Site0
- HOA Fees$40 / year
- MLS TypeResidential
- Year Built1985
- CountryMecklenburg
Building Information for 16565 Kimbolten Drive
- StoriesTwo
- Year Built1985
- Lot Size0.0000 Acres
Payment Calculator
Term
Interest
Home Price
Down Payment
The Payment Calculator is for illustrative purposes only. Read More
Property Information for 16565 Kimbolten Drive
Summary
Location and General Information
- Coordinates: 35.442657,-80.891317
School Information
- Elementary School: Grand Oak
- Middle School: Francis Bradley
- High School: Hopewell
Taxes and HOA Information
- Parcel Number: 009-161-26
- Tax Legal Description: L14M20-689
Virtual Tour
Parking
- Open Parking: No
Interior and Exterior Features
Interior Features
- Cooling: Ceiling Fan(s), Central Air
- Heating: Heat Pump
- Appliances: Dishwasher, Electric Oven, Electric Range, Microwave
- Fireplace Features: Family Room, Wood Burning
- Interior Features: Attic Stairs Pulldown, Built-in Features, Pantry, Walk-In Closet(s)
- Levels/Stories: Two
- Foundation: Crawl Space
- Total Half Baths: 1
- Bathrooms Total Integer: 3
Exterior Features
- Construction Materials: Brick Full
- Fencing: Back Yard, Fenced
- Patio And Porch Features: Screened
- Pool Features: None
- Road Surface Type: Concrete, Paved
- Roof Type: Shingle
- Laundry Features: Electric Dryer Hookup, Gas Dryer Hookup, In Kitchen
- Pool Private: No
Property
Utilities
- Sewer: Public Sewer
- Water Source: City
Property and Assessments
- Home Warranty: No
Green Features
Lot Information
- Above Grade Finished Area: 2372
- Lot Features: Cul-De-Sac, Wooded
Rental
Rent Information
- Land Lease: No
Public Records for 16565 Kimbolten Drive
Home Facts
- Beds4
- Baths2
- Above Grade Finished2,372 SqFt
- StoriesTwo
- Lot Size0.0000 Acres
- StyleSingle Family Residence
- Year Built1985
- APN009-161-26
- CountyMecklenburg






