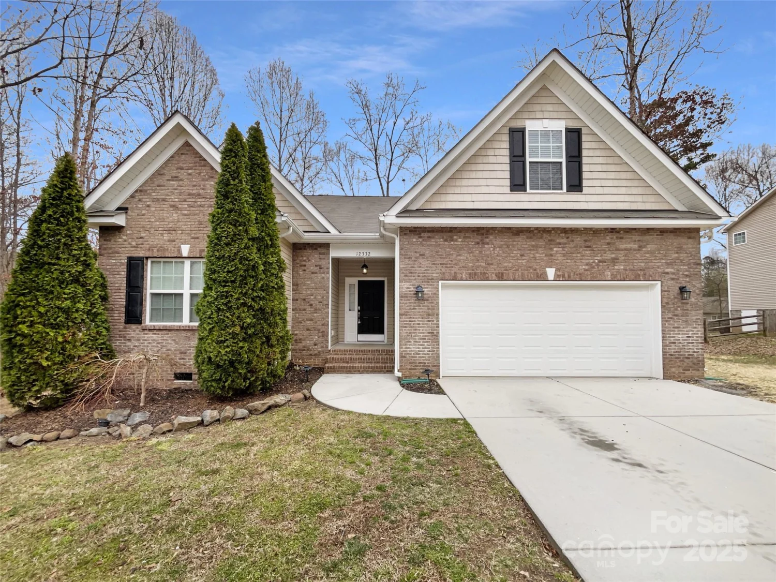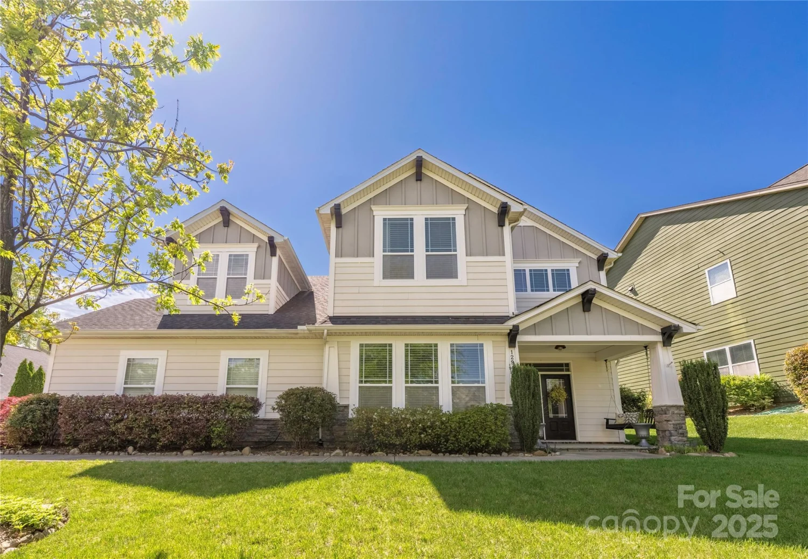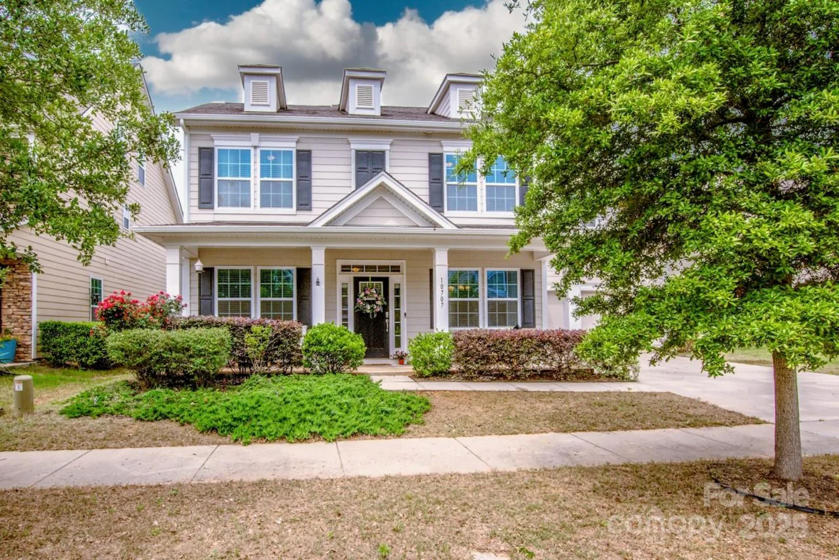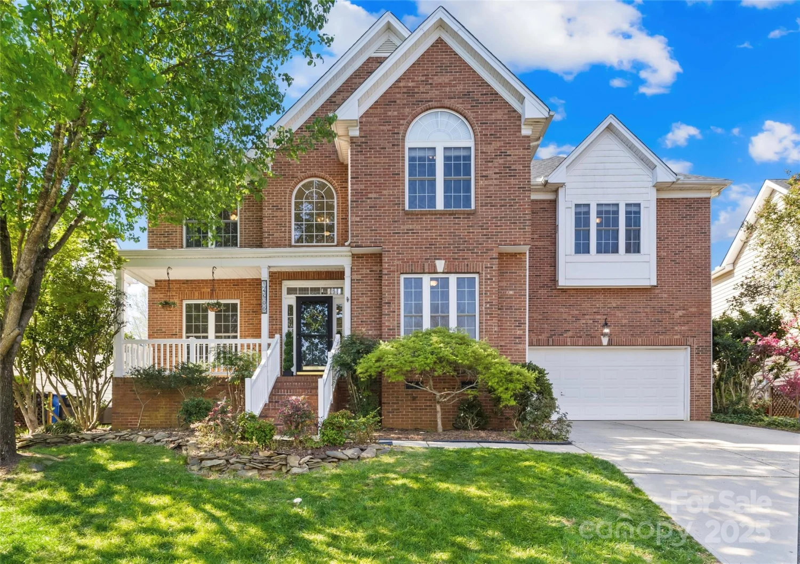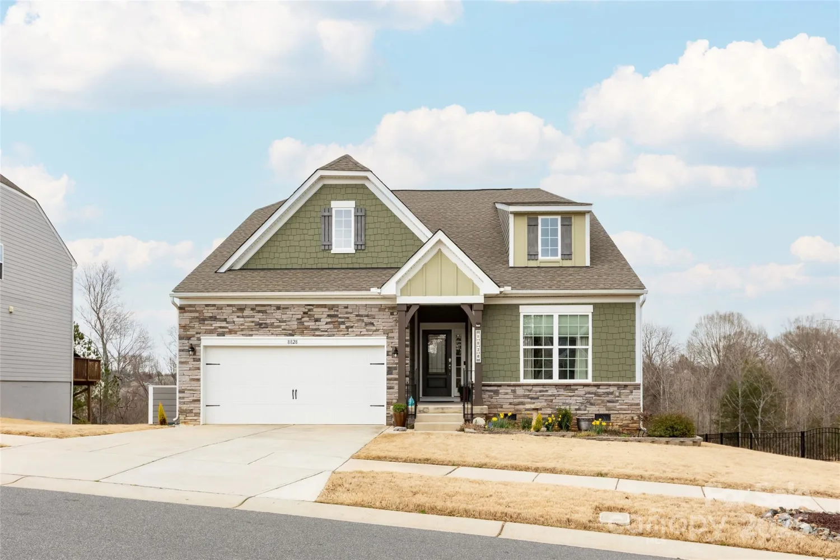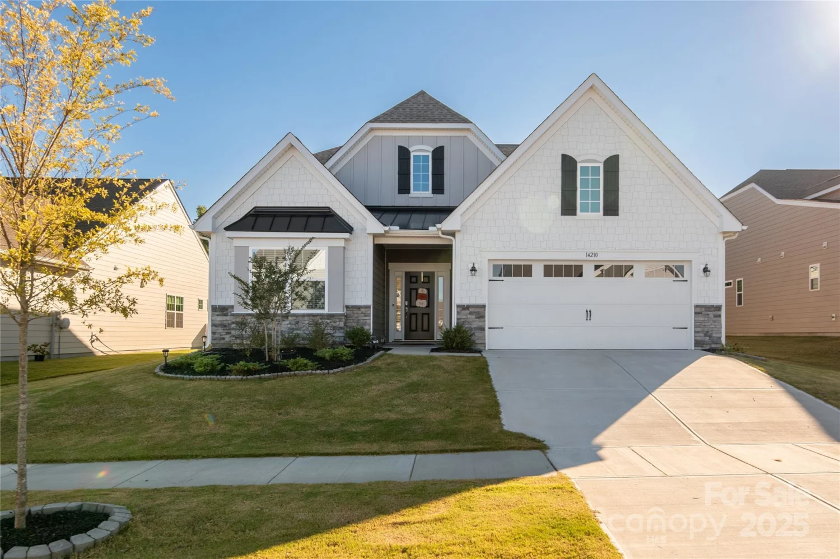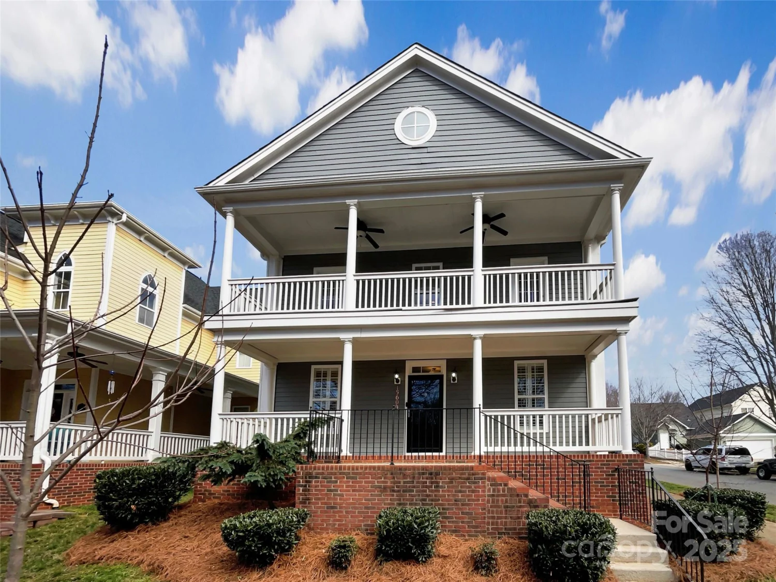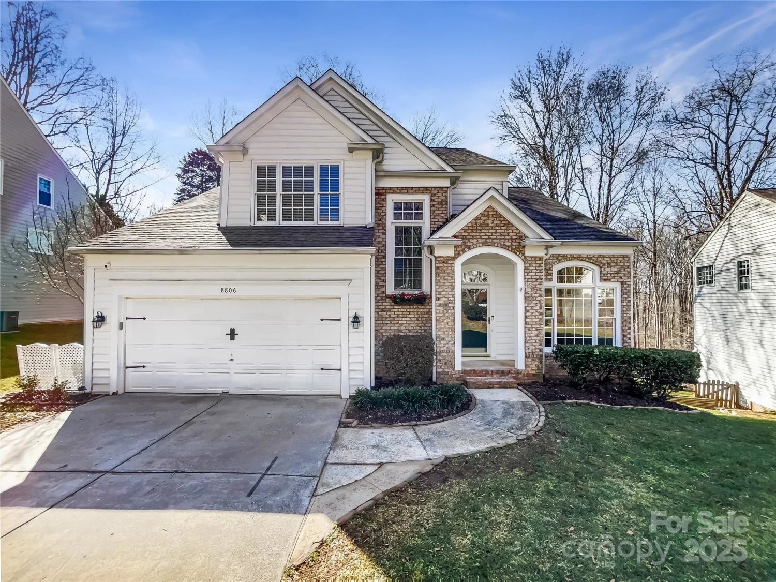8613 bridgegate driveHuntersville, NC 28078
8613 bridgegate driveHuntersville, NC 28078
Description
This home is set to impress with 5 beds, 4 baths & all the stylings you could ask for! 5" crown molding & maintainable EVP flooring is placed throughout all the main living areas. The kitchen houses some of the best features, with an exhaust hood over the range, island & stainless steel appliances. The family room has a cozy gas fireplace for those cool winter nights. The covered extended patio allows for comforted social gatherings. You'll find a private guest suite and formal dining room to finish this floor before heading upstairs. The upstairs houses a spacious loft, 3 more bedrooms & 2 more bathrooms before heading to your Owners suite. With crown molding & trey ceiling, this room is fit for royalty. Finally, the spa like bathroom houses a gorgeous tiled shower with seating area.
Property Details for 8613 Bridgegate Drive
- Subdivision ComplexWhitaker Pointe
- Architectural StyleTransitional
- Num Of Garage Spaces2
- Parking FeaturesDriveway, Attached Garage, Garage Faces Front
- Property AttachedNo
LISTING UPDATED:
- StatusActive
- MLS #CAR4243930
- Days on Site30
- HOA Fees$300 / month
- MLS TypeResidential
- Year Built2025
- CountryMecklenburg
LISTING UPDATED:
- StatusActive
- MLS #CAR4243930
- Days on Site30
- HOA Fees$300 / month
- MLS TypeResidential
- Year Built2025
- CountryMecklenburg
Building Information for 8613 Bridgegate Drive
- StoriesTwo
- Year Built2025
- Lot Size0.0000 Acres
Payment Calculator
Term
Interest
Home Price
Down Payment
The Payment Calculator is for illustrative purposes only. Read More
Property Information for 8613 Bridgegate Drive
Summary
Location and General Information
- Directions: I-77 N. to Exit 25 (NC-73W) Turn Left and go 2.7 Mi. Turn onto Erwin Cook Road, Right on Whitaker Pointe Drive then right on Bridgegate Dr. Home will be on your left.
- Coordinates: 35.429278,-80.90526
School Information
- Elementary School: Barnette
- Middle School: Francis Bradley
- High School: Hopewell
Taxes and HOA Information
- Parcel Number: 00938364
- Tax Legal Description: L44 M73-533
Virtual Tour
Parking
- Open Parking: No
Interior and Exterior Features
Interior Features
- Cooling: Electric, Zoned
- Heating: Forced Air, Zoned
- Appliances: Convection Oven, Dishwasher, Disposal, Exhaust Hood, Gas Cooktop, Microwave, Plumbed For Ice Maker, Self Cleaning Oven, Wall Oven
- Fireplace Features: Family Room, Gas Log
- Flooring: Carpet, Tile, Vinyl
- Interior Features: Attic Stairs Pulldown, Cable Prewire, Entrance Foyer, Kitchen Island, Open Floorplan, Walk-In Closet(s), Walk-In Pantry
- Levels/Stories: Two
- Foundation: Slab
- Bathrooms Total Integer: 4
Exterior Features
- Construction Materials: Fiber Cement, Stone
- Patio And Porch Features: Covered, Front Porch, Rear Porch
- Pool Features: None
- Road Surface Type: Concrete, Paved
- Roof Type: Shingle
- Security Features: Carbon Monoxide Detector(s), Smoke Detector(s)
- Laundry Features: Laundry Room, Upper Level
- Pool Private: No
Property
Utilities
- Sewer: Public Sewer
- Utilities: Cable Available, Natural Gas
- Water Source: City
Property and Assessments
- Home Warranty: No
Green Features
Lot Information
- Above Grade Finished Area: 2972
Rental
Rent Information
- Land Lease: No
Public Records for 8613 Bridgegate Drive
Home Facts
- Beds5
- Baths4
- Above Grade Finished2,972 SqFt
- StoriesTwo
- Lot Size0.0000 Acres
- StyleSingle Family Residence
- Year Built2025
- APN00938364
- CountyMecklenburg
- ZoningT-20



