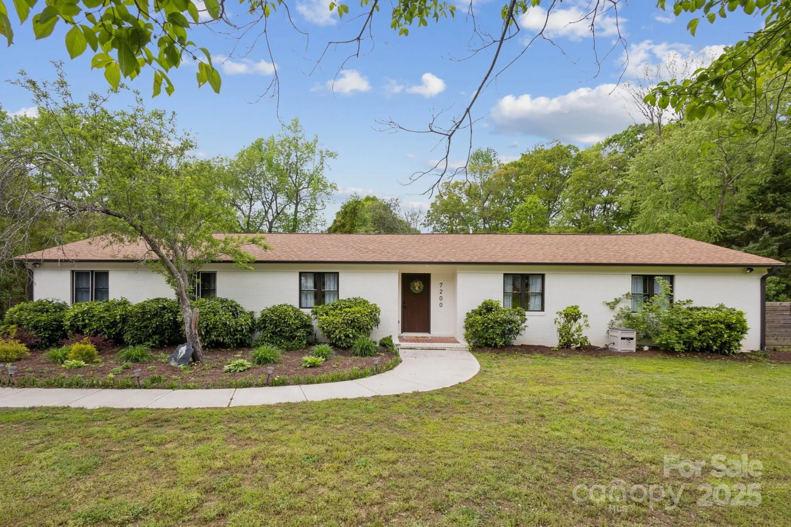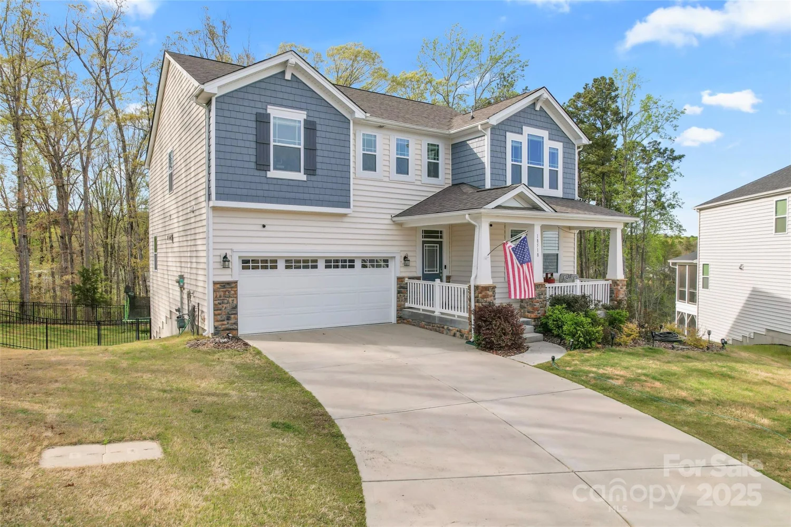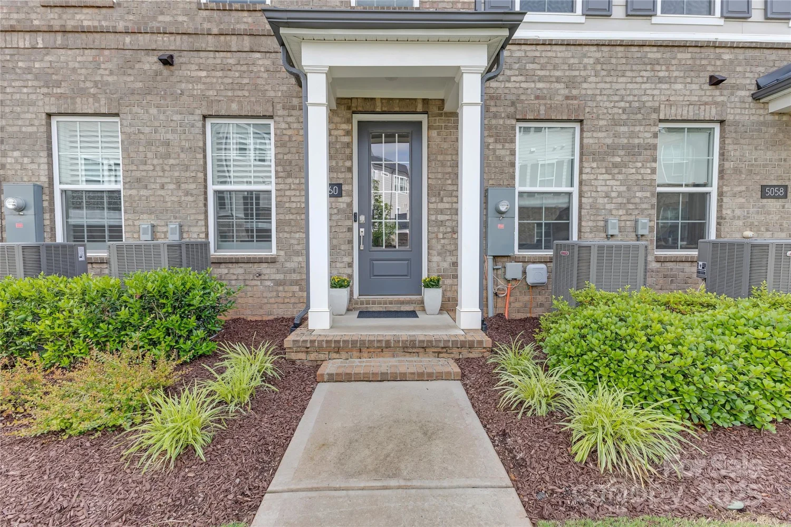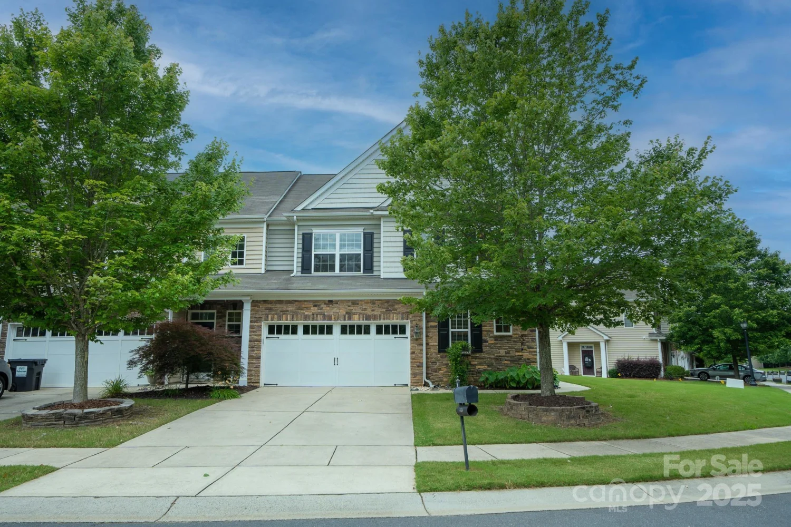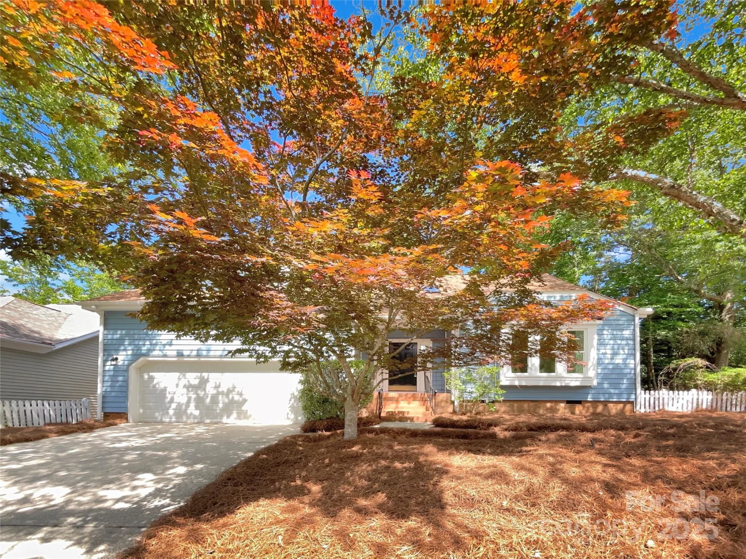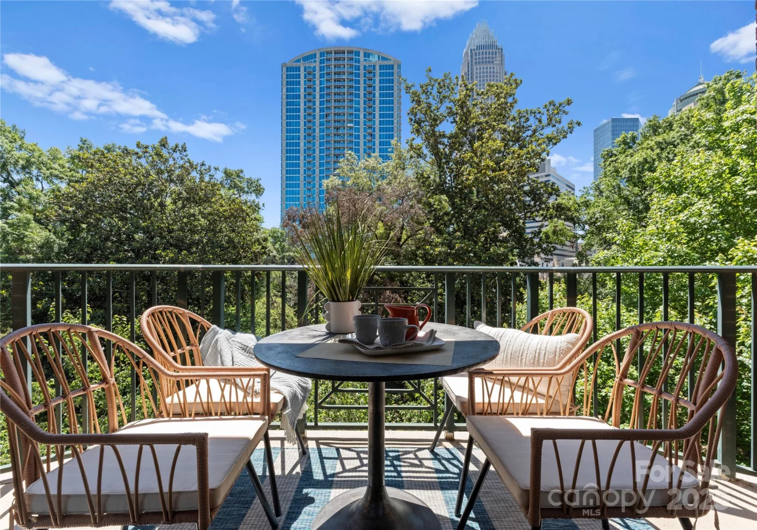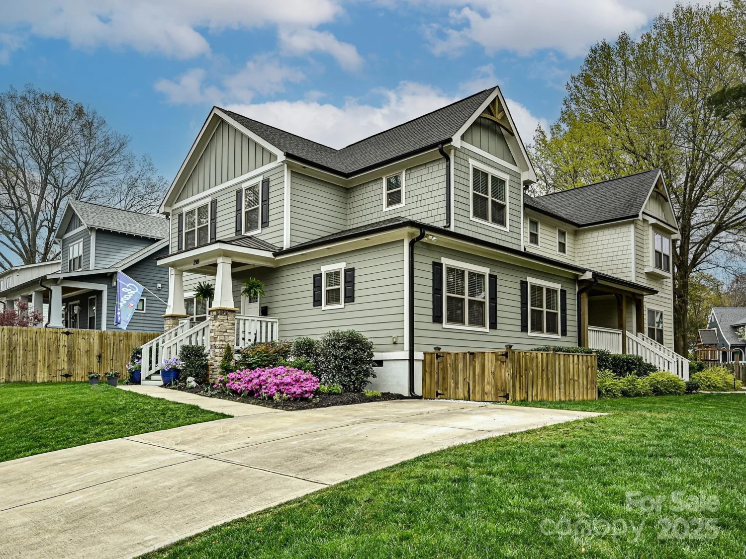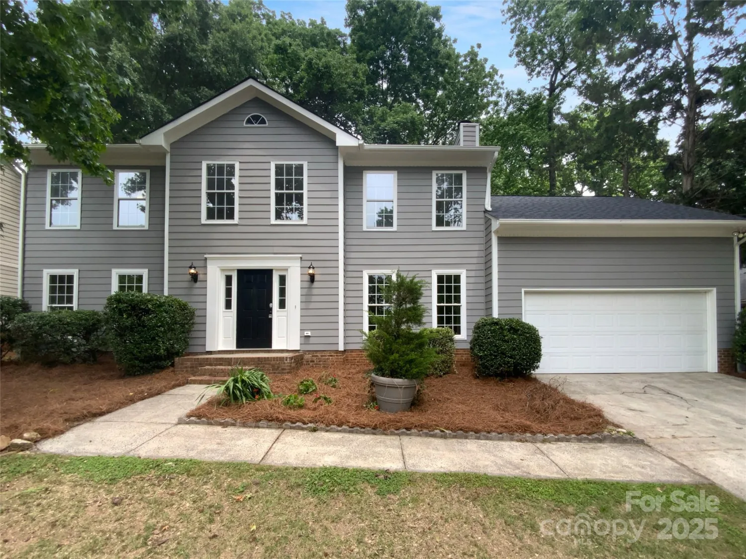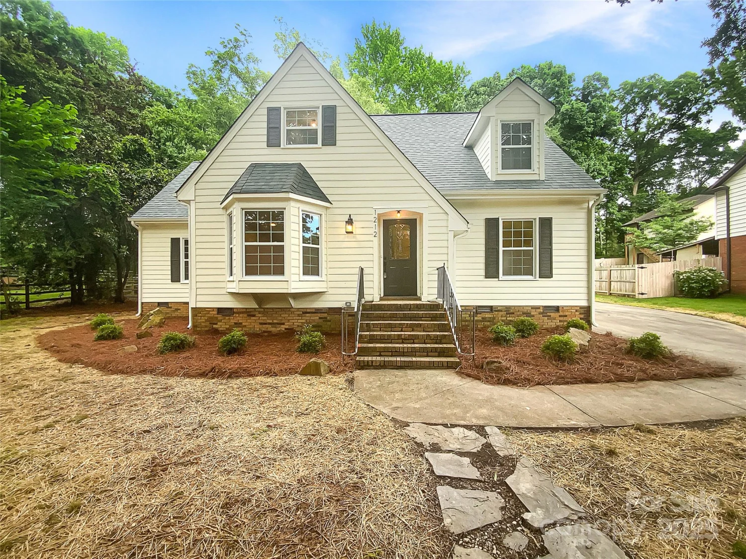1310 woodland driveCharlotte, NC 28205
1310 woodland driveCharlotte, NC 28205
Description
Beautifully updated brick ranch in desirable Commonwealth Park! Situated on a flat half-acre lot, this 3 bedroom 2 bath home combines charm with timeless updates and features hardwood floors throughout. The spacious primary suite offers an oversized bath and large walk-in closet, providing a perfect retreat. The fabulous kitchen, updated in 2017, features modern finishes, ample storage, and tons of natural light. Opening to the large living room with gas fireplace, this floor plan is perfect for entertaining. Step outside to a generous deck and enjoy the private, fenced-in yard with an electric gate for added ease of egress. The expansive second living area offers versatility—ideal as a home office, gym, or extra living space. Minutes away from all that Midwood and Oakhurst have to offer, you don’t want to miss this opportunity!
Property Details for 1310 Woodland Drive
- Subdivision ComplexCommonwealth Park
- Architectural StyleRanch
- Parking FeaturesDriveway, Electric Gate
- Property AttachedNo
LISTING UPDATED:
- StatusActive Under Contract
- MLS #CAR4244201
- Days on Site1
- MLS TypeResidential
- Year Built1949
- CountryMecklenburg
LISTING UPDATED:
- StatusActive Under Contract
- MLS #CAR4244201
- Days on Site1
- MLS TypeResidential
- Year Built1949
- CountryMecklenburg
Building Information for 1310 Woodland Drive
- StoriesOne
- Year Built1949
- Lot Size0.0000 Acres
Payment Calculator
Term
Interest
Home Price
Down Payment
The Payment Calculator is for illustrative purposes only. Read More
Property Information for 1310 Woodland Drive
Summary
Location and General Information
- Coordinates: 35.208066,-80.78765
School Information
- Elementary School: Oakhurst
- Middle School: Eastway
- High School: Garinger
Taxes and HOA Information
- Parcel Number: 129-111-31
- Tax Legal Description: L40 B3 M4-137
Virtual Tour
Parking
- Open Parking: No
Interior and Exterior Features
Interior Features
- Cooling: Ceiling Fan(s)
- Heating: Forced Air, Natural Gas
- Appliances: Dishwasher, Disposal, Electric Oven, Electric Range, Freezer, Microwave, Refrigerator, Wine Refrigerator
- Fireplace Features: Gas Log, Living Room
- Flooring: Tile, Wood
- Interior Features: Attic Stairs Fixed, Walk-In Closet(s)
- Levels/Stories: One
- Foundation: Crawl Space
- Bathrooms Total Integer: 2
Exterior Features
- Construction Materials: Brick Full
- Fencing: Back Yard, Fenced
- Patio And Porch Features: Deck, Front Porch, Patio, Rear Porch
- Pool Features: None
- Road Surface Type: Concrete, Gravel, Paved
- Security Features: Security System
- Laundry Features: Laundry Room, Main Level
- Pool Private: No
Property
Utilities
- Sewer: Public Sewer
- Water Source: City
Property and Assessments
- Home Warranty: No
Green Features
Lot Information
- Above Grade Finished Area: 1675
Rental
Rent Information
- Land Lease: No
Public Records for 1310 Woodland Drive
Home Facts
- Beds4
- Baths2
- Above Grade Finished1,675 SqFt
- StoriesOne
- Lot Size0.0000 Acres
- StyleSingle Family Residence
- Year Built1949
- APN129-111-31
- CountyMecklenburg


