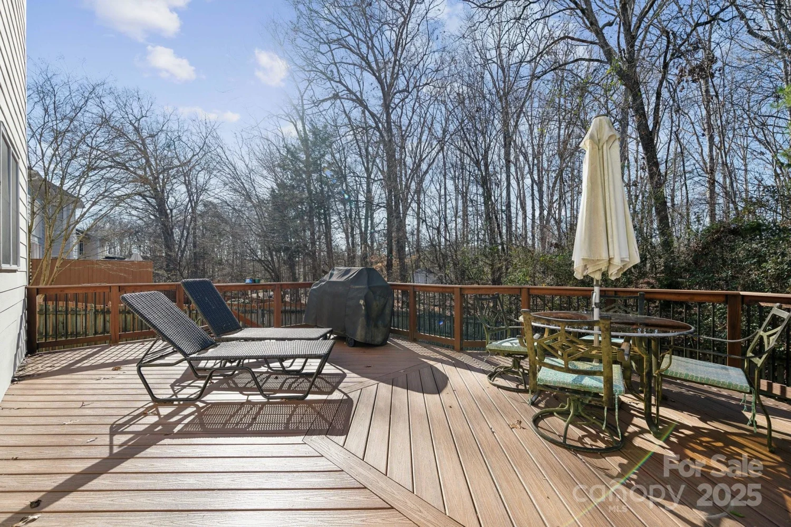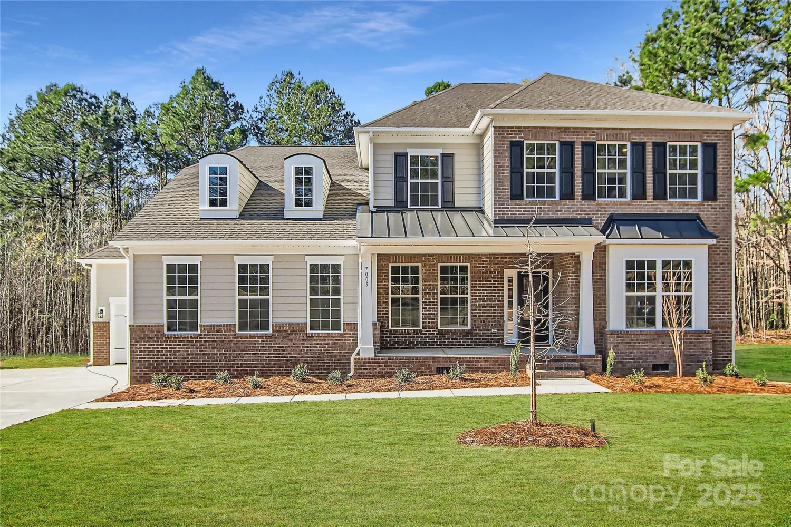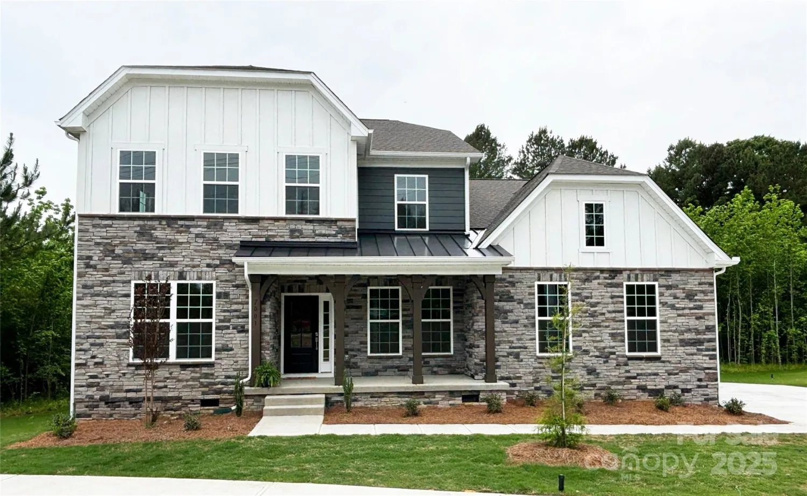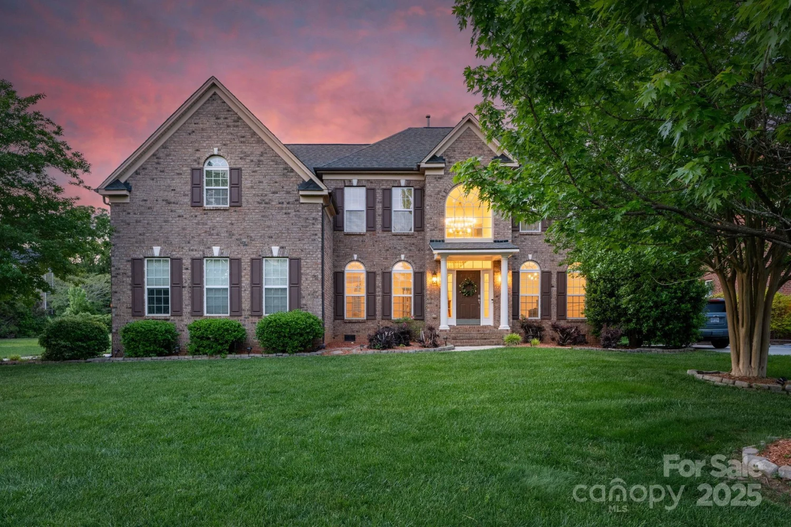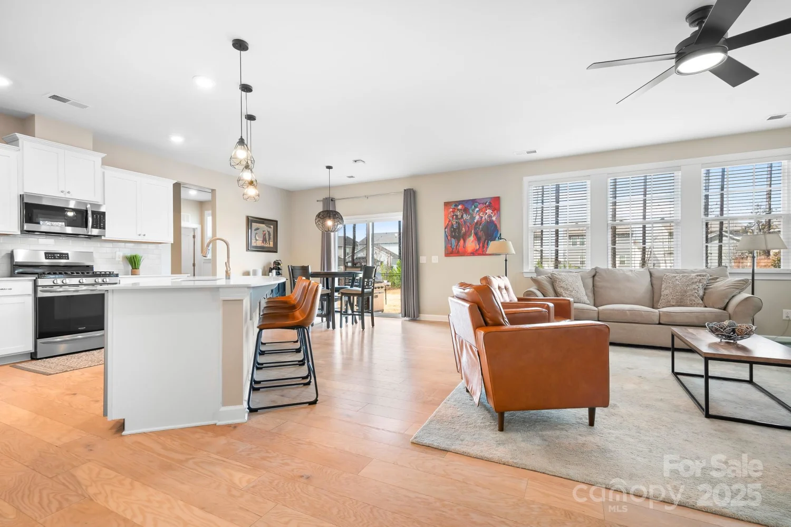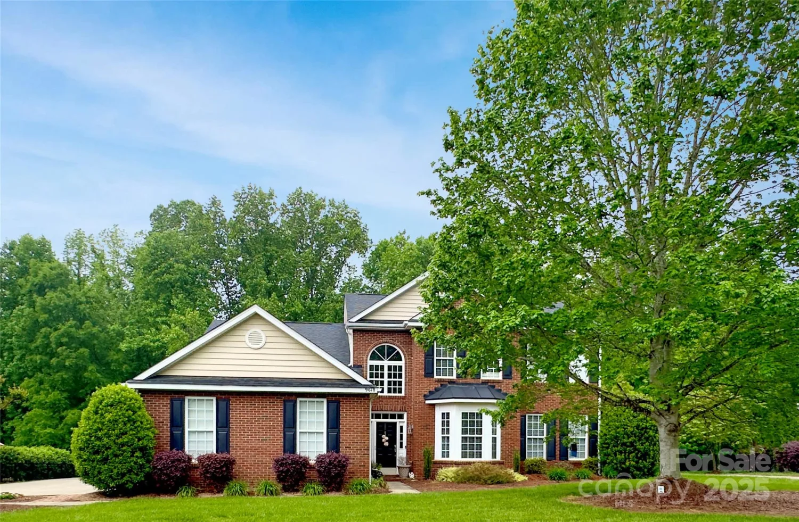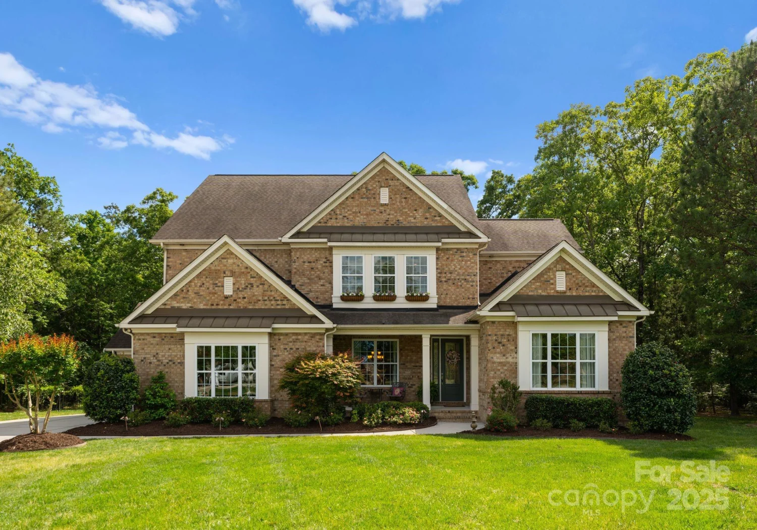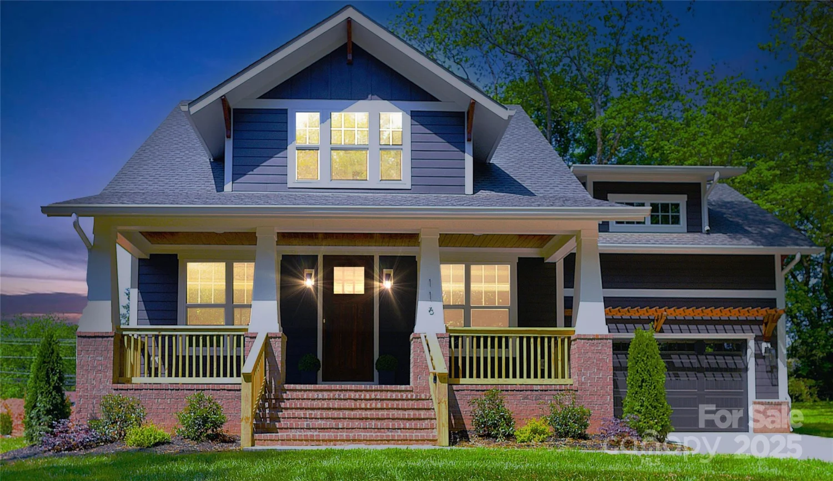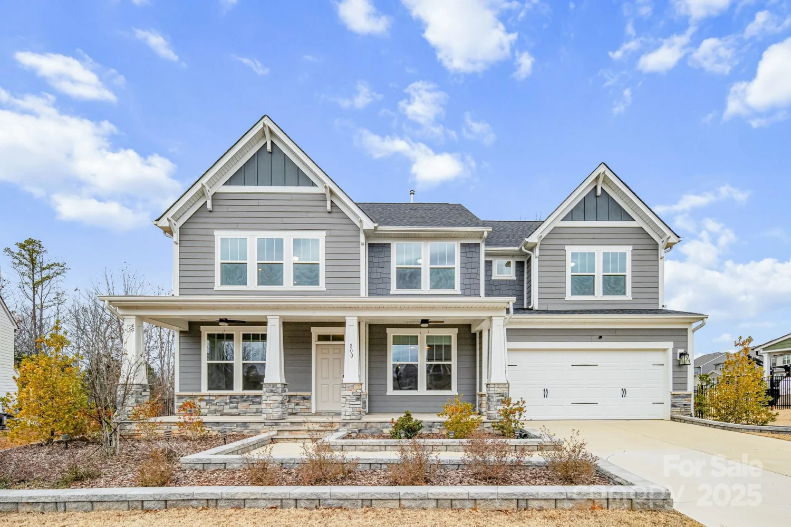10104 silverling driveWaxhaw, NC 28173
10104 silverling driveWaxhaw, NC 28173
Description
Stunning, move in ready Evanshire model in the highly desirable Chimneys of Marvin. Beautiful, private & flat lot that backs up to woods. Oversized custom covered porch with fireplace and plenty of room for entertaining. First floor dedicated office, dining and guest suite with access to a full bath. Open concept gourmet kitchen & 2 story great room with fireplace. Plenty of cabinets with center island, ss steel appliances, granite counters & computer niche. 2nd floor primary features a separate flex space, perfect for an exercise room, office or nursery. Spa like bath with soaking tub, separate shower & walk in closet. 2nd floor jack n jill bedrooms plus an additional bedroom with dedicated full bath. Incredible neighborhood amenities to include pool with waterslide, separate tot pool, tennis, volleyball & basketball courts, clubhouse & playground. Award winning Marvin Ridge Schools! 3 car garage and cul de sac location. Freshly painted!
Property Details for 10104 Silverling Drive
- Subdivision ComplexThe Chimneys Of Marvin
- Num Of Garage Spaces3
- Parking FeaturesGarage Faces Front
- Property AttachedNo
LISTING UPDATED:
- StatusClosed
- MLS #CAR4244405
- Days on Site2
- HOA Fees$420 / month
- MLS TypeResidential
- Year Built2006
- CountryUnion
LISTING UPDATED:
- StatusClosed
- MLS #CAR4244405
- Days on Site2
- HOA Fees$420 / month
- MLS TypeResidential
- Year Built2006
- CountryUnion
Building Information for 10104 Silverling Drive
- StoriesTwo
- Year Built2006
- Lot Size0.0000 Acres
Payment Calculator
Term
Interest
Home Price
Down Payment
The Payment Calculator is for illustrative purposes only. Read More
Property Information for 10104 Silverling Drive
Summary
Location and General Information
- Community Features: Fitness Center, Game Court, Outdoor Pool, Playground, Pond, Sidewalks, Street Lights
- Coordinates: 34.96614306,-80.80747061
School Information
- Elementary School: Sandy Ridge
- Middle School: Marvin Ridge
- High School: Marvin Ridge
Taxes and HOA Information
- Parcel Number: 06-210-150
- Tax Legal Description: #273 THE CHIMNEYS OF MARVIN PH2A MP1 OPCJ218
Virtual Tour
Parking
- Open Parking: No
Interior and Exterior Features
Interior Features
- Cooling: Ceiling Fan(s), Central Air, Electric
- Heating: Forced Air, Natural Gas
- Appliances: Dishwasher, Disposal, Electric Cooktop, Electric Oven, Exhaust Fan, Gas Water Heater, Microwave
- Fireplace Features: Great Room, Outside
- Flooring: Carpet, Tile, Wood
- Interior Features: Attic Stairs Pulldown, Breakfast Bar, Kitchen Island, Open Floorplan, Pantry, Wet Bar
- Levels/Stories: Two
- Foundation: Slab
- Bathrooms Total Integer: 4
Exterior Features
- Construction Materials: Brick Full
- Patio And Porch Features: Covered, Patio
- Pool Features: None
- Road Surface Type: Concrete, Paved
- Roof Type: Shingle
- Laundry Features: Laundry Room, Main Level
- Pool Private: No
Property
Utilities
- Sewer: County Sewer
- Utilities: Electricity Connected, Natural Gas
- Water Source: County Water
Property and Assessments
- Home Warranty: No
Green Features
Lot Information
- Above Grade Finished Area: 3271
- Lot Features: Private, Wooded
Rental
Rent Information
- Land Lease: No
Public Records for 10104 Silverling Drive
Home Facts
- Beds5
- Baths4
- Above Grade Finished3,271 SqFt
- StoriesTwo
- Lot Size0.0000 Acres
- StyleSingle Family Residence
- Year Built2006
- APN06-210-150
- CountyUnion
- ZoningAJ0


