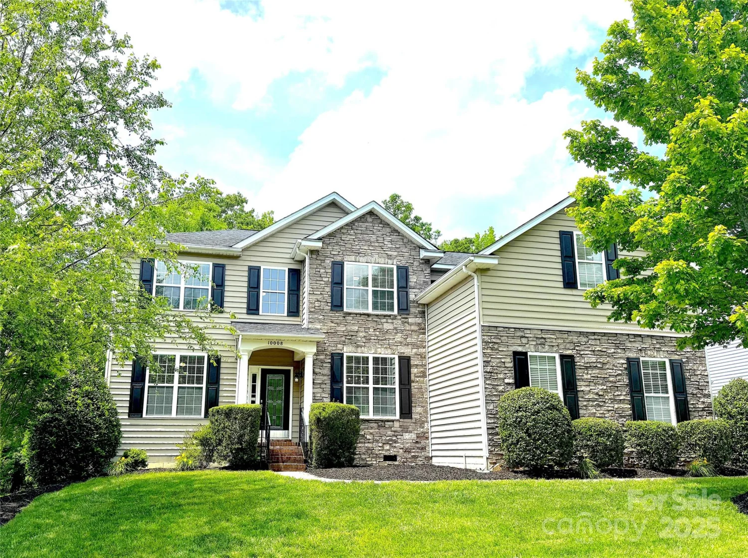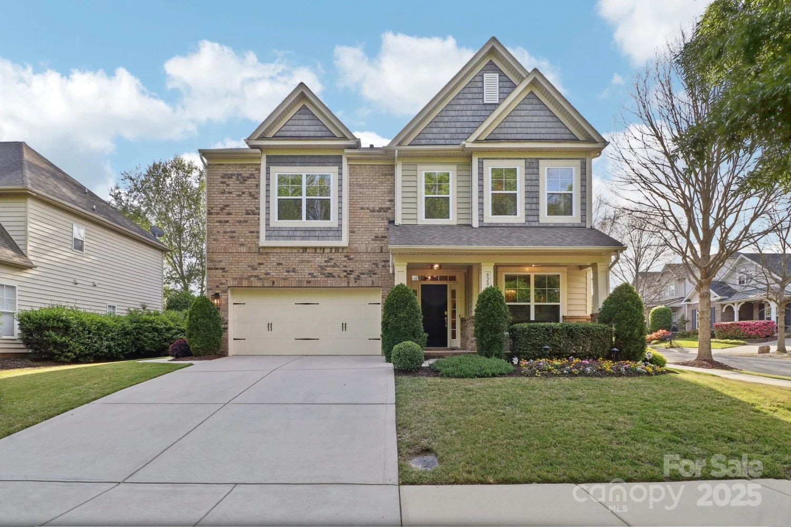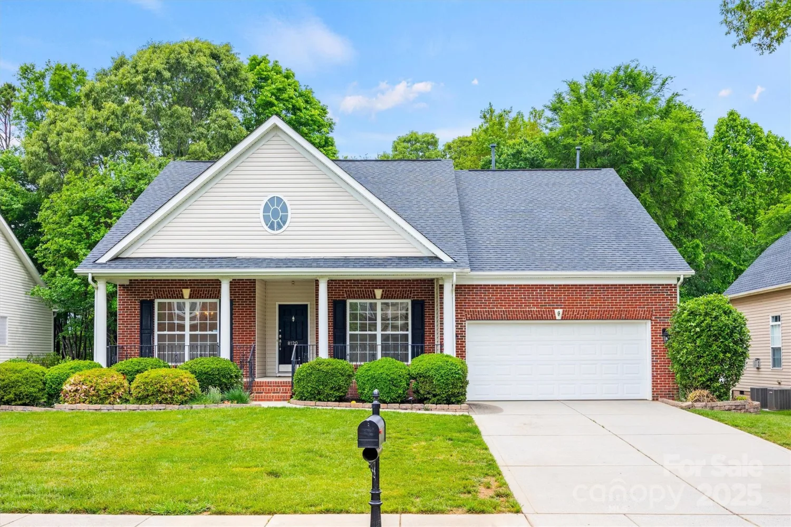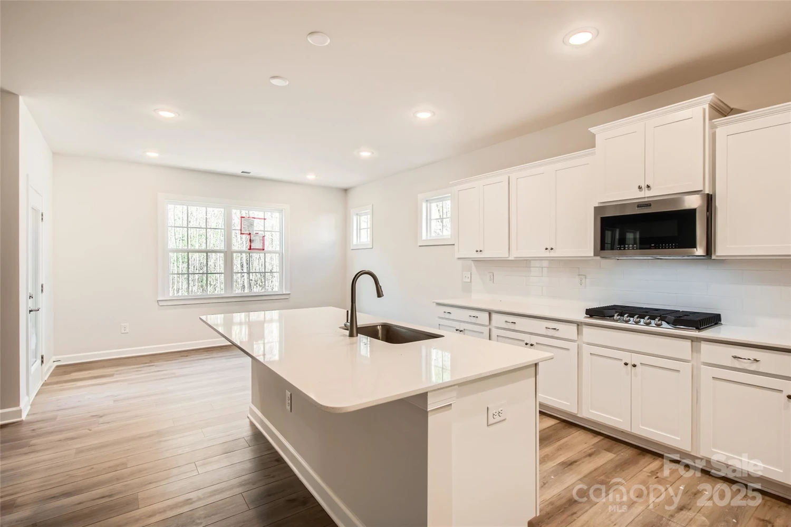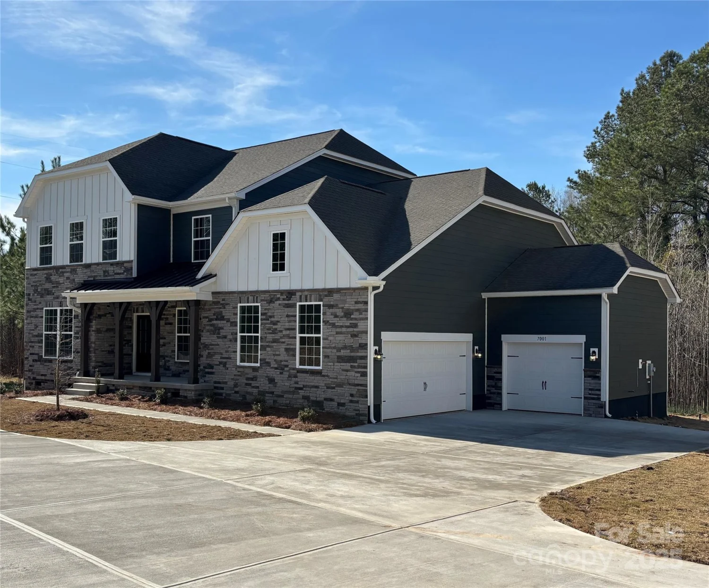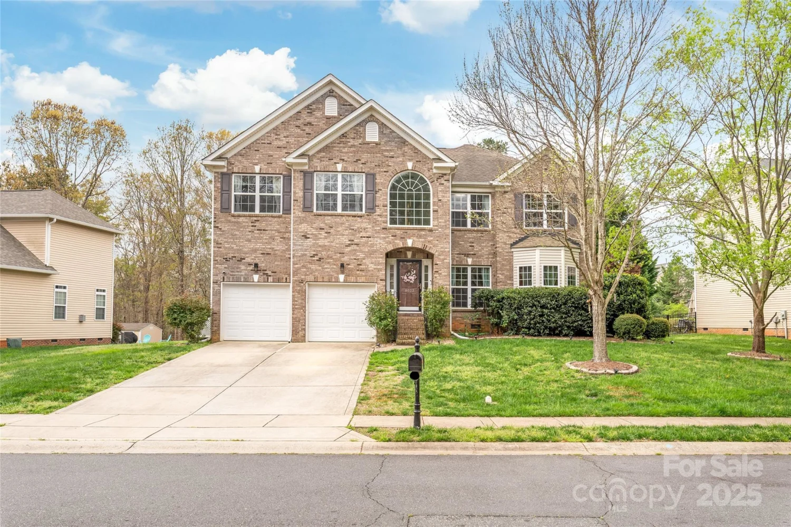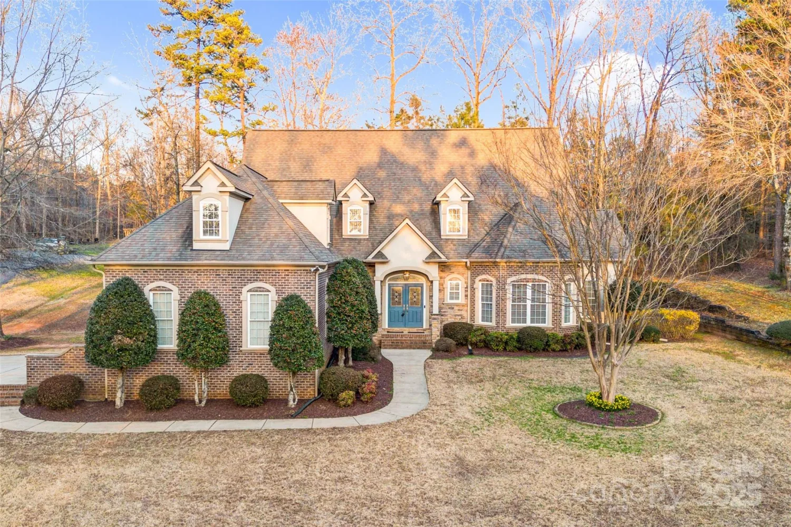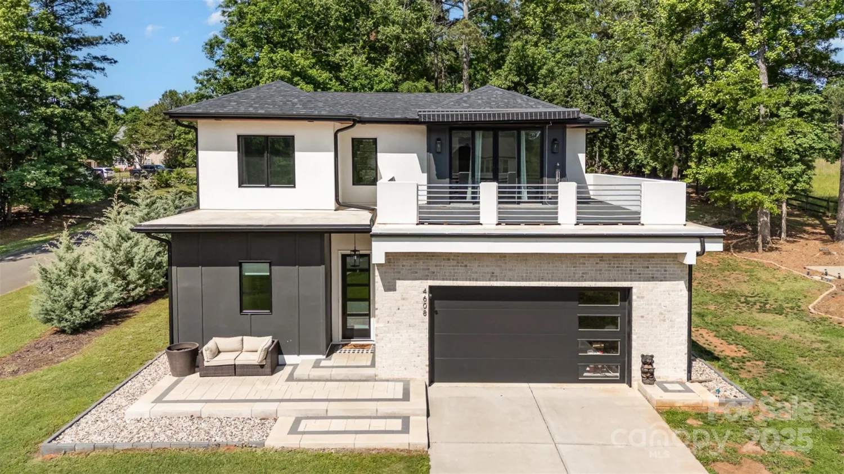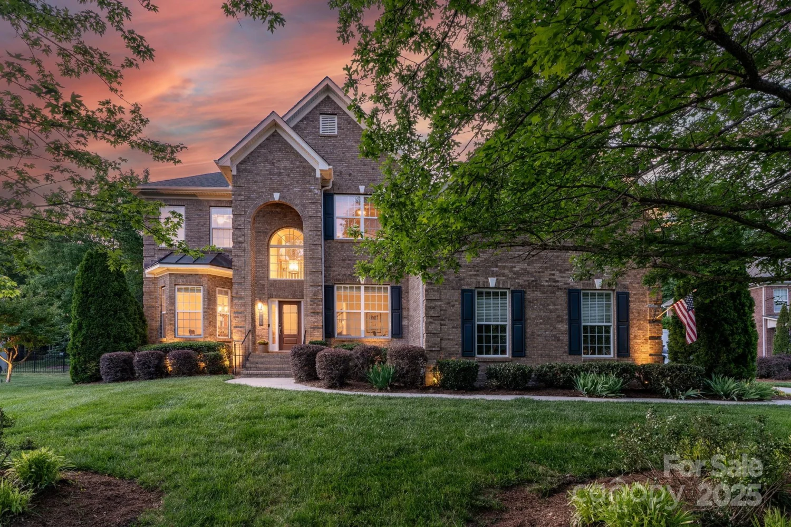1116 crooked river driveWaxhaw, NC 28173
1116 crooked river driveWaxhaw, NC 28173
Description
Freshly painted, New carpeting throughout & Upscale lighting has revived this homes best features! Welcome to this beautiful home in Weddington Trace Estates w a Striking 2-Story Foyer & a Private Office complete w French doors. This wonderful home offers 5 beds|3 baths w guest on main ideal for extended family. Host elegantly in the formal dining room, or relax in the Expansive 2-story Great Room w gas fireplace & a stunning wall of windows that floods the space with natural light. The Gourmet Eat-In Kitchen overlooks fantastic open floor plan for seamless every day living & entertaining. Upstairs awaits a Large Primary w His & Her WIC & secondary bdrms. Enjoy an outdoor retreat with a paver patio and fire pit that overlooks a private, level & lush backyard. Ideally located in South Charlotte town of Waxhaw this Weddington Trace Neighborhood offers Clubhouse, Jr. Olympic Pool, Tennis, Pickle ball & Game Court, Stocked Pond & Walking Trails. Close to Publix, Waverley Shops & 485.
Property Details for 1116 Crooked River Drive
- Subdivision ComplexWeddington Trace
- Architectural StyleTransitional
- ExteriorFire Pit
- Num Of Garage Spaces2
- Parking FeaturesDriveway, Attached Garage, On Street
- Property AttachedNo
LISTING UPDATED:
- StatusActive
- MLS #CAR4250432
- Days on Site48
- HOA Fees$385 / month
- MLS TypeResidential
- Year Built2008
- CountryUnion
LISTING UPDATED:
- StatusActive
- MLS #CAR4250432
- Days on Site48
- HOA Fees$385 / month
- MLS TypeResidential
- Year Built2008
- CountryUnion
Building Information for 1116 Crooked River Drive
- StoriesTwo
- Year Built2008
- Lot Size0.0000 Acres
Payment Calculator
Term
Interest
Home Price
Down Payment
The Payment Calculator is for illustrative purposes only. Read More
Property Information for 1116 Crooked River Drive
Summary
Location and General Information
- Community Features: Clubhouse, Game Court, Outdoor Pool, Pond, Sidewalks, Street Lights, Tennis Court(s), Walking Trails
- Coordinates: 34.982254,-80.752422
School Information
- Elementary School: New Town
- Middle School: Cuthbertson
- High School: Cuthbertson
Taxes and HOA Information
- Parcel Number: 06-132-042
- Tax Legal Description: #110 WEDDINGTON TRACE MP2 OPCJ088/OPCJ670
Virtual Tour
Parking
- Open Parking: No
Interior and Exterior Features
Interior Features
- Cooling: Ceiling Fan(s), Central Air
- Heating: Forced Air, Heat Pump
- Appliances: Dishwasher, Disposal, Double Oven, Gas Range, Microwave, Refrigerator
- Fireplace Features: Gas Log, Great Room
- Flooring: Carpet, Tile, Wood
- Interior Features: Attic Stairs Pulldown, Kitchen Island, Open Floorplan, Pantry, Walk-In Closet(s), Walk-In Pantry
- Levels/Stories: Two
- Window Features: Insulated Window(s)
- Foundation: Crawl Space
- Bathrooms Total Integer: 3
Exterior Features
- Construction Materials: Brick Full
- Patio And Porch Features: Deck, Front Porch, Patio
- Pool Features: None
- Road Surface Type: Concrete, Paved
- Roof Type: Shingle
- Security Features: Carbon Monoxide Detector(s), Smoke Detector(s)
- Laundry Features: Laundry Room
- Pool Private: No
Property
Utilities
- Sewer: County Sewer
- Utilities: Cable Available, Natural Gas
- Water Source: County Water
Property and Assessments
- Home Warranty: No
Green Features
Lot Information
- Above Grade Finished Area: 3399
- Lot Features: Level, Private, Wooded
Rental
Rent Information
- Land Lease: No
Public Records for 1116 Crooked River Drive
Home Facts
- Beds5
- Baths3
- Above Grade Finished3,399 SqFt
- StoriesTwo
- Lot Size0.0000 Acres
- StyleSingle Family Residence
- Year Built2008
- APN06-132-042
- CountyUnion
- ZoningAJ0


