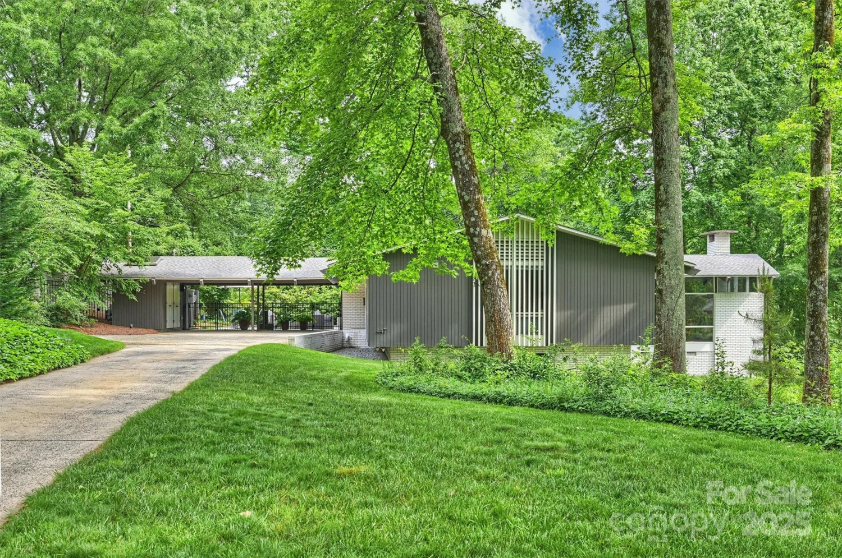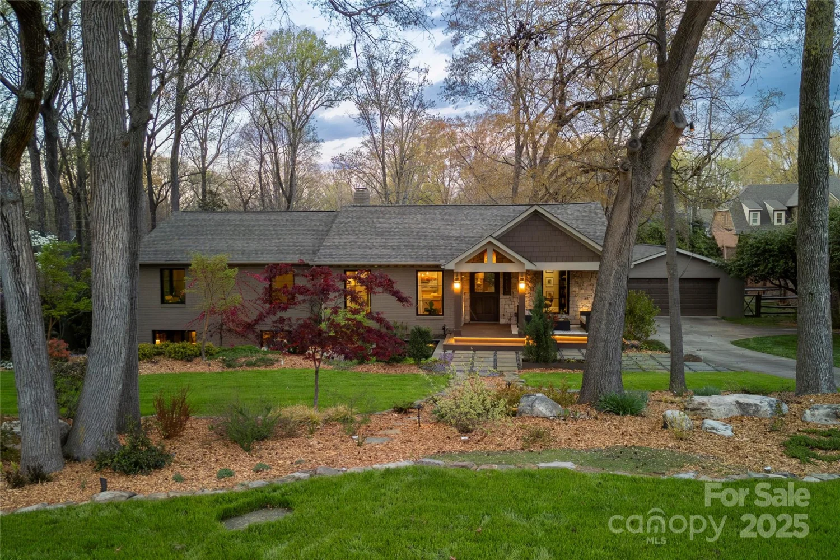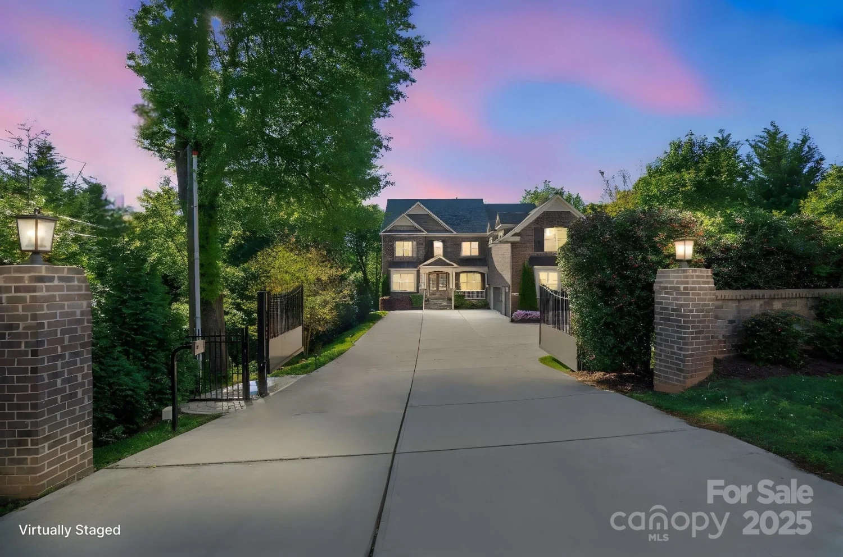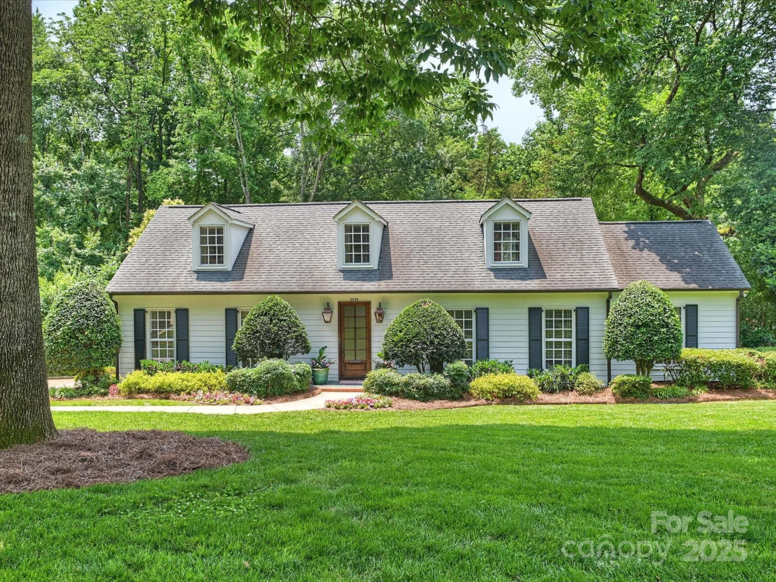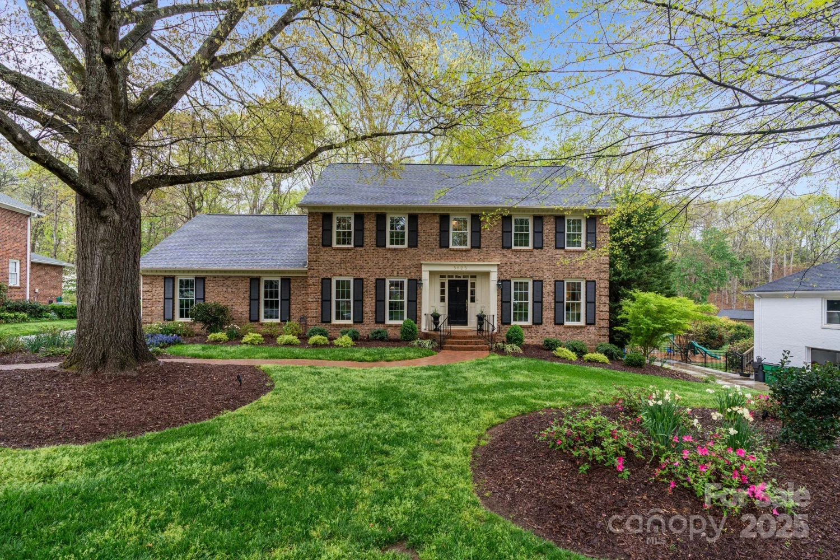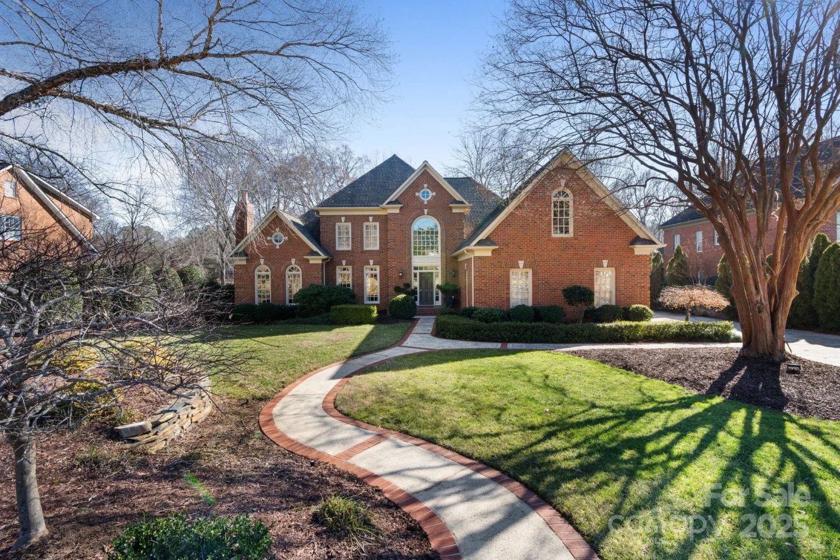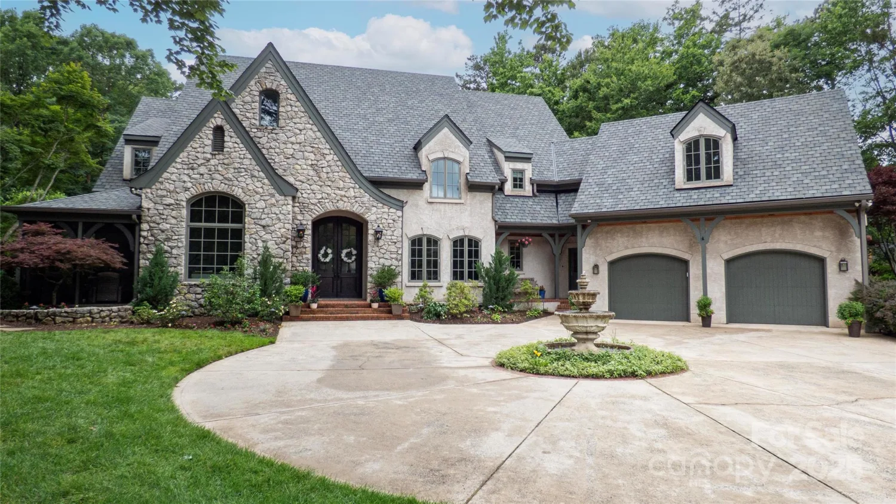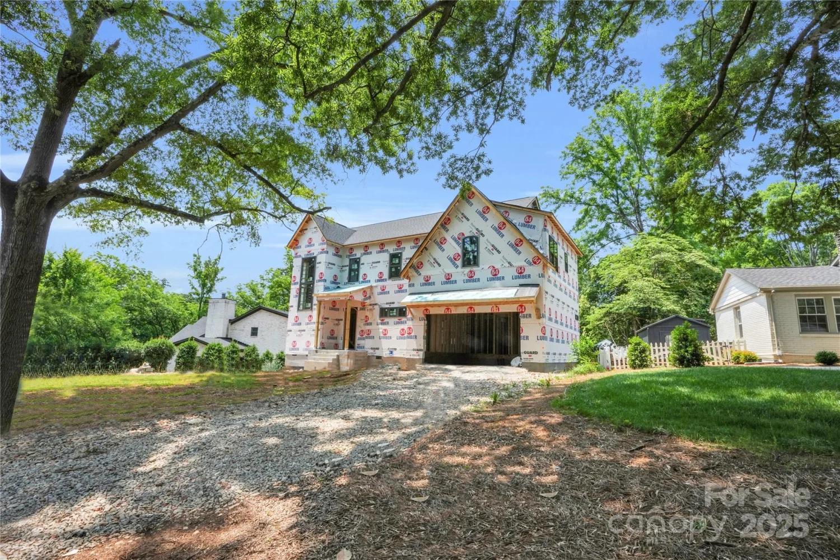3131 providence road 1aCharlotte, NC 28211
3131 providence road 1aCharlotte, NC 28211
Description
Trinity Park is a new construction TO BE BUILT, boutique community of 6 luxury end unit townhomes, w/ primary-on-main & lock & leave convenience. Centrally located btw Cotswold & Foxcroft, the duets are mins to SouthPark & Uptown! Premium finishes: hardwood floors, Wolf/Sub-Zero appliance pkg, semi-custom cabinetry, & designer fixtures. Kitchen with oversized island w/ a great view of the Living Room & direct access onto a large, covered patio w/ gas FP, creating an ideal setting for outdoor living & entertaining year-round. Owners can customize their townhome by selecting from our Interior Designer selections. Primary-on-main & primary upstairs feature 2 vanities, walkin shower, garden tub/linen cabinet option, & ample walkin closets. The primary suite up offers a walk-out balcony w/ stunning views of the tree-lined yard. Enjoy executive style, maintenance-free living w/ landscaping included, 2 car garages, & pkg for guests. Elevator included as an upgrade option w/ rough in included.
Property Details for 3131 Providence Road 1A
- Subdivision ComplexTrinity Park
- Architectural StyleTransitional
- ExteriorIn-Ground Irrigation, Lawn Maintenance, Other - See Remarks
- Num Of Garage Spaces2
- Parking FeaturesDriveway, Attached Garage, Garage Faces Front
- Property AttachedNo
- Waterfront FeaturesNone
LISTING UPDATED:
- StatusActive
- MLS #CAR4244515
- Days on Site58
- HOA Fees$550 / month
- MLS TypeResidential
- Year Built2025
- CountryMecklenburg
LISTING UPDATED:
- StatusActive
- MLS #CAR4244515
- Days on Site58
- HOA Fees$550 / month
- MLS TypeResidential
- Year Built2025
- CountryMecklenburg
Building Information for 3131 Providence Road 1A
- StoriesTwo
- Year Built2025
- Lot Size0.0000 Acres
Payment Calculator
Term
Interest
Home Price
Down Payment
The Payment Calculator is for illustrative purposes only. Read More
Property Information for 3131 Providence Road 1A
Summary
Location and General Information
- Community Features: None
- Coordinates: 35.16937632,-80.80082704
School Information
- Elementary School: Billingsville / Cotswold
- Middle School: Alexander Graham
- High School: Myers Park
Taxes and HOA Information
- Parcel Number: 185-042-18
- Tax Legal Description: L3 M6-579
Virtual Tour
Parking
- Open Parking: No
Interior and Exterior Features
Interior Features
- Cooling: Ceiling Fan(s), Central Air, Zoned
- Heating: Forced Air, Natural Gas, Zoned
- Appliances: Bar Fridge, Dishwasher, Disposal, Double Oven, Freezer, Gas Cooktop, Microwave, Refrigerator, Wall Oven
- Fireplace Features: Gas Log, Great Room, Outside
- Flooring: Tile, Wood
- Levels/Stories: Two
- Foundation: Crawl Space
- Total Half Baths: 1
- Bathrooms Total Integer: 5
Exterior Features
- Construction Materials: Brick Partial, Hardboard Siding
- Fencing: Full, Privacy
- Horse Amenities: None
- Patio And Porch Features: Covered, Rear Porch
- Pool Features: None
- Road Surface Type: Concrete
- Roof Type: Shingle
- Security Features: Carbon Monoxide Detector(s), Smoke Detector(s)
- Laundry Features: Laundry Room, Upper Level
- Pool Private: No
- Other Structures: None
Property
Utilities
- Sewer: Public Sewer
- Utilities: Cable Available, Natural Gas
- Water Source: City
Property and Assessments
- Home Warranty: No
Green Features
Lot Information
- Above Grade Finished Area: 3877
- Lot Features: Green Area
- Waterfront Footage: None
Multi Family
- # Of Units In Community: 1A
Rental
Rent Information
- Land Lease: No
Public Records for 3131 Providence Road 1A
Home Facts
- Beds4
- Baths4
- Above Grade Finished3,877 SqFt
- StoriesTwo
- Lot Size0.0000 Acres
- StyleTownhouse
- Year Built2025
- APN185-042-18
- CountyMecklenburg
- ZoningN1-A


