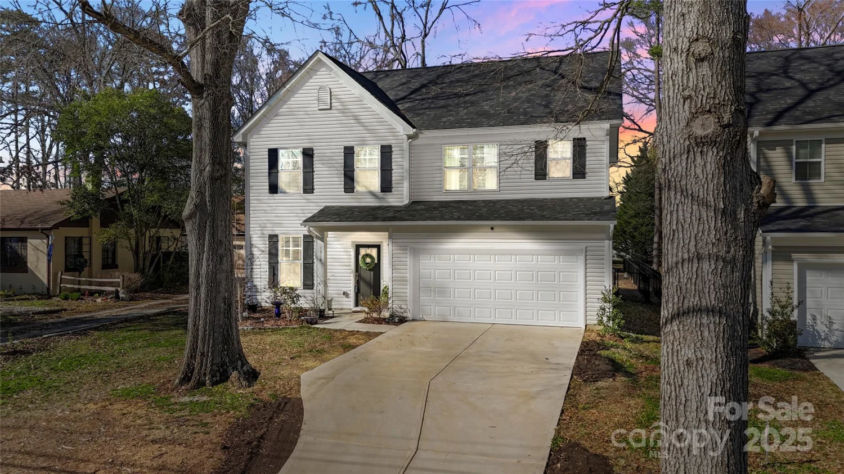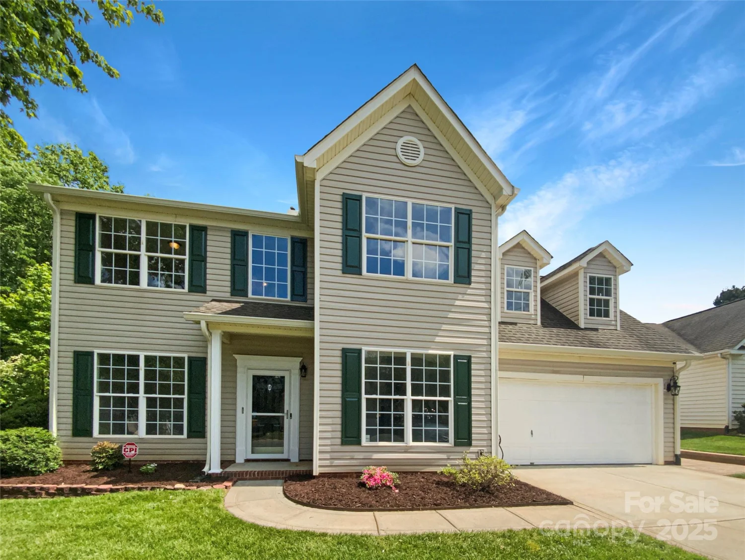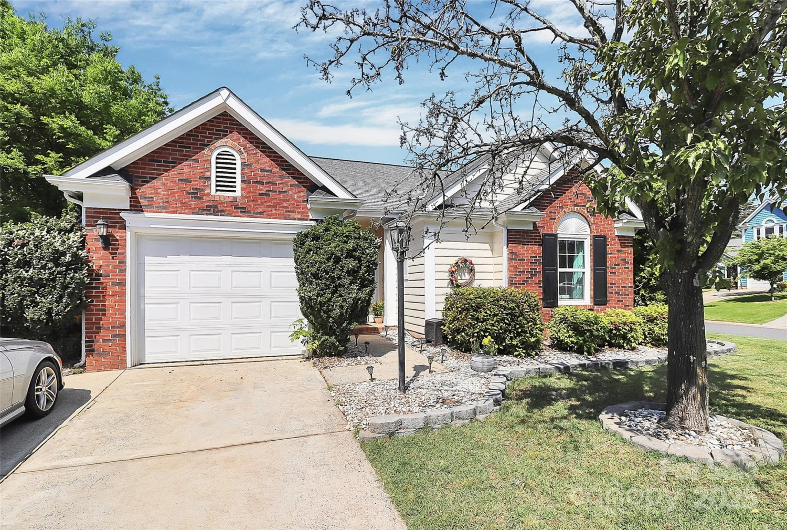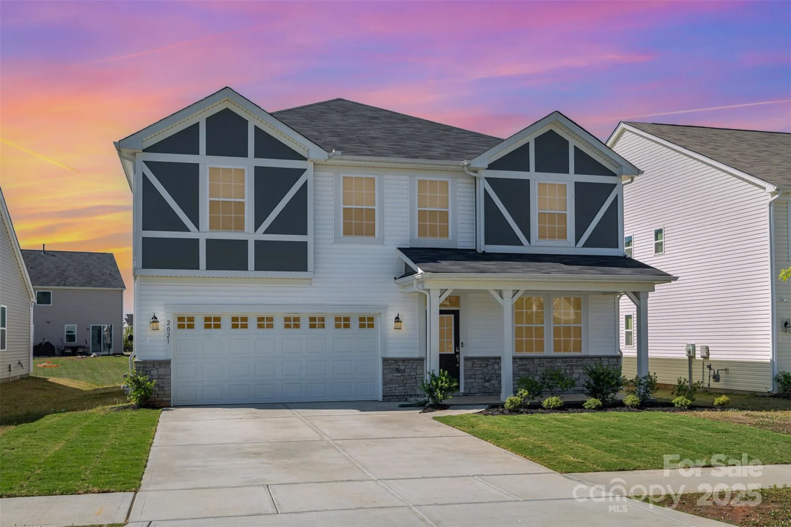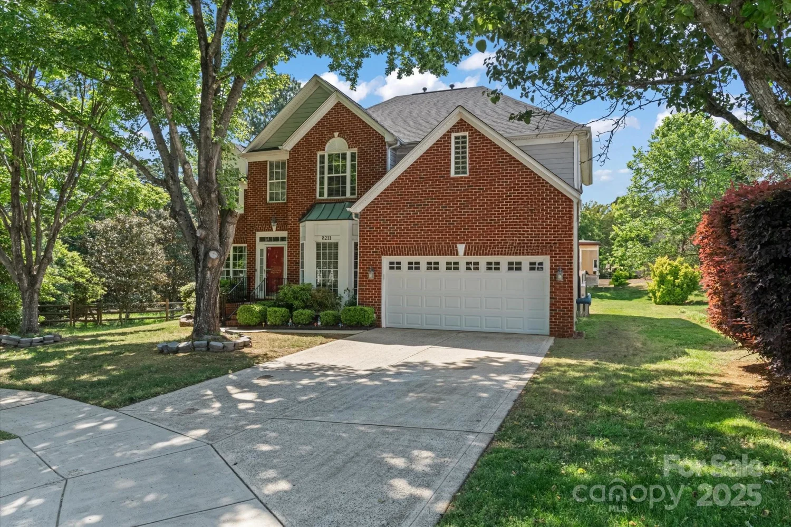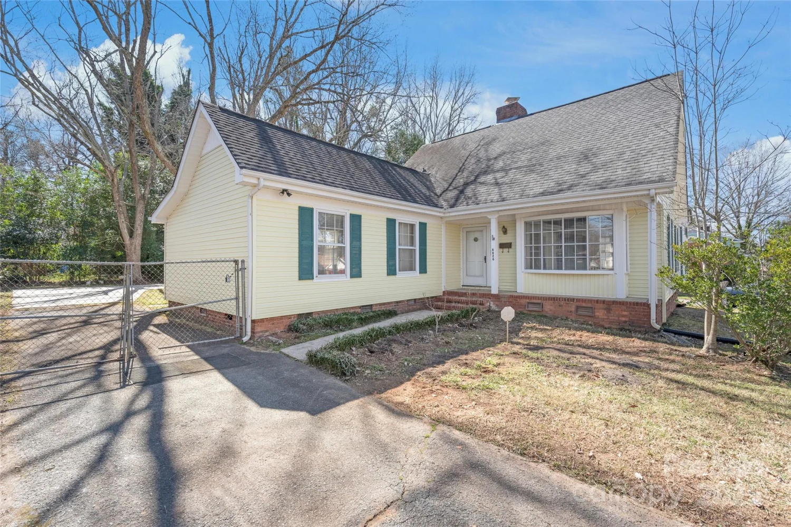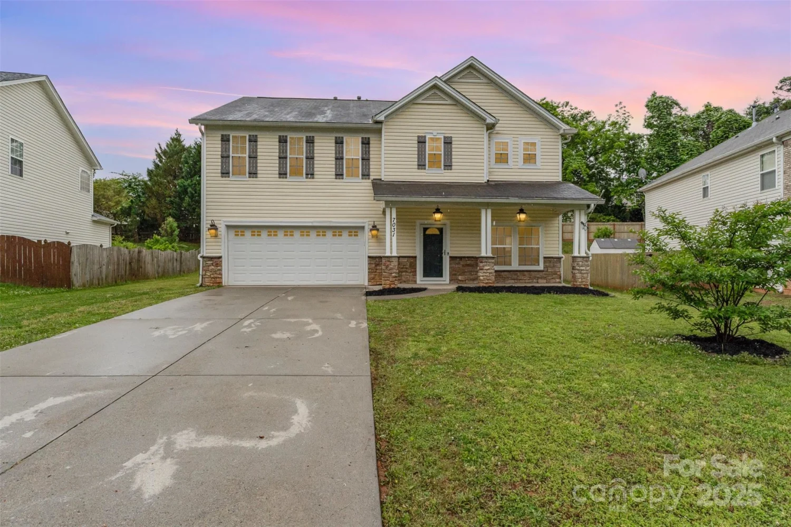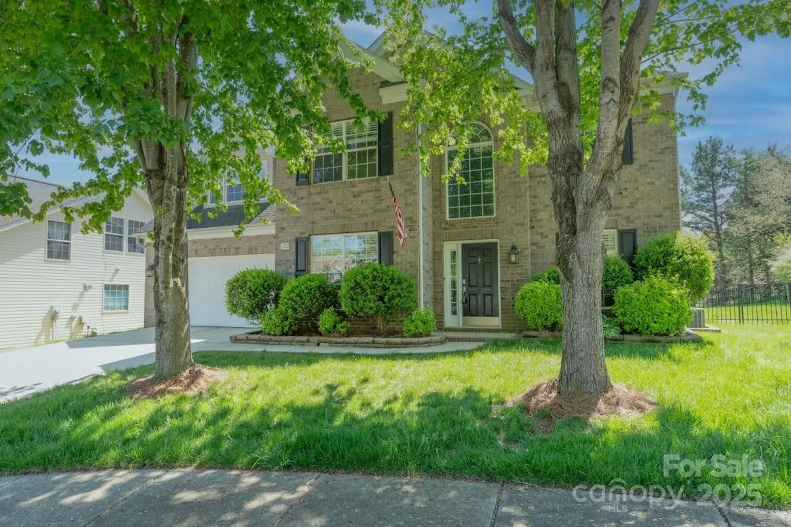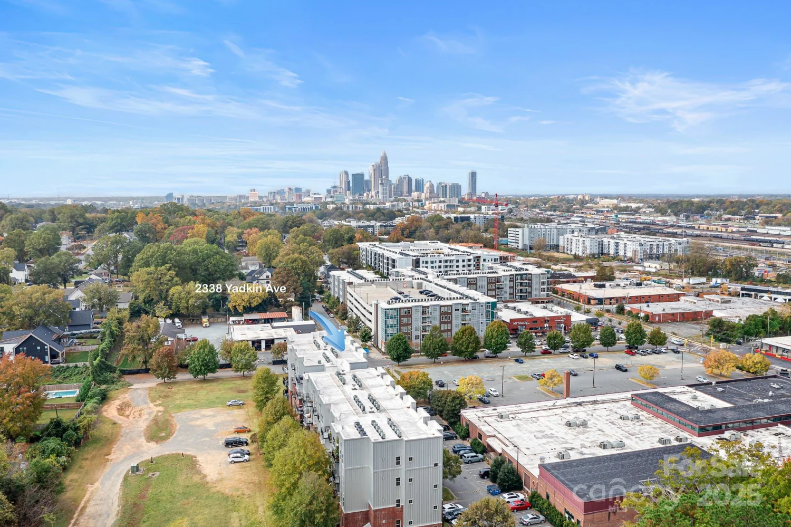2014 sandhurst driveCharlotte, NC 28205
2014 sandhurst driveCharlotte, NC 28205
Description
First-time homebuyers and savvy investors—this one’s for you! Take advantage of a $5,000 concession with an accepted offer on this beautifully updated 3-bed, 2-bath home at 2014 Sandhurst Drive in Charlotte! You’ll love the hardwood floors, custom kitchen, brand-new bathrooms, and big-ticket upgrades like a new roof, water heater, gutters, and electrical panel. Plus, you’re just minutes from NoDa, Plaza Midwood, and Uptown—location, lifestyle, and value all in one! Let’s get you through the door before it’s gone!
Property Details for 2014 Sandhurst Drive
- Subdivision ComplexCountry Club Heights
- Architectural StyleRanch
- Parking FeaturesDriveway
- Property AttachedNo
LISTING UPDATED:
- StatusActive
- MLS #CAR4245047
- Days on Site29
- MLS TypeResidential
- Year Built1958
- CountryMecklenburg
LISTING UPDATED:
- StatusActive
- MLS #CAR4245047
- Days on Site29
- MLS TypeResidential
- Year Built1958
- CountryMecklenburg
Building Information for 2014 Sandhurst Drive
- StoriesOne
- Year Built1958
- Lot Size0.0000 Acres
Payment Calculator
Term
Interest
Home Price
Down Payment
The Payment Calculator is for illustrative purposes only. Read More
Property Information for 2014 Sandhurst Drive
Summary
Location and General Information
- Directions: From Uptown Charlotte, take US-74 E/E Independence Fwy. Take exit 245B for Eastway Dr and merge onto N Wendover Rd, then keep (L) and continue straight on Eastway Dr. (L) on Sandhurst Dr. House is on (L).
- Coordinates: 35.22743344,-80.77779281
School Information
- Elementary School: Shamrock Gardens
- Middle School: Eastway
- High School: Garinger
Taxes and HOA Information
- Parcel Number: 093-145-16
- Tax Legal Description: L9 B10 M7-359
Virtual Tour
Parking
- Open Parking: Yes
Interior and Exterior Features
Interior Features
- Cooling: Ceiling Fan(s), Central Air, Electric, Heat Pump
- Heating: Forced Air, Heat Pump, Natural Gas
- Appliances: Dishwasher, Disposal, Electric Cooktop, Electric Oven, Gas Water Heater, Microwave, Oven, Plumbed For Ice Maker, Refrigerator, Wall Oven
- Fireplace Features: Electric, Living Room
- Flooring: Tile, Wood
- Interior Features: Breakfast Bar, Entrance Foyer, Kitchen Island, Open Floorplan, Pantry
- Levels/Stories: One
- Foundation: Crawl Space
- Bathrooms Total Integer: 2
Exterior Features
- Construction Materials: Brick Full
- Fencing: Back Yard, Fenced, Full, Wood
- Patio And Porch Features: Front Porch, Patio
- Pool Features: None
- Road Surface Type: Gravel, Stone, Paved
- Laundry Features: Electric Dryer Hookup, Laundry Room, Main Level, Washer Hookup
- Pool Private: No
Property
Utilities
- Sewer: Public Sewer
- Utilities: Electricity Connected, Natural Gas
- Water Source: City
Property and Assessments
- Home Warranty: No
Green Features
Lot Information
- Above Grade Finished Area: 1303
- Lot Features: Level, Wooded
Rental
Rent Information
- Land Lease: No
Public Records for 2014 Sandhurst Drive
Home Facts
- Beds3
- Baths2
- Above Grade Finished1,303 SqFt
- StoriesOne
- Lot Size0.0000 Acres
- StyleSingle Family Residence
- Year Built1958
- APN093-145-16
- CountyMecklenburg
- ZoningN1-B


