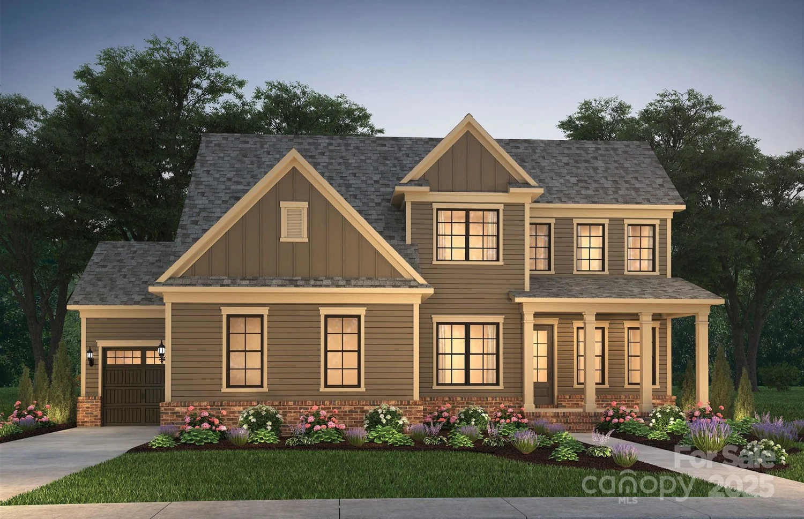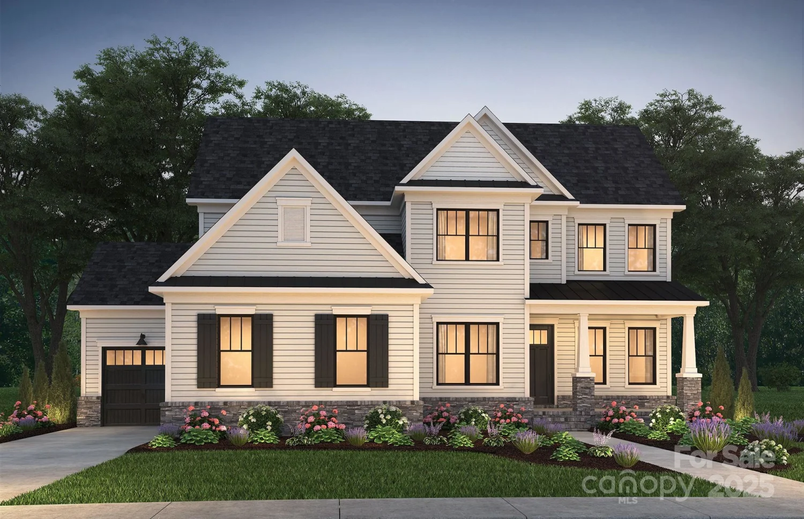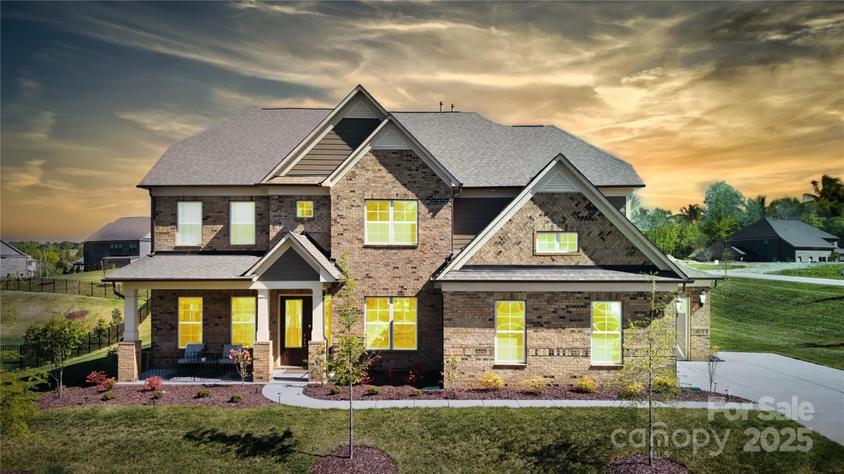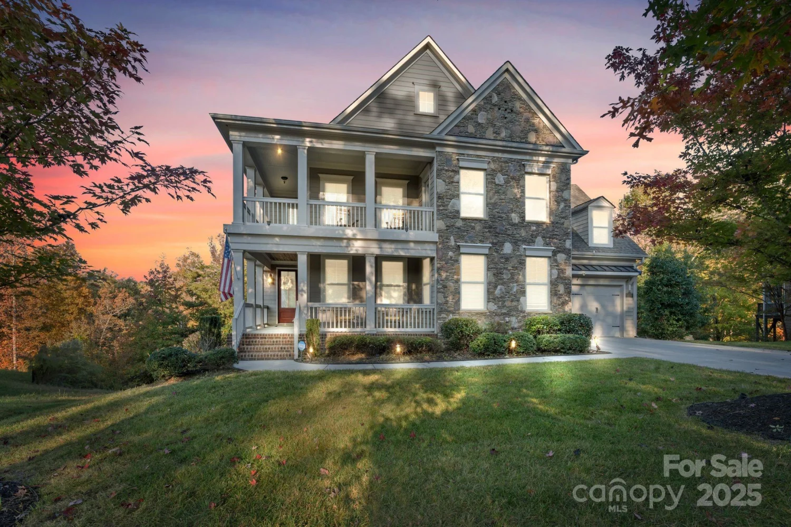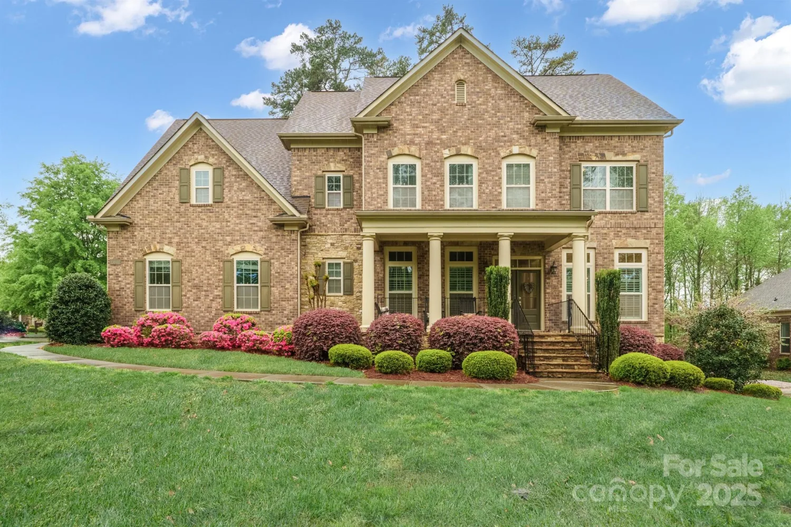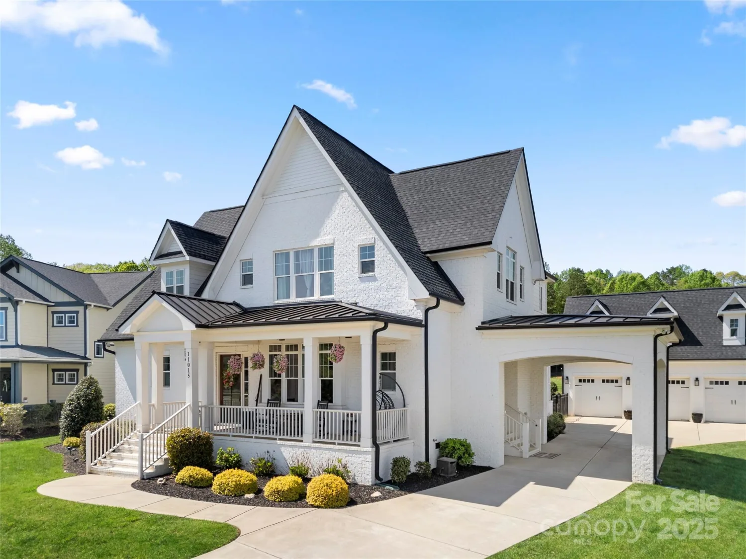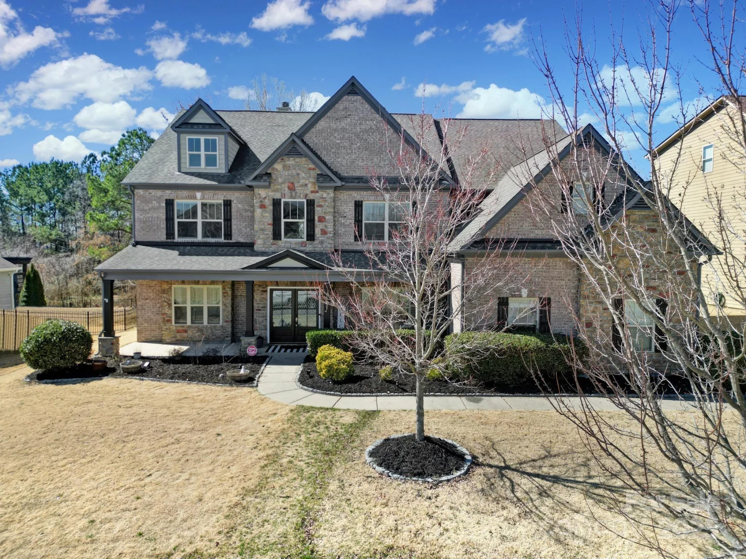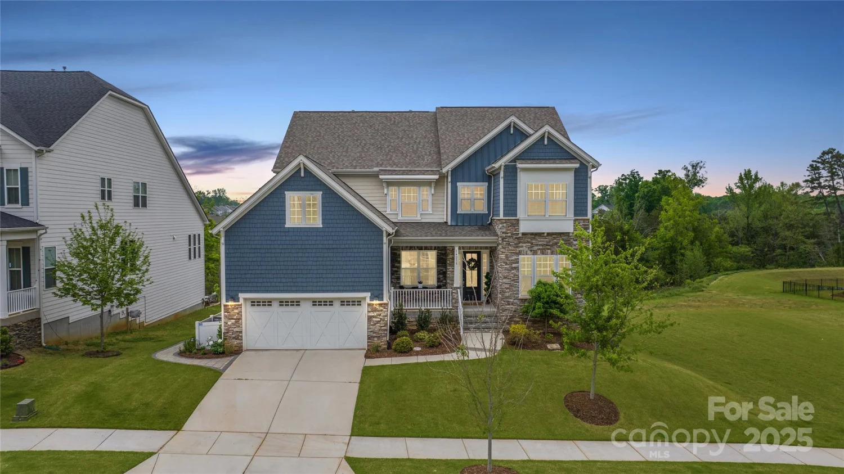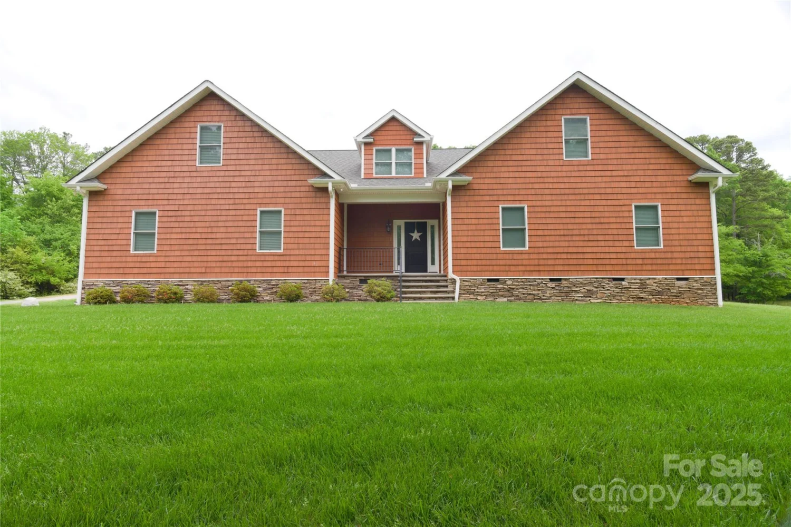200 royalton placeHuntersville, NC 28078
200 royalton placeHuntersville, NC 28078
Description
HIGHEST/BEST DUE 5/4 @7pm. Tucked on a quiet Skybrook cul-de-sac on nearly an acre with a POOL & golf course views, this stunner has it all! Meticulously updated to modern luxury. Refinished hardwoods & fresh paint throughout. The jaw-dropping kitchen features 42” cabinetry, custom pantry & new GE Café appliances. Soaring ceilings greet you in the great room, anchored by a striking fireplace & flanked by custom built-ins. The sunroom is nothing short of enchanting, w/elegant windows framing vibrant sunsets. The primary is a luxurious escape featuring a clawfoot tub & two custom closets, including a boutique-style dressing room. Every bathroom has been remodeled, giving each space a spa-like feel. The walk-out basement delivers ultimate entertainment: a wet bar, media room & multigenerational suite. Enter paradise w/a saltwater pool, stone patio, outdoor kitchen w/kegerator & a cozy firepit. Located in the Cox Mill district, this home is more than just a place to live—it's a lifestyle!
Property Details for 200 Royalton Place
- Subdivision ComplexSkybrook
- Architectural StyleTraditional
- ExteriorFire Pit, Hot Tub, Gas Grill, Outdoor Kitchen
- Num Of Garage Spaces3
- Parking FeaturesDriveway, Attached Garage
- Property AttachedNo
LISTING UPDATED:
- StatusActive
- MLS #CAR4245267
- Days on Site1
- HOA Fees$565 / year
- MLS TypeResidential
- Year Built2004
- CountryCabarrus
Location
Listing Courtesy of Southern Homes of the Carolinas, Inc - Amy Robinson
LISTING UPDATED:
- StatusActive
- MLS #CAR4245267
- Days on Site1
- HOA Fees$565 / year
- MLS TypeResidential
- Year Built2004
- CountryCabarrus
Building Information for 200 Royalton Place
- StoriesThree
- Year Built2004
- Lot Size0.0000 Acres
Payment Calculator
Term
Interest
Home Price
Down Payment
The Payment Calculator is for illustrative purposes only. Read More
Property Information for 200 Royalton Place
Summary
Location and General Information
- Community Features: Clubhouse, Fitness Center, Golf, Outdoor Pool, Picnic Area, Playground, Pond, Recreation Area, Sidewalks, Sport Court, Street Lights, Tennis Court(s), Walking Trails
- View: Golf Course
- Coordinates: 35.411114,-80.762999
School Information
- Elementary School: W.R. Odell
- Middle School: Harris Road
- High School: Cox Mill
Taxes and HOA Information
- Parcel Number: 4670-49-7119-0000
- Tax Legal Description: LT 167 SKYBROOK .80AC
Virtual Tour
Parking
- Open Parking: No
Interior and Exterior Features
Interior Features
- Cooling: Ceiling Fan(s), Central Air
- Heating: Forced Air, Natural Gas
- Appliances: Convection Oven, Dishwasher, Disposal, Dryer, Exhaust Fan, Exhaust Hood, Gas Cooktop, Gas Oven, Gas Range, Gas Water Heater, Microwave, Plumbed For Ice Maker, Refrigerator with Ice Maker, Self Cleaning Oven, Washer/Dryer
- Basement: Finished, Storage Space, Sump Pump, Walk-Out Access
- Fireplace Features: Gas Log, Great Room
- Flooring: Carpet, Tile, Wood
- Interior Features: Attic Other, Cable Prewire, Garden Tub, Wet Bar, Whirlpool
- Levels/Stories: Three
- Window Features: Skylight(s)
- Foundation: Basement
- Total Half Baths: 1
- Bathrooms Total Integer: 5
Exterior Features
- Construction Materials: Brick Full
- Fencing: Back Yard, Fenced, Partial
- Patio And Porch Features: Balcony, Covered, Deck, Front Porch, Patio, Rear Porch
- Pool Features: None
- Road Surface Type: Concrete, Paved
- Roof Type: Shingle
- Security Features: Carbon Monoxide Detector(s), Smoke Detector(s)
- Laundry Features: Electric Dryer Hookup, In Basement, Laundry Room, Multiple Locations, Upper Level, Other - See Remarks
- Pool Private: No
Property
Utilities
- Sewer: Public Sewer
- Utilities: Cable Available, Underground Power Lines
- Water Source: City
Property and Assessments
- Home Warranty: No
Green Features
Lot Information
- Above Grade Finished Area: 4176
- Lot Features: Cul-De-Sac, On Golf Course, Private, Wooded, Views
Rental
Rent Information
- Land Lease: No
Public Records for 200 Royalton Place
Home Facts
- Beds5
- Baths4
- Above Grade Finished4,176 SqFt
- Below Grade Finished1,807 SqFt
- StoriesThree
- Lot Size0.0000 Acres
- StyleSingle Family Residence
- Year Built2004
- APN4670-49-7119-0000
- CountyCabarrus
- ZoningLDR


