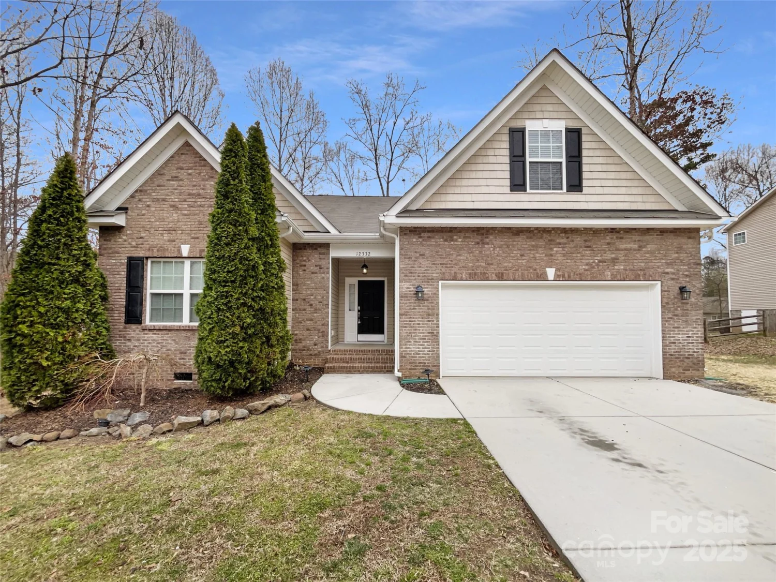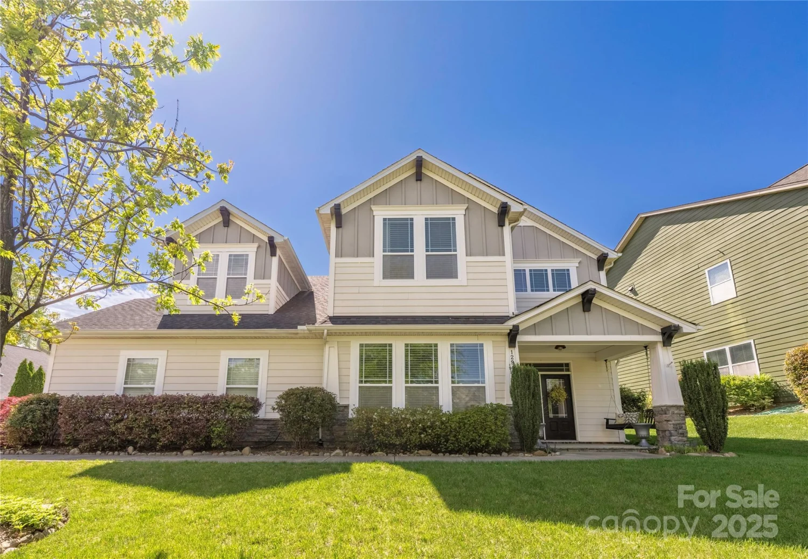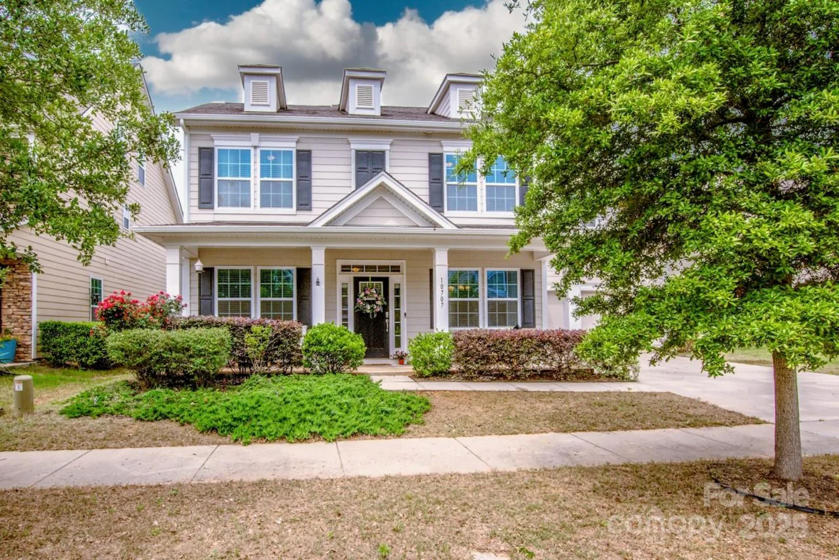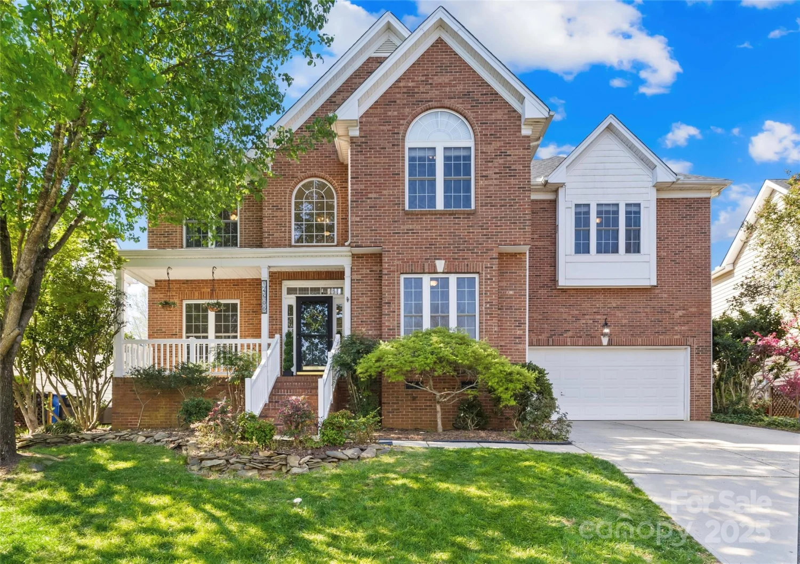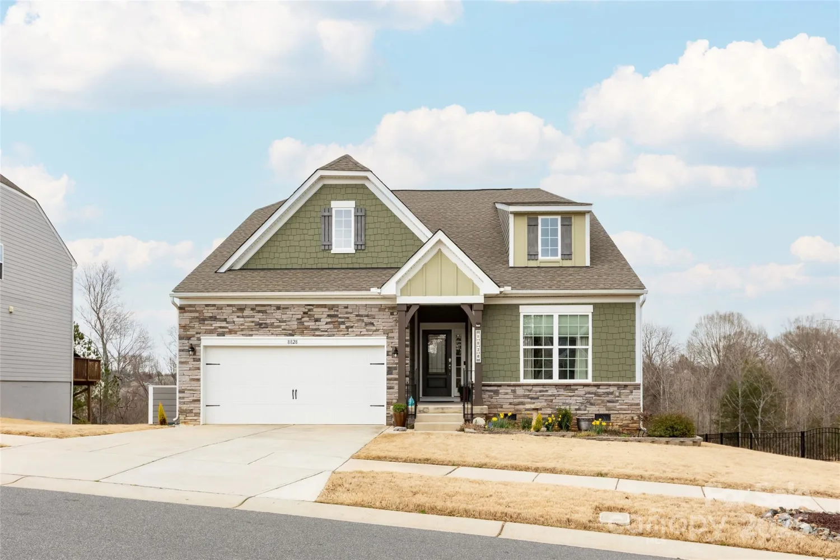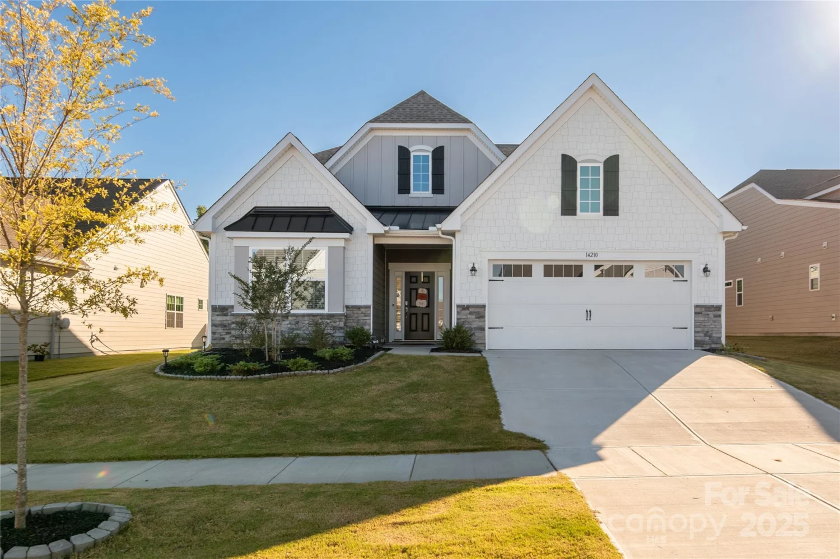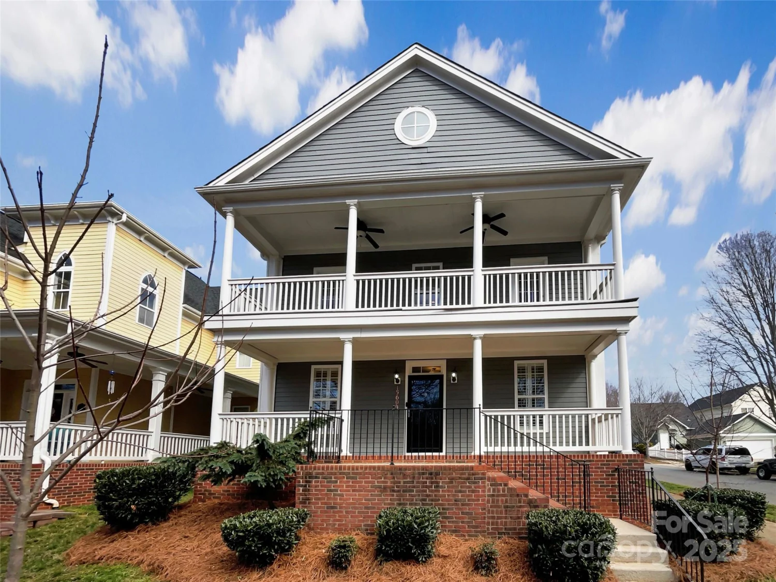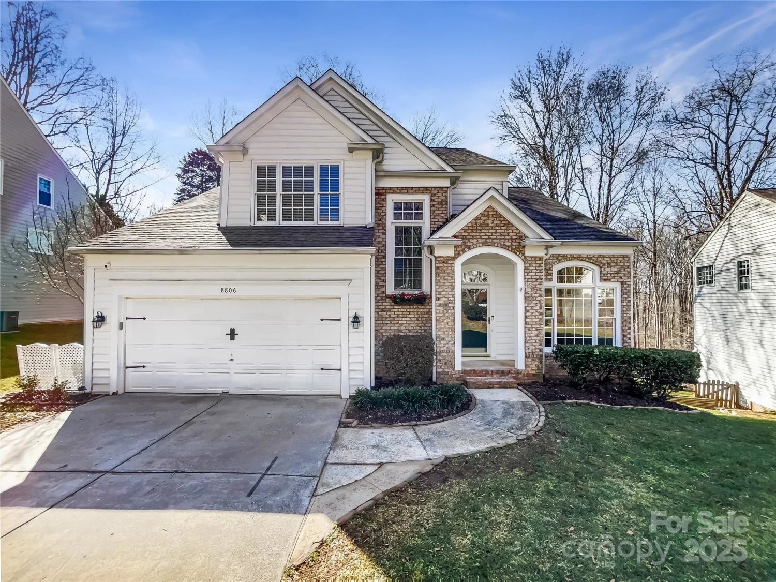10423 drake hill driveHuntersville, NC 28078
10423 drake hill driveHuntersville, NC 28078
Description
Prepare to be impressed w/ this lovely home w/rocking chair porch on a beautiful lot in desirable Vermillion! Original owners have taken amazing care of this home w/ tons of extras! Hardwood floors throughout downstairs. Open floor plan lends itself to entertaining!Chefs kitchen w/ oversized center island, ss appliances including double oven & gas cooktop, granite counters & upgraded cabinets. Butlers pantry w/ wine frig! Sep. breakfast area opens to great room w/ stacked stone fireplace. Formal dining room w/ heavy moldings opens to flex space that is being used as an office. Relax after a hard day on the screen porch or back deck w/ beautiful wooded view. Enjoy a peaceful nights rest in the abundant primary bedroom with private ensuite & huge walk in closet. 3 additional generous sized bedrooms upstairs along w/a loft that as several uses! Pipe in your favorite music through the surround sound in the office, screen porch, breakfast & primary bath. New AC in 2022, new dishwasher 2023.
Property Details for 10423 Drake Hill Drive
- Subdivision ComplexVermillion
- Num Of Garage Spaces2
- Parking FeaturesAttached Garage, Garage Door Opener, Keypad Entry
- Property AttachedNo
LISTING UPDATED:
- StatusActive Under Contract
- MLS #CAR4245339
- Days on Site9
- HOA Fees$700 / year
- MLS TypeResidential
- Year Built2014
- CountryMecklenburg
Location
Listing Courtesy of NorthGroup Real Estate LLC - Gabrielle Carneglia
LISTING UPDATED:
- StatusActive Under Contract
- MLS #CAR4245339
- Days on Site9
- HOA Fees$700 / year
- MLS TypeResidential
- Year Built2014
- CountryMecklenburg
Building Information for 10423 Drake Hill Drive
- StoriesTwo
- Year Built2014
- Lot Size0.0000 Acres
Payment Calculator
Term
Interest
Home Price
Down Payment
The Payment Calculator is for illustrative purposes only. Read More
Property Information for 10423 Drake Hill Drive
Summary
Location and General Information
- Community Features: Outdoor Pool, Playground, Sidewalks, Street Lights
- Coordinates: 35.406623,-80.833587
School Information
- Elementary School: Blythe
- Middle School: J.M. Alexander
- High School: North Mecklenburg
Taxes and HOA Information
- Parcel Number: 019-274-30
- Tax Legal Description: L54 M54-546
Virtual Tour
Parking
- Open Parking: No
Interior and Exterior Features
Interior Features
- Cooling: Central Air
- Heating: Forced Air
- Appliances: Dishwasher, Disposal, Double Oven, Gas Cooktop, Gas Water Heater, Microwave, Self Cleaning Oven, Wine Refrigerator
- Fireplace Features: Gas Log, Great Room
- Flooring: Carpet, Hardwood, Tile
- Interior Features: Attic Stairs Pulldown, Garden Tub, Kitchen Island, Pantry, Walk-In Closet(s)
- Levels/Stories: Two
- Foundation: Crawl Space
- Total Half Baths: 1
- Bathrooms Total Integer: 3
Exterior Features
- Construction Materials: Fiber Cement, Stone Veneer
- Fencing: Back Yard, Fenced
- Patio And Porch Features: Deck, Front Porch, Screened
- Pool Features: None
- Road Surface Type: Concrete, Paved
- Security Features: Smoke Detector(s)
- Laundry Features: Laundry Room, Upper Level
- Pool Private: No
Property
Utilities
- Sewer: Public Sewer
- Utilities: Cable Available
- Water Source: City
Property and Assessments
- Home Warranty: No
Green Features
Lot Information
- Above Grade Finished Area: 2928
Rental
Rent Information
- Land Lease: No
Public Records for 10423 Drake Hill Drive
Home Facts
- Beds4
- Baths2
- Above Grade Finished2,928 SqFt
- StoriesTwo
- Lot Size0.0000 Acres
- StyleSingle Family Residence
- Year Built2014
- APN019-274-30
- CountyMecklenburg



