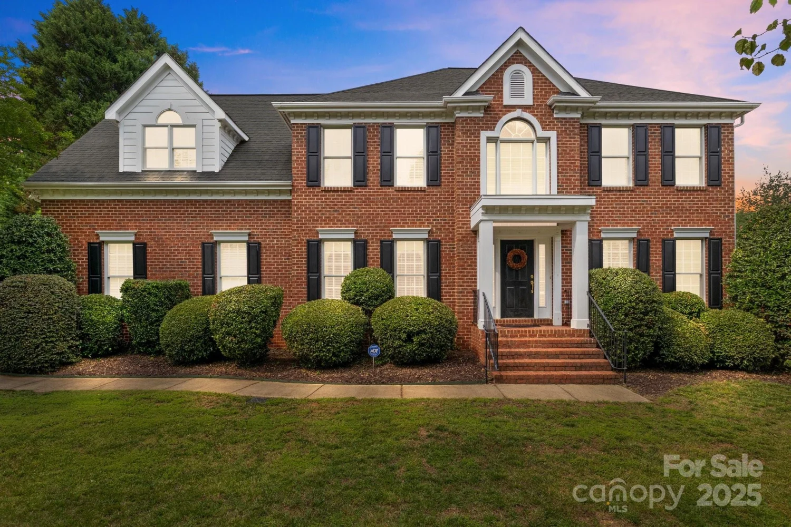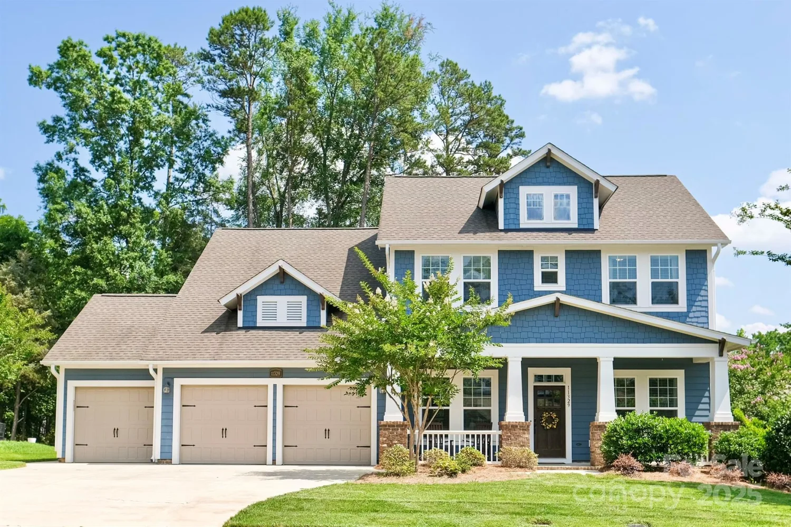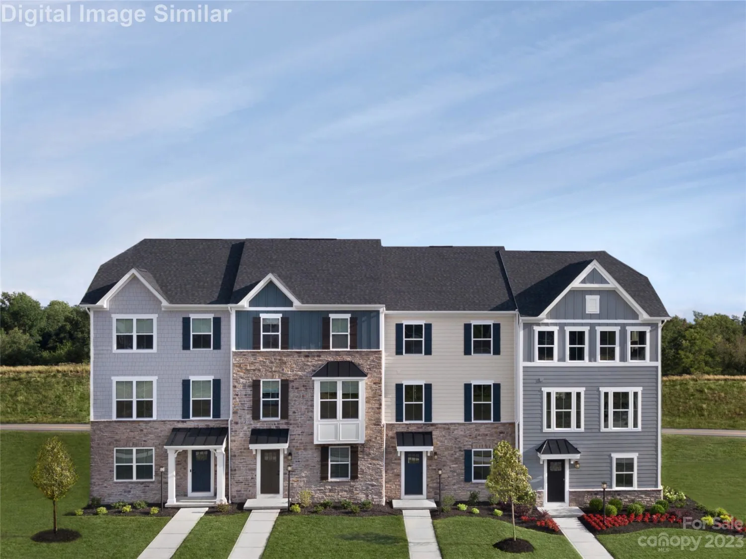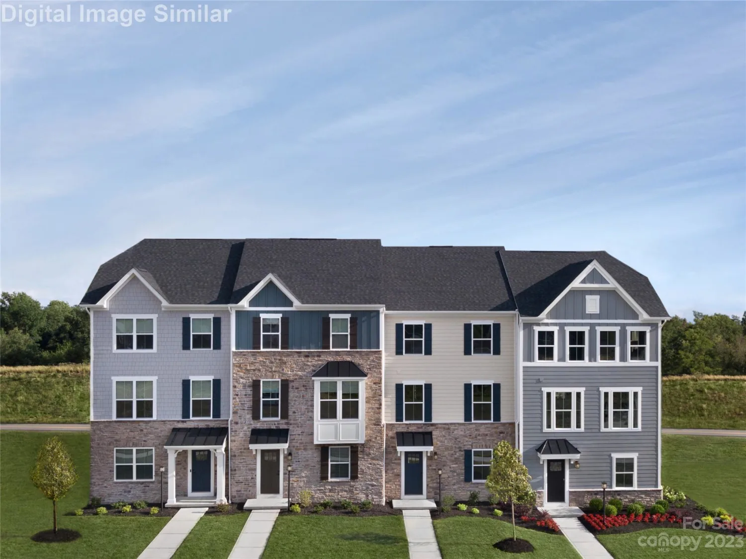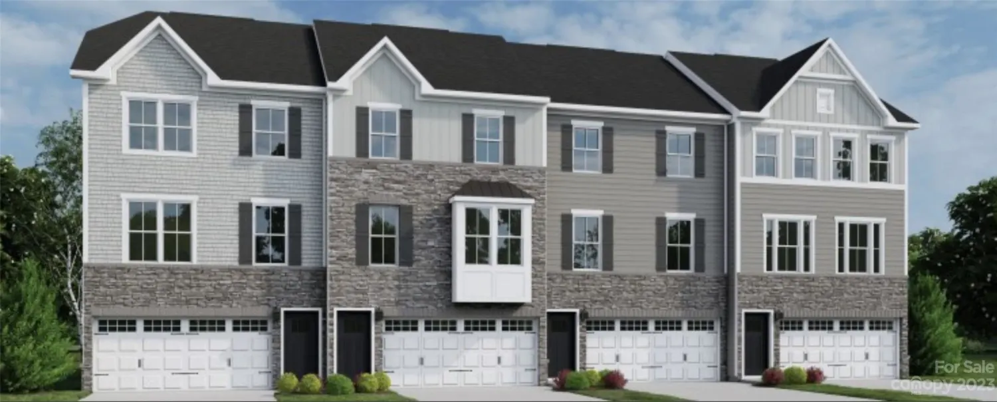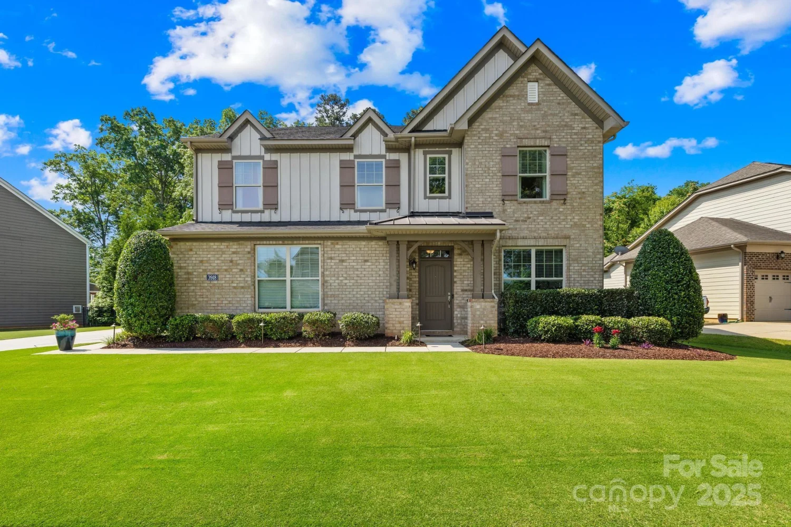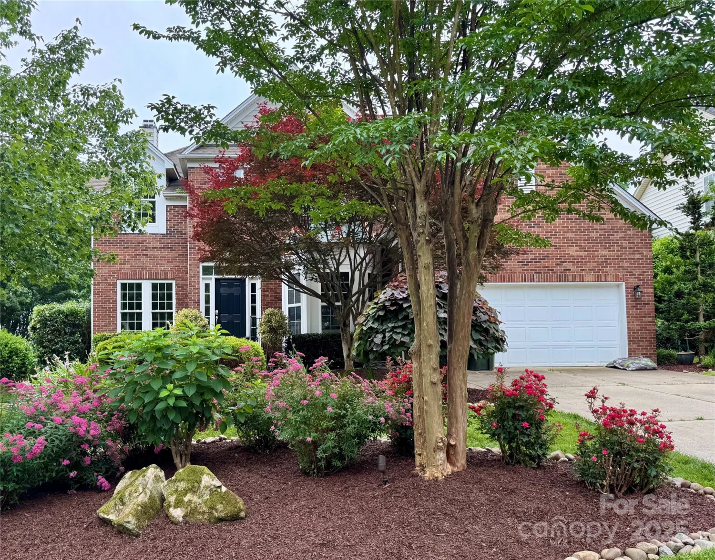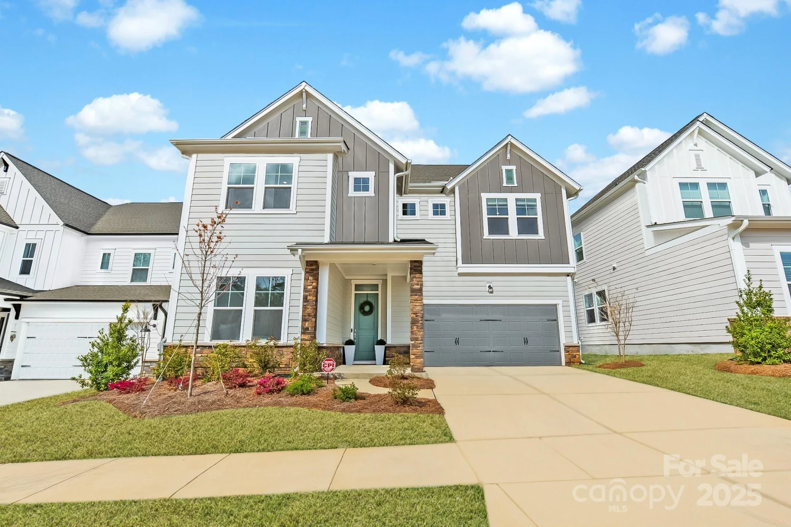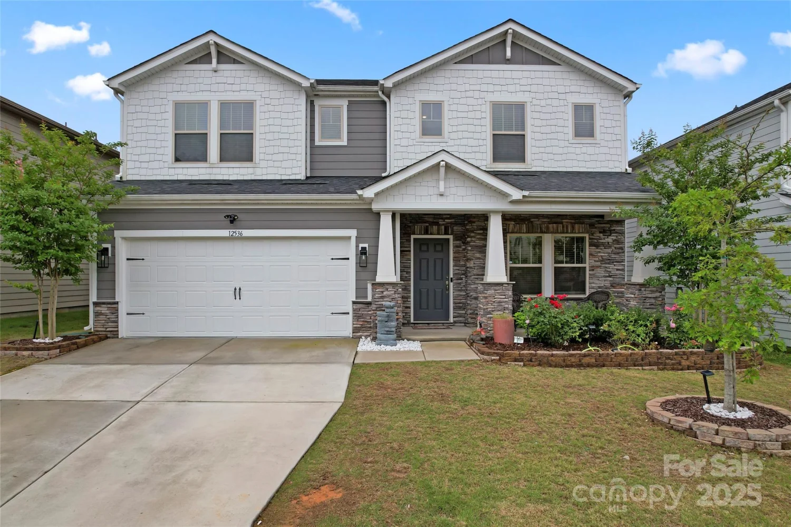12710 es draper driveHuntersville, NC 28078
12710 es draper driveHuntersville, NC 28078
Description
Popular Vermillion location, ready for its new owners! Awesome layout, stylish updates, and a fully fenced backyard ready for your next gathering! Fire up the grill, soak in the hot tub (it conveys!), or start your dream garden—it’s all here. Bright designer kitchen with custom bar—perfect for hosting and storage galore. Need extra space? You’ve got it! Multiple flex rooms for an office, gym, or playroom without touching any of the 4 bedrooms. All bedrooms located upstairs. All appliances stay, even the washer & dryer! LVP, tile, and carpet flooring throughout. Farmhouse inspired bathrooms with white subway tile and shiplap accents. Incredible space and thoughtful touches throughout. Come enjoy resort-style amenities including two saltwater pools, a playground, scenic walking trails, plenty of green space, and Harvey’s Bar & Grill within the neighborhood. Prime location just off exit 23—minutes to I-77, Charlotte, the airport, and LKN! Owners are licensed Brokers.
Property Details for 12710 Es Draper Drive
- Subdivision ComplexVermillion
- Architectural StyleTraditional
- ExteriorHot Tub
- Num Of Garage Spaces2
- Parking FeaturesDriveway, Attached Garage, Garage Faces Front
- Property AttachedNo
LISTING UPDATED:
- StatusActive
- MLS #CAR4245937
- Days on Site0
- HOA Fees$700 / year
- MLS TypeResidential
- Year Built2019
- CountryMecklenburg
Location
Listing Courtesy of Cottage Real Estate - Amy Fraser
LISTING UPDATED:
- StatusActive
- MLS #CAR4245937
- Days on Site0
- HOA Fees$700 / year
- MLS TypeResidential
- Year Built2019
- CountryMecklenburg
Building Information for 12710 Es Draper Drive
- StoriesTwo
- Year Built2019
- Lot Size0.0000 Acres
Payment Calculator
Term
Interest
Home Price
Down Payment
The Payment Calculator is for illustrative purposes only. Read More
Property Information for 12710 Es Draper Drive
Summary
Location and General Information
- Community Features: Outdoor Pool, Recreation Area, Sidewalks, Street Lights, Walking Trails
- Coordinates: 35.402182,-80.82503
School Information
- Elementary School: Blythe
- Middle School: J.M. Alexander
- High School: North Mecklenburg
Taxes and HOA Information
- Parcel Number: 019-274-62
- Tax Legal Description: L380 M63-860/861
Virtual Tour
Parking
- Open Parking: No
Interior and Exterior Features
Interior Features
- Cooling: Ceiling Fan(s), Central Air
- Heating: Central
- Appliances: Dishwasher, Double Oven, Exhaust Fan, Gas Cooktop, Microwave, Plumbed For Ice Maker, Refrigerator with Ice Maker, Tankless Water Heater, Wine Refrigerator
- Fireplace Features: Gas, Gas Vented, Living Room
- Flooring: Carpet, Tile
- Levels/Stories: Two
- Foundation: Slab
- Total Half Baths: 1
- Bathrooms Total Integer: 4
Exterior Features
- Construction Materials: Fiber Cement
- Fencing: Back Yard, Fenced, Privacy
- Patio And Porch Features: Front Porch
- Pool Features: None
- Road Surface Type: Concrete, Paved
- Roof Type: Shingle
- Security Features: Carbon Monoxide Detector(s), Smoke Detector(s)
- Laundry Features: Electric Dryer Hookup, Laundry Room, Upper Level, Washer Hookup
- Pool Private: No
Property
Utilities
- Sewer: Public Sewer
- Water Source: City
Property and Assessments
- Home Warranty: No
Green Features
Lot Information
- Above Grade Finished Area: 3746
- Lot Features: Corner Lot
Rental
Rent Information
- Land Lease: No
Public Records for 12710 Es Draper Drive
Home Facts
- Beds4
- Baths3
- Above Grade Finished3,746 SqFt
- StoriesTwo
- Lot Size0.0000 Acres
- StyleSingle Family Residence
- Year Built2019
- APN019-274-62
- CountyMecklenburg
- ZoningNR


