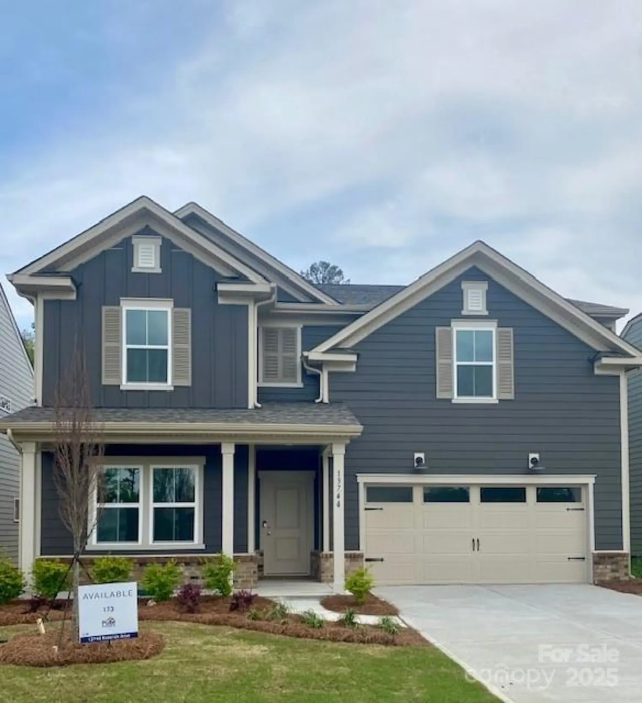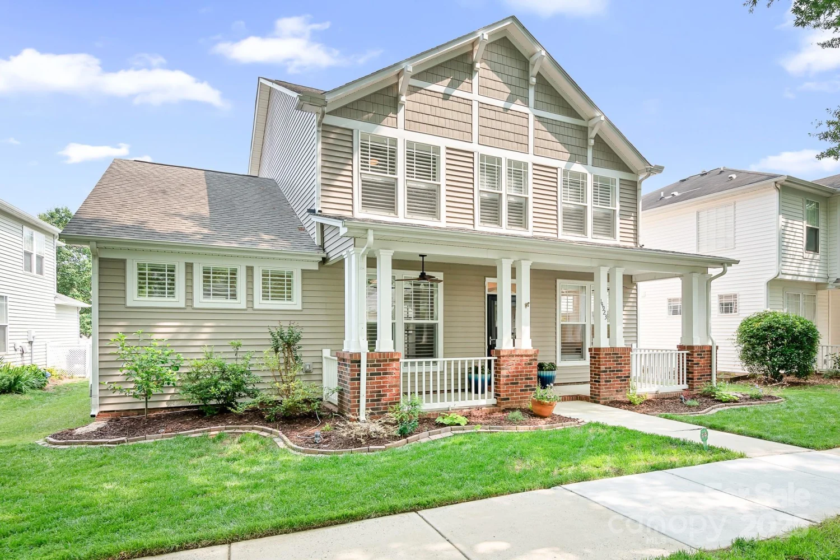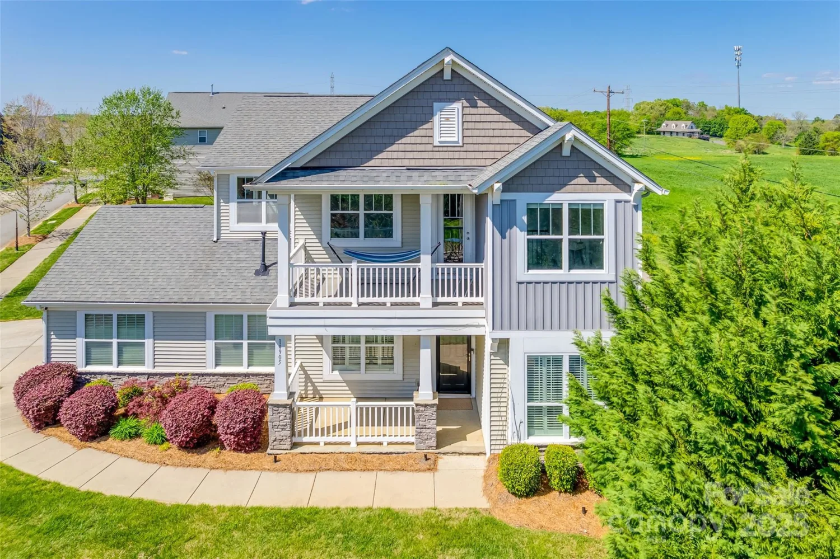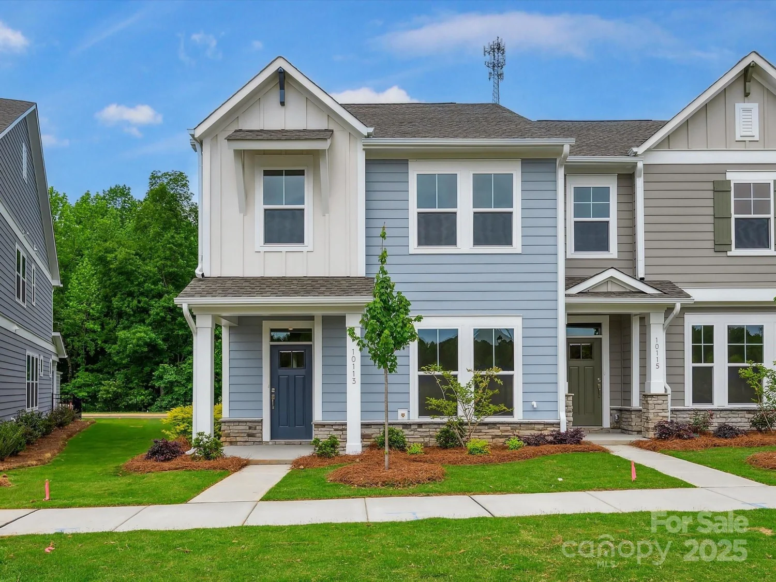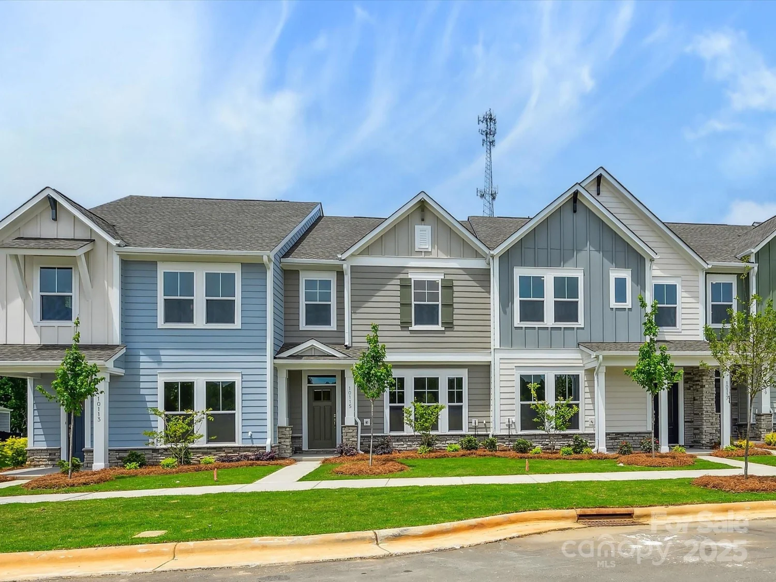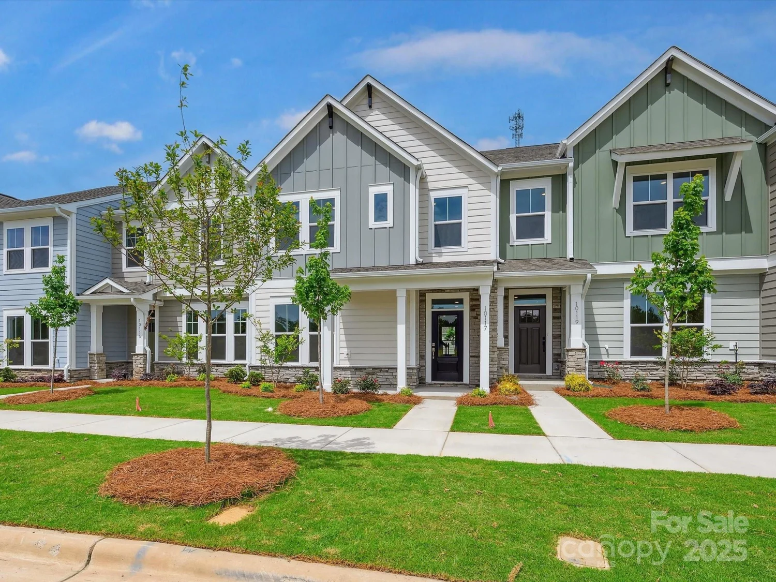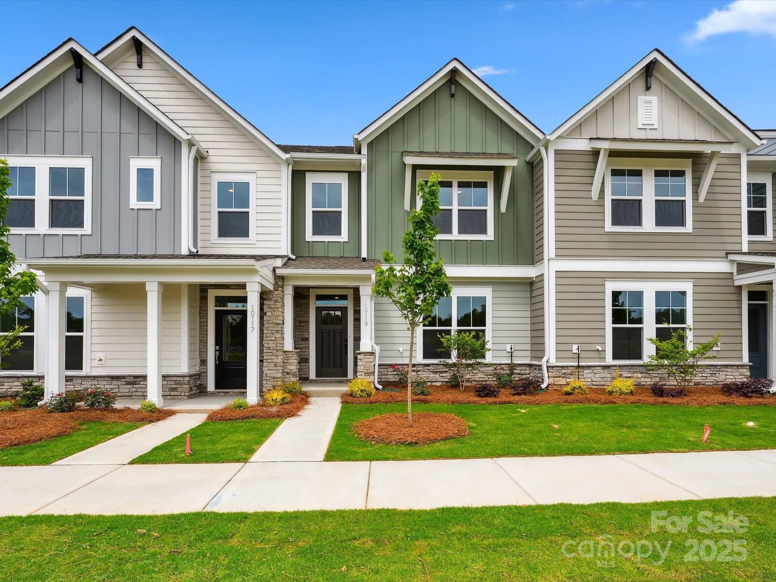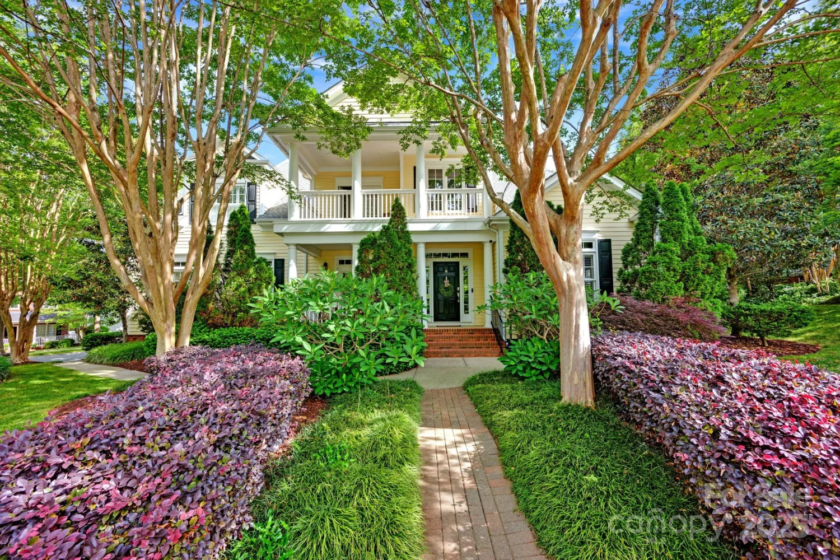15826 hollingbourne roadHuntersville, NC 28078
15826 hollingbourne roadHuntersville, NC 28078
Description
Dreaming of living on a golf course, in a subdivision assigned to top rated schools & close to Lake Norman? Move quick & get settled before school starts! Check out this smart & versatile floor plan, which includes a bedroom & full bath on the main level! Lots of windows create an open & airy feel while filling the home w/ natural light. The kitchen offers plenty of cabinets/storage, especially when you add in the handy butler's pantry & island! Upstairs you'll find a unique bonus room, two bedrooms joined together by a J & J bathroom w/ dual sink vanity & of course the primary bedroom has its own private bath & walk in closet. Enjoy summer nights on the large deck or tucked away in the screened porch! Beautiful landscaping bursts with color & surrounds the home. The finished garage even has its own HVAC! Note: Northstone Club is private & membership is required (not part of HOA dues). The club offers golf, swimming pools, tennis, pickleball, fitness center, clubhouse & dining.
Property Details for 15826 Hollingbourne Road
- Subdivision ComplexNorthstone
- Architectural StyleTransitional
- Num Of Garage Spaces2
- Parking FeaturesDriveway, Attached Garage
- Property AttachedNo
LISTING UPDATED:
- StatusActive
- MLS #CAR4259561
- Days on Site0
- HOA Fees$345 / year
- MLS TypeResidential
- Year Built1996
- CountryMecklenburg
Location
Listing Courtesy of Fortuno Investments LLC - Michelle Andrews
LISTING UPDATED:
- StatusActive
- MLS #CAR4259561
- Days on Site0
- HOA Fees$345 / year
- MLS TypeResidential
- Year Built1996
- CountryMecklenburg
Building Information for 15826 Hollingbourne Road
- StoriesTwo
- Year Built1996
- Lot Size0.0000 Acres
Payment Calculator
Term
Interest
Home Price
Down Payment
The Payment Calculator is for illustrative purposes only. Read More
Property Information for 15826 Hollingbourne Road
Summary
Location and General Information
- Community Features: Fitness Center, Golf, Outdoor Pool, Playground, Sidewalks
- View: Golf Course
- Coordinates: 35.4349334,-80.81967978
School Information
- Elementary School: Huntersville
- Middle School: Bailey
- High School: William Amos Hough
Taxes and HOA Information
- Parcel Number: 011-333-08
- Tax Legal Description: L61 B6 M27-542
Virtual Tour
Parking
- Open Parking: No
Interior and Exterior Features
Interior Features
- Cooling: Central Air
- Heating: Central, Natural Gas
- Appliances: Dishwasher, Disposal, Electric Oven, Electric Range, Microwave, Refrigerator with Ice Maker, Washer/Dryer
- Fireplace Features: Gas, Great Room
- Flooring: Carpet, Laminate, Tile
- Interior Features: Attic Stairs Pulldown, Breakfast Bar, Cable Prewire, Entrance Foyer, Garden Tub, Kitchen Island, Pantry, Walk-In Closet(s)
- Levels/Stories: Two
- Foundation: Crawl Space
- Bathrooms Total Integer: 3
Exterior Features
- Construction Materials: Brick Partial, Vinyl
- Patio And Porch Features: Deck, Rear Porch, Screened
- Pool Features: None
- Road Surface Type: Concrete, Paved
- Roof Type: Shingle
- Security Features: Carbon Monoxide Detector(s), Smoke Detector(s)
- Laundry Features: Laundry Room
- Pool Private: No
Property
Utilities
- Sewer: Public Sewer
- Utilities: Cable Connected, Electricity Connected, Natural Gas, Underground Power Lines, Underground Utilities
- Water Source: City
Property and Assessments
- Home Warranty: No
Green Features
Lot Information
- Above Grade Finished Area: 2778
- Lot Features: On Golf Course
Rental
Rent Information
- Land Lease: No
Public Records for 15826 Hollingbourne Road
Home Facts
- Beds4
- Baths3
- Above Grade Finished2,778 SqFt
- StoriesTwo
- Lot Size0.0000 Acres
- StyleSingle Family Residence
- Year Built1996
- APN011-333-08
- CountyMecklenburg
- ZoningGR


