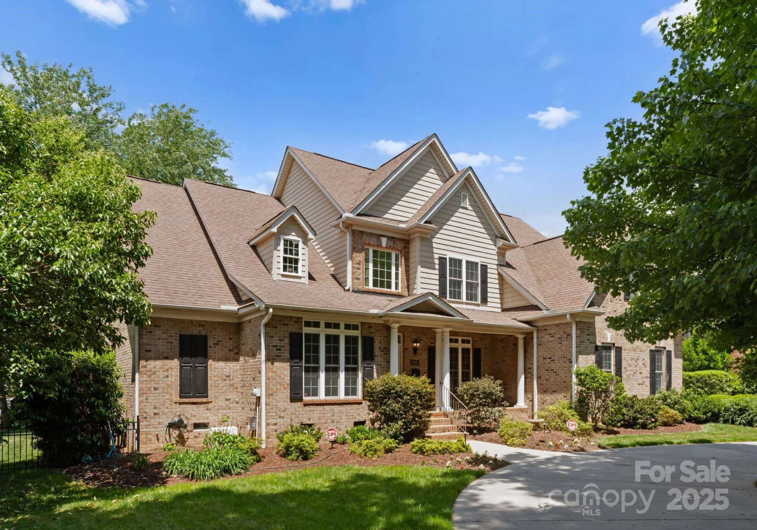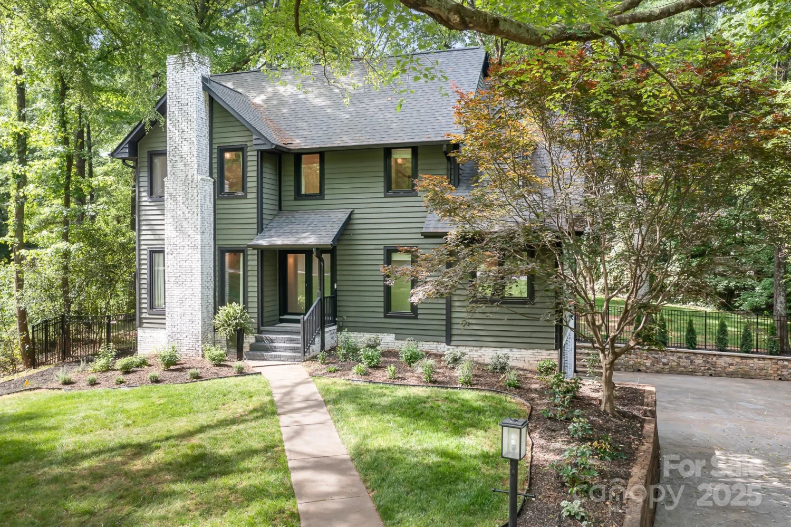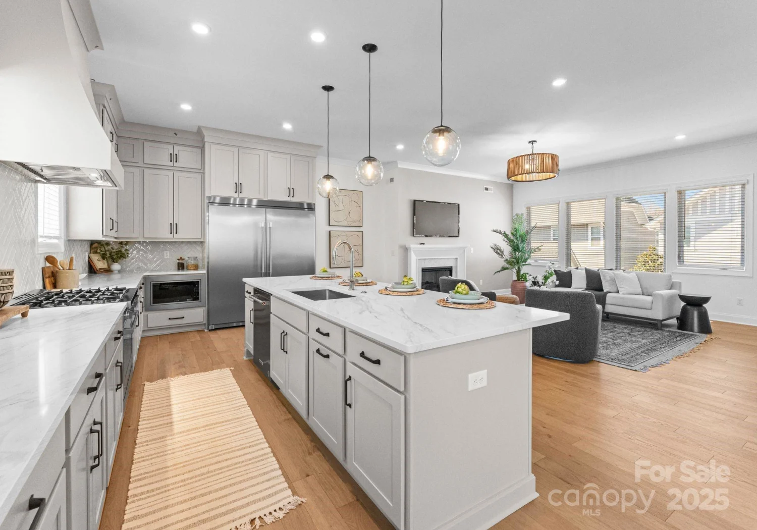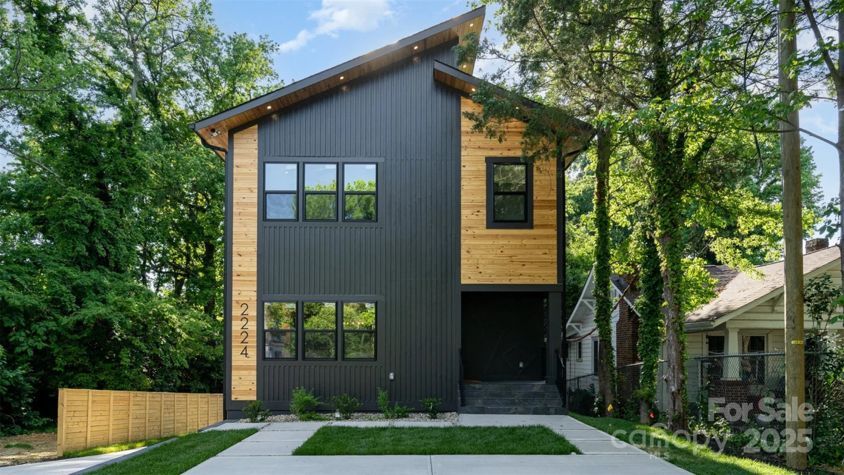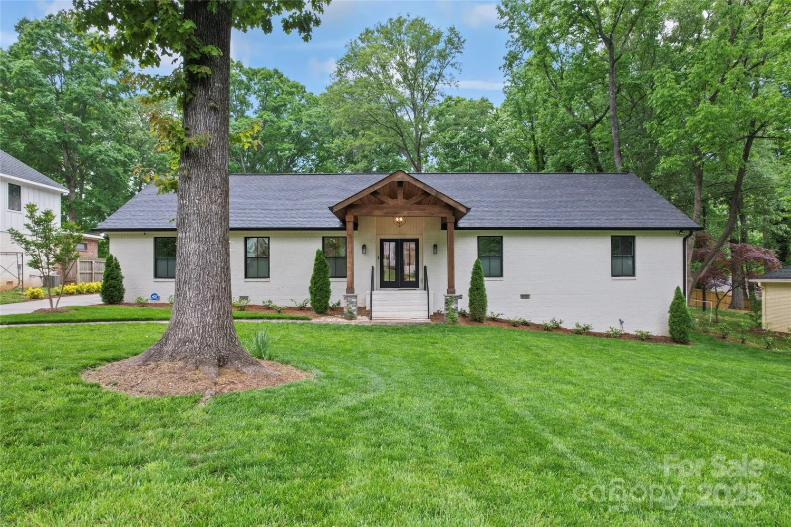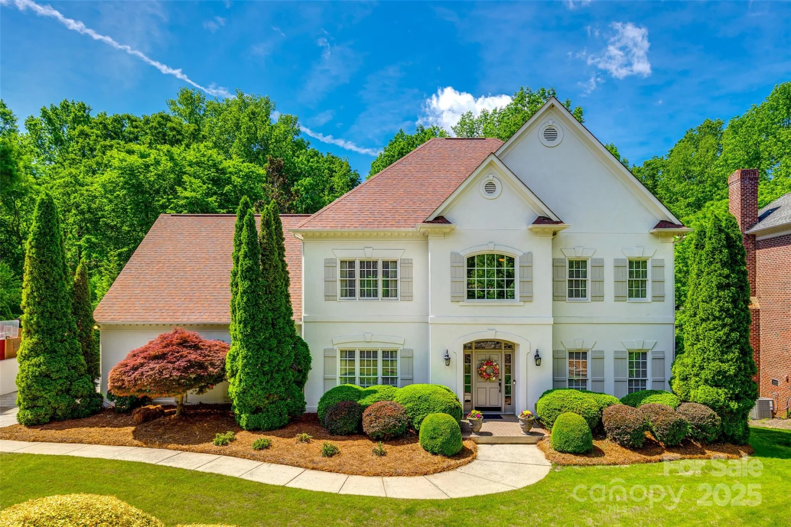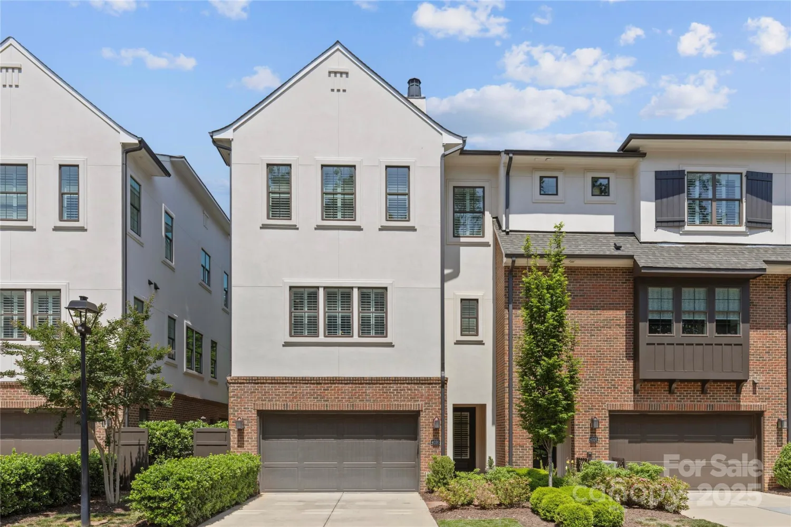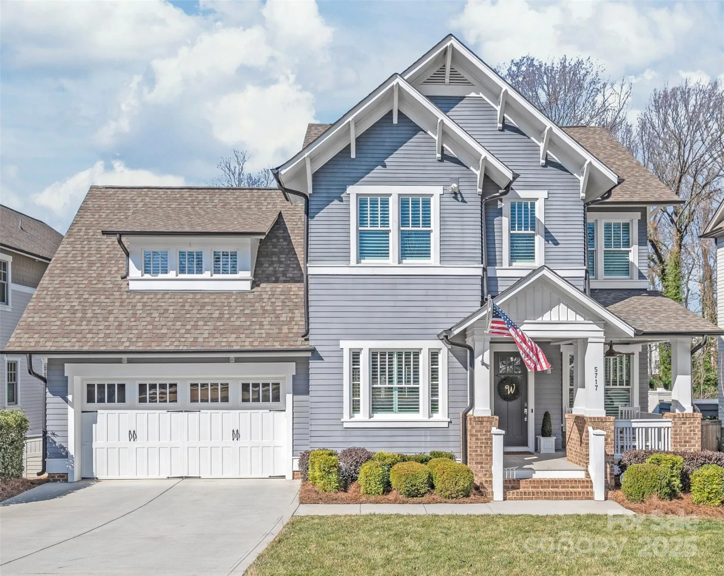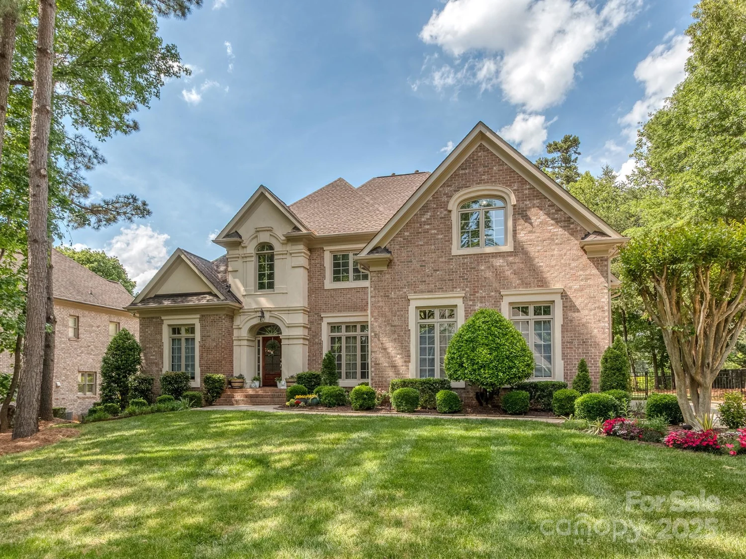7208 ashton gate driveCharlotte, NC 28270
7208 ashton gate driveCharlotte, NC 28270
Description
A RARE opportunity to own an exceptional home in South Charlotte’s desirable Arborway neighborhood. This expansive 5BR/5.5BA gem sits on a beautiful tree-lined street. Upscale moldings, coffered and tray ceilings, and refined finishes elevate this home. The chef’s kitchen features granite counters, high-end stainless appliances, gas cooktop, grand entertaining island, and cocktail bar—seamlessly connected to a spacious laundry/drop zone that can double as a scullery. The main-level primary suite offers a spa-inspired bath and dual walk-in closets. Upstairs, four additional bedrooms and two generous flex spaces provide room for work, play, or guests. Relax on the screened-in porch with fireplace, overlooking a beautiful stone patio and landscaped backyard—perfect for indoor/outdoor entertaining. Located only a short drive to SouthPark & Ballantyne amenities, and 20 minutes to Uptown, this exceptional home offers convenience, timeless style, thoughtful design and comfort throughout.
Property Details for 7208 Ashton Gate Drive
- Subdivision ComplexArborway
- Architectural StyleTransitional
- Num Of Garage Spaces2
- Parking FeaturesDriveway
- Property AttachedNo
LISTING UPDATED:
- StatusComing Soon
- MLS #CAR4246085
- Days on Site0
- HOA Fees$220 / month
- MLS TypeResidential
- Year Built2007
- CountryMecklenburg
LISTING UPDATED:
- StatusComing Soon
- MLS #CAR4246085
- Days on Site0
- HOA Fees$220 / month
- MLS TypeResidential
- Year Built2007
- CountryMecklenburg
Building Information for 7208 Ashton Gate Drive
- StoriesThree
- Year Built2007
- Lot Size0.0000 Acres
Payment Calculator
Term
Interest
Home Price
Down Payment
The Payment Calculator is for illustrative purposes only. Read More
Property Information for 7208 Ashton Gate Drive
Summary
Location and General Information
- Directions: Sardis Road to (R) Kingsdown Ave then (L) on Ashton Gate. 7208 is the second home on the right.
- Coordinates: 35.14254,-80.772452
School Information
- Elementary School: Lansdowne
- Middle School: McClintock
- High School: East Mecklenburg
Taxes and HOA Information
- Parcel Number: 187-191-37
- Tax Legal Description: L18 M49-49
Virtual Tour
Parking
- Open Parking: No
Interior and Exterior Features
Interior Features
- Cooling: Central Air, Heat Pump
- Heating: Floor Furnace, Heat Pump
- Appliances: Dishwasher, Disposal, Double Oven, Dryer, ENERGY STAR Qualified Dishwasher, ENERGY STAR Qualified Dryer, Exhaust Fan, Exhaust Hood, Gas Oven, Gas Range, Gas Water Heater, Indoor Grill, Ice Maker, Microwave, Refrigerator with Ice Maker, Self Cleaning Oven, Washer/Dryer
- Fireplace Features: Gas Log, Living Room, Porch
- Flooring: Carpet, Tile, Wood
- Interior Features: Attic Stairs Pulldown, Built-in Features, Central Vacuum, Drop Zone, Entrance Foyer, Garden Tub, Kitchen Island, Open Floorplan, Pantry, Split Bedroom, Walk-In Closet(s), Walk-In Pantry
- Levels/Stories: Three
- Window Features: Insulated Window(s), Window Treatments
- Foundation: Crawl Space
- Total Half Baths: 1
- Bathrooms Total Integer: 6
Exterior Features
- Construction Materials: Hard Stucco, Stone
- Fencing: Back Yard
- Pool Features: None
- Road Surface Type: Concrete, Paved
- Roof Type: Shingle
- Security Features: Carbon Monoxide Detector(s), Security System, Smoke Detector(s)
- Laundry Features: Electric Dryer Hookup, Main Level, Sink, Washer Hookup
- Pool Private: No
Property
Utilities
- Sewer: Public Sewer
- Utilities: Cable Connected, Electricity Connected, Natural Gas
- Water Source: City
Property and Assessments
- Home Warranty: No
Green Features
Lot Information
- Above Grade Finished Area: 5046
Rental
Rent Information
- Land Lease: No
Public Records for 7208 Ashton Gate Drive
Home Facts
- Beds5
- Baths5
- Above Grade Finished5,046 SqFt
- StoriesThree
- Lot Size0.0000 Acres
- StyleSingle Family Residence
- Year Built2007
- APN187-191-37
- CountyMecklenburg
- ZoningN1-A


