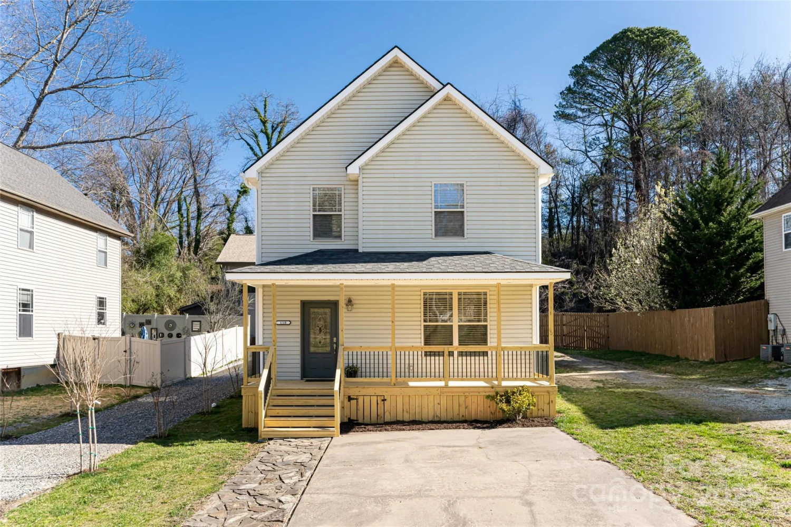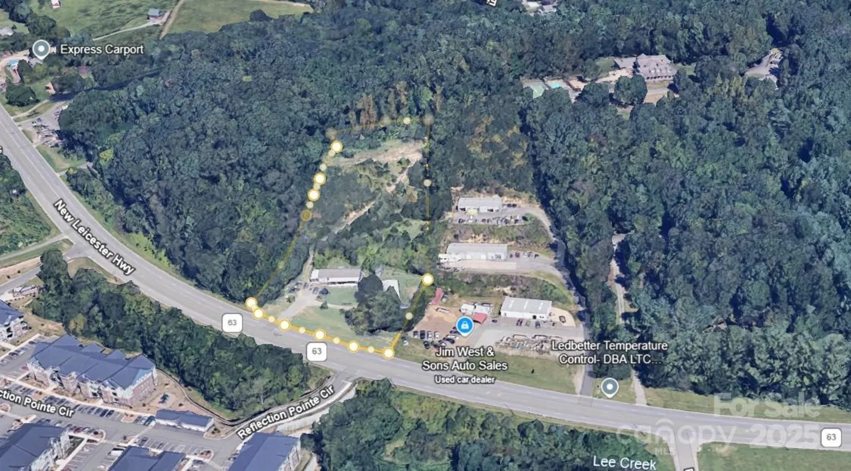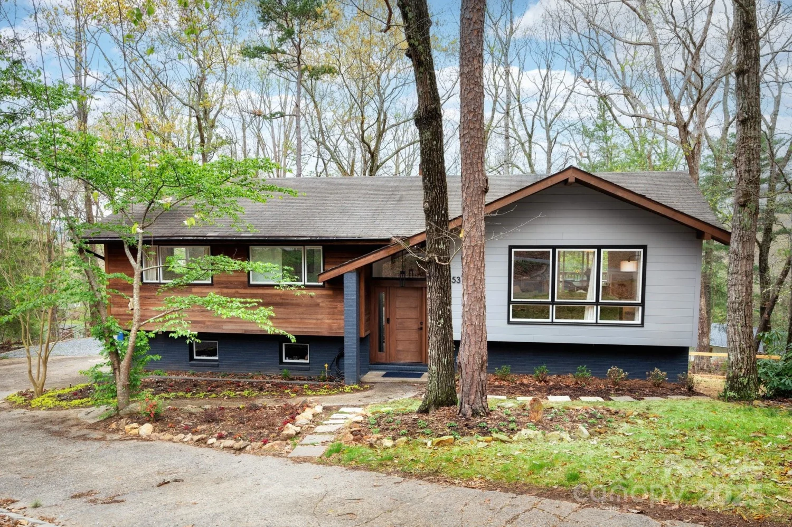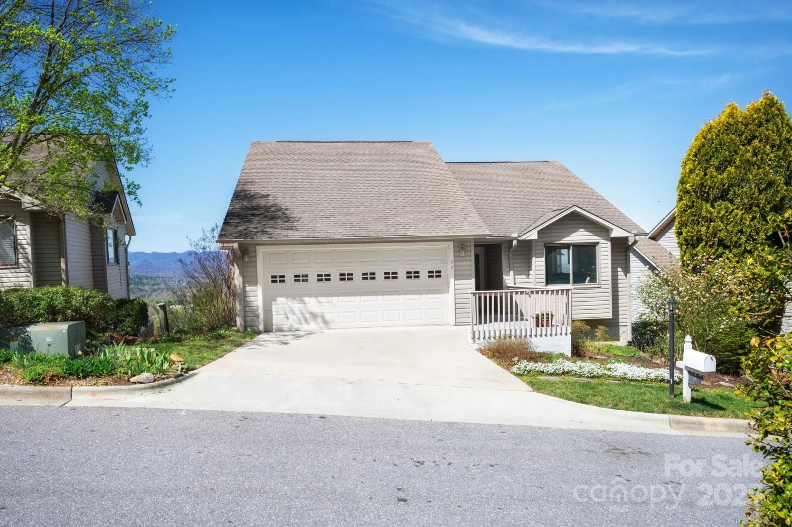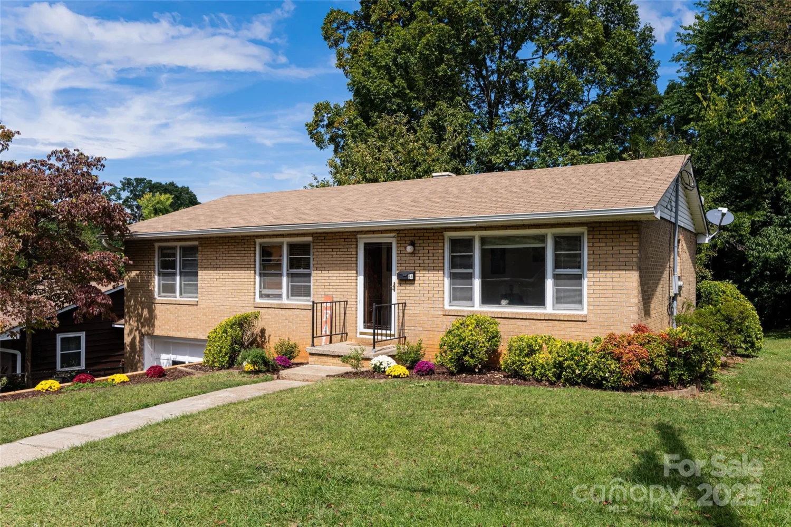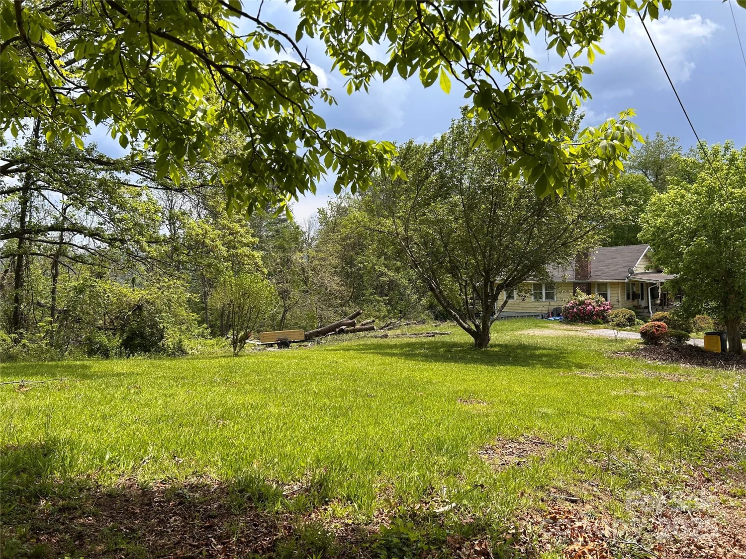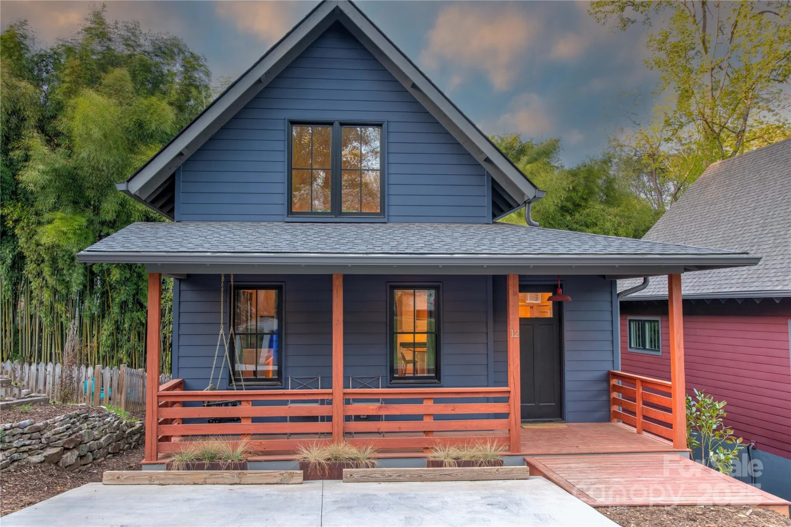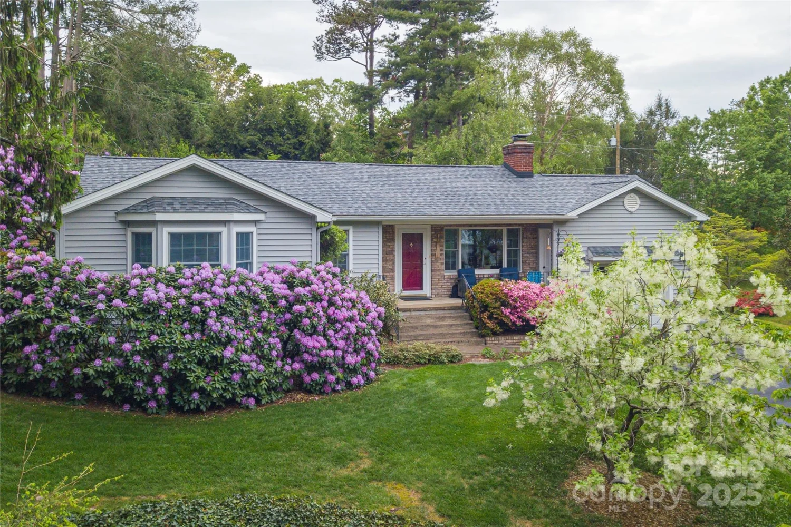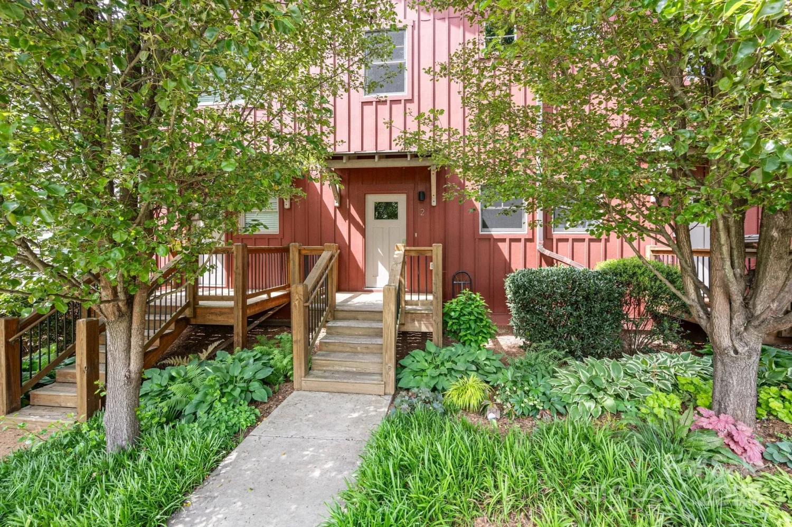521 crowfields laneAsheville, NC 28803
521 crowfields laneAsheville, NC 28803
Description
Newly renovated 2 level condo with a bedroom on main level. New flooring throughout (hardwood, marble, tile). New kitchen from flooring to cabinets, backsplash, countertops, appliances and lighting. Gas line installed for new stove, new gas furnace and new gas fireplace with old world charm. New lights throughout. Spacious living & dining off kitchen & overlooking sun porch w/ brand new stone patio. One bedroom on main level & three bedrooms upstairs, including a large primary suite with walk-in closet and brand new shower. The upstairs hall bath was also 100% renovated and has a shower/tub. HOA dues include Multi-Peril Insurance, water, sewer, trash removal, roof, exterior lawn maintenance, clubhouse with heated pool & 72 acres of peace & quiet. Clubhouse is a lovely facility for parties or meetings (well-equipped catering kitchen). A permanent "grounds crew" makes Crowfields a magnificent, year-round oasis. This condo is agent owned. All assessments for 2025 have been fully paid.
Property Details for 521 Crowfields Lane
- Subdivision ComplexCrowfields Condos
- Architectural StyleTraditional
- ExteriorLawn Maintenance
- Parking FeaturesParking Space(s)
- Property AttachedNo
LISTING UPDATED:
- StatusActive
- MLS #CAR4246106
- Days on Site0
- HOA Fees$700 / month
- MLS TypeResidential
- Year Built1974
- CountryBuncombe
LISTING UPDATED:
- StatusActive
- MLS #CAR4246106
- Days on Site0
- HOA Fees$700 / month
- MLS TypeResidential
- Year Built1974
- CountryBuncombe
Building Information for 521 Crowfields Lane
- StoriesTwo
- Year Built1974
- Lot Size0.0000 Acres
Payment Calculator
Term
Interest
Home Price
Down Payment
The Payment Calculator is for illustrative purposes only. Read More
Property Information for 521 Crowfields Lane
Summary
Location and General Information
- Community Features: Fifty Five and Older, Clubhouse, Outdoor Pool, Pond, Street Lights, Other
- Directions: Directions: Travelling south on Hendersonville Rd from Biltmore Village & I-40, you will pass the Blue Ridge Parkway entrance, then 1/4 mile beyond the Parkway turn right into Crowfields Condominiums. Go straight ahead (passing clubhouse on left) to a stop sign. Turn left and proceed beyond the corner cluster and past a small open field, to the next cluster on your left. Turn left here. 521 is on the right side of this circlular cul-de-sac. 2 private parking spaces and one visitor space. GPS will take you directly to the front door by using this address: 521 Crowfields Lane 28803.
- Coordinates: 35.504835,-82.528099
School Information
- Elementary School: Estes/Koontz
- Middle School: Valley Springs
- High School: T.C. Roberson
Taxes and HOA Information
- Parcel Number: 9655-07-1393-C00I3
- Tax Legal Description: DEED DATE: 2022-11-17 DEED: 6276-1097 SUBDIV: CROWFIELDS BLOCK: LOT: UNIT I3 SECTION: PLAT: 0038-0117
Virtual Tour
Parking
- Open Parking: Yes
Interior and Exterior Features
Interior Features
- Cooling: Central Air, Heat Pump
- Heating: Forced Air, Heat Pump, Natural Gas
- Appliances: Dishwasher, Disposal, Exhaust Fan, Gas Range, Gas Water Heater, Ice Maker, Microwave, Refrigerator with Ice Maker, Self Cleaning Oven, Washer/Dryer
- Basement: Finished
- Fireplace Features: Gas, Insert, Living Room
- Flooring: Carpet, Tile, Wood
- Interior Features: Attic Stairs Pulldown, Entrance Foyer
- Levels/Stories: Two
- Window Features: Storm Window(s), Window Treatments
- Foundation: Crawl Space
- Bathrooms Total Integer: 3
Exterior Features
- Accessibility Features: Bath Grab Bars
- Construction Materials: Wood
- Patio And Porch Features: Front Porch, Patio
- Pool Features: None
- Road Surface Type: Other, Paved
- Roof Type: Flat
- Laundry Features: Laundry Closet, Main Level
- Pool Private: No
Property
Utilities
- Sewer: Public Sewer
- Water Source: City
Property and Assessments
- Home Warranty: No
Green Features
Lot Information
- Above Grade Finished Area: 2393
- Lot Features: Wooded
Rental
Rent Information
- Land Lease: No
Public Records for 521 Crowfields Lane
Home Facts
- Beds4
- Baths3
- Above Grade Finished2,393 SqFt
- StoriesTwo
- Lot Size0.0000 Acres
- StyleCondominium
- Year Built1974
- APN9655-07-1393-C00I3
- CountyBuncombe
- ZoningRM6


