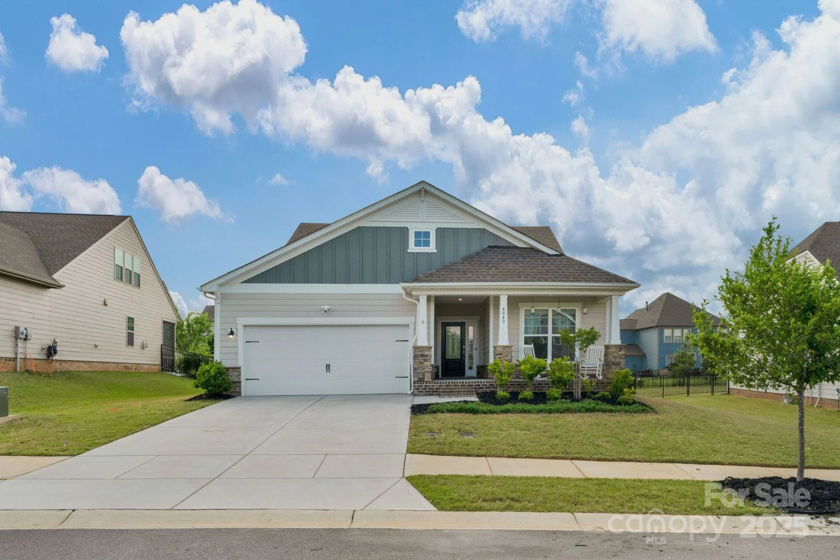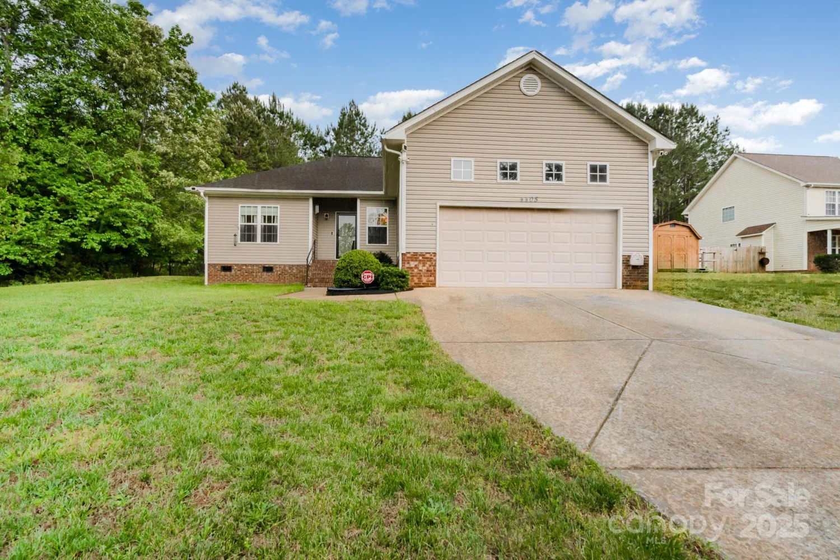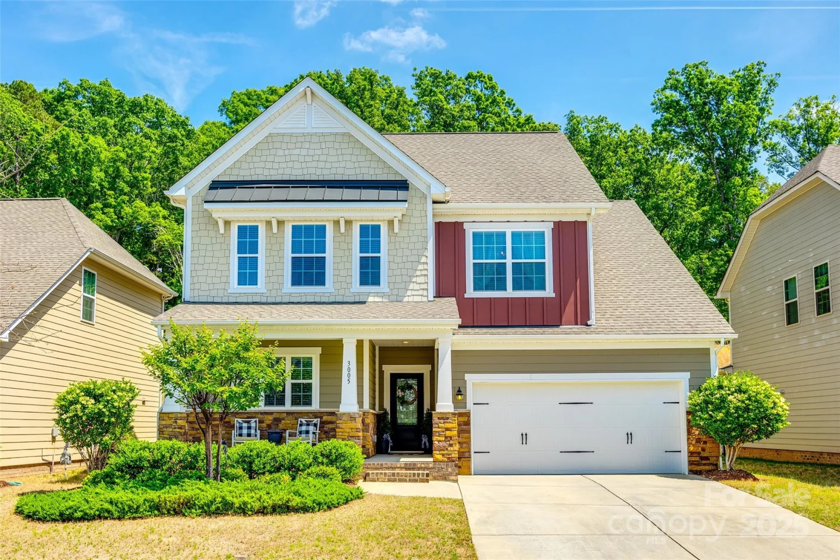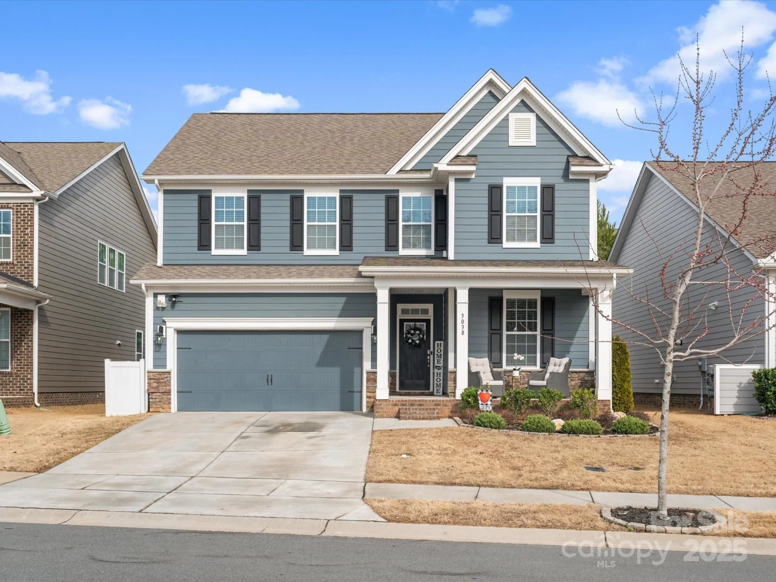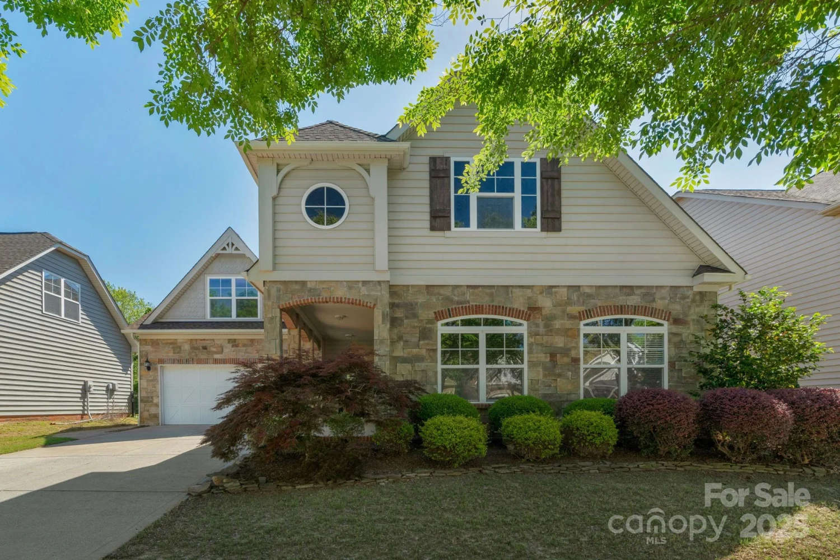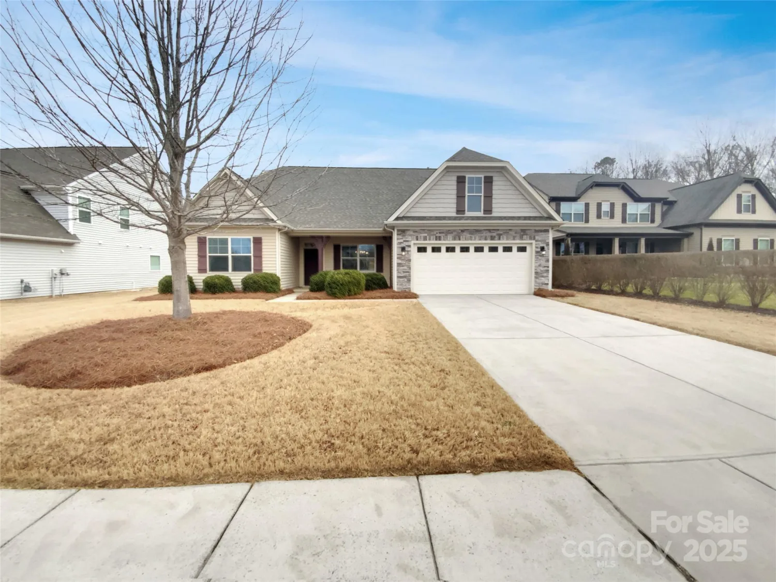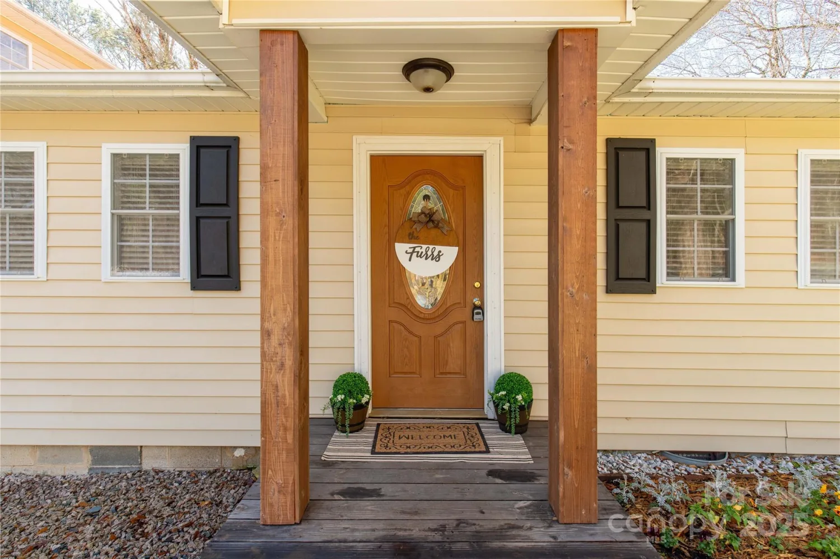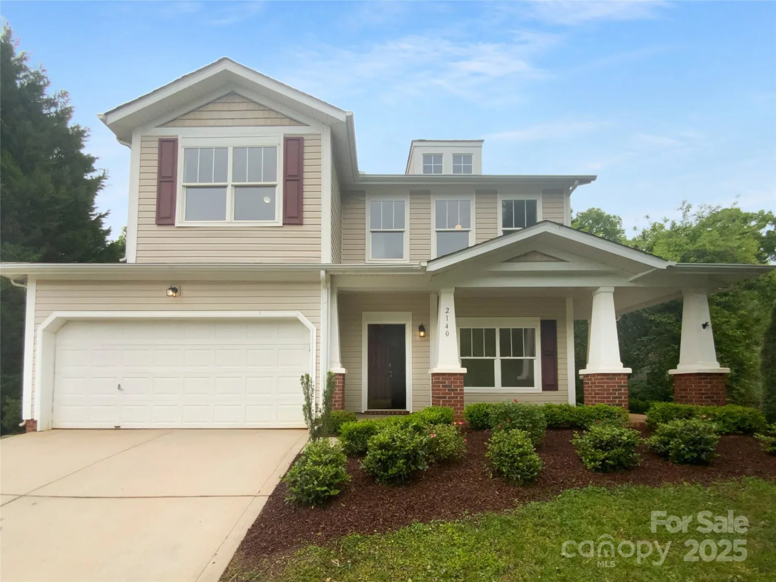4607 walking path driveWaxhaw, NC 28173
4607 walking path driveWaxhaw, NC 28173
Description
Enjoy low-maintenance living in this charming Waxhaw home featuring durable steel frame construction—impervious to termites, pests, and fire-resistant. This one-level gem offers an open floor plan with 2 spacious bedrooms and a versatile flex space perfect for a 3rd bedroom, office, or dining room. The kitchen boasts gas cooking and opens to a bright family room, ideal for entertaining. A sun-soaked sunroom leads to the patio and backyard, perfect for relaxing or outdoor dining. Yard maintenance is included in the HOA, and you're just minutes from downtown Waxhaw. No age restrictions!
Property Details for 4607 Walking Path Drive
- Subdivision ComplexGrove Manor
- ExteriorLawn Maintenance
- Num Of Garage Spaces2
- Parking FeaturesAttached Garage
- Property AttachedNo
LISTING UPDATED:
- StatusPending
- MLS #CAR4246820
- Days on Site9
- HOA Fees$175 / month
- MLS TypeResidential
- Year Built2020
- CountryUnion
LISTING UPDATED:
- StatusPending
- MLS #CAR4246820
- Days on Site9
- HOA Fees$175 / month
- MLS TypeResidential
- Year Built2020
- CountryUnion
Building Information for 4607 Walking Path Drive
- StoriesOne
- Year Built2020
- Lot Size0.0000 Acres
Payment Calculator
Term
Interest
Home Price
Down Payment
The Payment Calculator is for illustrative purposes only. Read More
Property Information for 4607 Walking Path Drive
Summary
Location and General Information
- Coordinates: 34.94178009,-80.7658258
School Information
- Elementary School: Waxhaw
- Middle School: Parkwood
- High School: Parkwood
Taxes and HOA Information
- Parcel Number: 06-165-614
- Tax Legal Description: #10 GROVE MANOR PH1 MAP1 OPCO708-709
Virtual Tour
Parking
- Open Parking: No
Interior and Exterior Features
Interior Features
- Cooling: Central Air
- Heating: Central
- Appliances: Dishwasher, Disposal, Electric Range, Gas Cooktop, Microwave, Self Cleaning Oven
- Fireplace Features: Family Room, Gas Log
- Flooring: Vinyl
- Interior Features: Attic Stairs Pulldown
- Levels/Stories: One
- Foundation: Slab
- Bathrooms Total Integer: 2
Exterior Features
- Construction Materials: Fiber Cement
- Patio And Porch Features: Covered, Front Porch, Patio
- Pool Features: None
- Road Surface Type: Concrete, Paved
- Roof Type: Shingle
- Laundry Features: Laundry Room
- Pool Private: No
Property
Utilities
- Sewer: County Sewer
- Water Source: County Water
Property and Assessments
- Home Warranty: No
Green Features
Lot Information
- Above Grade Finished Area: 1703
- Lot Features: Wooded
Rental
Rent Information
- Land Lease: No
Public Records for 4607 Walking Path Drive
Home Facts
- Beds2
- Baths2
- Above Grade Finished1,703 SqFt
- StoriesOne
- Lot Size0.0000 Acres
- StyleSingle Family Residence
- Year Built2020
- APN06-165-614
- CountyUnion


