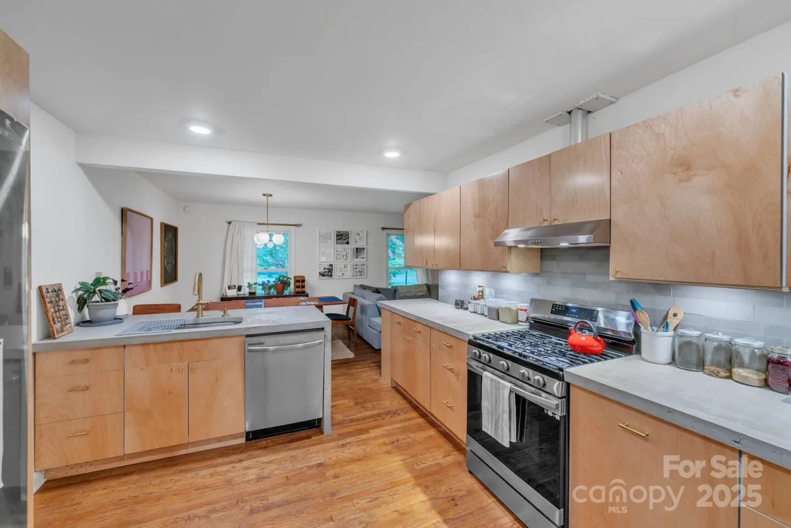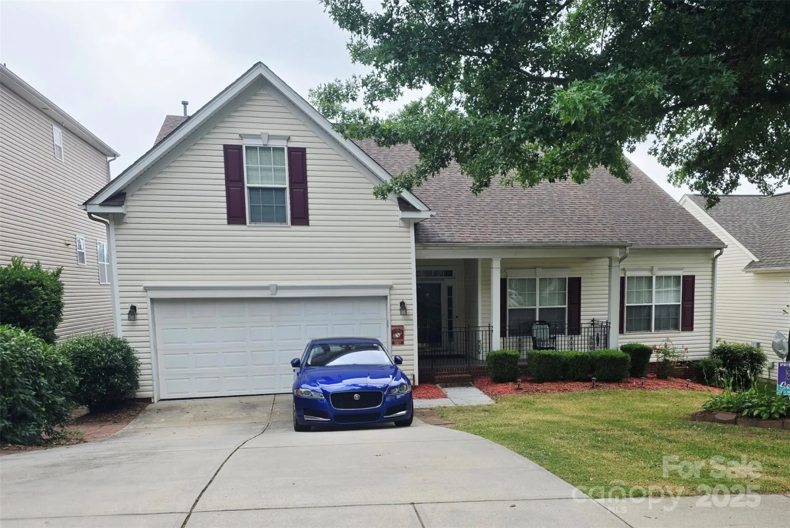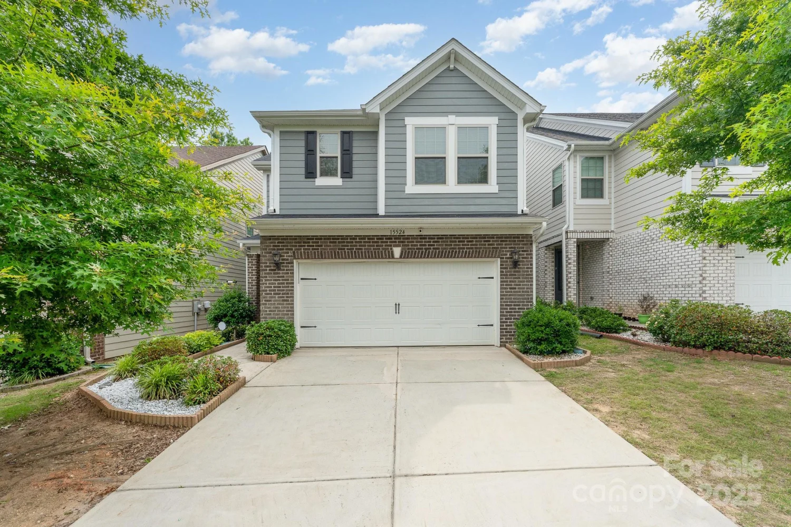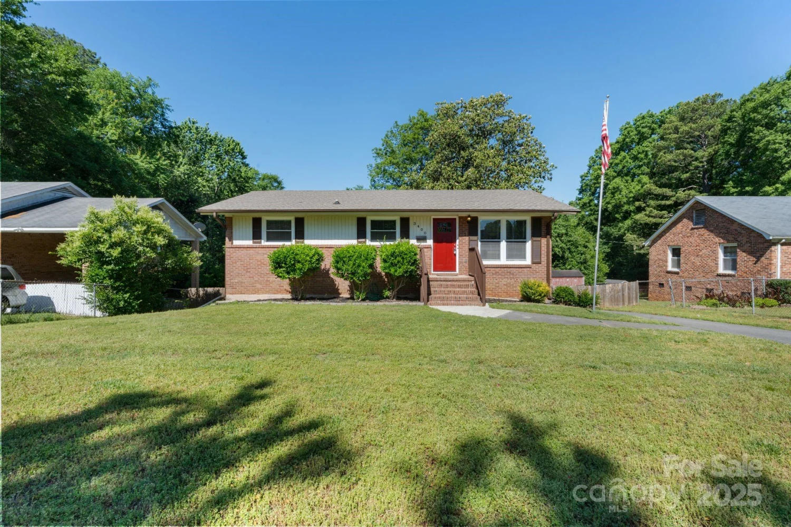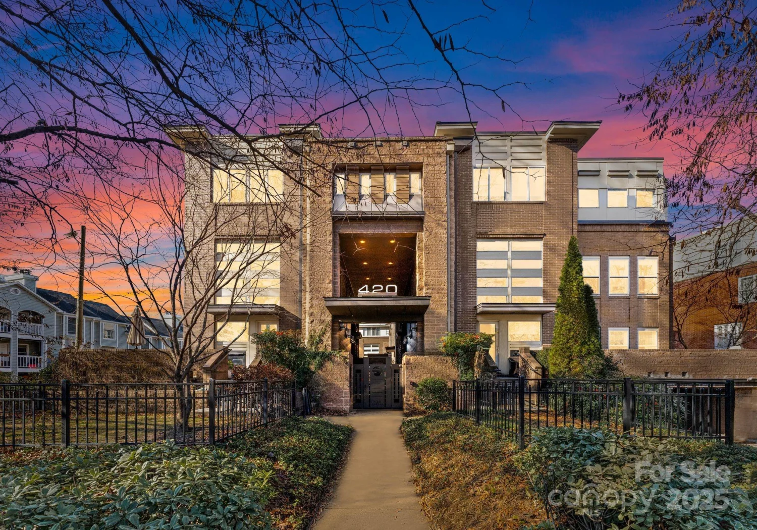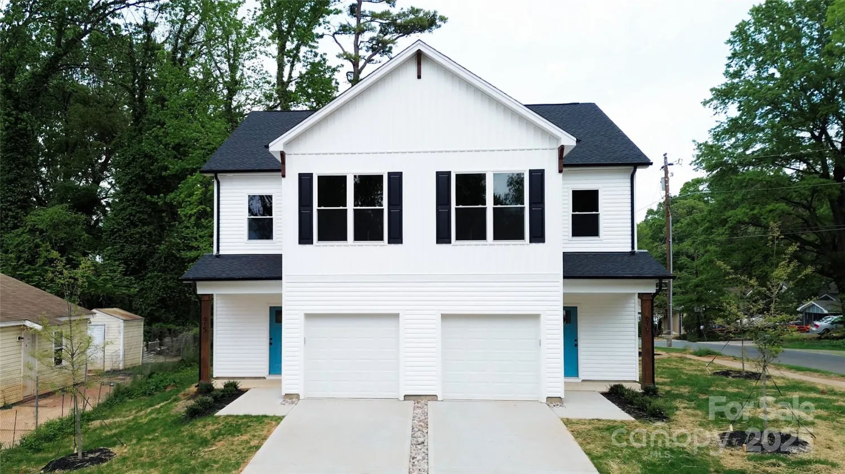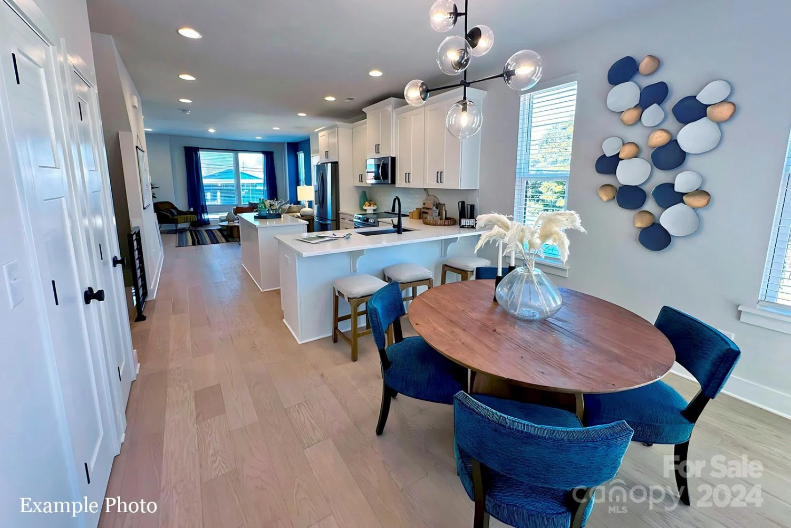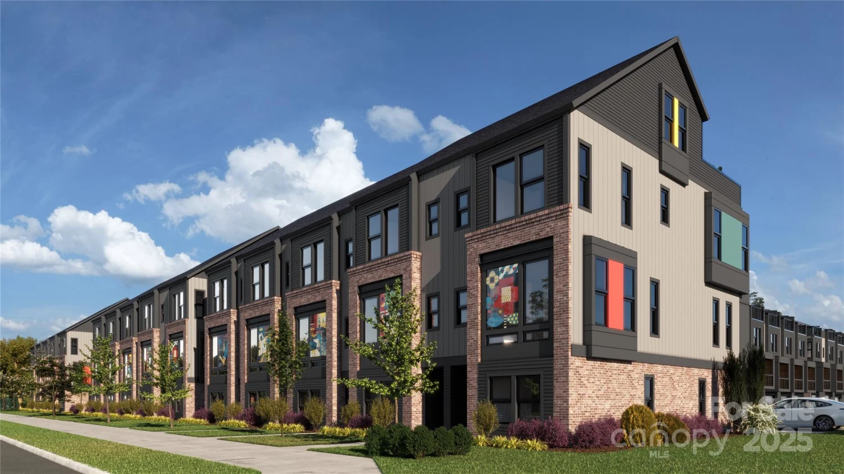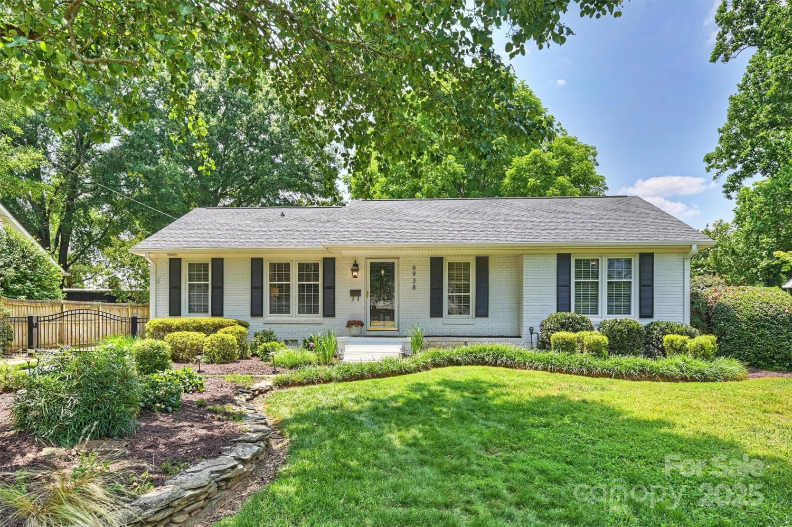5601 londonderry roadCharlotte, NC 28210
5601 londonderry roadCharlotte, NC 28210
Description
Amazingly delightful single story home with a HUGE detached garage in the thriving Montclaire neighborhood! Wonderful location so close to the awesome conveniences of SouthPark, SouthEnd, and the CLT airport! Over 1/3 acre lot with mature trees, lovely professional landscaping, and great privacy! Light, bright, and open plan featuring vaulted ceilings & exposed beams in the kitchen, den and dining area. The spacious kitchen features a butcher block entertainer's island, stainless steel appliances, and a view of the cozy fireplace! Fresh interior and exterior paint. Enjoy the secondary bedroom with it's own built-in murphy bed and shelving! Outside, don't miss the 690 sf detached garage with workshop, shed for additional storage, and the exceptional pavered patio entertainment space. A fantastic bonus feature is the recently replaced HVAC! This charming home offers a quick commute to Uptown with easy access to the light rail. You will love this property!
Property Details for 5601 Londonderry Road
- Subdivision ComplexMontclaire
- Architectural StyleRanch
- Num Of Garage Spaces2
- Parking FeaturesDriveway, Detached Garage, Garage Faces Side, Garage Shop
- Property AttachedNo
LISTING UPDATED:
- StatusClosed
- MLS #CAR4247091
- Days on Site2
- MLS TypeResidential
- Year Built1961
- CountryMecklenburg
LISTING UPDATED:
- StatusClosed
- MLS #CAR4247091
- Days on Site2
- MLS TypeResidential
- Year Built1961
- CountryMecklenburg
Building Information for 5601 Londonderry Road
- StoriesOne
- Year Built1961
- Lot Size0.0000 Acres
Payment Calculator
Term
Interest
Home Price
Down Payment
The Payment Calculator is for illustrative purposes only. Read More
Property Information for 5601 Londonderry Road
Summary
Location and General Information
- Community Features: Sidewalks, Street Lights
- Coordinates: 35.158444,-80.870688
School Information
- Elementary School: Montclaire
- Middle School: Unspecified
- High School: Myers Park
Taxes and HOA Information
- Parcel Number: 17115330
- Tax Legal Description: L24 B6 M8-295
Virtual Tour
Parking
- Open Parking: No
Interior and Exterior Features
Interior Features
- Cooling: Ceiling Fan(s), Central Air, Electric
- Heating: Electric, Forced Air, Natural Gas
- Appliances: Dishwasher, Electric Range, Exhaust Fan, Gas Water Heater, Microwave, Oven, Refrigerator, Washer/Dryer
- Fireplace Features: Den
- Flooring: Laminate, Tile, Wood
- Interior Features: Attic Other, Breakfast Bar, Built-in Features, Kitchen Island, Open Floorplan, Storage, Walk-In Closet(s)
- Levels/Stories: One
- Window Features: Insulated Window(s)
- Foundation: Crawl Space
- Total Half Baths: 1
- Bathrooms Total Integer: 2
Exterior Features
- Construction Materials: Brick Full
- Fencing: Back Yard, Fenced
- Patio And Porch Features: Patio
- Pool Features: None
- Road Surface Type: Concrete, Paved
- Roof Type: Shingle
- Security Features: Carbon Monoxide Detector(s), Smoke Detector(s)
- Laundry Features: Electric Dryer Hookup, Laundry Closet, Main Level
- Pool Private: No
- Other Structures: Shed(s), Workshop
Property
Utilities
- Sewer: Public Sewer
- Utilities: Cable Available, Electricity Connected, Natural Gas, Wired Internet Available
- Water Source: City
Property and Assessments
- Home Warranty: No
Green Features
Lot Information
- Above Grade Finished Area: 1410
- Lot Features: Cleared, Level, Private, Wooded
Rental
Rent Information
- Land Lease: No
Public Records for 5601 Londonderry Road
Home Facts
- Beds3
- Baths1
- Above Grade Finished1,410 SqFt
- StoriesOne
- Lot Size0.0000 Acres
- StyleSingle Family Residence
- Year Built1961
- APN17115330
- CountyMecklenburg


