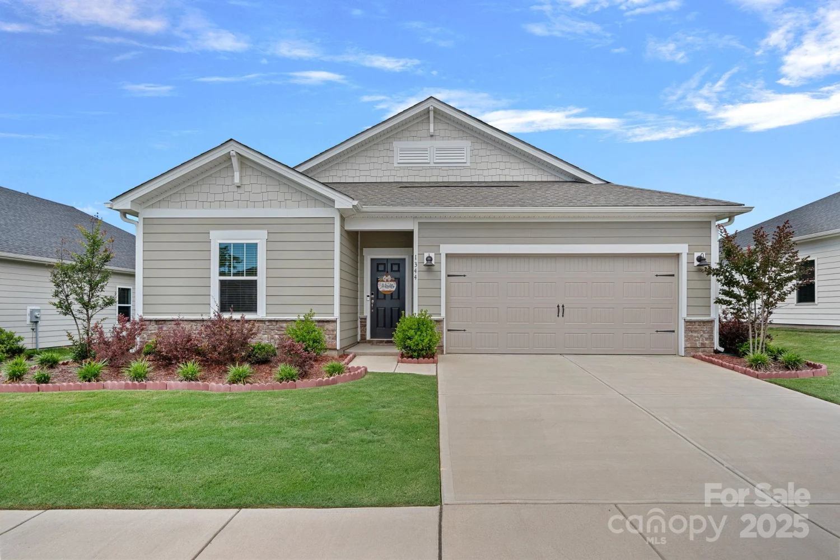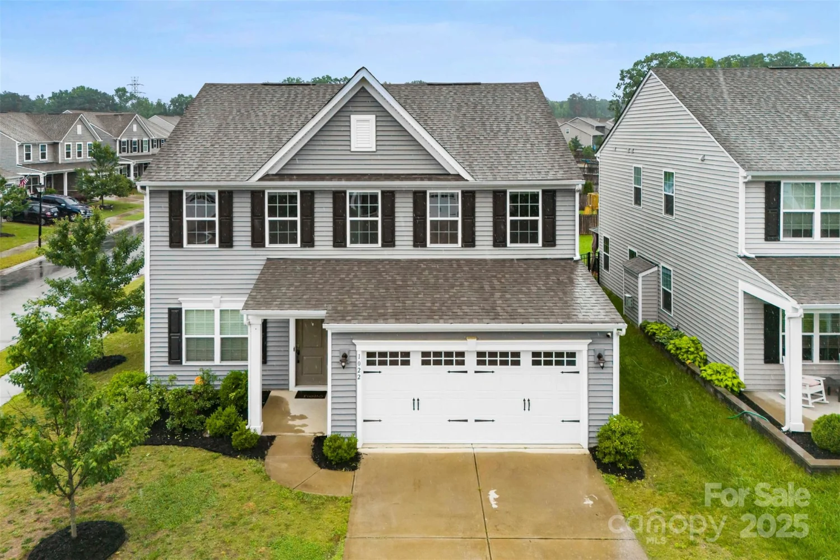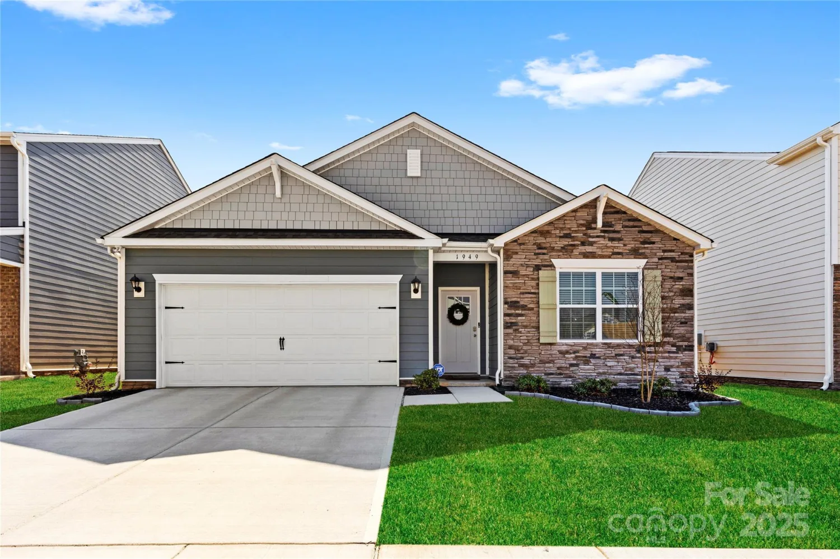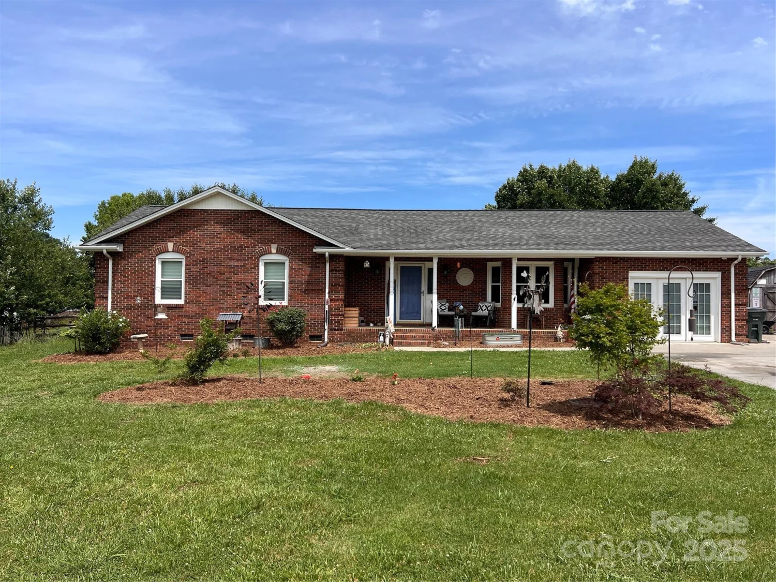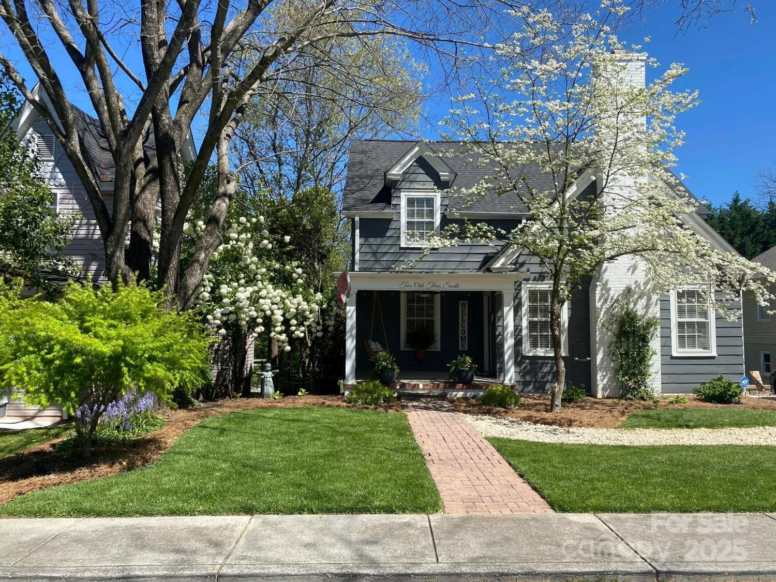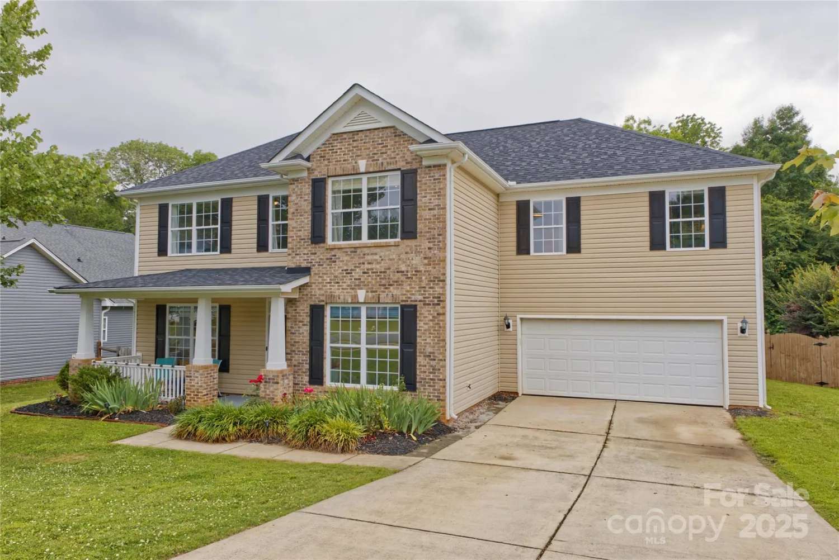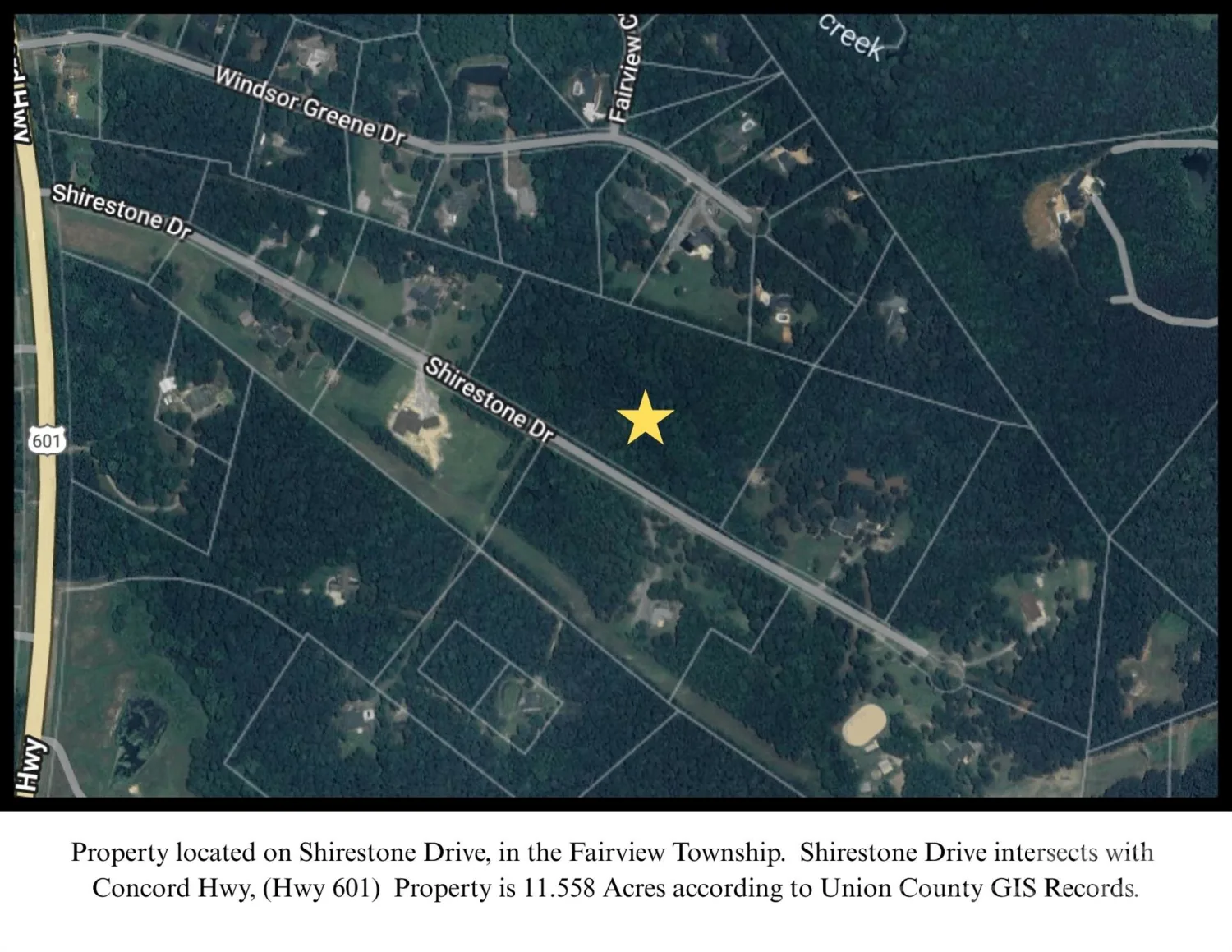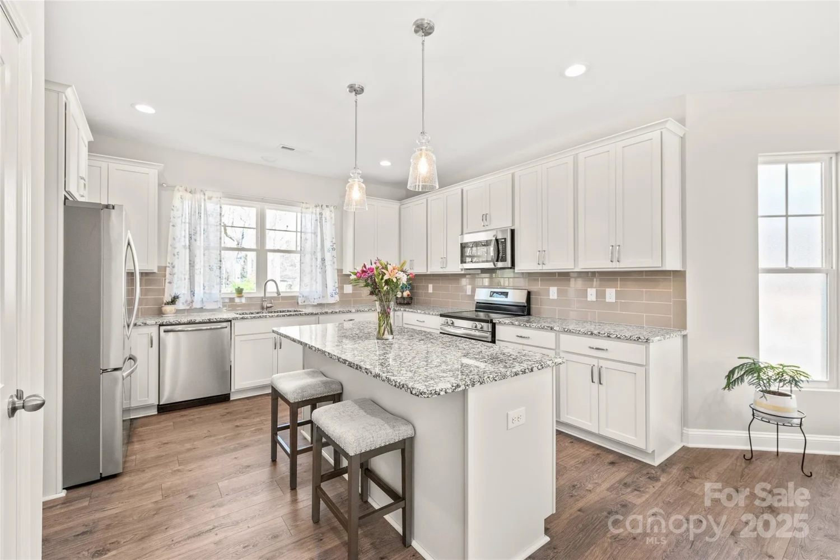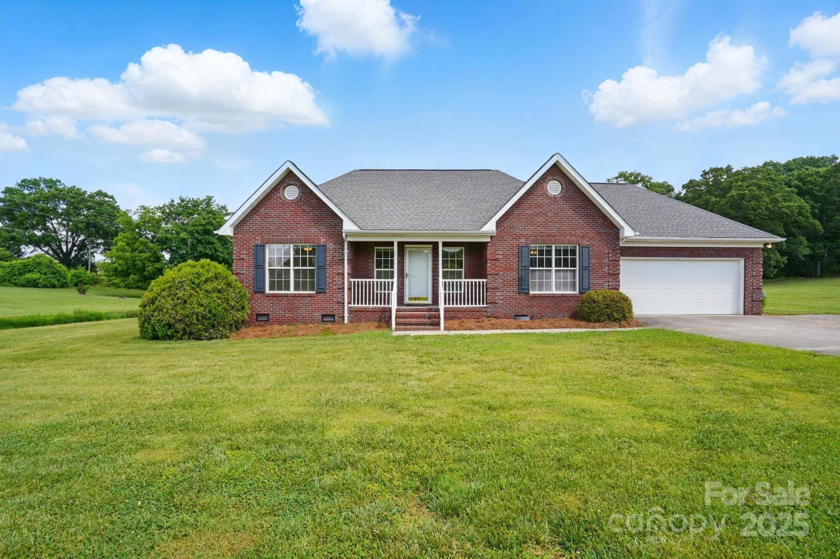4203 ethel sustar driveMonroe, NC 28110
4203 ethel sustar driveMonroe, NC 28110
Description
Welcome to 4203 Ethel Sustar Drive, a charming 4-bedroom, 3-bathroom home nestled in peaceful Crooked Creek Estates in Monroe, North Carolina. Built in 2005, this 2,137-square-foot residence offers a blend of comfort and functionality. A perfect open floorplan with the primary suite on the main, sun room and an additional bedroom and full bathroom on the second floor. Freshly painted throughout, newer floors, and new landscaping. A larger lot-- over 0.35 acres of flat yard situated on a cul-de-sac. Close to shopping & restaurants and all that Indian Trail has to offer!
Property Details for 4203 Ethel Sustar Drive
- Subdivision ComplexCrooked Creek Estates
- Architectural StyleTransitional
- Num Of Garage Spaces2
- Parking FeaturesAttached Garage, Garage Faces Side
- Property AttachedNo
LISTING UPDATED:
- StatusClosed
- MLS #CAR4247524
- Days on Site6
- HOA Fees$151 / month
- MLS TypeResidential
- Year Built2005
- CountryUnion
LISTING UPDATED:
- StatusClosed
- MLS #CAR4247524
- Days on Site6
- HOA Fees$151 / month
- MLS TypeResidential
- Year Built2005
- CountryUnion
Building Information for 4203 Ethel Sustar Drive
- Stories1 Story/F.R.O.G.
- Year Built2005
- Lot Size0.0000 Acres
Payment Calculator
Term
Interest
Home Price
Down Payment
The Payment Calculator is for illustrative purposes only. Read More
Property Information for 4203 Ethel Sustar Drive
Summary
Location and General Information
- Community Features: Playground, Recreation Area, Walking Trails
- Directions: From Charlotte: I-485 to 74 East, go 5 traffic lights and turn left on Sardis Church Rd, Community is located on right just before Sardis Elementary school. From Monroe: Hwy 74W, Right onto Sardis Church Rd community on right just before Sardis Elem.
- Coordinates: 35.067854,-80.625364
School Information
- Elementary School: Sardis
- Middle School: Porter Ridge
- High School: Porter Ridge
Taxes and HOA Information
- Parcel Number: 07-048-135
- Tax Legal Description: #136 CROOKED CREEK ESTATES MP1 OPCI760-762/OPCI808-809
Virtual Tour
Parking
- Open Parking: No
Interior and Exterior Features
Interior Features
- Cooling: Ceiling Fan(s), Central Air
- Heating: Forced Air, Natural Gas
- Appliances: Dishwasher, Disposal, Electric Oven, Electric Range, Gas Water Heater, Microwave, Plumbed For Ice Maker, Self Cleaning Oven
- Fireplace Features: Great Room
- Flooring: Vinyl
- Interior Features: Attic Stairs Pulldown, Cable Prewire, Garden Tub
- Levels/Stories: 1 Story/F.R.O.G.
- Foundation: Slab
- Bathrooms Total Integer: 3
Exterior Features
- Construction Materials: Brick Full
- Patio And Porch Features: Glass Enclosed, Patio, Porch
- Pool Features: None
- Road Surface Type: Concrete, Paved
- Roof Type: Shingle
- Security Features: Carbon Monoxide Detector(s)
- Laundry Features: Electric Dryer Hookup, Main Level
- Pool Private: No
Property
Utilities
- Sewer: County Sewer
- Water Source: County Water
Property and Assessments
- Home Warranty: No
Green Features
Lot Information
- Above Grade Finished Area: 2137
- Lot Features: Cul-De-Sac
Rental
Rent Information
- Land Lease: No
Public Records for 4203 Ethel Sustar Drive
Home Facts
- Beds4
- Baths3
- Above Grade Finished2,137 SqFt
- Stories1 Story/F.R.O.G.
- Lot Size0.0000 Acres
- StyleSingle Family Residence
- Year Built2005
- APN07-048-135
- CountyUnion
- ZoningAG9


