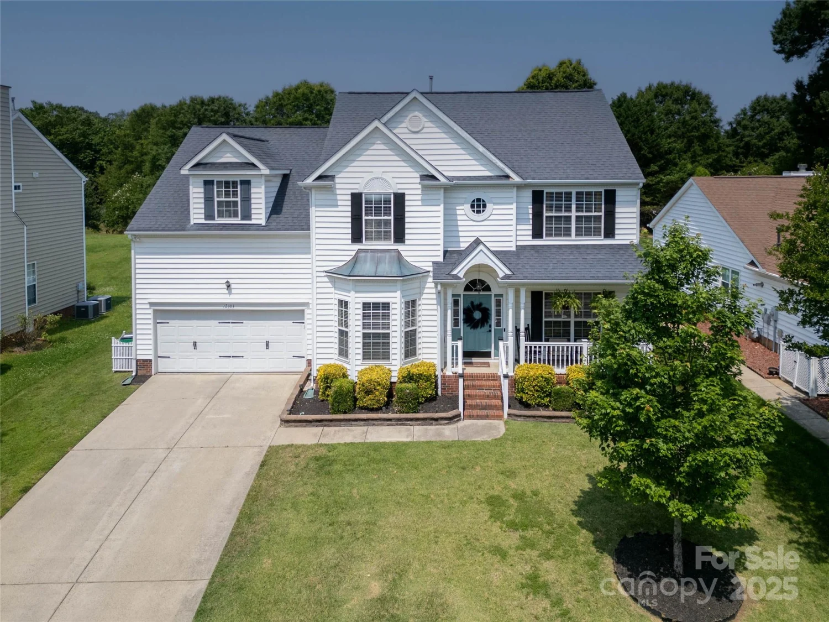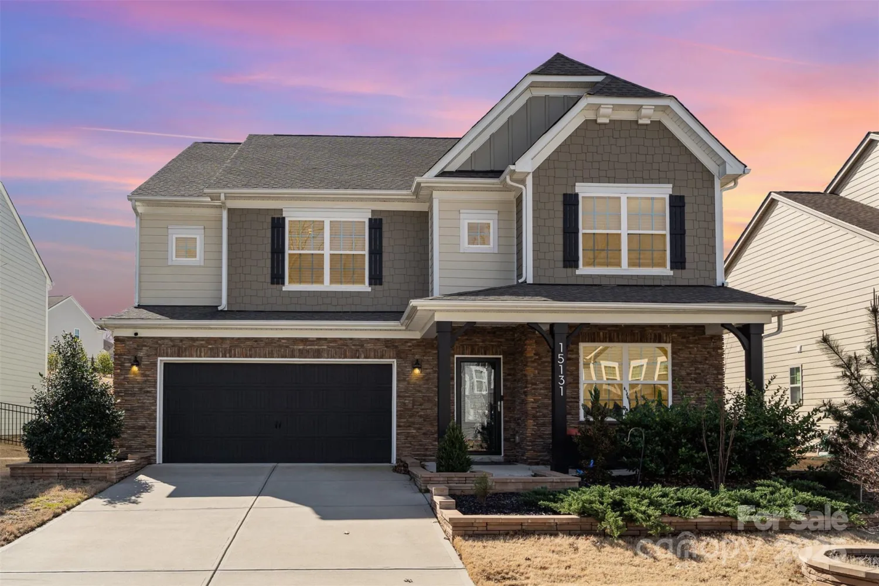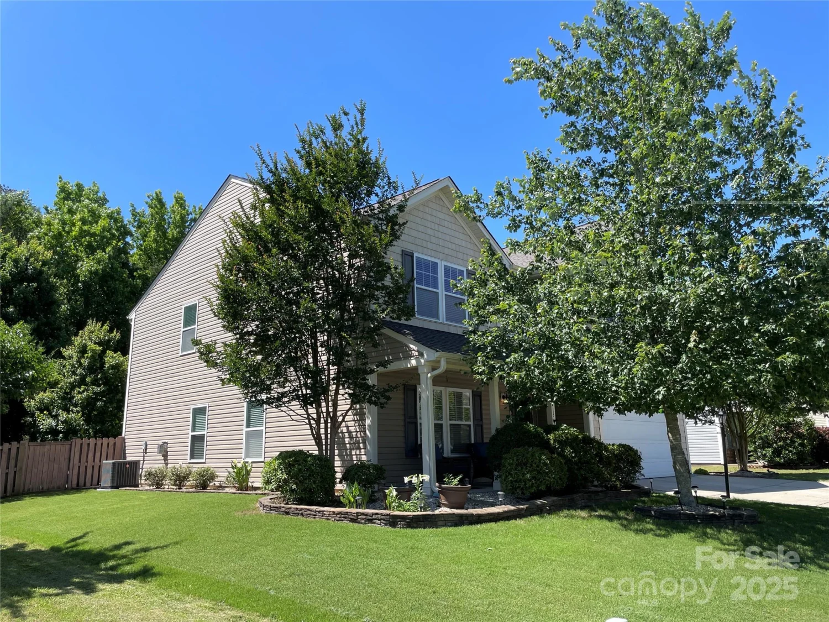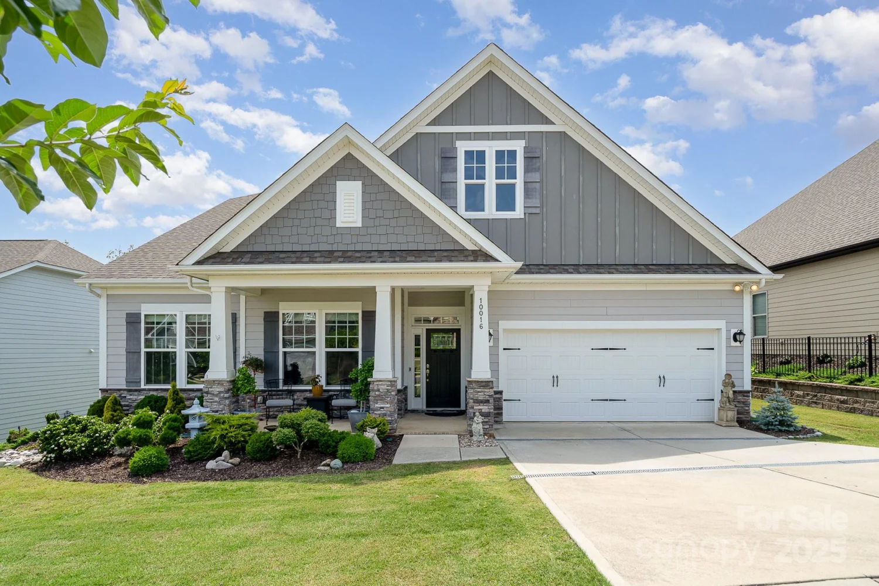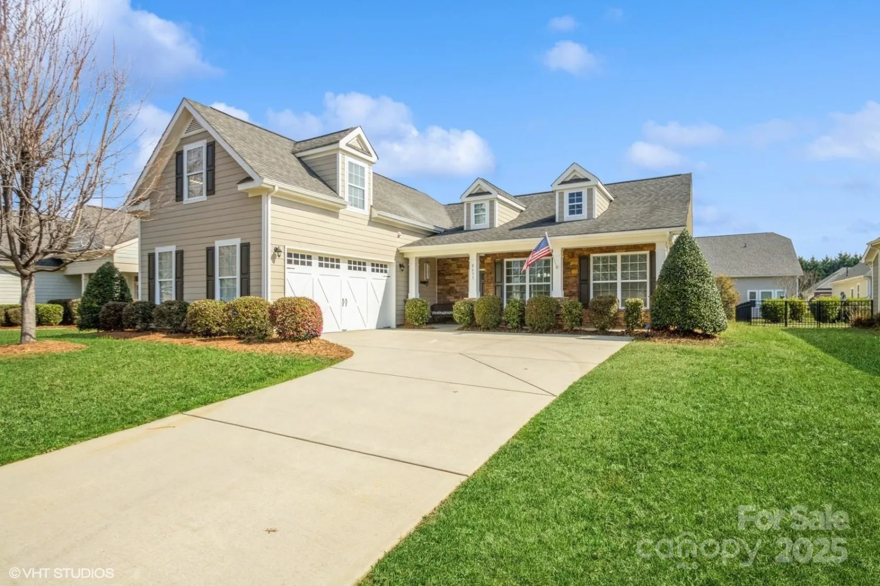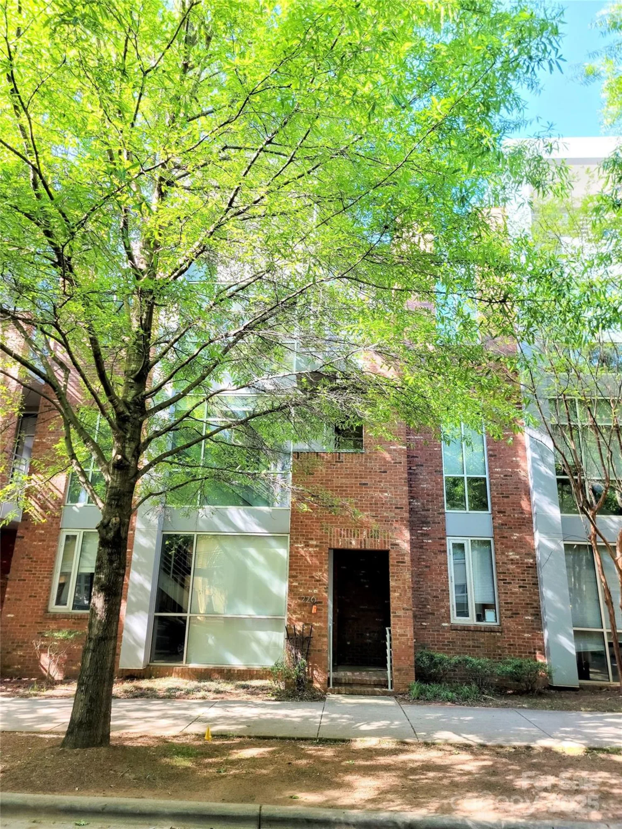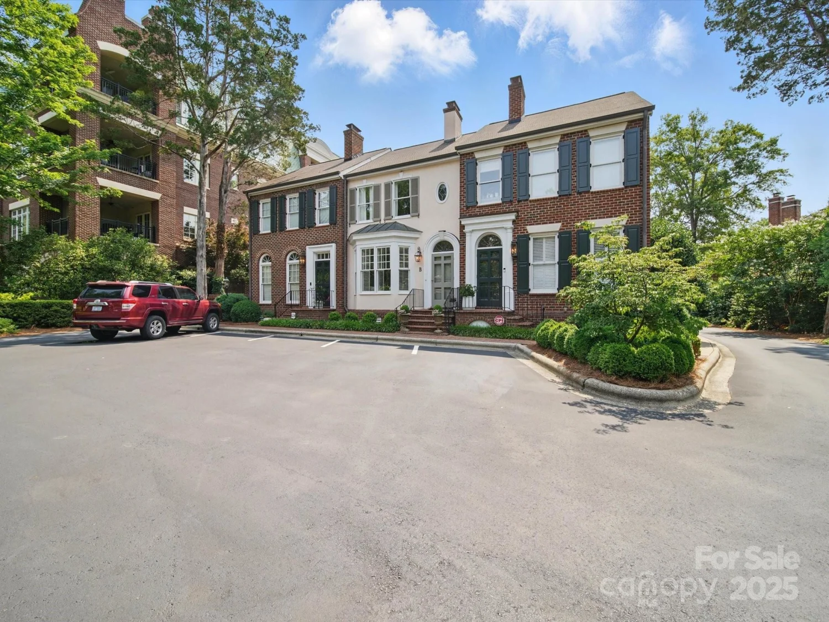2815 burnt mill roadCharlotte, NC 28210
2815 burnt mill roadCharlotte, NC 28210
Description
Nestled in the heart of the highly sought-after Huntingtowne Farms neighborhood, meticulously maintained full-brick tri-level home offers timeless mid-century charm with modern updates. Situated on a manicured lot within walking distance of the Little Sugar Creek Greenway. 4 bed, 3 full baths, including a private lower-level suite ideal for guests or home office. Pristine hardwoods throughout. Updated kitchen featuring granite and stainless. Lower-level family room with a gas fireplace and walkout access to the backyard. Expansive back deck equipped with a motorized sunshade. Newer windows and roof. Enjoy direct access to the Little Sugar Creek Greenway. Close proximity to the Swim and Tennis Club. Minutes from downtown Charlotte and SouthPark, providing easy access to shopping, dining, and entertainment options.? This home seamlessly combines classic elegance with modern amenities, offering a unique opportunity to live in one of Charlotte's most desirable neighborhoods.
Property Details for 2815 Burnt Mill Road
- Subdivision ComplexHuntingtowne Farms
- Parking FeaturesDriveway
- Property AttachedNo
LISTING UPDATED:
- StatusClosed
- MLS #CAR4247538
- Days on Site8
- MLS TypeResidential
- Year Built1965
- CountryMecklenburg
LISTING UPDATED:
- StatusClosed
- MLS #CAR4247538
- Days on Site8
- MLS TypeResidential
- Year Built1965
- CountryMecklenburg
Building Information for 2815 Burnt Mill Road
- StoriesTri-Level
- Year Built1965
- Lot Size0.0000 Acres
Payment Calculator
Term
Interest
Home Price
Down Payment
The Payment Calculator is for illustrative purposes only. Read More
Property Information for 2815 Burnt Mill Road
Summary
Location and General Information
- Community Features: Walking Trails
- Coordinates: 35.13853392,-80.86008155
School Information
- Elementary School: Huntingtowne Farms
- Middle School: Carmel
- High School: South Mecklenburg
Taxes and HOA Information
- Parcel Number: 173-142-05
- Tax Legal Description: L9P10 B6 M11 141 2815 BURNT MI
Virtual Tour
Parking
- Open Parking: No
Interior and Exterior Features
Interior Features
- Cooling: Ceiling Fan(s), Central Air
- Heating: Natural Gas
- Appliances: Dishwasher, Disposal, Electric Range
- Basement: Daylight, Exterior Entry, Finished, Interior Entry, Walk-Out Access, Walk-Up Access
- Fireplace Features: Family Room, Gas
- Flooring: Carpet, Tile, Wood
- Levels/Stories: Tri-Level
- Foundation: Crawl Space, Slab
- Bathrooms Total Integer: 3
Exterior Features
- Construction Materials: Brick Full
- Horse Amenities: None
- Patio And Porch Features: Covered, Deck, Front Porch, Rear Porch
- Pool Features: None
- Road Surface Type: Concrete, Paved
- Roof Type: Shingle
- Laundry Features: In Basement
- Pool Private: No
- Other Structures: Shed(s)
Property
Utilities
- Sewer: Public Sewer
- Utilities: Cable Available, Natural Gas
- Water Source: City
Property and Assessments
- Home Warranty: No
Green Features
Lot Information
- Above Grade Finished Area: 2165
- Lot Features: Flood Fringe Area, Sloped
Rental
Rent Information
- Land Lease: No
Public Records for 2815 Burnt Mill Road
Home Facts
- Beds4
- Baths3
- Above Grade Finished2,165 SqFt
- StoriesTri-Level
- Lot Size0.0000 Acres
- StyleSingle Family Residence
- Year Built1965
- APN173-142-05
- CountyMecklenburg



