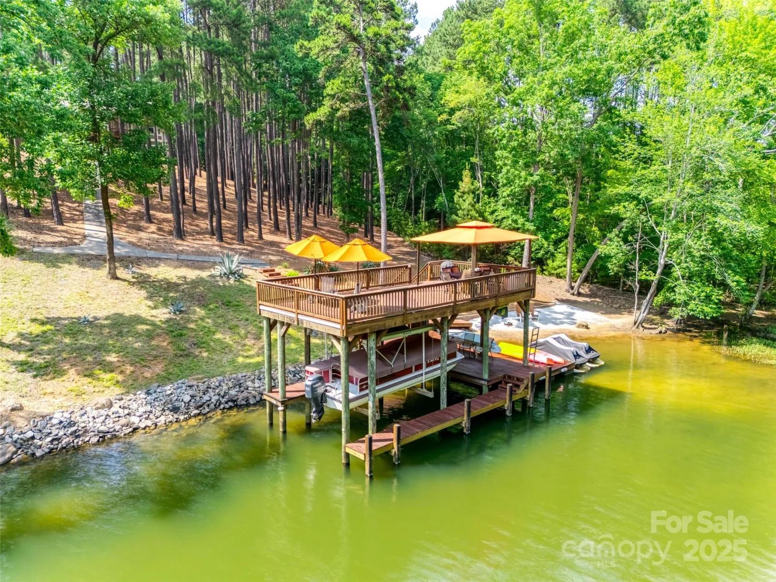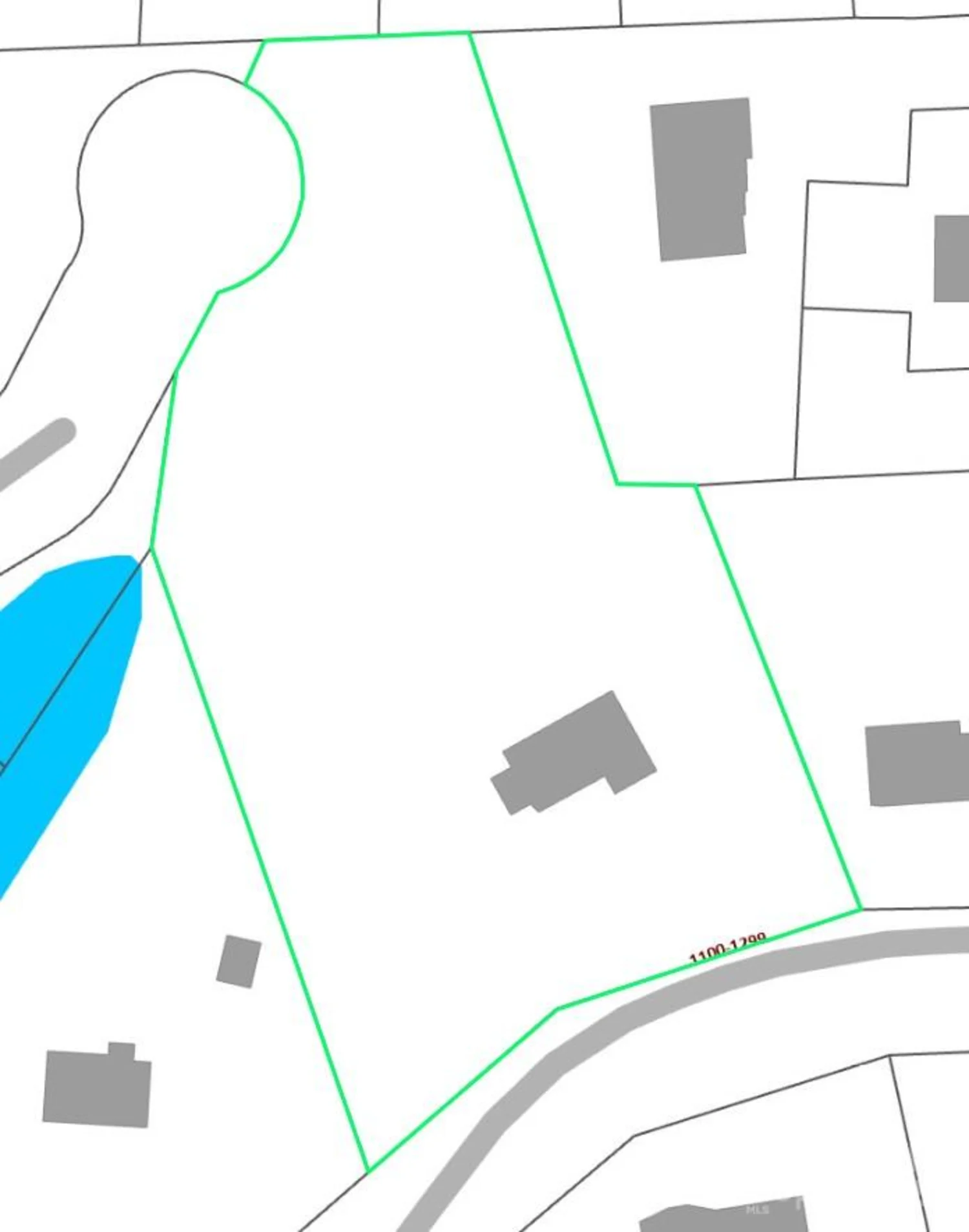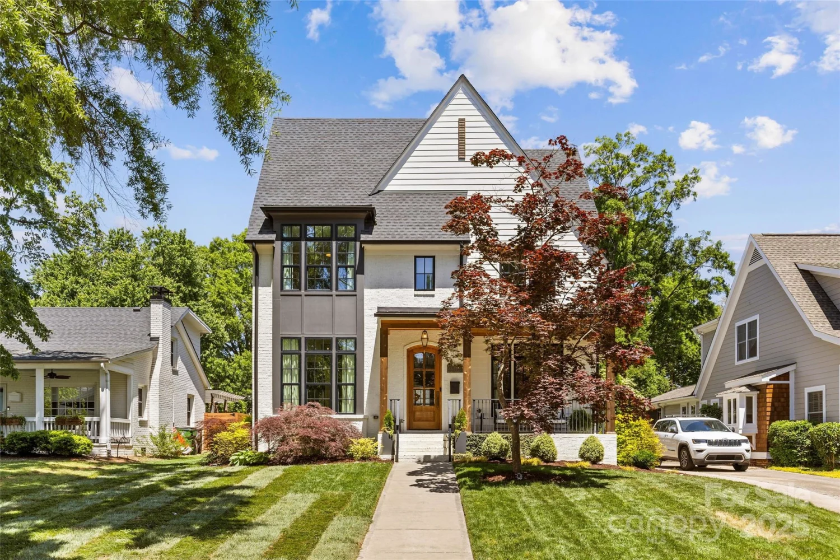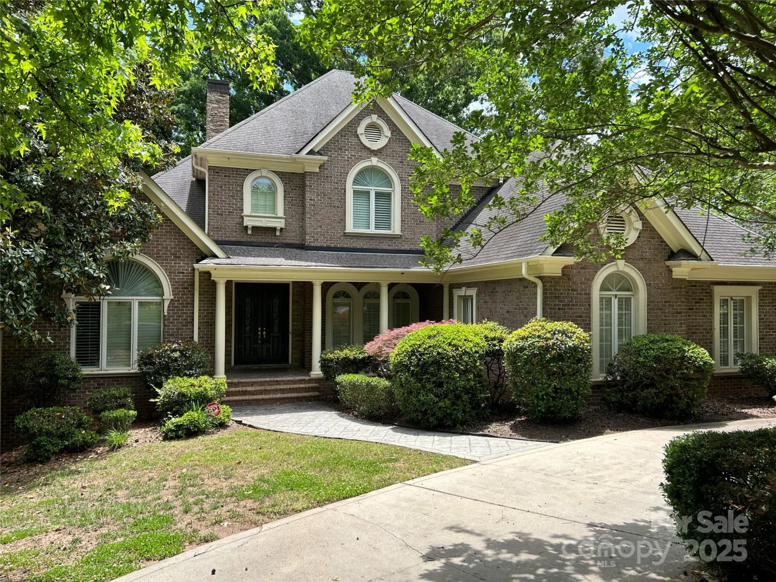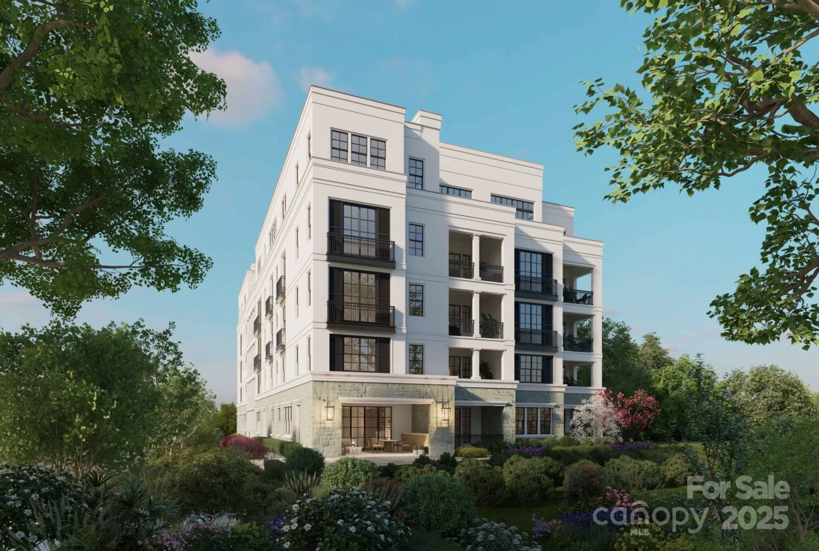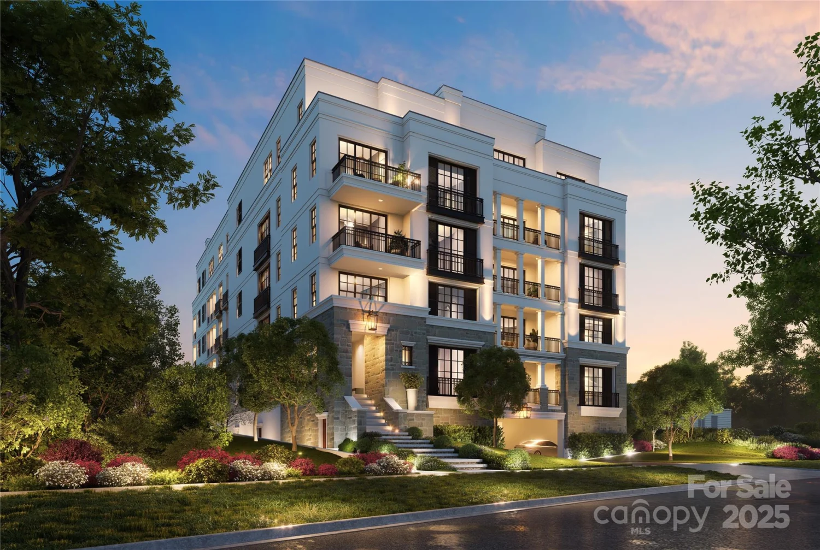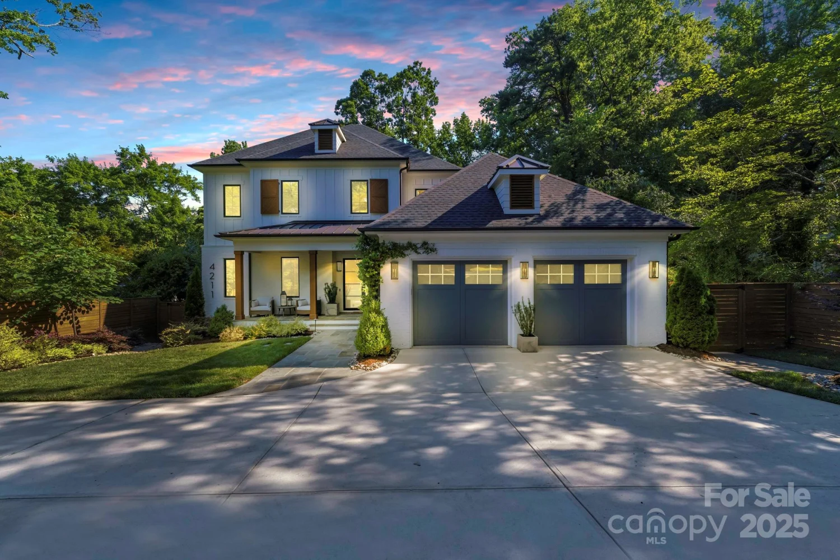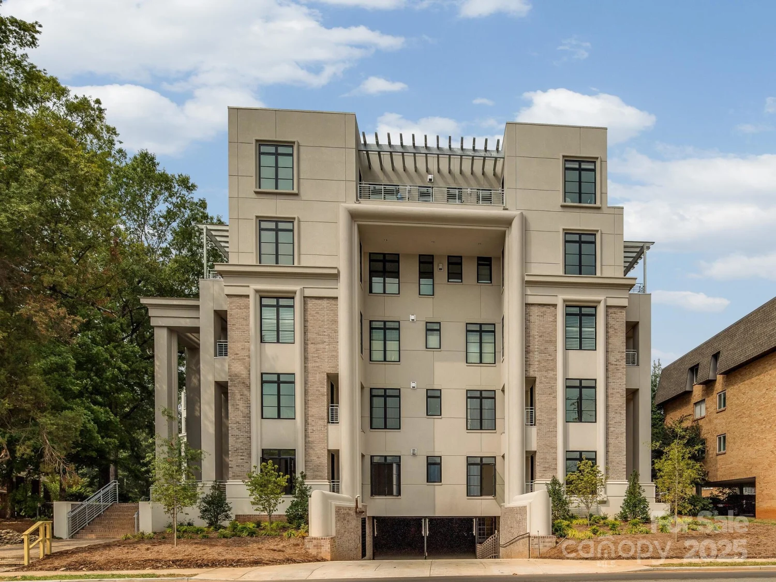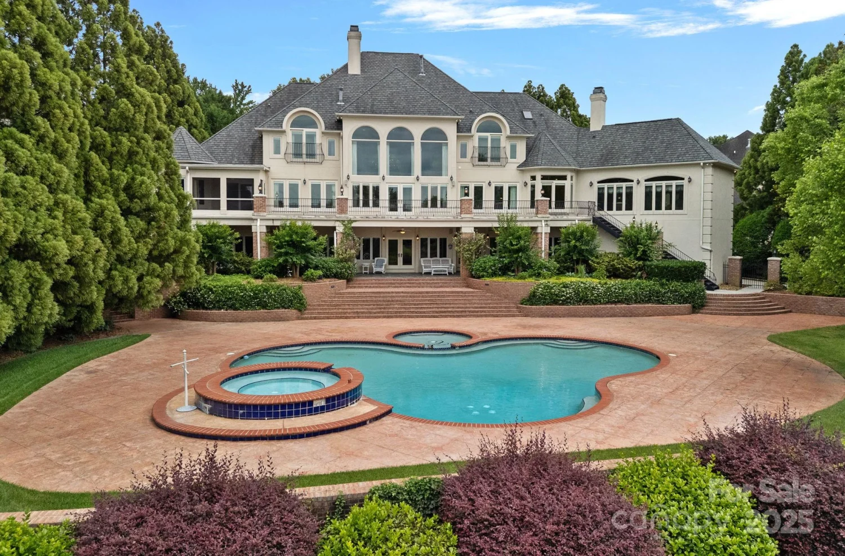1628 ferncliff roadCharlotte, NC 28211
1628 ferncliff roadCharlotte, NC 28211
Description
LOCATION! just minutes to uptown. Corner of Prov Rd & Ferncliff Dr. Beechwood Custom Homes is offering over 3,200 sqft in this 2 story duet home w/ private outdoor living, covered porches & high-end design in one of Charlotte’s most desirable neighborhoods. Features 4 BRs, loft, private entrances & 2-car garages. 1st-floor primary suite. Gourmet kitchen w/Sub-Zero fridge, Bosch appliances, quartz counters, & premium cabinetry. Enjoy soaring 10’ ceilings, vaulted Great Room, 42" gas fireplace and craftsman-grade trim. Spa-inspired primary bath with frameless glass shower. Pella windows, steel front door, 8’ solid core interior doors, and sound-dampening insulation throughout. Multi-zone Trane 16 SEER 2-stage HVAC w/ steam humidifier, tankless water heater, Wi-Fi thermostats. Designed by 505 Design, blending modern & transitional architecture—luxury living without the upkeep of an estate home. Limited Opportunity to own one of only 4 homes! Still time to make your own color selections.
Property Details for 1628 Ferncliff Road
- Subdivision ComplexCotswold
- Num Of Garage Spaces2
- Parking FeaturesDetached Garage
- Property AttachedNo
LISTING UPDATED:
- StatusActive
- MLS #CAR4248004
- Days on Site47
- HOA Fees$900 / month
- MLS TypeResidential
- Year Built2025
- CountryMecklenburg
LISTING UPDATED:
- StatusActive
- MLS #CAR4248004
- Days on Site47
- HOA Fees$900 / month
- MLS TypeResidential
- Year Built2025
- CountryMecklenburg
Building Information for 1628 Ferncliff Road
- StoriesTwo
- Year Built2025
- Lot Size0.0000 Acres
Payment Calculator
Term
Interest
Home Price
Down Payment
The Payment Calculator is for illustrative purposes only. Read More
Property Information for 1628 Ferncliff Road
Summary
Location and General Information
- Directions: From the corner of Sharon Amity and Providence, go towards town approx 1/4 of a mile on the right at teh corner of Ferncliff and Providence Rd.
- Coordinates: 35.173913,-80.809855
School Information
- Elementary School: Selwyn
- Middle School: Alexander Graham
- High School: Myers Park
Taxes and HOA Information
- Parcel Number: 181-104-39
- Tax Legal Description: L1 M73-399
Virtual Tour
Parking
- Open Parking: No
Interior and Exterior Features
Interior Features
- Cooling: Central Air
- Heating: Natural Gas
- Appliances: Dishwasher, Gas Range
- Levels/Stories: Two
- Foundation: Slab
- Total Half Baths: 1
- Bathrooms Total Integer: 4
Exterior Features
- Construction Materials: Brick Partial, Fiber Cement
- Pool Features: None
- Road Surface Type: Concrete, Paved
- Laundry Features: Laundry Room
- Pool Private: No
Property
Utilities
- Sewer: Public Sewer
- Water Source: City
Property and Assessments
- Home Warranty: No
Green Features
Lot Information
- Above Grade Finished Area: 3201
Rental
Rent Information
- Land Lease: No
Public Records for 1628 Ferncliff Road
Home Facts
- Beds4
- Baths3
- Above Grade Finished3,201 SqFt
- StoriesTwo
- Lot Size0.0000 Acres
- StyleTownhouse
- Year Built2025
- APN181-104-39
- CountyMecklenburg


