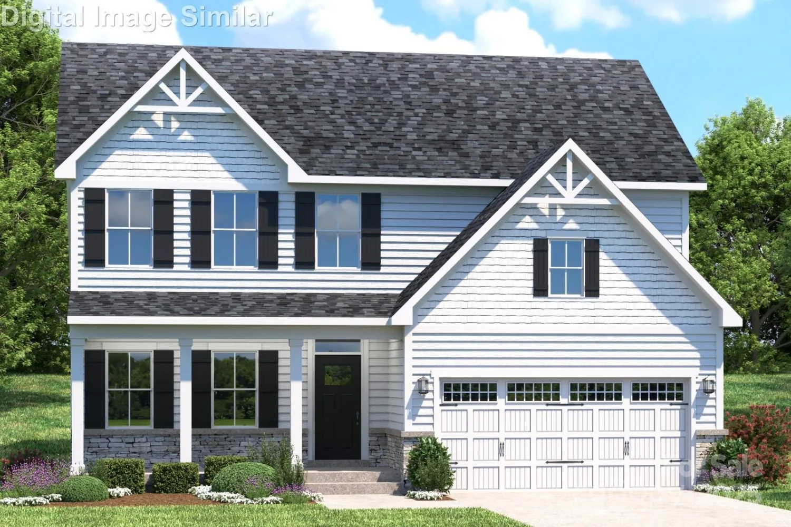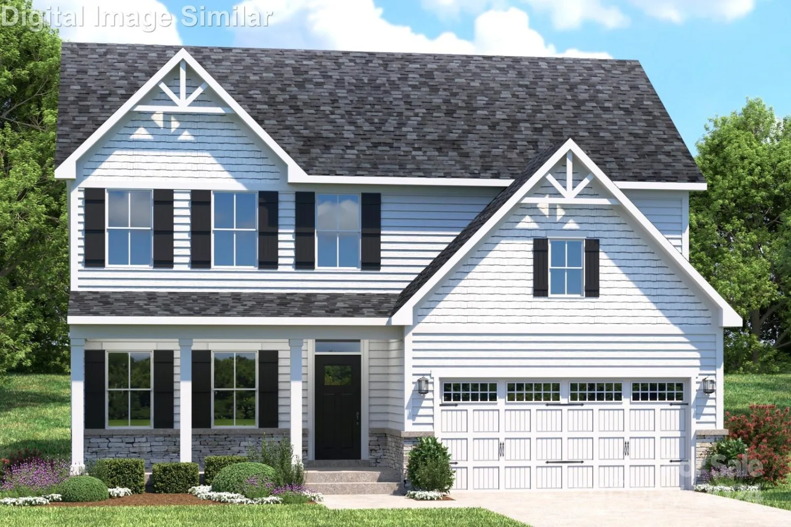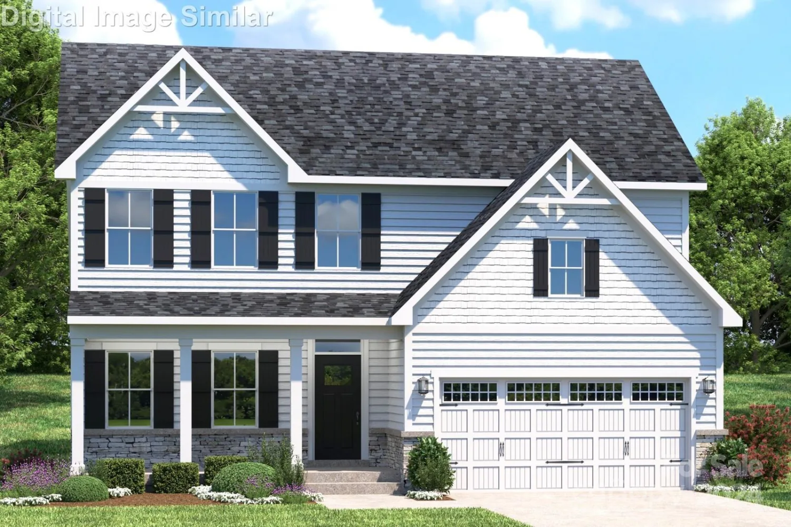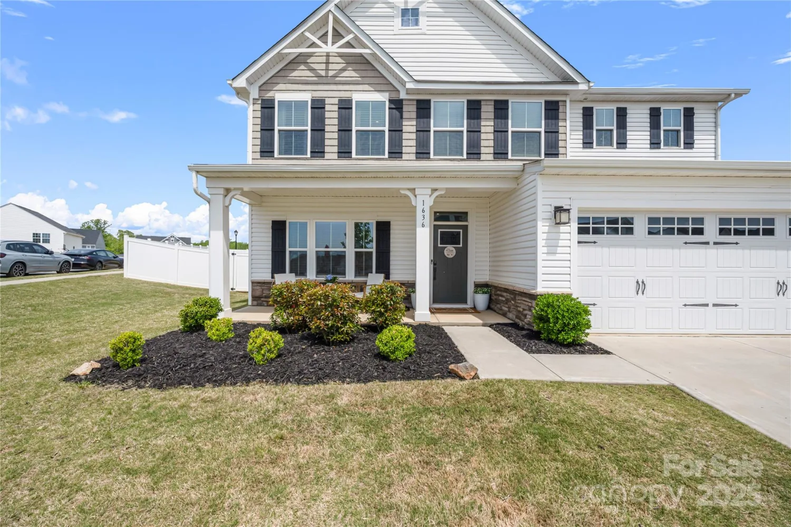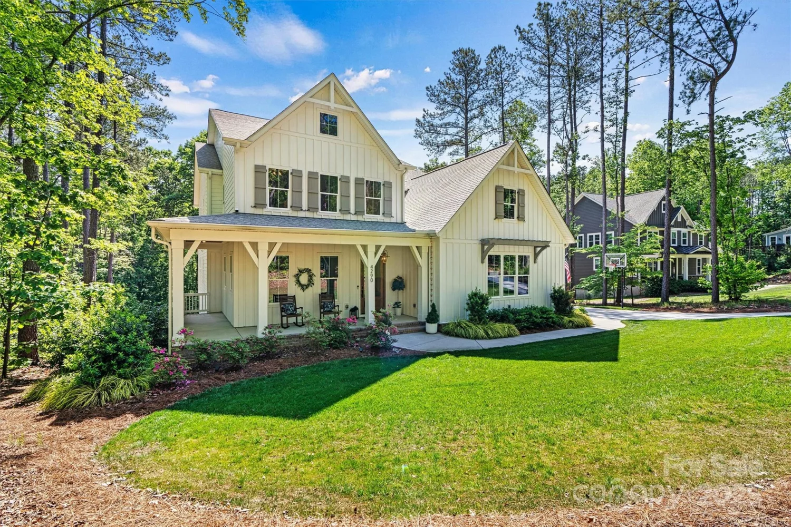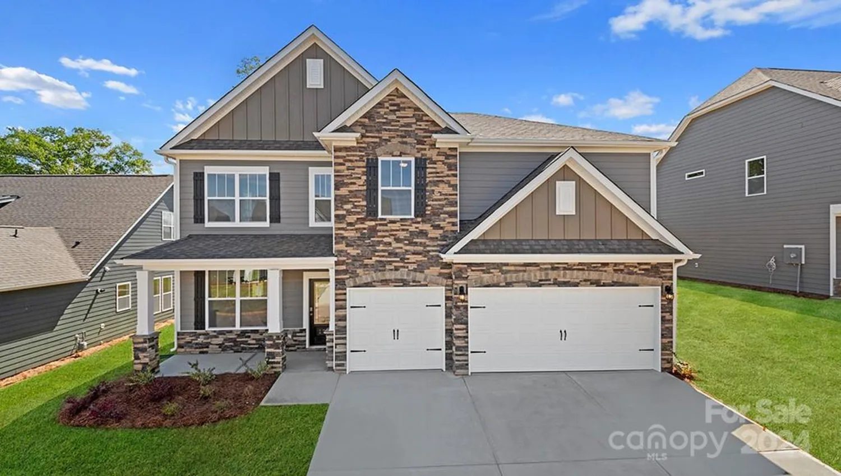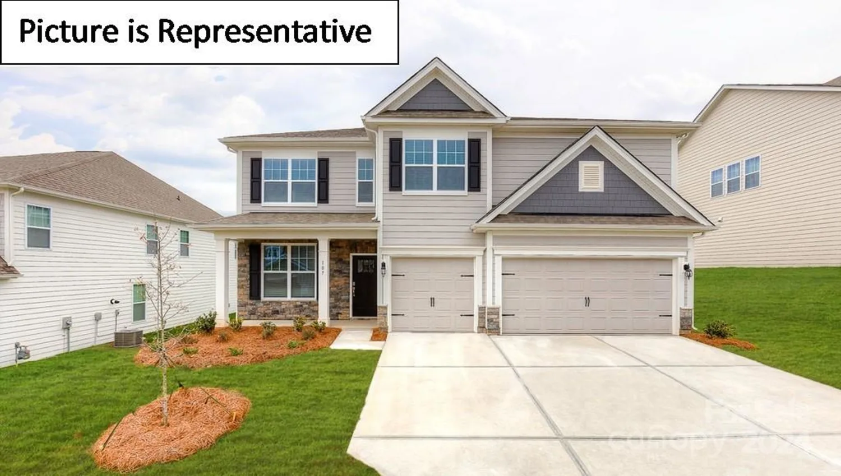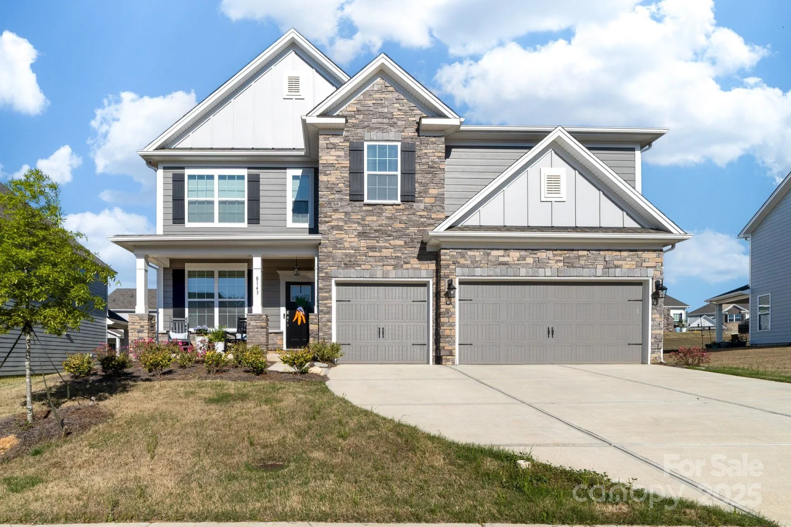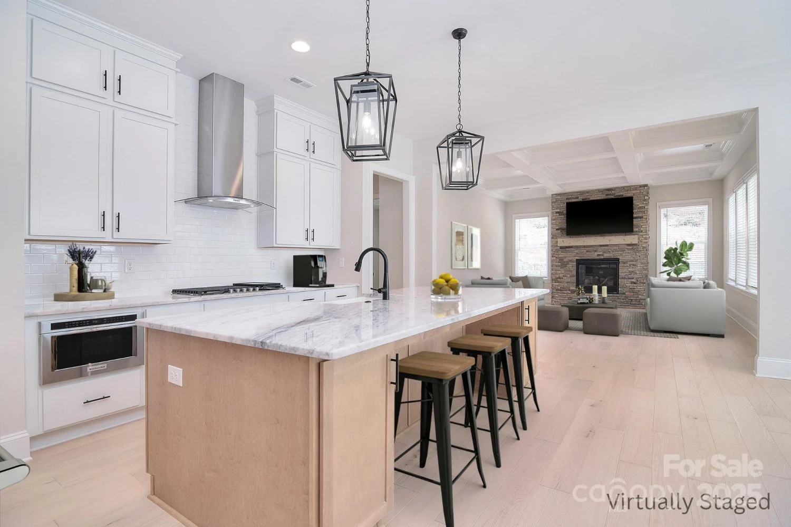1358 cedardale laneDenver, NC 28037
1358 cedardale laneDenver, NC 28037
Description
Stunning entertainers dream boasting all the modern features! Main level features 10 foot ceilings, hardwood floors, a private formal living space or home office w/ french doors and coffered ceiling. The well-appointed chef’s kitchen features floor to ceiling cabinets, large center island, gorgeous countertops, tiled backsplash, ss appliances, walk-in pantry, dining area flowing seamlessly into the living room w/ a gas fireplace highlighted by shiplap. Private bedroom w/ en suite perfect for guests off the main living area. Upstairs find the primary bedroom w/ barn doors leading into a luxury en suite w/ an amazing walk-in shower, freestanding tub and walk-in closet. Two more bedrooms, bonus room, flex space, laundry room, Google mesh network and full bath complete the upper level. The backyard is a relaxing getaway highlighted by a custom pool w/ spa, paver patio, and fenced rear yard.
Property Details for 1358 Cedardale Lane
- Subdivision ComplexWildbrook
- Architectural StyleTraditional
- Num Of Garage Spaces2
- Parking FeaturesDriveway, Attached Garage, Garage Door Opener, Garage Faces Front
- Property AttachedNo
LISTING UPDATED:
- StatusActive
- MLS #CAR4248117
- Days on Site15
- HOA Fees$300 / month
- MLS TypeResidential
- Year Built2021
- CountryLincoln
LISTING UPDATED:
- StatusActive
- MLS #CAR4248117
- Days on Site15
- HOA Fees$300 / month
- MLS TypeResidential
- Year Built2021
- CountryLincoln
Building Information for 1358 Cedardale Lane
- StoriesTwo
- Year Built2021
- Lot Size0.0000 Acres
Payment Calculator
Term
Interest
Home Price
Down Payment
The Payment Calculator is for illustrative purposes only. Read More
Property Information for 1358 Cedardale Lane
Summary
Location and General Information
- Directions: Brookshire Blvd NC-16 toward Newton. Right on Optimist Club Rd. Toward end of Optimist Club Rd, take right onto Rufus Rd. Neighborhood will be on left near end of Rufus Rd.
- Coordinates: 35.466474,-81.003728
School Information
- Elementary School: St. James
- Middle School: East Lincoln
- High School: East Lincoln
Taxes and HOA Information
- Parcel Number: 103420
- Tax Legal Description: #37 LT WILDBROOK PH 3
Virtual Tour
Parking
- Open Parking: No
Interior and Exterior Features
Interior Features
- Cooling: Central Air
- Heating: Forced Air, Natural Gas
- Appliances: Dishwasher, Disposal, Exhaust Hood, Gas Cooktop, Microwave, Wall Oven
- Fireplace Features: Living Room
- Flooring: Carpet, Hardwood, Tile
- Interior Features: Attic Stairs Pulldown, Kitchen Island, Open Floorplan, Walk-In Closet(s), Walk-In Pantry
- Levels/Stories: Two
- Foundation: Slab
- Total Half Baths: 1
- Bathrooms Total Integer: 4
Exterior Features
- Construction Materials: Fiber Cement
- Fencing: Back Yard
- Patio And Porch Features: Covered, Front Porch, Patio
- Pool Features: None
- Road Surface Type: Concrete, Paved
- Roof Type: Shingle
- Laundry Features: Electric Dryer Hookup, Laundry Room, Upper Level
- Pool Private: No
Property
Utilities
- Sewer: County Sewer
- Water Source: County Water
Property and Assessments
- Home Warranty: No
Green Features
Lot Information
- Above Grade Finished Area: 3632
Rental
Rent Information
- Land Lease: No
Public Records for 1358 Cedardale Lane
Home Facts
- Beds4
- Baths3
- Above Grade Finished3,632 SqFt
- StoriesTwo
- Lot Size0.0000 Acres
- StyleSingle Family Residence
- Year Built2021
- APN103420
- CountyLincoln
- ZoningRES


