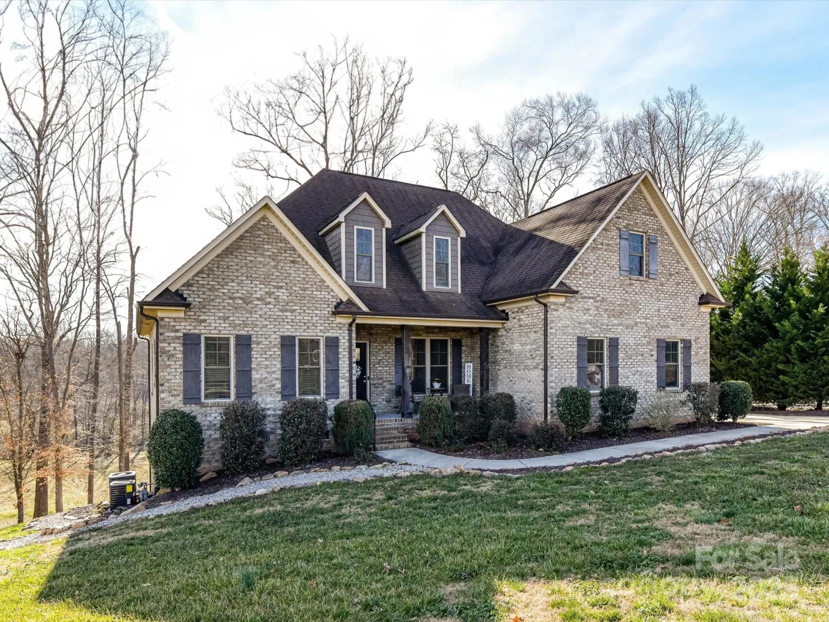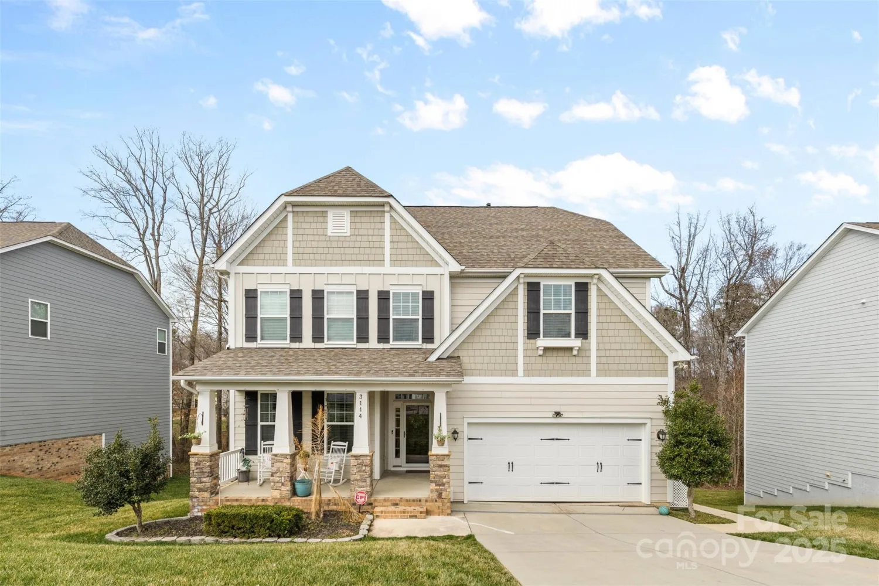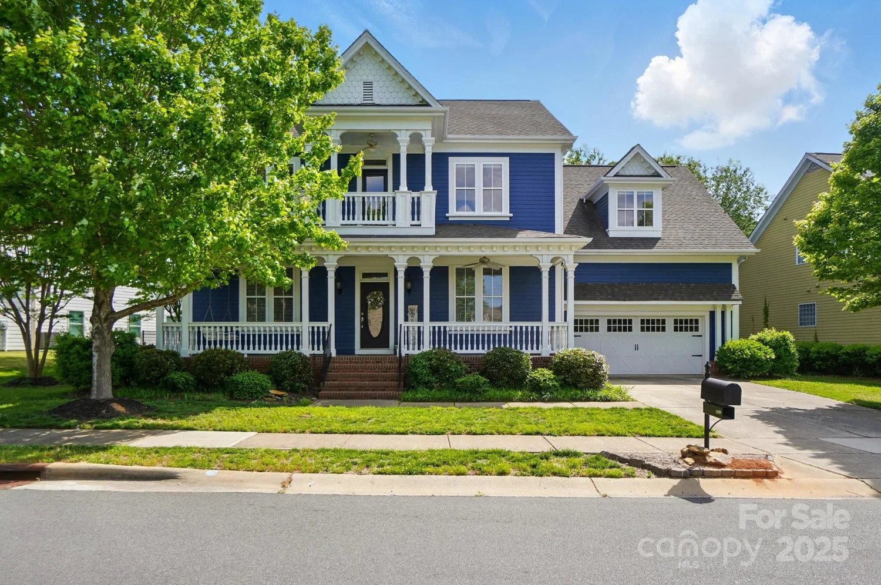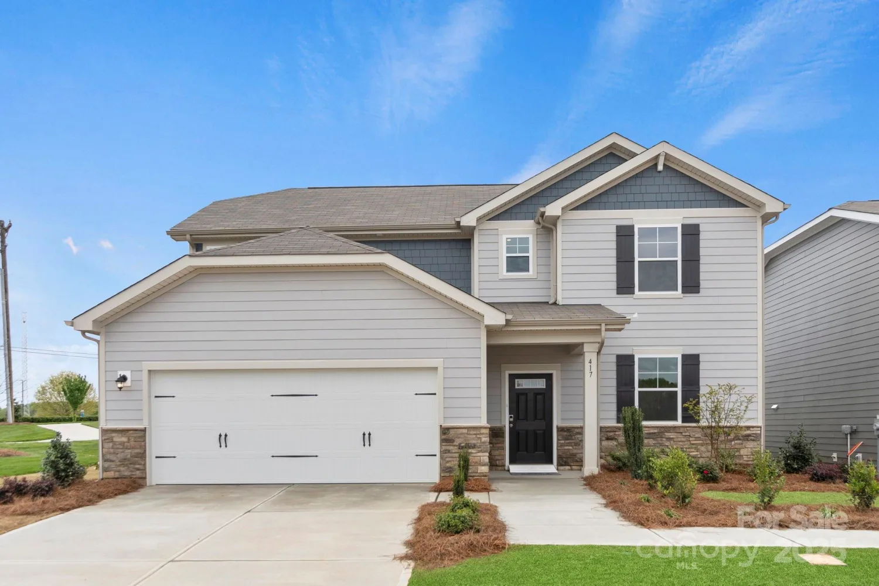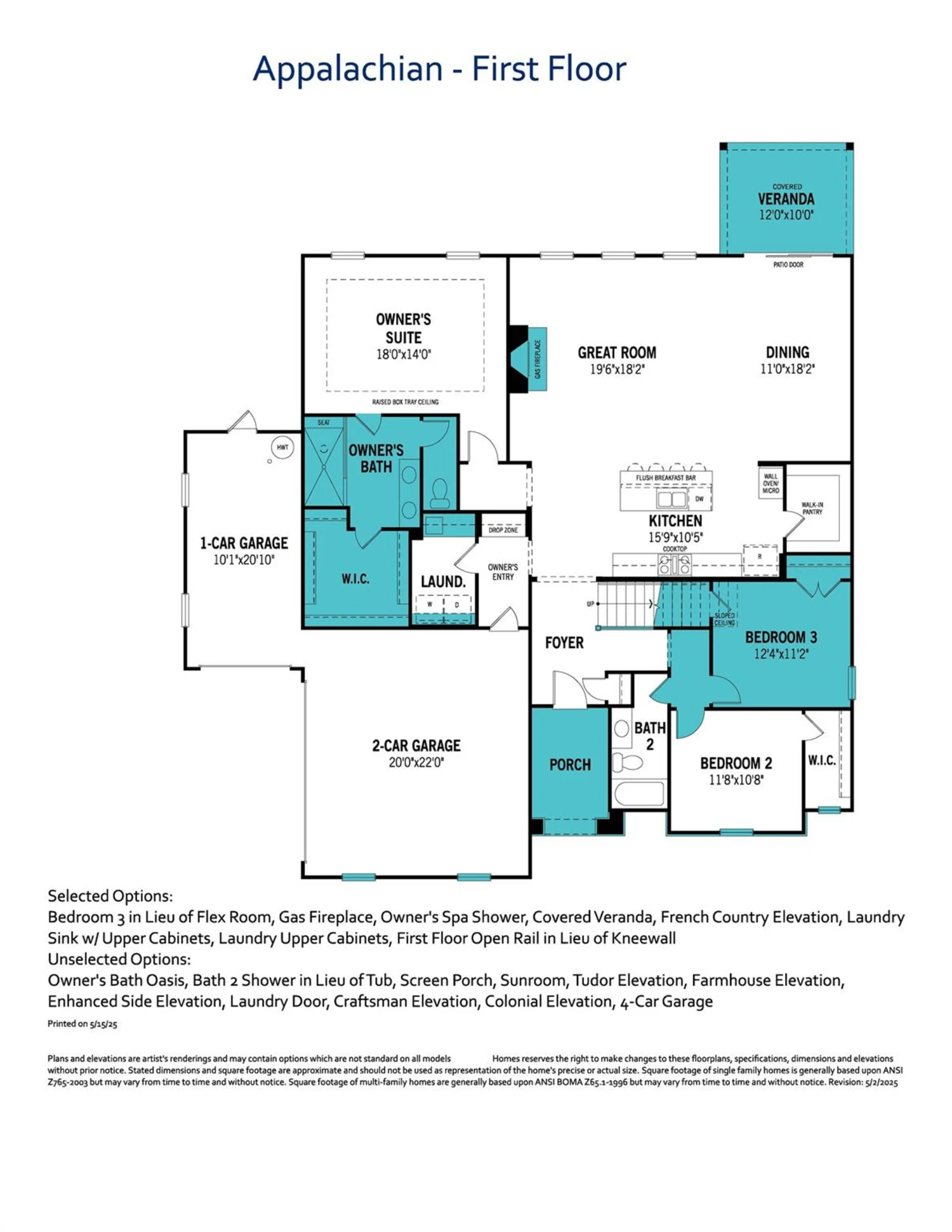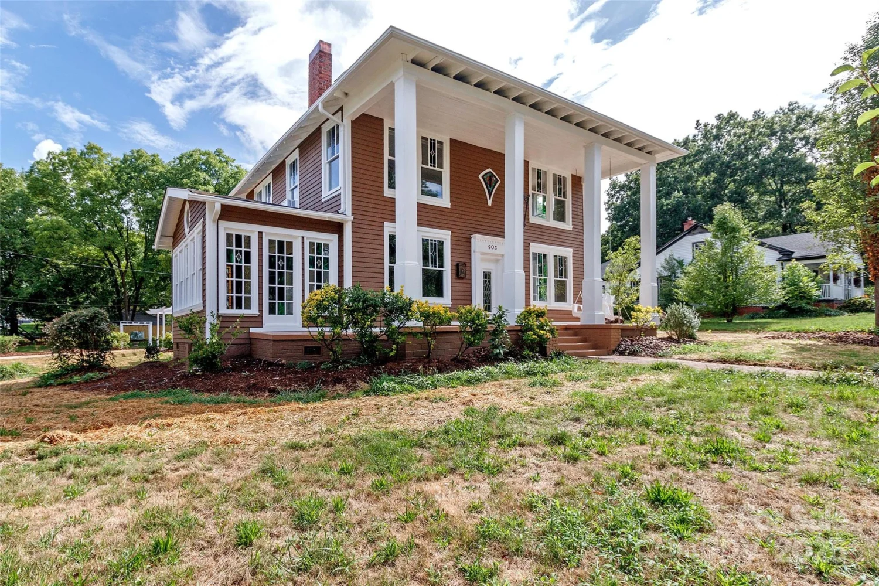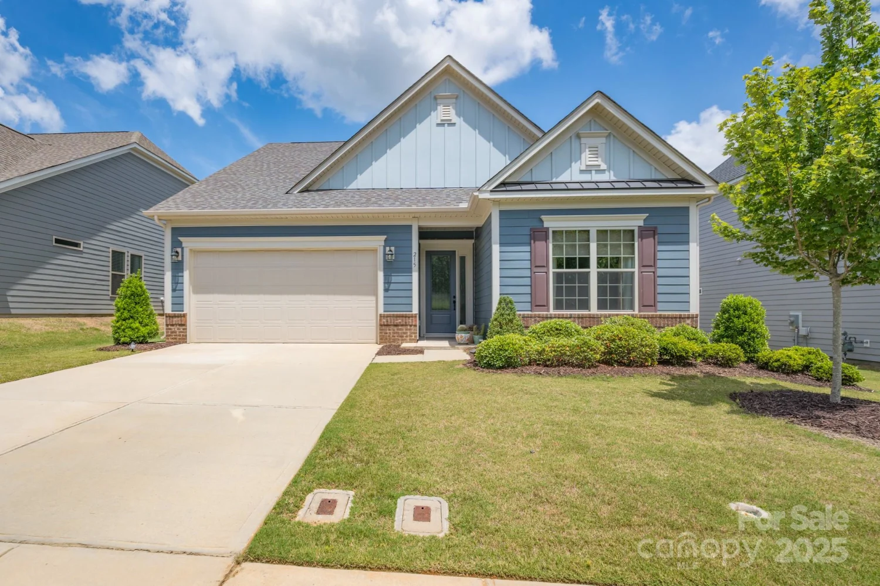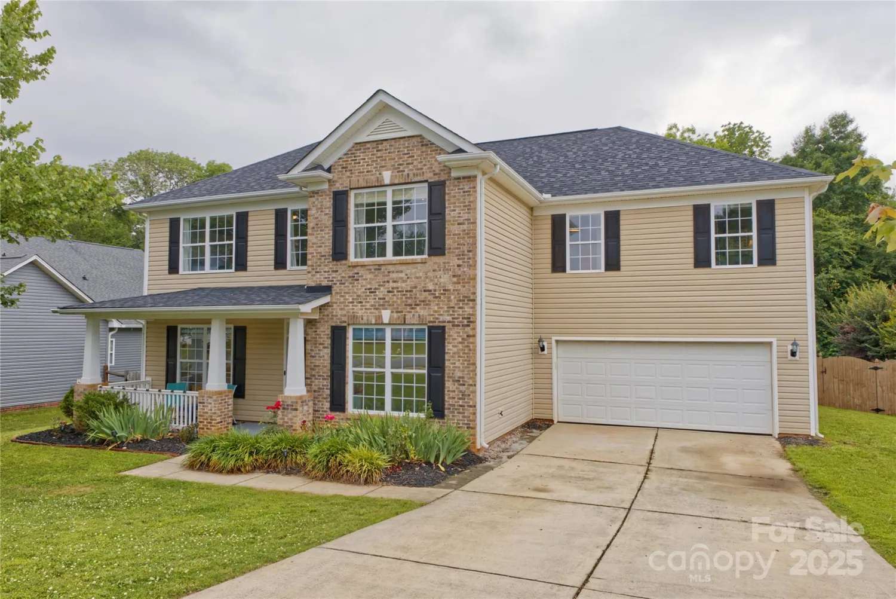2221 riverbend avenue 64Monroe, NC 28110
2221 riverbend avenue 64Monroe, NC 28110
Description
Welcome home to the beautiful Northridge floor plan, boasting over 3300 square feet of living space. The gourmet kitchen is a chef's dream with stunning cabinetry and Quartz countertops. Your guests will enjoy a suite on the main level. Your covered porch is perfect place to relax and entertain after a long day. Upstairs you will find the owner's suite and 3 additional bedrooms and a huge loft! Your owner's suite will be the perfect place to relax with a huge luxury ensuite. No detail was overlooked! This home has all the luxury finishes you would typically see in our decorated model home! Easy access to the Monroe Bypass! Tons of amenities including pool, clubhouse, playground, pickleball, and so much more!
Property Details for 2221 Riverbend Avenue 64
- Subdivision ComplexRiverstone
- Num Of Garage Spaces2
- Parking FeaturesAttached Garage
- Property AttachedNo
LISTING UPDATED:
- StatusActive
- MLS #CAR4250602
- Days on Site38
- HOA Fees$335 / month
- MLS TypeResidential
- Year Built2025
- CountryUnion
LISTING UPDATED:
- StatusActive
- MLS #CAR4250602
- Days on Site38
- HOA Fees$335 / month
- MLS TypeResidential
- Year Built2025
- CountryUnion
Building Information for 2221 Riverbend Avenue 64
- StoriesTwo
- Year Built2025
- Lot Size0.0000 Acres
Payment Calculator
Term
Interest
Home Price
Down Payment
The Payment Calculator is for illustrative purposes only. Read More
Property Information for 2221 Riverbend Avenue 64
Summary
Location and General Information
- Coordinates: 35.0692416,-80.5835168
School Information
- Elementary School: Rocky River
- Middle School: Monroe
- High School: Monroe
Taxes and HOA Information
- Parcel Number: 08300418
- Tax Legal Description: TRACT 8 8682-317
Virtual Tour
Parking
- Open Parking: No
Interior and Exterior Features
Interior Features
- Cooling: Central Air
- Heating: Floor Furnace, Natural Gas
- Appliances: Dishwasher, Disposal, Double Oven, Gas Cooktop, Microwave
- Levels/Stories: Two
- Foundation: Slab
- Total Half Baths: 1
- Bathrooms Total Integer: 5
Exterior Features
- Construction Materials: Fiber Cement, Stone
- Pool Features: None
- Road Surface Type: Concrete, Paved
- Laundry Features: Electric Dryer Hookup, Upper Level, Washer Hookup
- Pool Private: No
Property
Utilities
- Sewer: Public Sewer
- Water Source: City
Property and Assessments
- Home Warranty: No
Green Features
Lot Information
- Above Grade Finished Area: 3342
Multi Family
- # Of Units In Community: 64
Rental
Rent Information
- Land Lease: No
Public Records for 2221 Riverbend Avenue 64
Home Facts
- Beds5
- Baths4
- Above Grade Finished3,342 SqFt
- StoriesTwo
- Lot Size0.0000 Acres
- StyleSingle Family Residence
- Year Built2025
- APN08300418
- CountyUnion


