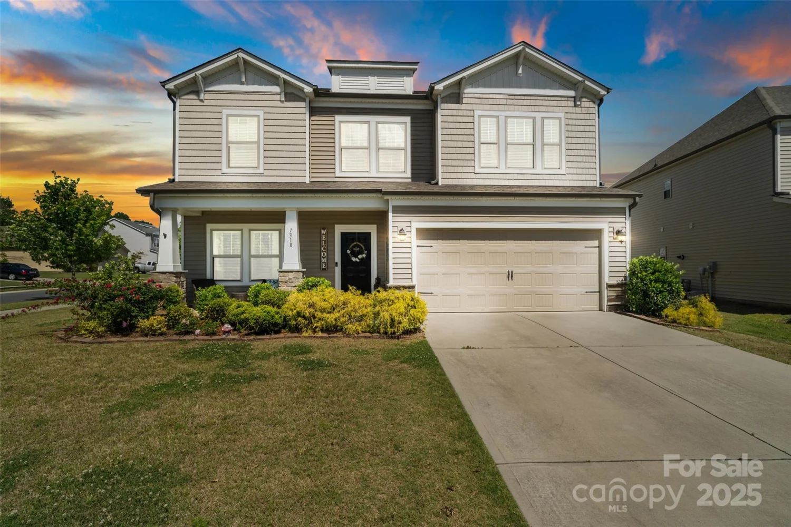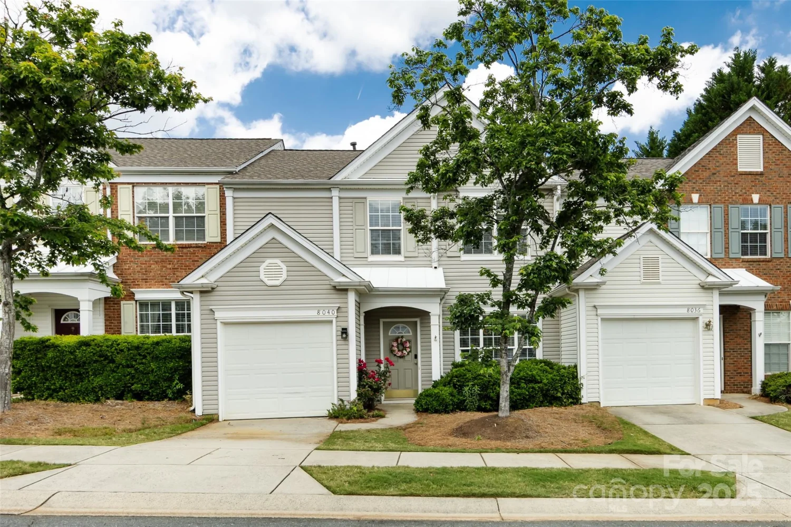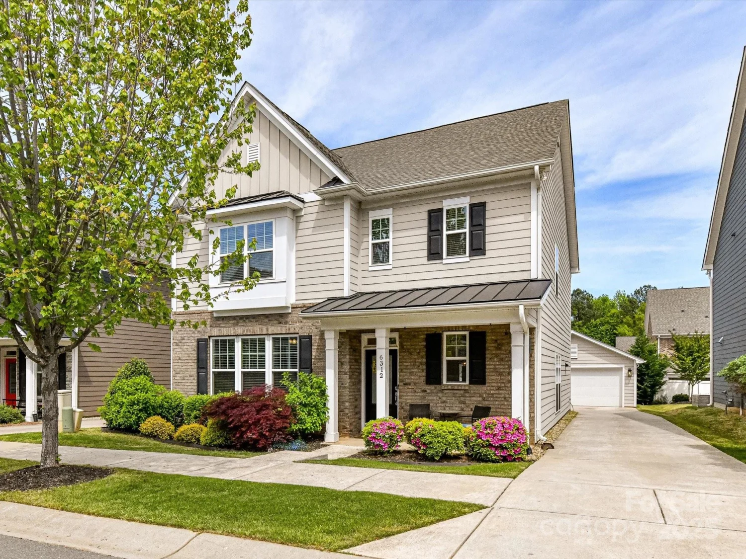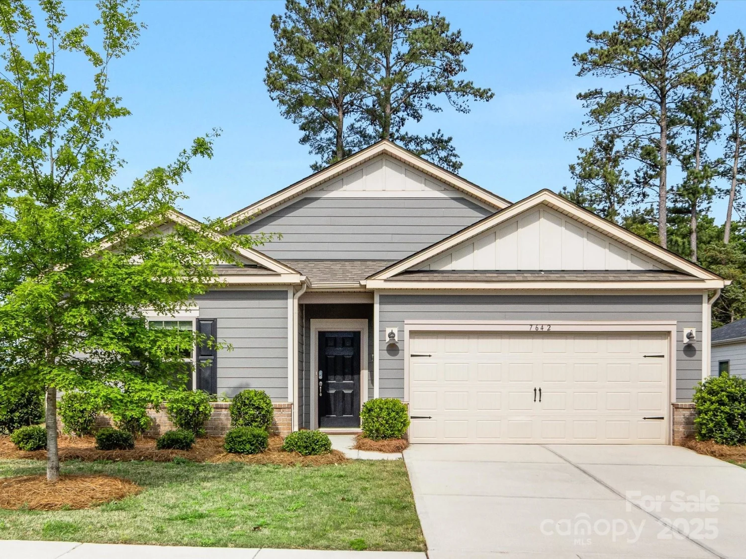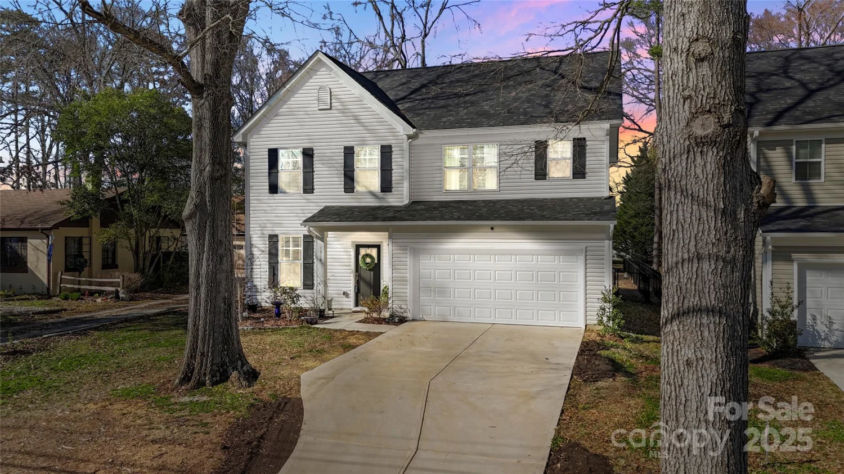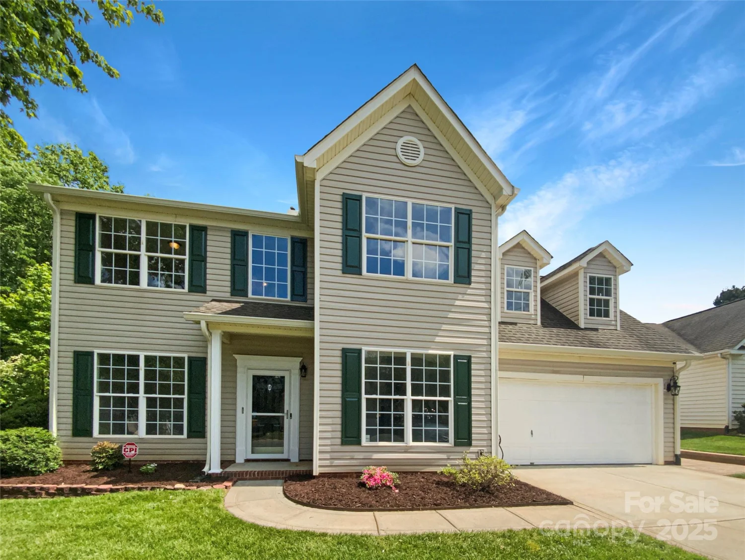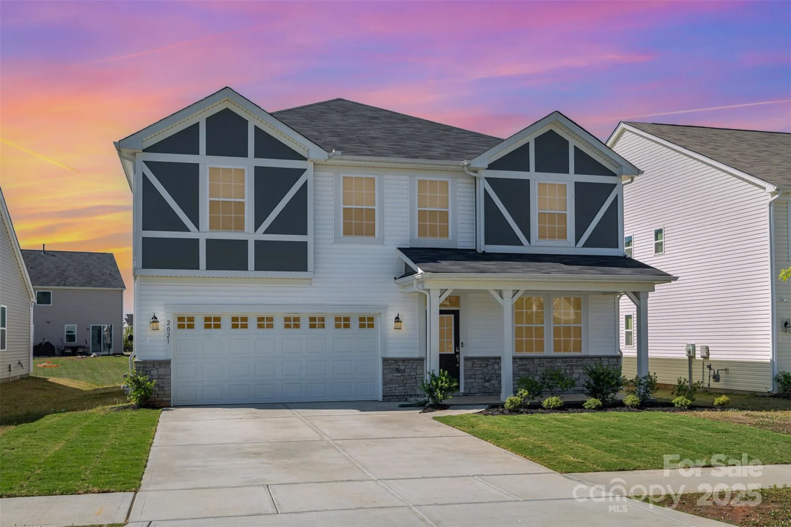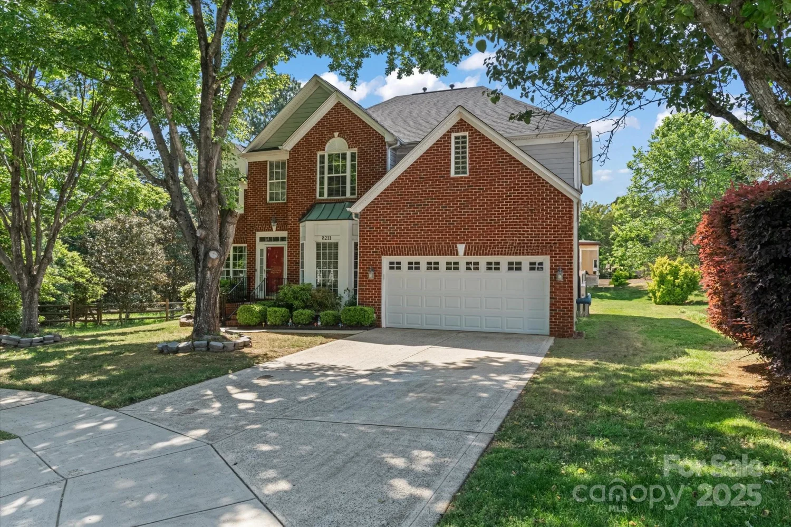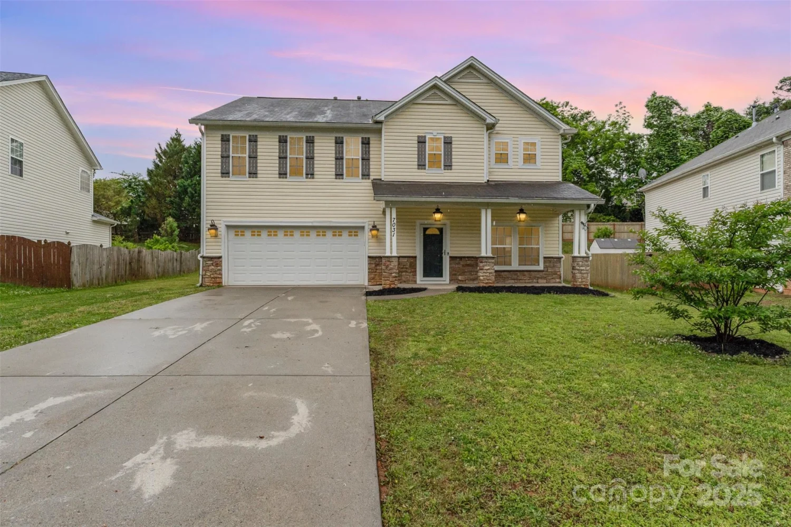2151 belle vernon avenueCharlotte, NC 28210
2151 belle vernon avenueCharlotte, NC 28210
Description
MOVE IN READY...Park South Station is a vibrant, GATED community offering amenities such as a POOL, CLUBHOUSE, FITNESS CENTER, PLAYGROUND and DOG PARK. Residents have access to the Sugar Creek Greenway and are just minutes from the Archdale light rail station. Enjoy easy access to major highways, airport and SouthPark shopping, dining, and nightlife. This location offers the convenience you desire! This beautiful townhouse features 4 spacious bedrooms,2 full bathrooms and 2 half bathrooms, a one-car EPOXY FLOOR GARAGE, back deck and an optional lower-level bonus room providing flexible living to suit any lifestyle. Bright and inviting, this home boasts REFINISHED FLOORS, NEW CARPET and FRESH PAINT throughout making it completely MOVE-IN READY!
Property Details for 2151 Belle Vernon Avenue
- Subdivision ComplexPark South Station
- Architectural StyleTraditional
- ExteriorIn-Ground Irrigation, Lawn Maintenance
- Num Of Garage Spaces1
- Parking FeaturesDriveway
- Property AttachedNo
LISTING UPDATED:
- StatusActive
- MLS #CAR4251955
- Days on Site90
- MLS TypeResidential
- Year Built2008
- CountryMecklenburg
LISTING UPDATED:
- StatusActive
- MLS #CAR4251955
- Days on Site90
- MLS TypeResidential
- Year Built2008
- CountryMecklenburg
Building Information for 2151 Belle Vernon Avenue
- StoriesThree
- Year Built2008
- Lot Size0.0000 Acres
Payment Calculator
Term
Interest
Home Price
Down Payment
The Payment Calculator is for illustrative purposes only. Read More
Property Information for 2151 Belle Vernon Avenue
Summary
Location and General Information
- Community Features: Clubhouse, Dog Park, Fitness Center, Gated, Outdoor Pool, Playground, Recreation Area, Sidewalks, Street Lights
- Directions: Please enter neighborhood through front gate.
- Coordinates: 35.146459,-80.866532
School Information
- Elementary School: Unspecified
- Middle School: Unspecified
- High School: Unspecified
Taxes and HOA Information
- Parcel Number: 173-069-72
- Tax Legal Description: L380 BLK 163 M50-286
Virtual Tour
Parking
- Open Parking: No
Interior and Exterior Features
Interior Features
- Cooling: Ceiling Fan(s), Central Air
- Heating: Central, Natural Gas
- Appliances: Dishwasher, Disposal, Electric Oven, Electric Range, Microwave, Refrigerator with Ice Maker, Washer/Dryer
- Fireplace Features: Gas, Gas Vented, Living Room
- Flooring: Carpet, Tile, Other - See Remarks
- Interior Features: Attic Stairs Pulldown, Entrance Foyer, Garden Tub, Kitchen Island, Open Floorplan, Pantry, Walk-In Closet(s)
- Levels/Stories: Three
- Window Features: Window Treatments
- Foundation: Slab
- Total Half Baths: 2
- Bathrooms Total Integer: 4
Exterior Features
- Construction Materials: Aluminum, Vinyl
- Patio And Porch Features: Deck, Patio
- Pool Features: None
- Road Surface Type: Concrete, Paved
- Laundry Features: Laundry Closet, Upper Level
- Pool Private: No
Property
Utilities
- Sewer: Other - See Remarks
- Utilities: Electricity Connected, Natural Gas, Other - See Remarks
- Water Source: Other - See Remarks
Property and Assessments
- Home Warranty: No
Green Features
Lot Information
- Above Grade Finished Area: 2492
- Lot Features: End Unit
Rental
Rent Information
- Land Lease: No
Public Records for 2151 Belle Vernon Avenue
Home Facts
- Beds4
- Baths2
- Above Grade Finished2,492 SqFt
- StoriesThree
- Lot Size0.0000 Acres
- StyleTownhouse
- Year Built2008
- APN173-069-72
- CountyMecklenburg


