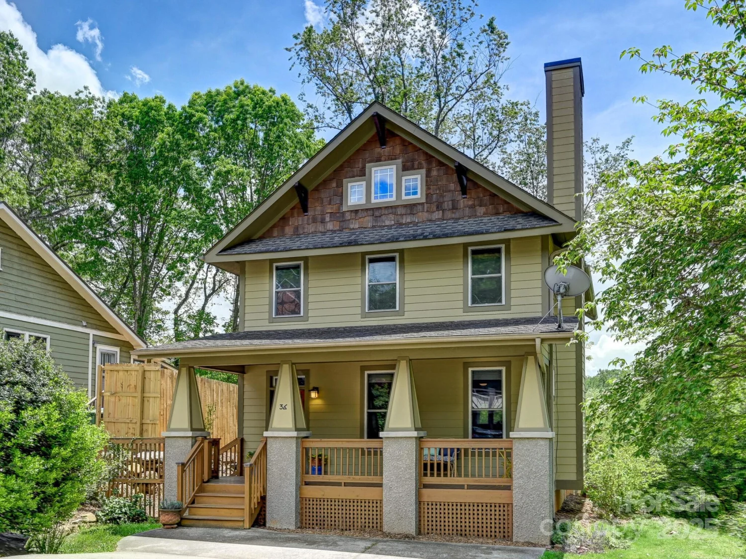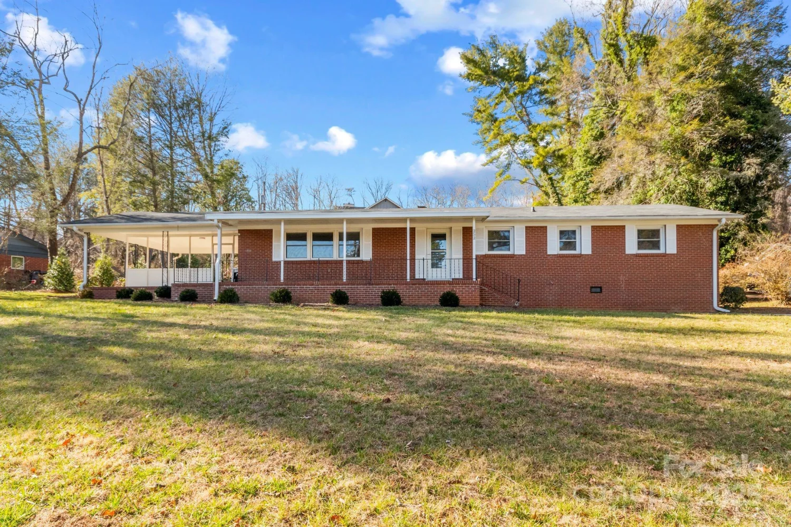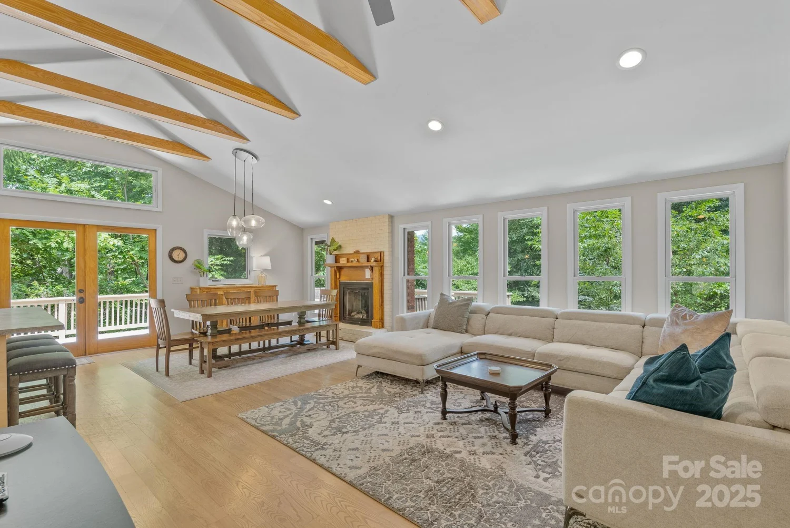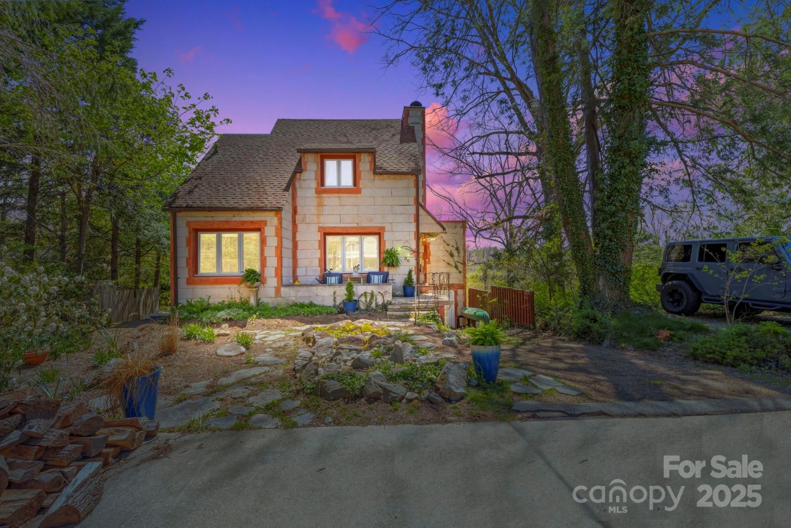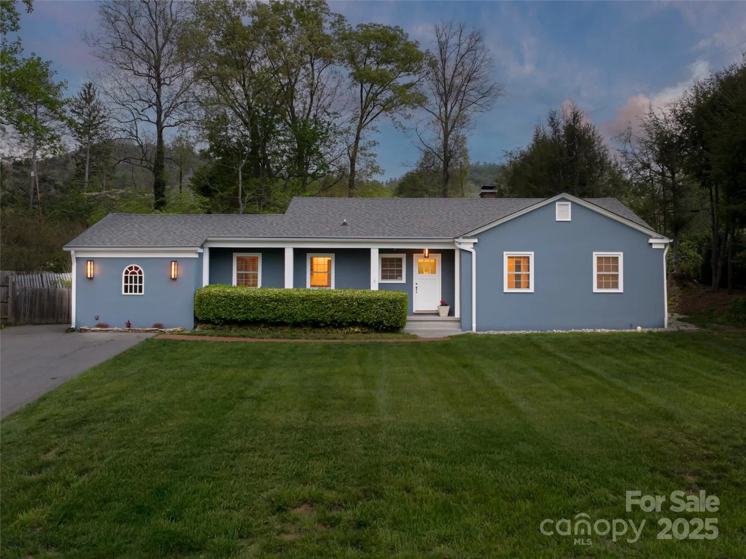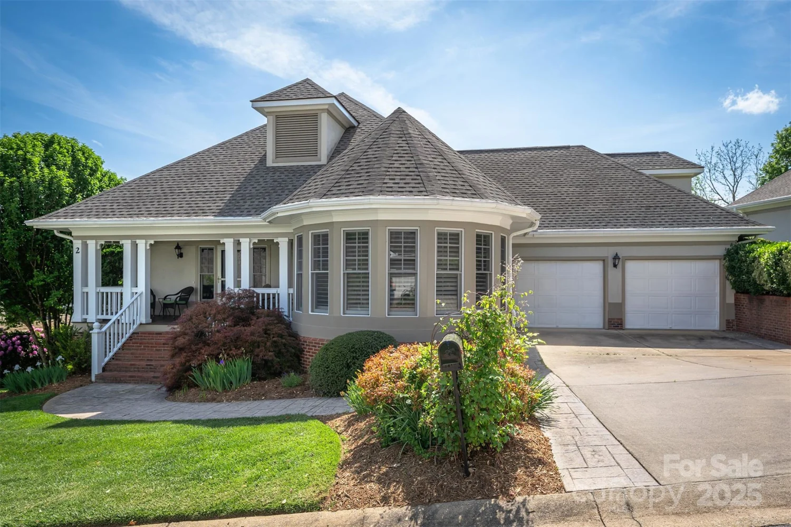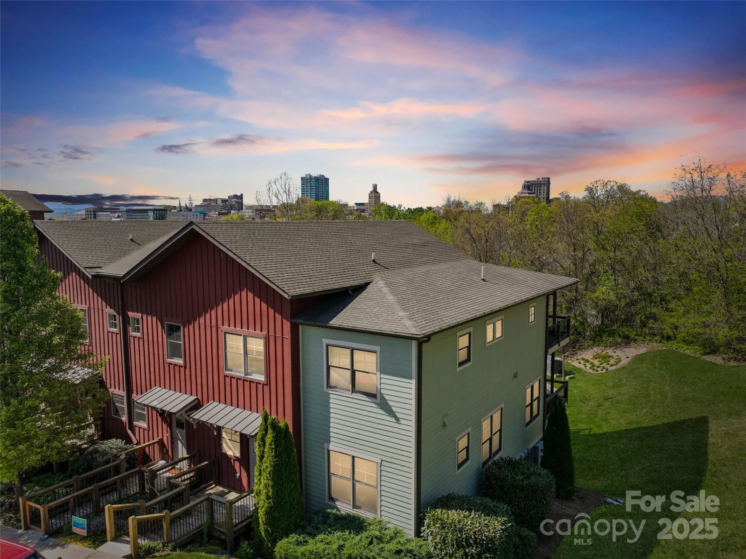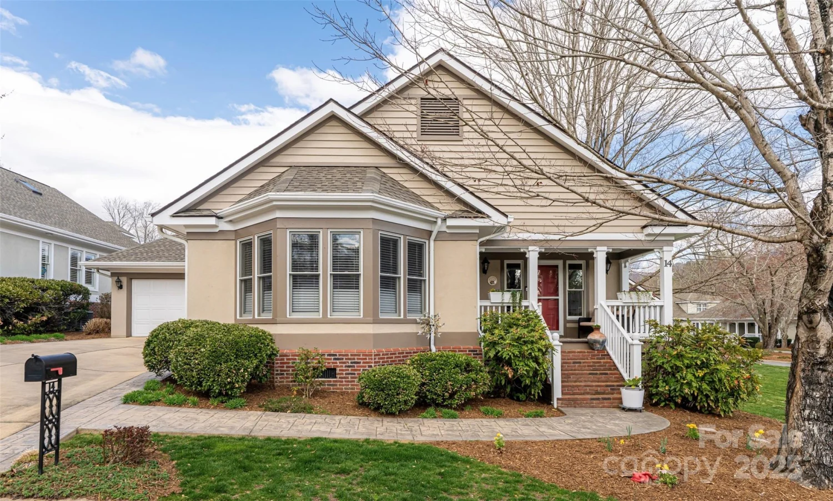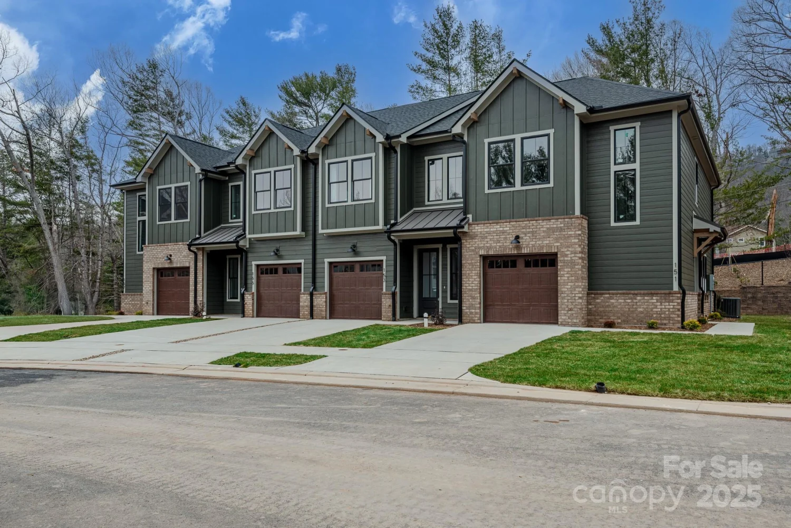1901 timber trailAsheville, NC 28804
1901 timber trailAsheville, NC 28804
Description
Light, Bright and Open describe this contemporary condo. Stunning views from upstairs, downstairs and covered deck. Significantly updated condo with a sophisticated design. Luxury kitchen appliances ( Liebherr refrigerator, Miele DW, Bertazzoni gas stove ! ) Quartz countertops. Great Room with vaulted ceiling overlooking mountains. Primary BR on main with large Primary bath. Spacious walk-in closet. Lower level offers large family room with fireplace and custom built-in display case/bookshelves. Guest Quarters plus Bonus/Flex room downstairs with multiple uses. It is currently furished with 2 queen beds and a reading corner. This Lock and Go condo is located minutes to Grocery Store Row, Beaver Lake, Downtown Asheville, Blue Ridge Pky.
Property Details for 1901 Timber Trail
- Subdivision ComplexThe Timbers
- Architectural StyleContemporary
- Num Of Garage Spaces2
- Parking FeaturesDriveway, Attached Garage
- Property AttachedNo
LISTING UPDATED:
- StatusActive
- MLS #CAR4252207
- Days on Site2
- HOA Fees$835 / month
- MLS TypeResidential
- Year Built1986
- CountryBuncombe
LISTING UPDATED:
- StatusActive
- MLS #CAR4252207
- Days on Site2
- HOA Fees$835 / month
- MLS TypeResidential
- Year Built1986
- CountryBuncombe
Building Information for 1901 Timber Trail
- StoriesOne
- Year Built1986
- Lot Size0.0000 Acres
Payment Calculator
Term
Interest
Home Price
Down Payment
The Payment Calculator is for illustrative purposes only. Read More
Property Information for 1901 Timber Trail
Summary
Location and General Information
- Community Features: Clubhouse, Outdoor Pool
- Directions: North on Merrimon Ave. from downtown Asheville. Take right on Beaverdam Rd. The Timbers are on right. 0.2 mi House will be on the right
- View: Long Range, Mountain(s), Year Round
- Coordinates: 35.635472,-82.543096
School Information
- Elementary School: Asheville
- Middle School: Asheville
- High School: Asheville
Taxes and HOA Information
- Parcel Number: 9740-74-3390-C19U1
- Tax Legal Description: Unit 1, Block X1X, Timber Condos
Virtual Tour
Parking
- Open Parking: No
Interior and Exterior Features
Interior Features
- Cooling: Central Air, Heat Pump, Zoned
- Heating: Forced Air, Heat Pump, Natural Gas, Zoned
- Appliances: Dishwasher, Gas Oven, Gas Range, Microwave, Refrigerator, Washer/Dryer
- Basement: Daylight, Finished, Full, Interior Entry, Storage Space, Walk-Up Access
- Fireplace Features: Family Room, Gas
- Flooring: Carpet, Tile, Wood
- Interior Features: Built-in Features, Walk-In Closet(s)
- Levels/Stories: One
- Foundation: Basement
- Total Half Baths: 1
- Bathrooms Total Integer: 3
Exterior Features
- Construction Materials: Stone, Wood
- Patio And Porch Features: Covered, Deck, Porch
- Pool Features: None
- Road Surface Type: Concrete, Paved
- Roof Type: Shingle
- Laundry Features: Laundry Closet, Main Level
- Pool Private: No
Property
Utilities
- Sewer: Public Sewer
- Water Source: City
Property and Assessments
- Home Warranty: No
Green Features
Lot Information
- Above Grade Finished Area: 1267
- Lot Features: Green Area, Wooded, Views
Rental
Rent Information
- Land Lease: No
Public Records for 1901 Timber Trail
Home Facts
- Beds2
- Baths2
- Above Grade Finished1,267 SqFt
- Below Grade Finished1,220 SqFt
- StoriesOne
- Lot Size0.0000 Acres
- StyleCondominium
- Year Built1986
- APN9740-74-3390-C19U1
- CountyBuncombe
- ZoningRM6


