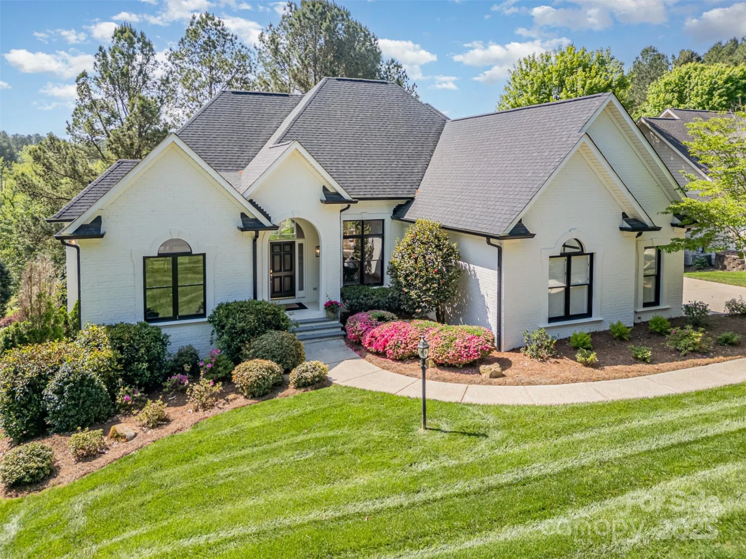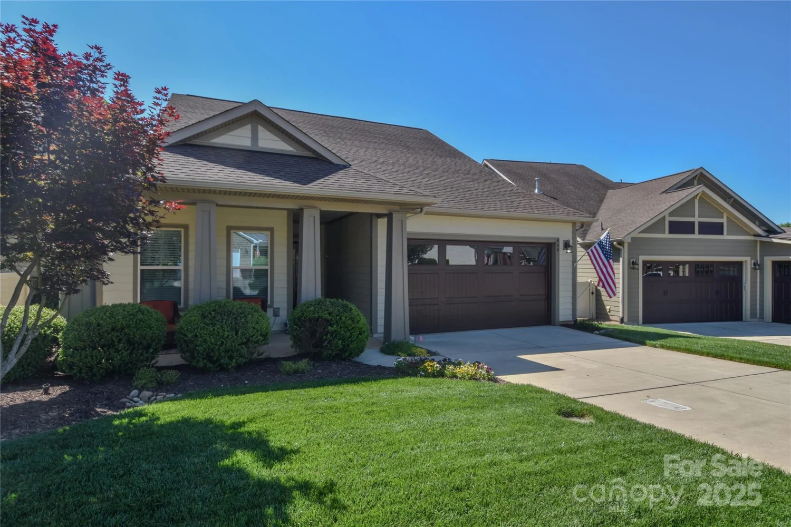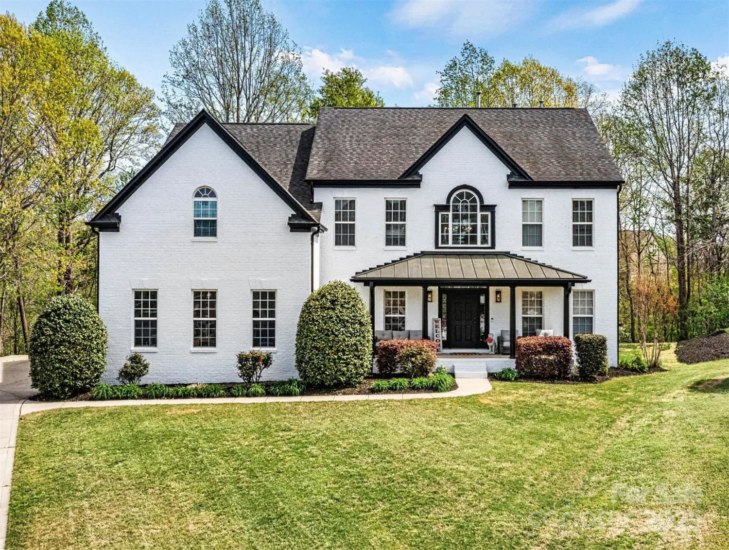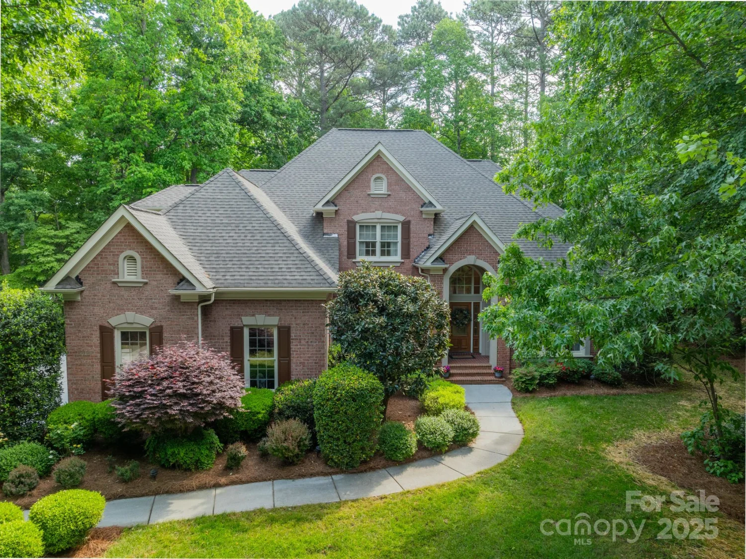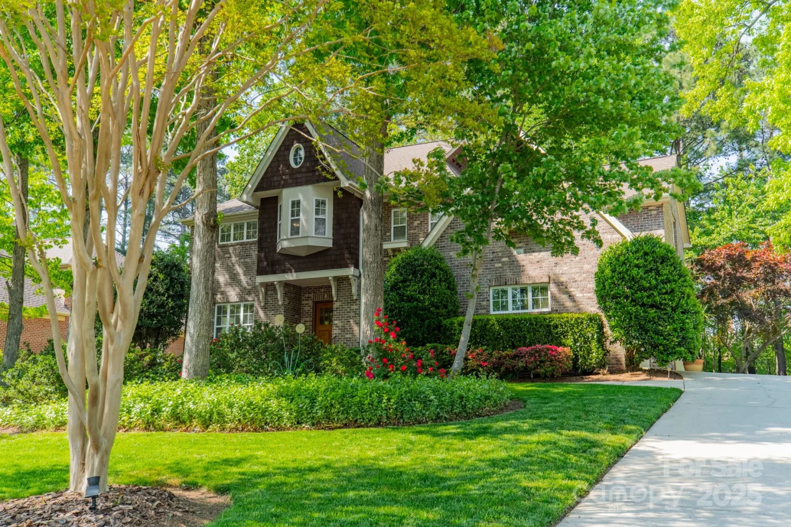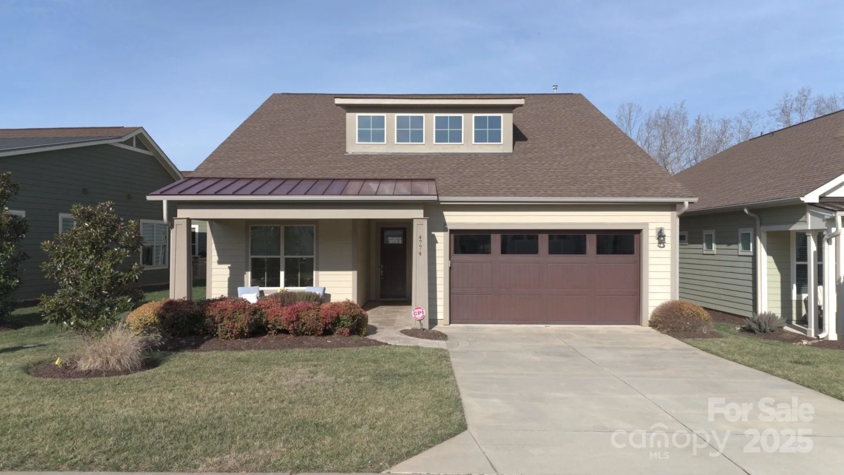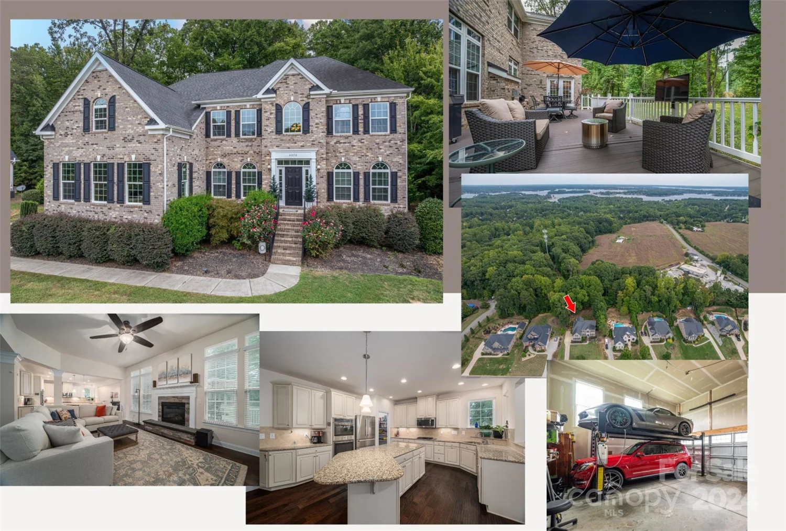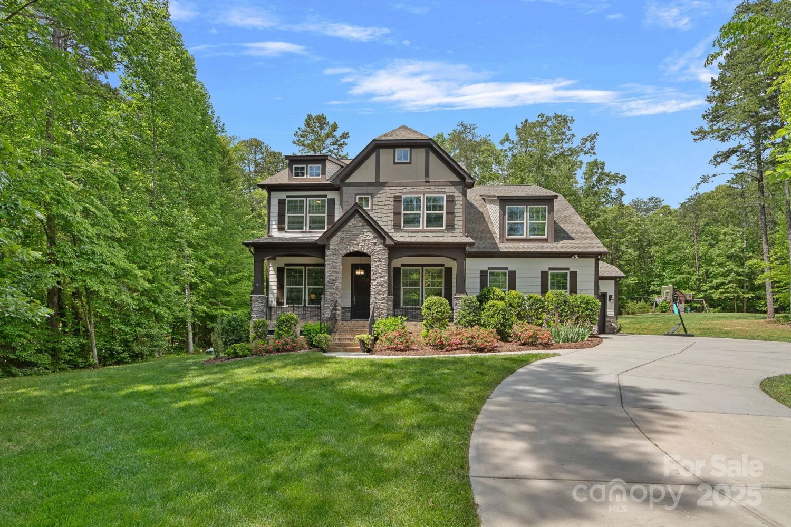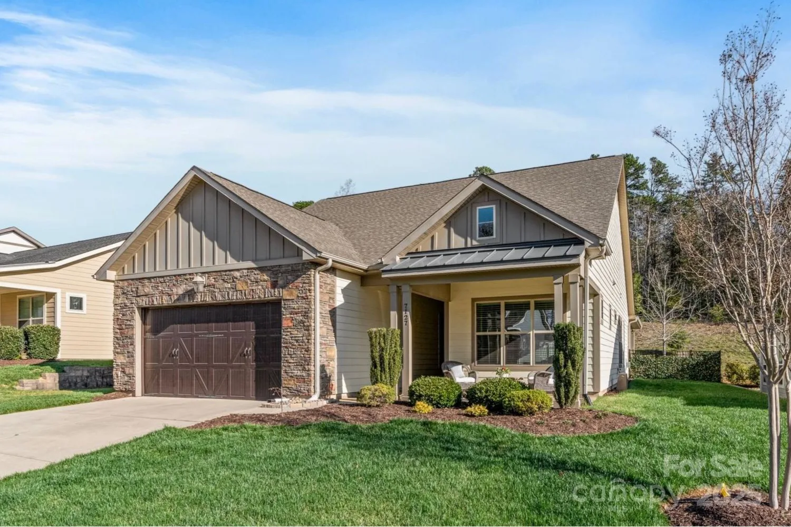7358 bay cove courtDenver, NC 28037
7358 bay cove courtDenver, NC 28037
Description
Welcome to 7358 Bay Cove Court — a rare ranch-style home on over 2 acres, tucked behind the gates of Pebble Bay. Designed for privacy and luxury, this home offers a seamless open layout with custom details like coffered ceilings, a stone fireplace, and rich trim work throughout. The chef’s kitchen impresses with an oversized granite island, gas cooktop, wall oven, stainless appliances, and soft-close cabinetry. The expansive primary suite features dual walk-in closets and a spa-like bath with a curbless shower. Each guest bedroom enjoys a private en-suite bath. A true standout, this property offers garage parking for 4+ vehicles, including a second oversized bay perfect for a boat, RV, or multiple cars. Enjoy peaceful evenings on the covered patio overlooking your private, wooded backyard. Residents enjoy access to the community boat dock, private landing, and storage. A rare blend of space, function, and luxury — don’t miss this exceptional opportunity!
Property Details for 7358 Bay Cove Court
- Subdivision ComplexPebble Bay
- Architectural StyleBungalow, Ranch
- ExteriorIn-Ground Irrigation
- Num Of Garage Spaces8
- Parking FeaturesDriveway, Attached Garage, Garage Door Opener, Garage Faces Front, Garage Faces Side, RV Access/Parking, Other - See Remarks
- Property AttachedNo
- Waterfront FeaturesBoat Ramp – Community, Boat Slip – Community, Paddlesport Launch Site
LISTING UPDATED:
- StatusComing Soon
- MLS #CAR4252391
- Days on Site0
- HOA Fees$1,510 / year
- MLS TypeResidential
- Year Built2018
- CountryCatawba
LISTING UPDATED:
- StatusComing Soon
- MLS #CAR4252391
- Days on Site0
- HOA Fees$1,510 / year
- MLS TypeResidential
- Year Built2018
- CountryCatawba
Building Information for 7358 Bay Cove Court
- StoriesOne
- Year Built2018
- Lot Size0.0000 Acres
Payment Calculator
Term
Interest
Home Price
Down Payment
The Payment Calculator is for illustrative purposes only. Read More
Property Information for 7358 Bay Cove Court
Summary
Location and General Information
- Community Features: Gated, Lake Access, RV Storage
- Coordinates: 35.557838,-81.008864
School Information
- Elementary School: Sherrills Ford
- Middle School: Mill Creek
- High School: Bandys
Taxes and HOA Information
- Parcel Number: 4606032369450000
- Tax Legal Description: LOTS 223 & PT 224 PLAT 77-125
Virtual Tour
Parking
- Open Parking: No
Interior and Exterior Features
Interior Features
- Cooling: Central Air, Zoned
- Heating: Heat Pump, Zoned
- Appliances: Dishwasher, Disposal, Gas Cooktop, Ice Maker, Microwave, Refrigerator, Wall Oven
- Fireplace Features: Gas Log, Great Room, Propane
- Flooring: Laminate, Tile
- Interior Features: Attic Walk In, Breakfast Bar, Drop Zone, Entrance Foyer, Kitchen Island, Open Floorplan, Pantry, Split Bedroom, Walk-In Closet(s)
- Levels/Stories: One
- Window Features: Insulated Window(s)
- Foundation: Slab
- Bathrooms Total Integer: 4
Exterior Features
- Construction Materials: Fiber Cement, Stone Veneer
- Fencing: Back Yard, Fenced
- Patio And Porch Features: Covered, Front Porch, Porch, Rear Porch
- Pool Features: None
- Road Surface Type: Concrete, Paved
- Roof Type: Shingle
- Laundry Features: Laundry Room, Main Level
- Pool Private: No
Property
Utilities
- Sewer: Septic Installed
- Water Source: Community Well
Property and Assessments
- Home Warranty: No
Green Features
Lot Information
- Above Grade Finished Area: 3206
- Lot Features: Private, Wooded
- Waterfront Footage: Boat Ramp – Community, Boat Slip – Community, Paddlesport Launch Site
Rental
Rent Information
- Land Lease: No
Public Records for 7358 Bay Cove Court
Home Facts
- Beds4
- Baths4
- Above Grade Finished3,206 SqFt
- StoriesOne
- Lot Size0.0000 Acres
- StyleSingle Family Residence
- Year Built2018
- APN4606032369450000
- CountyCatawba


