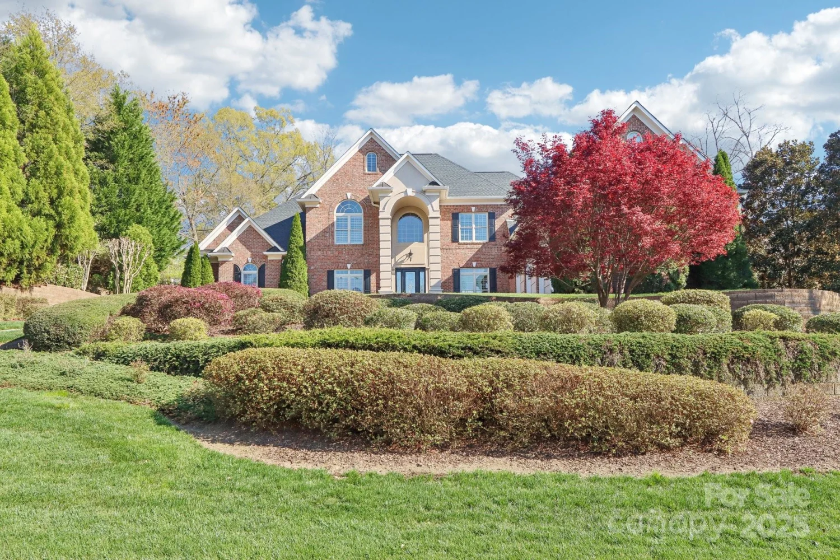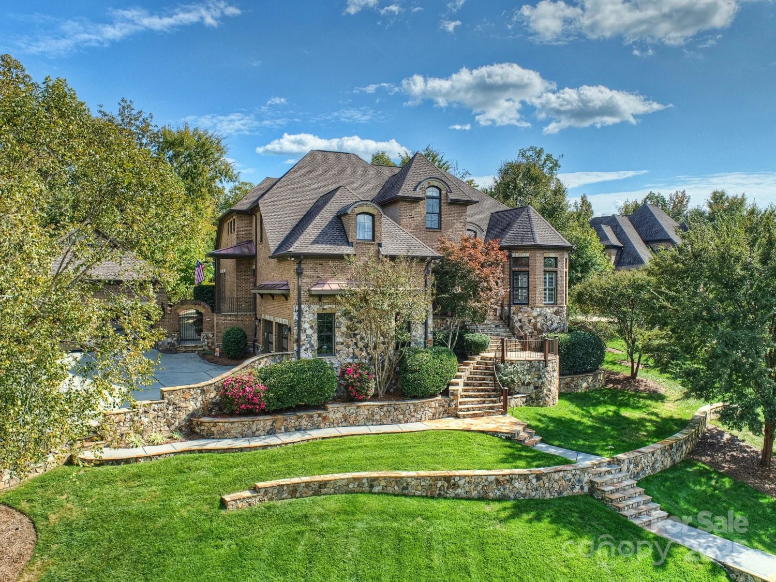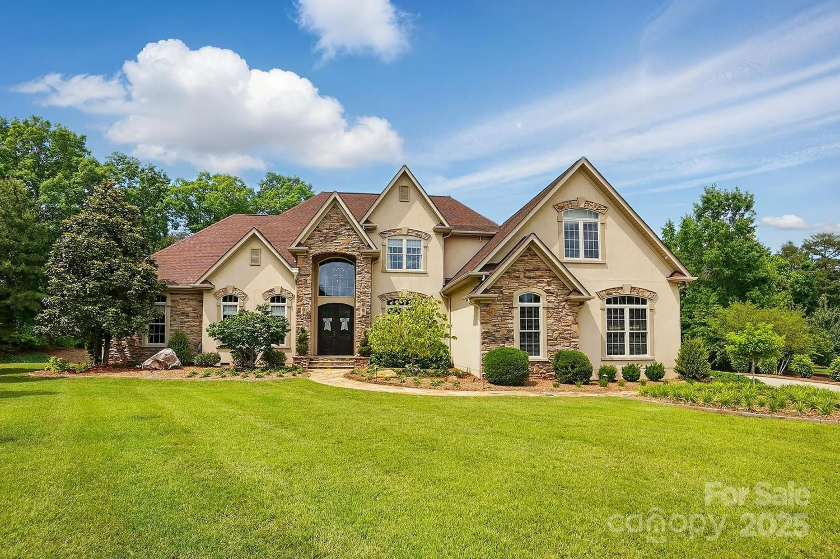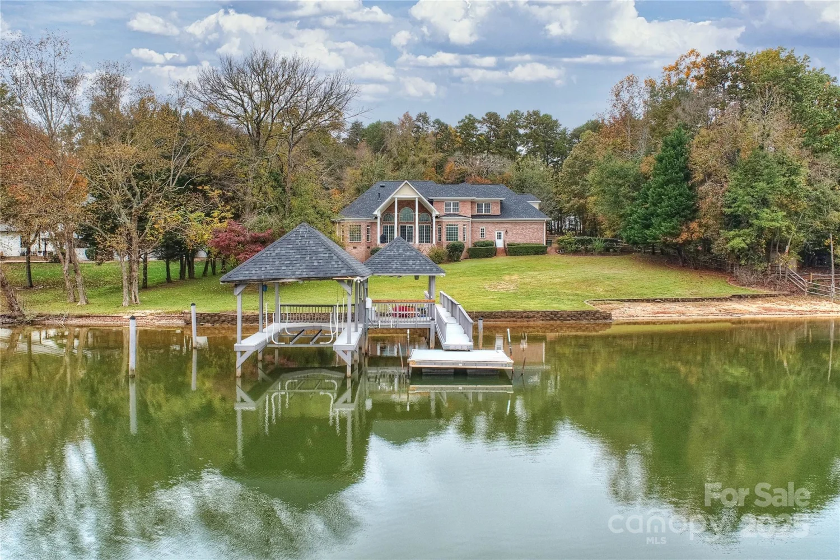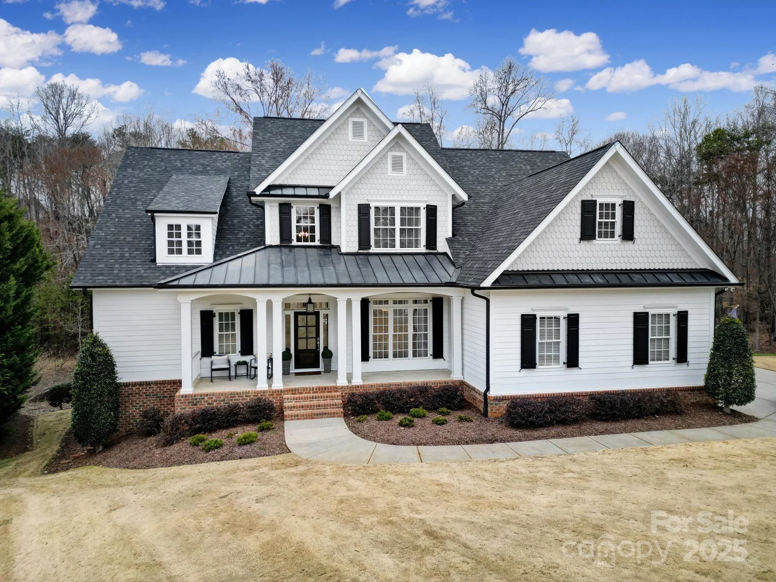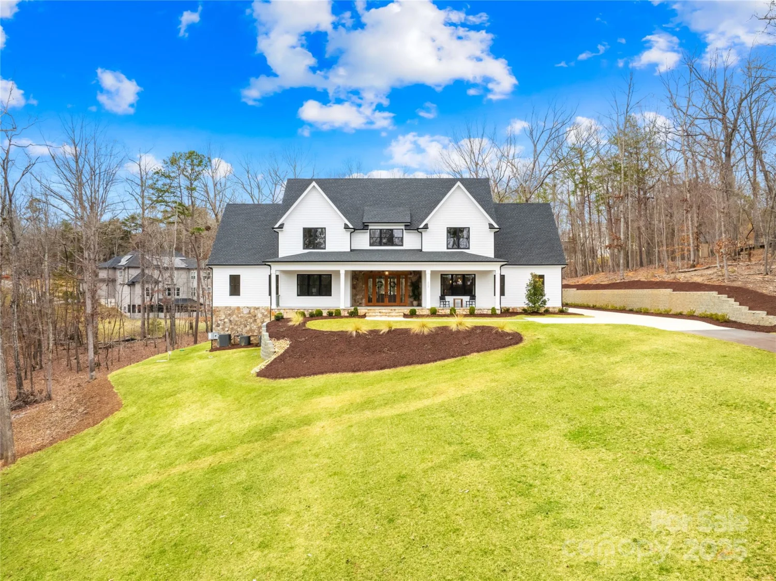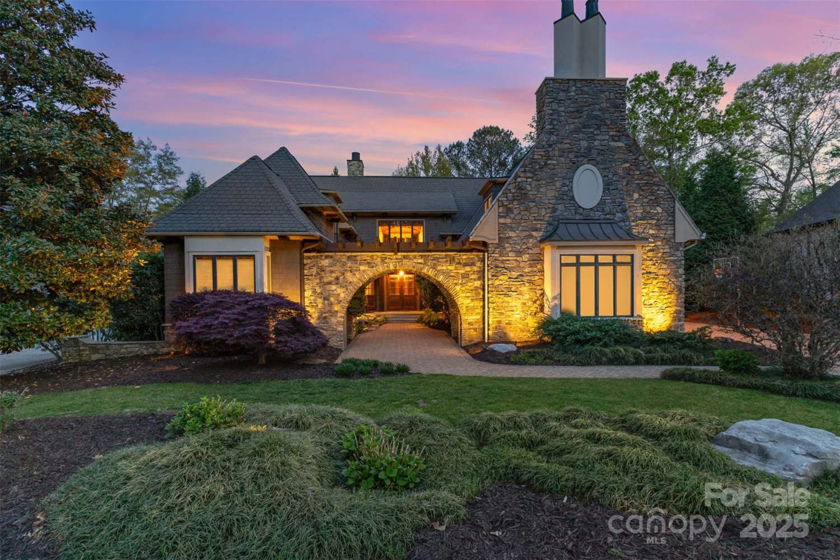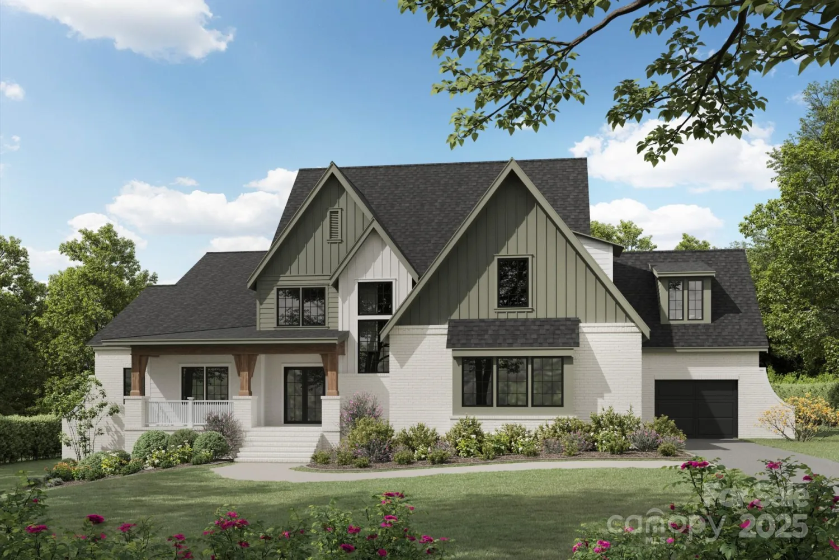611 wisteria vines trailFort Mill, SC 29708
611 wisteria vines trailFort Mill, SC 29708
Description
Welcome to Wisteria Meadows — an exclusive enclave of just seven custom estates nestled on sprawling one-acre homesites. Surrounded by natural beauty in the heart of the Fort Mill School District, these sophisticated homes showcase masterful craftsmanship, modern luxury, and timeless design. This bespoke single-story home is thoughtfully designed with light-filled living spaces, a spacious entertaining floor plan, a spa-inspired primary suite, and expansive bedrooms. Rich hardwoods flow throughout, highlighting a gourmet kitchen with a scullery, a private study, gallery hallway, and options for multi-generational living or a second-story bonus. The outdoor living space is primed for a future pool, creating the ultimate private retreat. Perfectly located near premier shopping, dining, and the shores of Lake Wylie. If this plan doesn’t meet your needs, our architect can customize it or collaborate with your own design. School zoning subject to verification due to district freezes.
Property Details for 611 Wisteria Vines Trail
- Subdivision ComplexWisteria Meadows
- Architectural StyleTransitional
- ExteriorIn-Ground Irrigation
- Num Of Garage Spaces3
- Parking FeaturesDriveway
- Property AttachedNo
LISTING UPDATED:
- StatusActive
- MLS #CAR4252649
- Days on Site1
- HOA Fees$995 / year
- MLS TypeResidential
- Year Built2025
- CountryYork
LISTING UPDATED:
- StatusActive
- MLS #CAR4252649
- Days on Site1
- HOA Fees$995 / year
- MLS TypeResidential
- Year Built2025
- CountryYork
Building Information for 611 Wisteria Vines Trail
- StoriesOne
- Year Built2025
- Lot Size0.0000 Acres
Payment Calculator
Term
Interest
Home Price
Down Payment
The Payment Calculator is for illustrative purposes only. Read More
Property Information for 611 Wisteria Vines Trail
Summary
Location and General Information
- Community Features: Sidewalks
- Directions: Located off Gardendale Road across from Cadence.
- Coordinates: 35.036865,-80.995698
School Information
- Elementary School: Gold Hill
- Middle School: Gold Hill
- High School: Fort Mill
Taxes and HOA Information
- Parcel Number: 644-00-00-045
- Tax Legal Description: LOT# 1 WISTERIA MEADOWS
Virtual Tour
Parking
- Open Parking: No
Interior and Exterior Features
Interior Features
- Cooling: Central Air
- Heating: Central
- Appliances: Dishwasher, Disposal, Gas Range, Microwave, Refrigerator, Tankless Water Heater
- Fireplace Features: Family Room, Gas Log
- Flooring: Carpet, Tile, Wood
- Interior Features: Drop Zone, Entrance Foyer, Kitchen Island, Open Floorplan, Walk-In Closet(s), Walk-In Pantry
- Levels/Stories: One
- Foundation: Crawl Space
- Bathrooms Total Integer: 4
Exterior Features
- Construction Materials: Brick Partial, Hardboard Siding
- Patio And Porch Features: Rear Porch
- Pool Features: None
- Road Surface Type: Concrete, Paved
- Roof Type: Shingle
- Security Features: Carbon Monoxide Detector(s)
- Laundry Features: Laundry Room, Main Level, Sink
- Pool Private: No
Property
Utilities
- Sewer: Public Sewer
- Water Source: City
Property and Assessments
- Home Warranty: No
Green Features
Lot Information
- Above Grade Finished Area: 4067
- Lot Features: Private, Wooded
Rental
Rent Information
- Land Lease: No
Public Records for 611 Wisteria Vines Trail
Home Facts
- Beds5
- Baths4
- Above Grade Finished4,067 SqFt
- StoriesOne
- Lot Size0.0000 Acres
- StyleSingle Family Residence
- Year Built2025
- APN644-00-00-045
- CountyYork
- ZoningRUD-I


