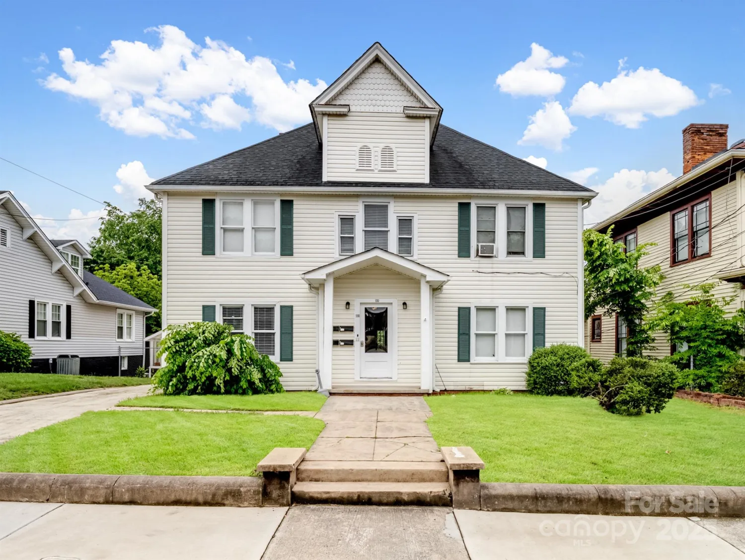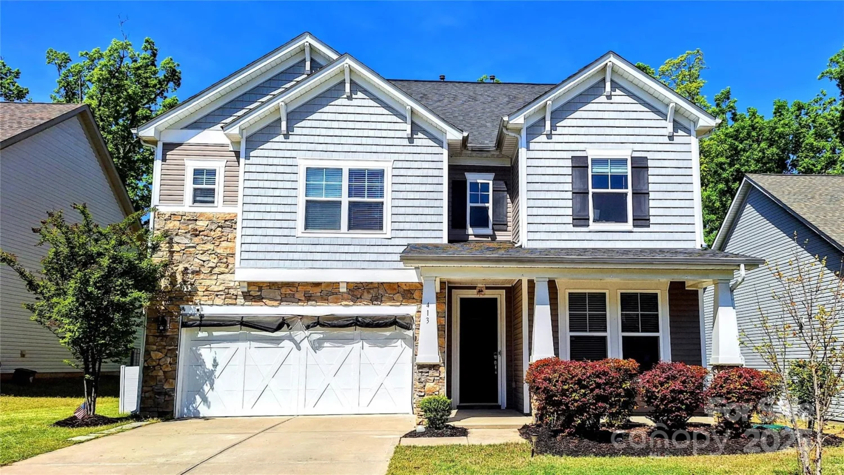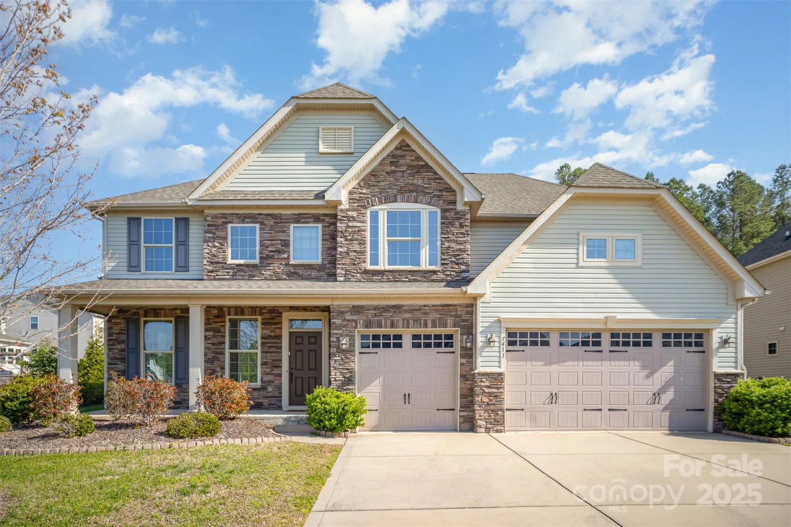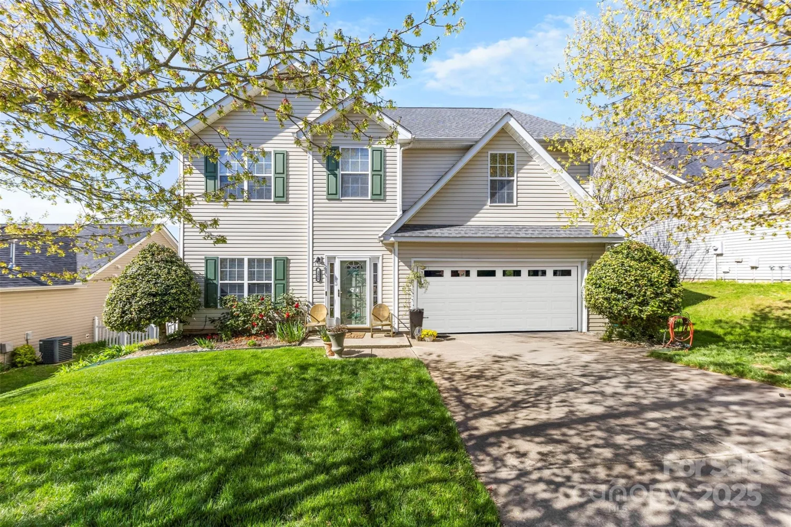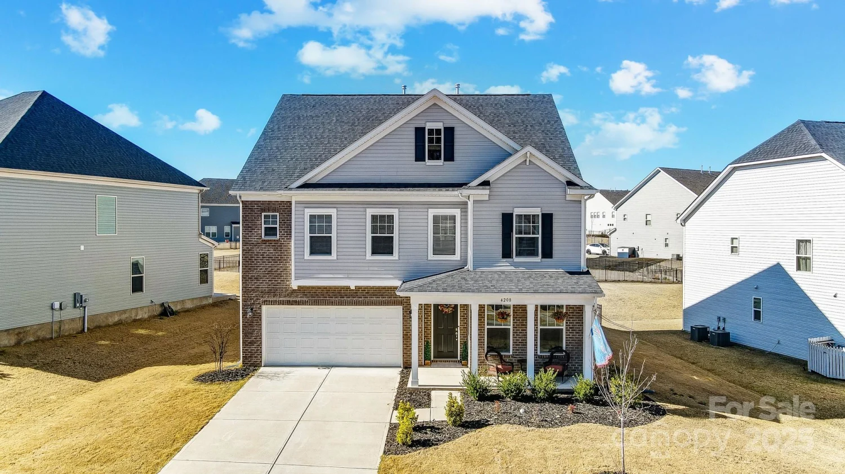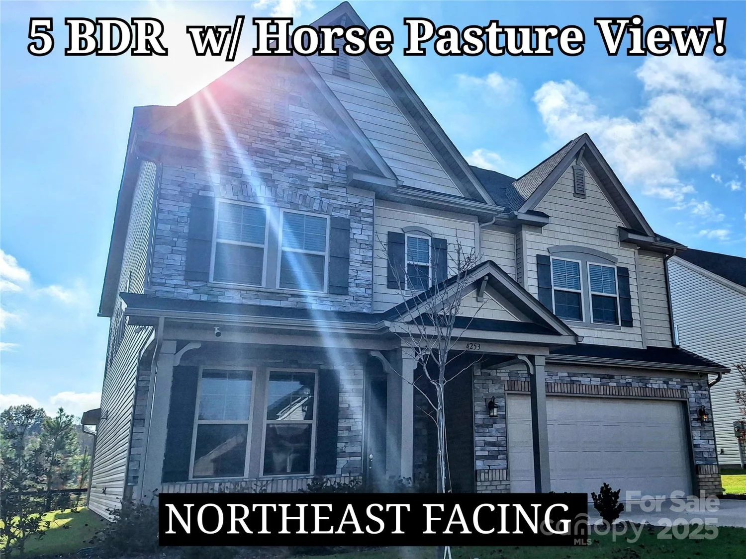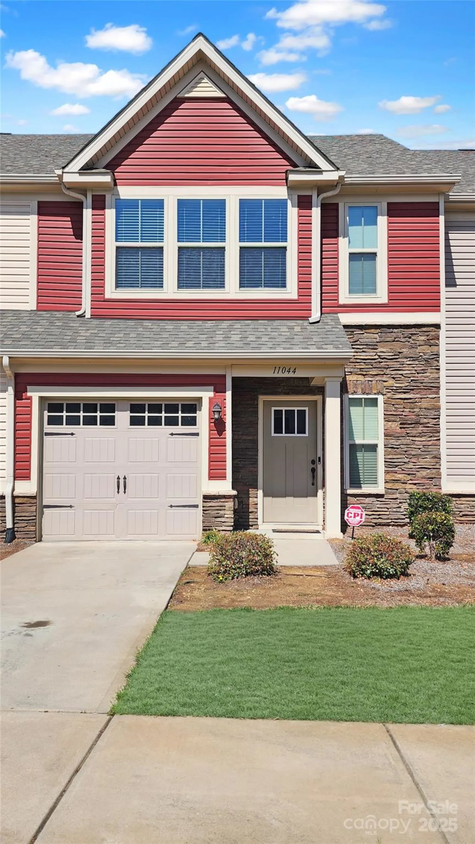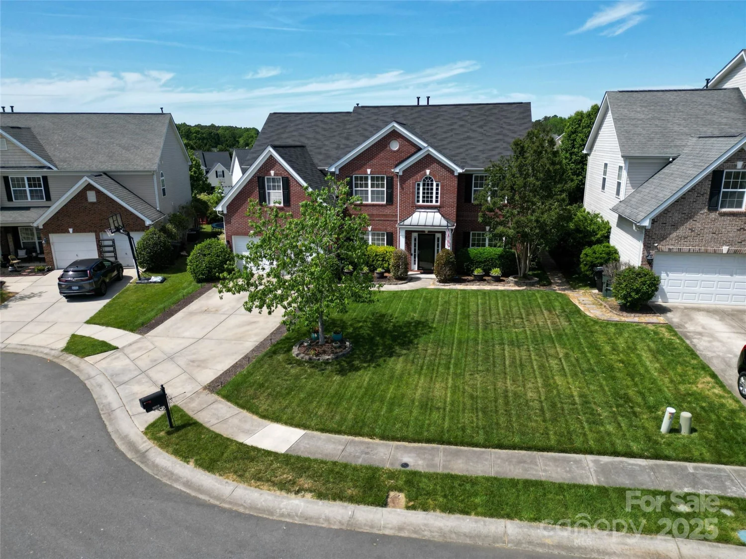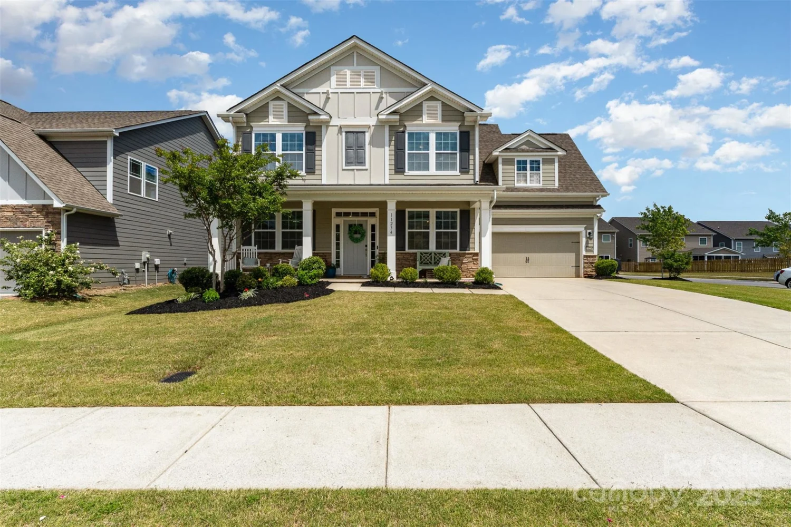3186 helmsley courtConcord, NC 28027
3186 helmsley courtConcord, NC 28027
Description
Welcome to Castlebrooke! This pristine 3BR/2.5BA home sits on a spacious 0.30-acre lot in one of Concord’s most desirable neighborhoods. Offering over 2,100 sqft, this floor plan features rich wood floors, soaring ceilings, and an open-concept layout perfect for modern living. Step through the double front doors into a bright, airy interior with a vaulted formal dining room, and a dramatic two-story great room featuring a stacked stone gas fireplace. The kitchen is a chef’s dream—complete with granite countertops, tile backsplash, stainless steel appliances, gas range, and a breakfast bar The main-level primary suite features a vaulted ceiling and a luxurious bath with a garden tub, tile shower, and dual vanities. Upstairs, you'll find two spacious secondary bedrooms, a full bath, and a flexible loft space. Enjoy the outdoors with a covered front porch and an oversized back patio overlooking a fully fenced yard. Outside Pergola to convey. 1yr Home Warranty included w/ Acceptable offer
Property Details for 3186 Helmsley Court
- Subdivision ComplexCastlebrooke
- Architectural StyleTransitional
- Num Of Garage Spaces2
- Parking FeaturesAttached Garage, Garage Faces Front
- Property AttachedNo
LISTING UPDATED:
- StatusActive
- MLS #CAR4252870
- Days on Site10
- HOA Fees$204 / month
- MLS TypeResidential
- Year Built2014
- CountryCabarrus
LISTING UPDATED:
- StatusActive
- MLS #CAR4252870
- Days on Site10
- HOA Fees$204 / month
- MLS TypeResidential
- Year Built2014
- CountryCabarrus
Building Information for 3186 Helmsley Court
- StoriesOne and One Half
- Year Built2014
- Lot Size0.0000 Acres
Payment Calculator
Term
Interest
Home Price
Down Payment
The Payment Calculator is for illustrative purposes only. Read More
Property Information for 3186 Helmsley Court
Summary
Location and General Information
- Community Features: Outdoor Pool, Playground, Sidewalks, Walking Trails
- Coordinates: 35.458941,-80.74517
School Information
- Elementary School: W.R. Odell
- Middle School: Unspecified
- High School: Northwest Cabarrus
Taxes and HOA Information
- Parcel Number: 4682-06-3542-0000
- Tax Legal Description: LT 80 CASTLEBROOKE MANOR .30AC
Virtual Tour
Parking
- Open Parking: No
Interior and Exterior Features
Interior Features
- Cooling: Central Air
- Heating: Forced Air, Natural Gas
- Appliances: Dishwasher, Disposal, Gas Range, Gas Water Heater, Microwave, Plumbed For Ice Maker, Self Cleaning Oven
- Fireplace Features: Gas Log, Great Room
- Flooring: Carpet, Linoleum, Hardwood
- Interior Features: Attic Stairs Pulldown, Breakfast Bar, Garden Tub, Pantry, Walk-In Closet(s)
- Levels/Stories: One and One Half
- Foundation: Slab
- Total Half Baths: 1
- Bathrooms Total Integer: 3
Exterior Features
- Construction Materials: Vinyl
- Fencing: Back Yard, Fenced
- Patio And Porch Features: Covered, Front Porch
- Pool Features: None
- Road Surface Type: Concrete, Paved
- Security Features: Carbon Monoxide Detector(s), Smoke Detector(s)
- Laundry Features: Laundry Room, Main Level
- Pool Private: No
Property
Utilities
- Sewer: Public Sewer
- Water Source: City
Property and Assessments
- Home Warranty: No
Green Features
Lot Information
- Above Grade Finished Area: 2139
Rental
Rent Information
- Land Lease: No
Public Records for 3186 Helmsley Court
Home Facts
- Beds3
- Baths2
- Above Grade Finished2,139 SqFt
- StoriesOne and One Half
- Lot Size0.0000 Acres
- StyleSingle Family Residence
- Year Built2014
- APN4682-06-3542-0000
- CountyCabarrus
- ZoningR8


